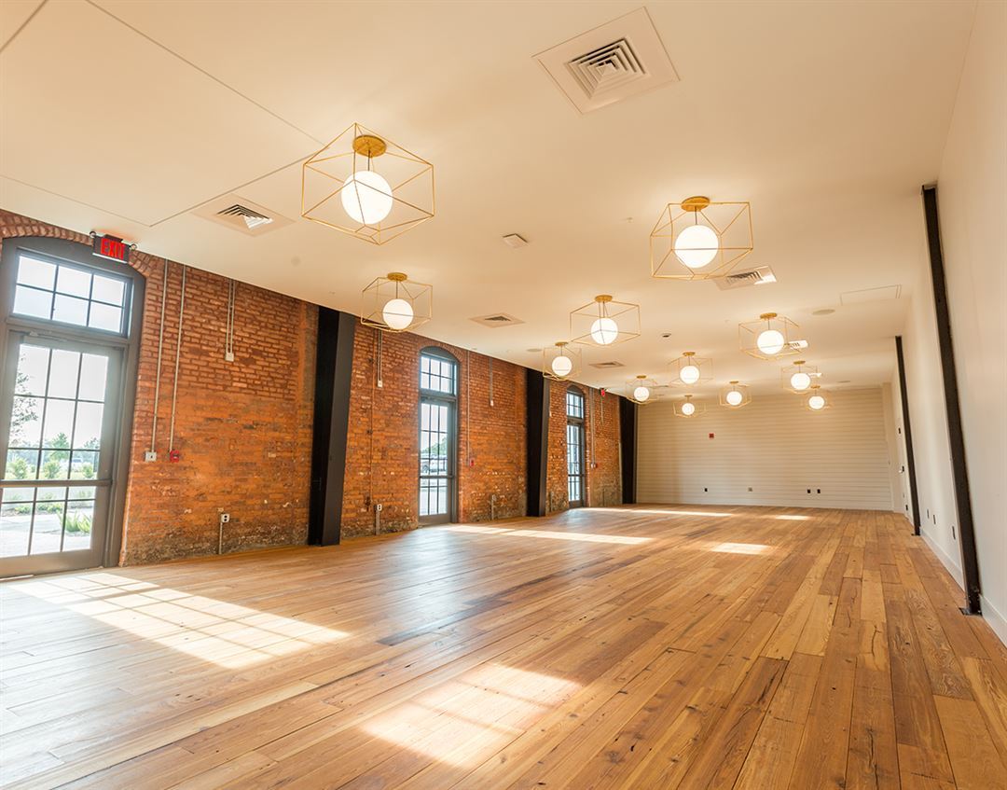
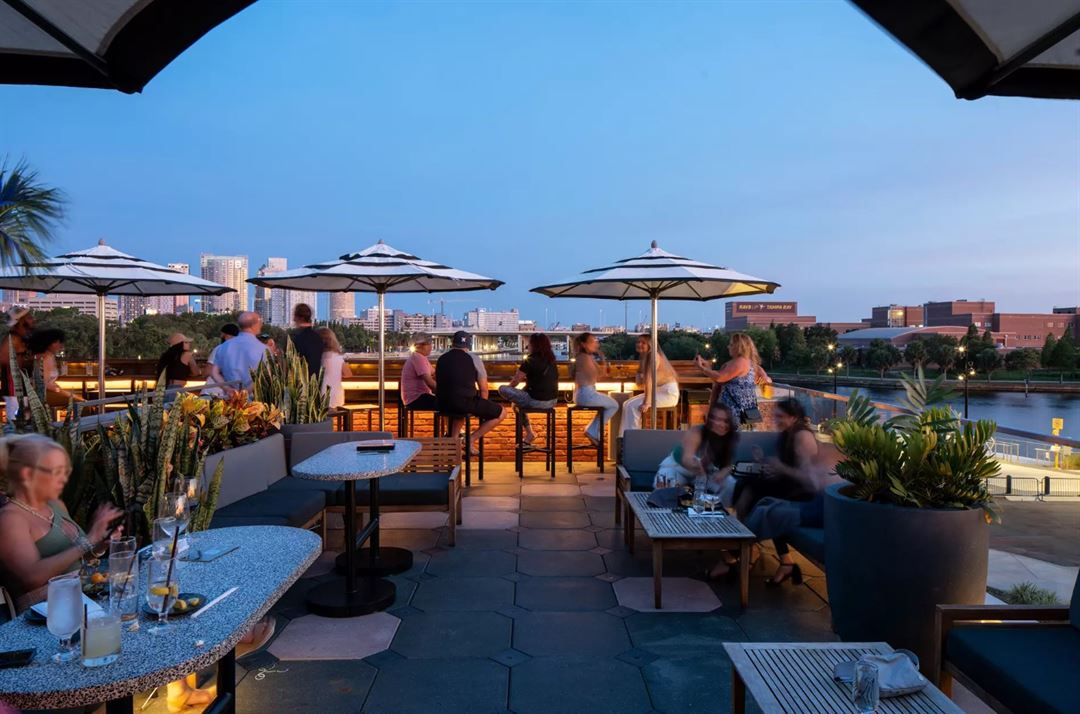

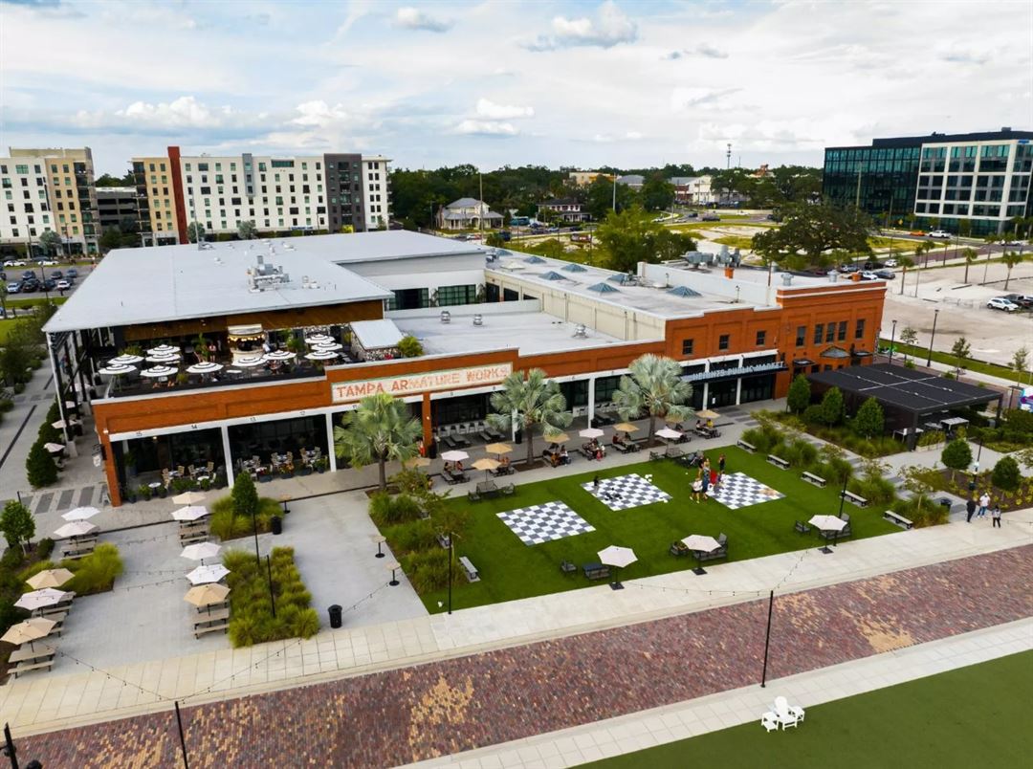
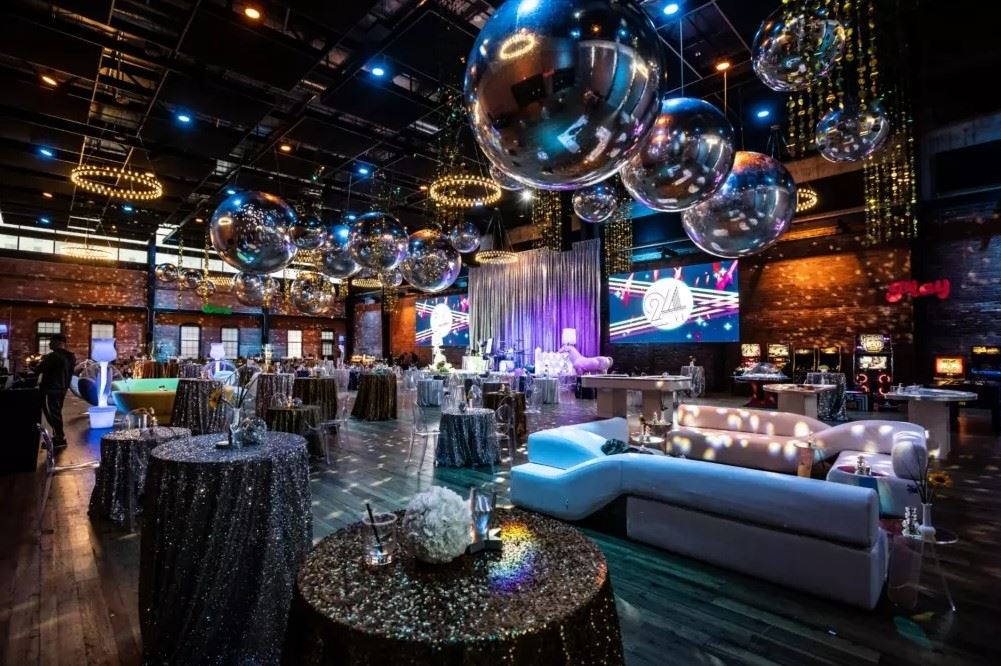





















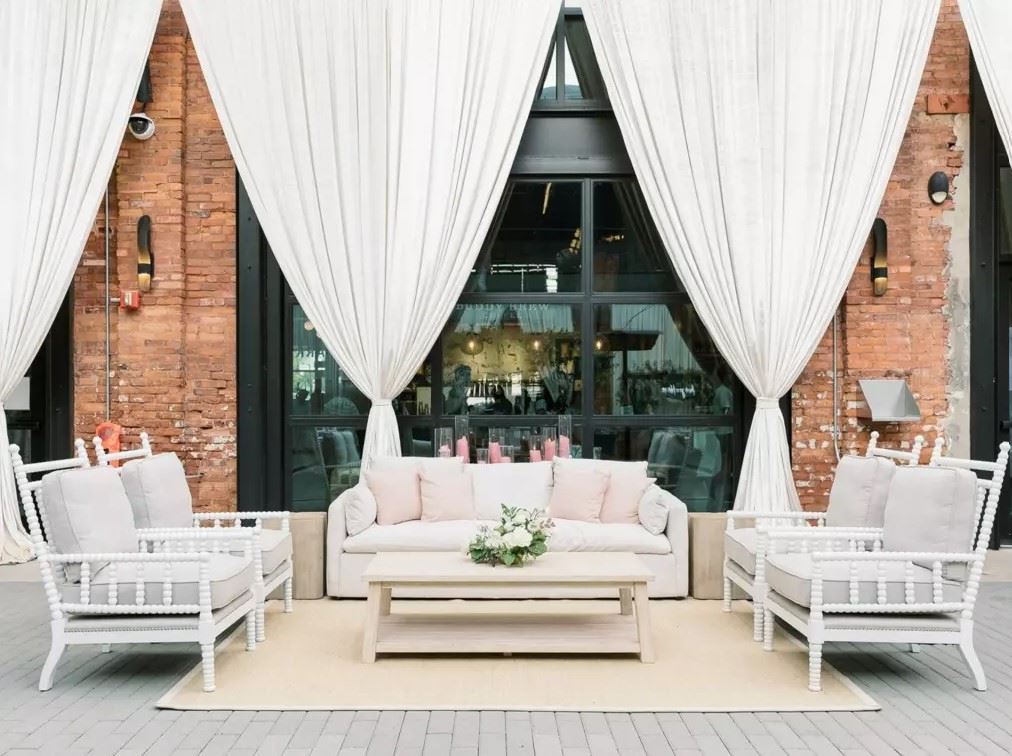
Armature Works
1910 N Ola Ave, Tampa, FL
1,200 Capacity
From intimate to opulent, make your event unforgettable in one of Tampa’s most unique event venues.
Event Spaces
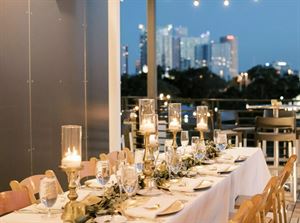
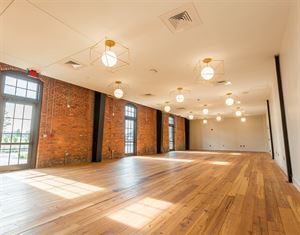

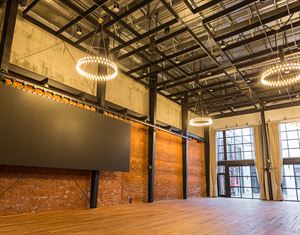
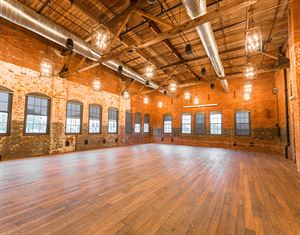
Additional Info
Neighborhood
Venue Types
Amenities
- Wireless Internet/Wi-Fi
Features
- Max Number of People for an Event: 1200