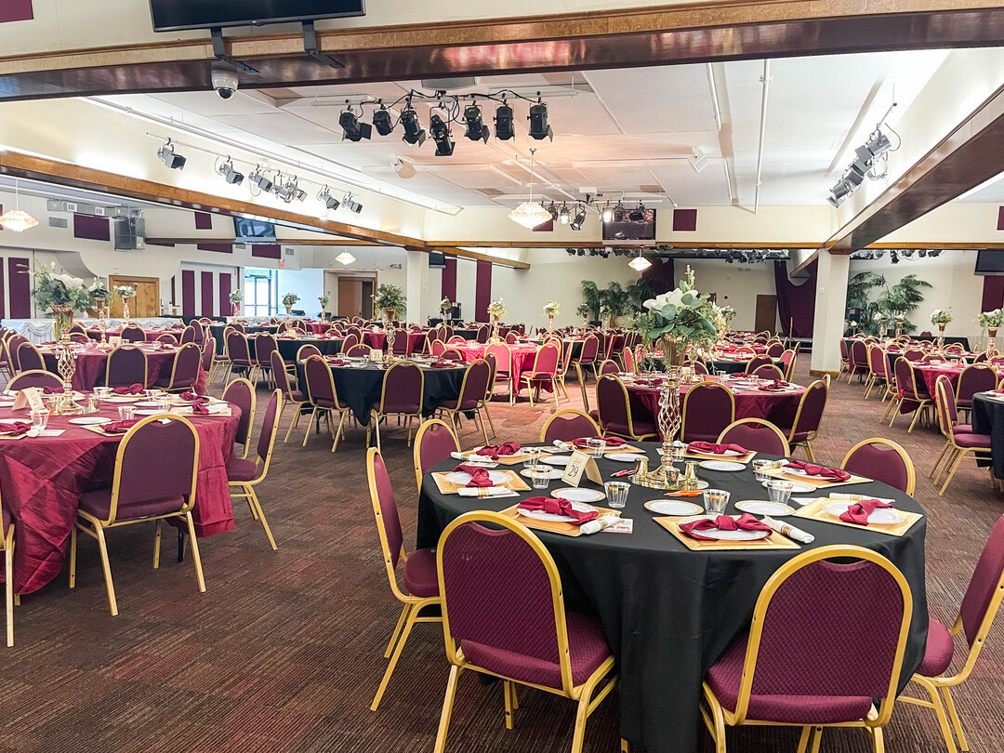
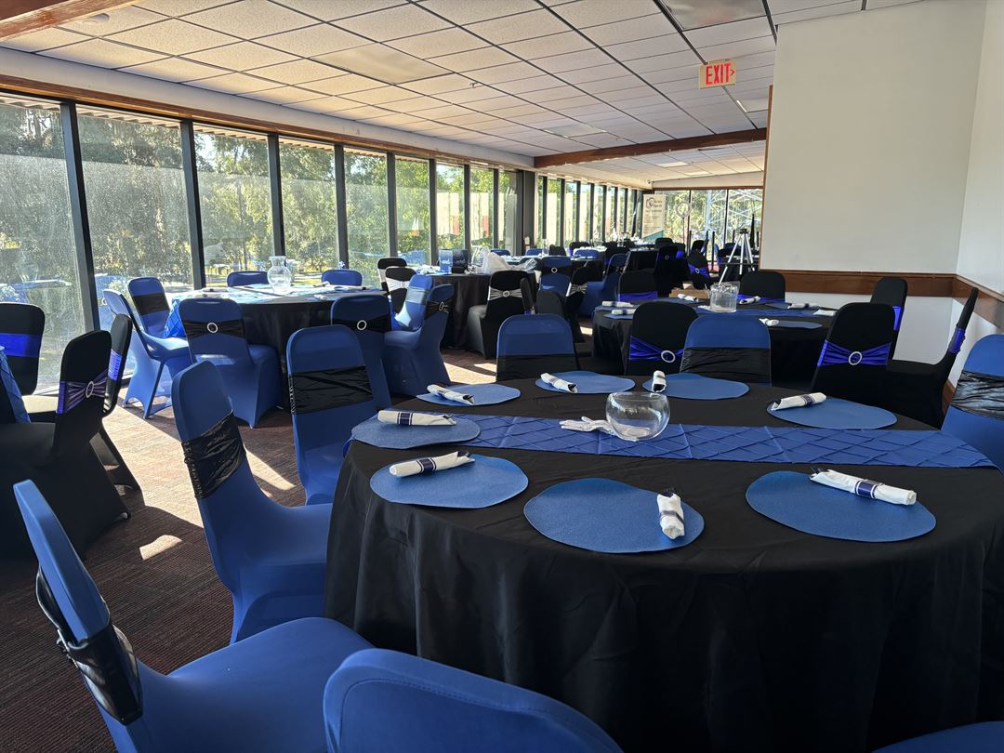
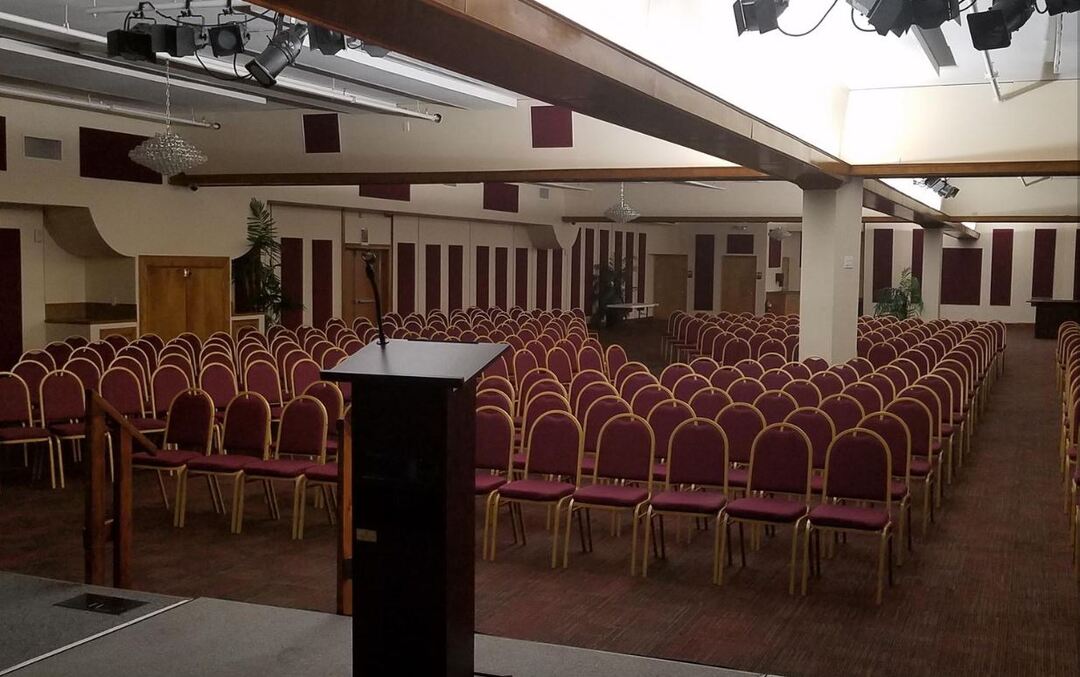
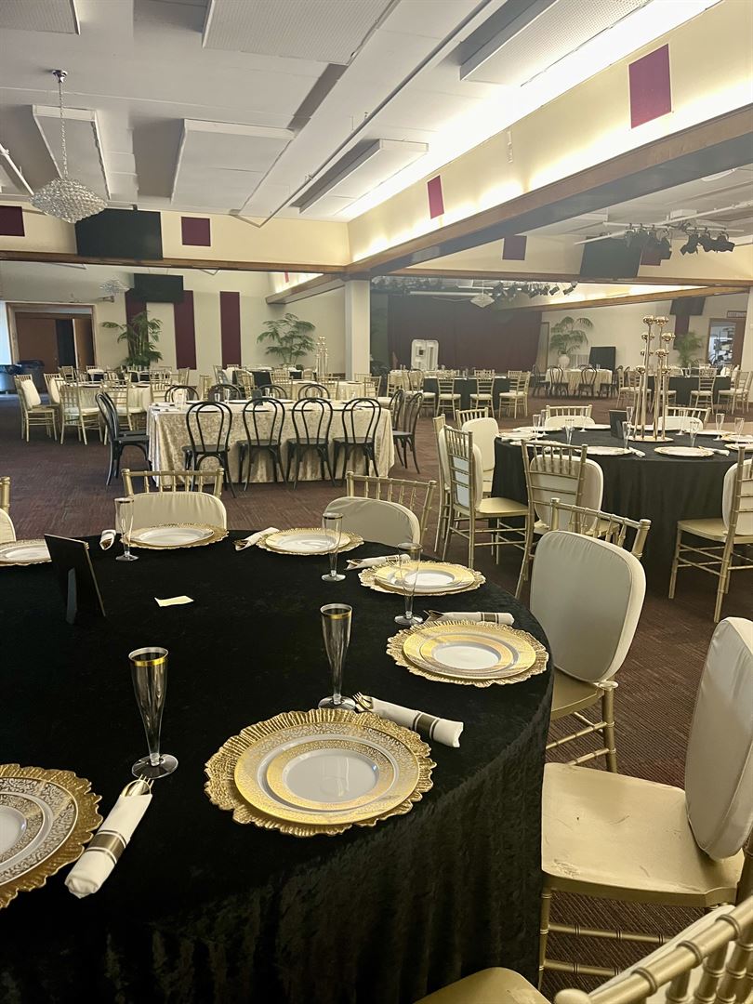
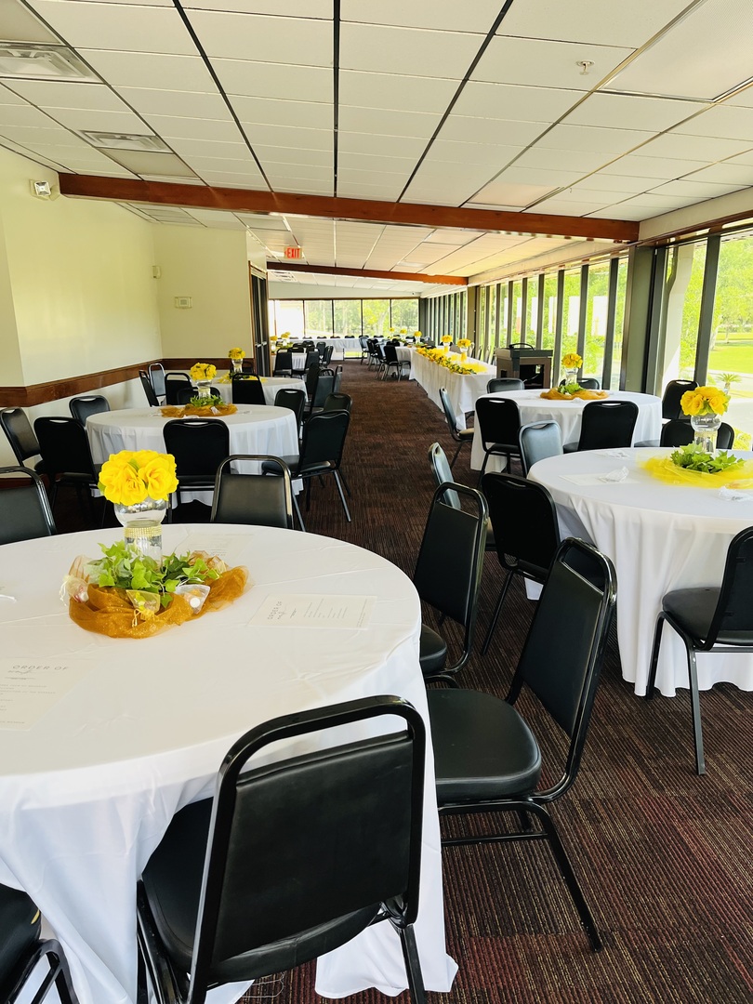



Tallahassee Automobile Museum
6800 Mahan Drive, Tallahassee, FL
1,500 Capacity
$600 to $4,000 / Wedding
Are you looking for a special and unique location for your meeting, baby shower, wedding reception, or any celebration?
We have been hosting events for over 20 years, and would love to celebrate with you. With 2 banquet rooms and 1 outdoor space to choose from, we have everything you need.
All event rentals include a complimentary one-hour museum tour for you and your guests!
Event Pricing
Tallahassee Automobile Museum
1,500 people max
$600 - $4,000
per event
Event Spaces
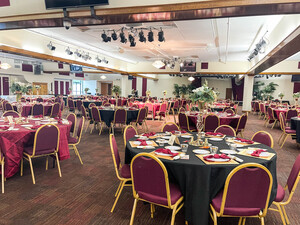
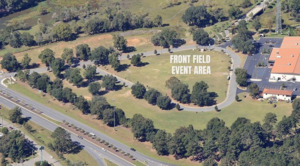
General Event Space
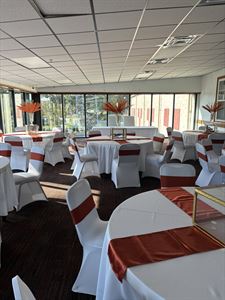
Additional Info
Venue Types
Amenities
- ADA/ACA Accessible
- Full Bar/Lounge
- Outdoor Function Area
- Outside Catering Allowed
- Wireless Internet/Wi-Fi
Features
- Max Number of People for an Event: 1500
- Number of Event/Function Spaces: 3
- Total Meeting Room Space (Square Feet): 15,000