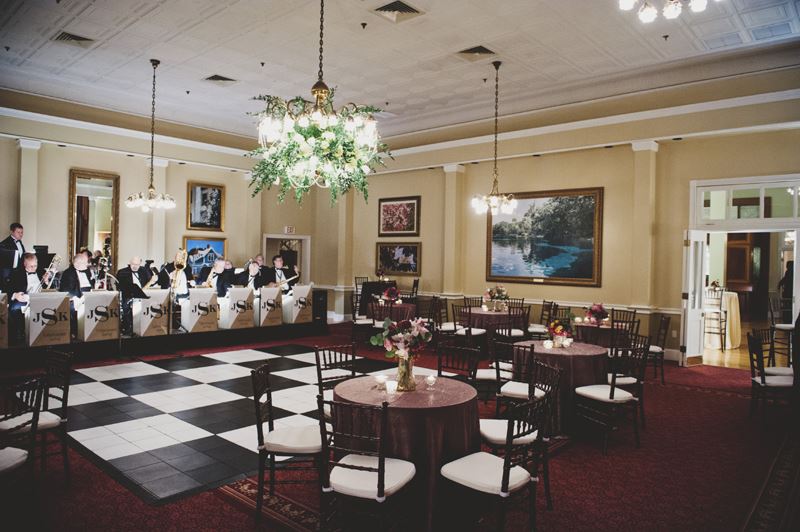
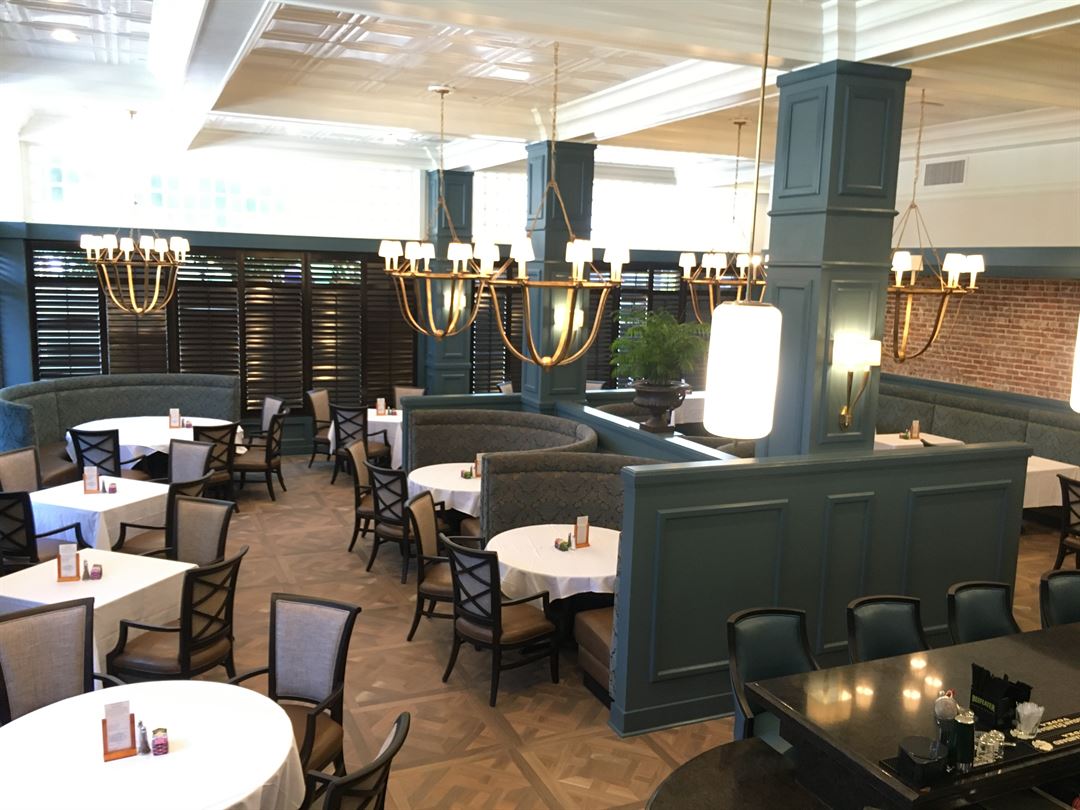
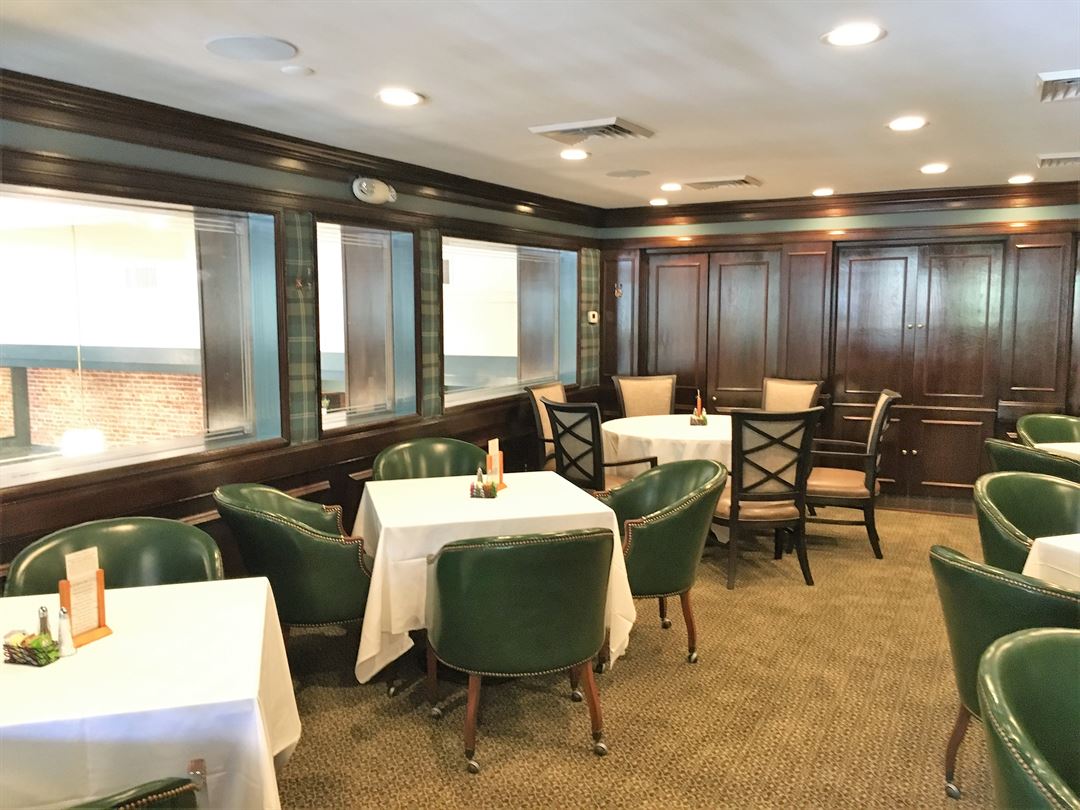
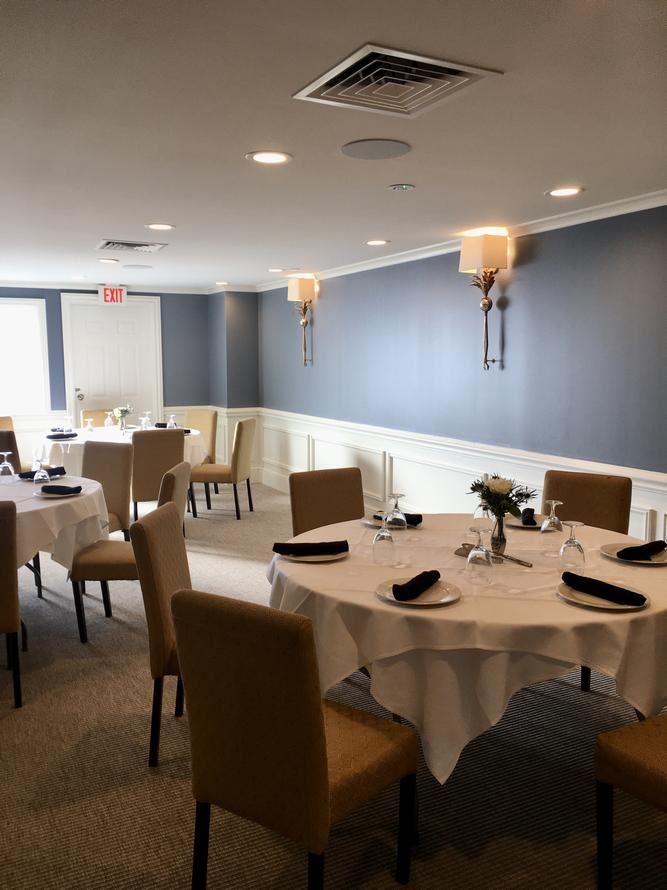
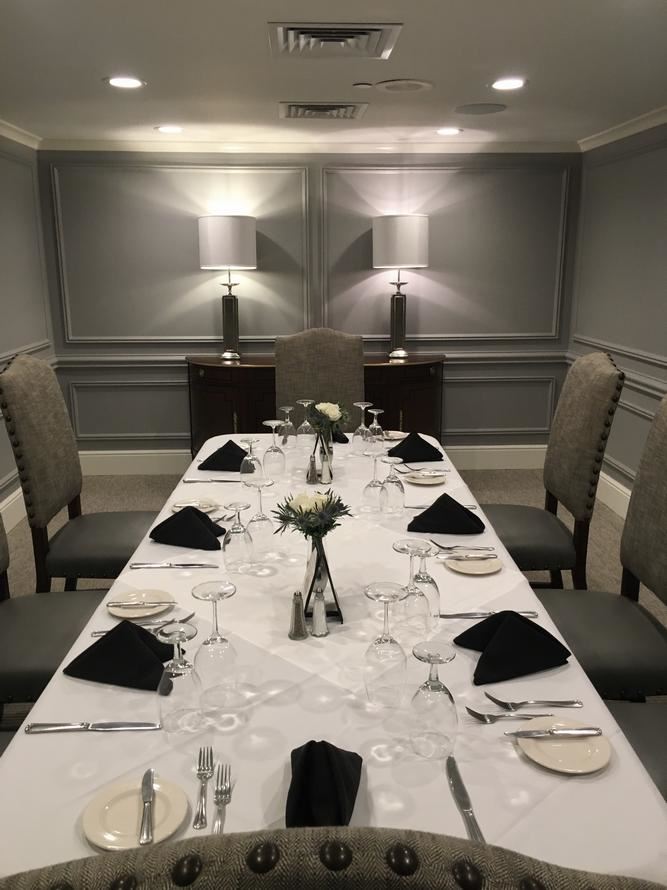





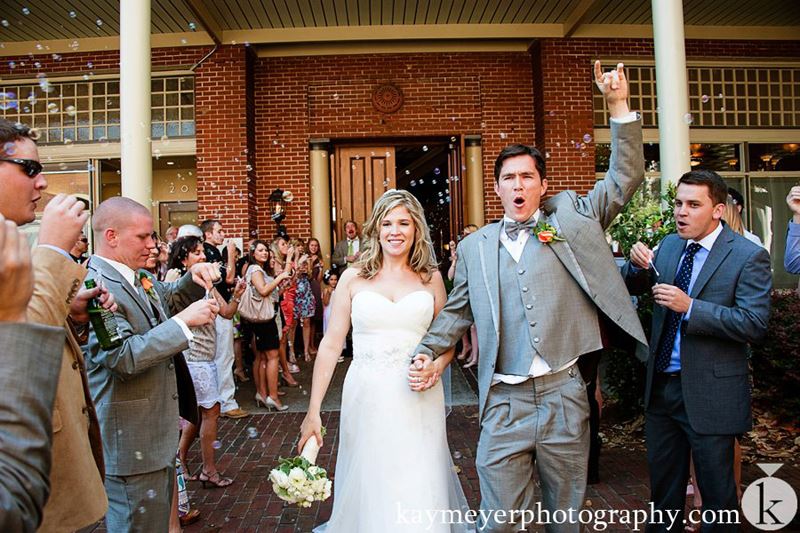
Governors Club
202 S. Adams Street, Tallahassee, FL
250 Capacity
$2,500 / Wedding
The Governors Club was designed not only to be a sophisticated private dining establishment & lounge, but also the most elegant and prestigious private event venue in the area.
The Governors Club is your trusted partner to ensure you host the perfect gala event for family & friends. If it's a memorable wedding or splashy soiree you're planning, we'll make sure your wedding, party, or social event is flawless. We'll provide everything needed to delight your guests, from our beautiful selection of spaces, to award-winning dining created by our superb culinary team. Expect only the best when hosting your extraordinary reception at the Governors Club.
Event Pricing
Wedding Reception Package
$2,500 per event
Banquet Menus Starting At
$8.50 - $54
per person
Event Spaces
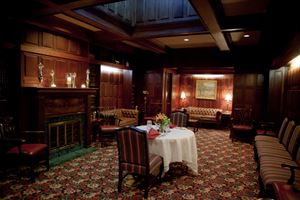
General Event Space

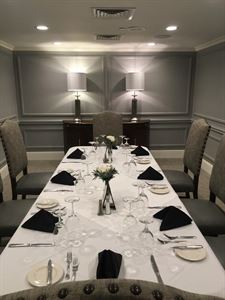
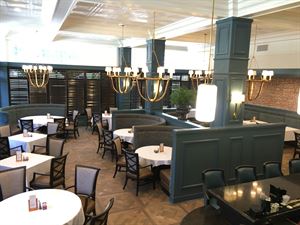

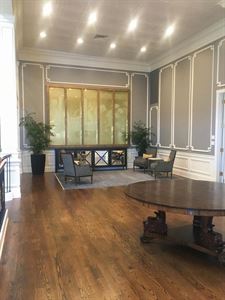
Additional Info
Venue Types
Amenities
- Full Bar/Lounge
- Fully Equipped Kitchen
- On-Site Catering Service
- Valet Parking
- Wireless Internet/Wi-Fi
Features
- Max Number of People for an Event: 250
- Year Renovated: 2019