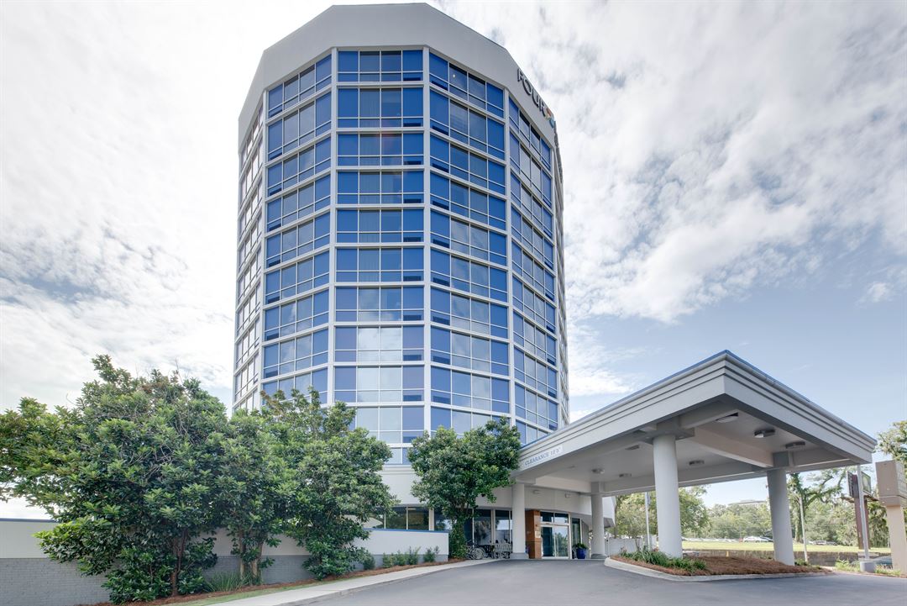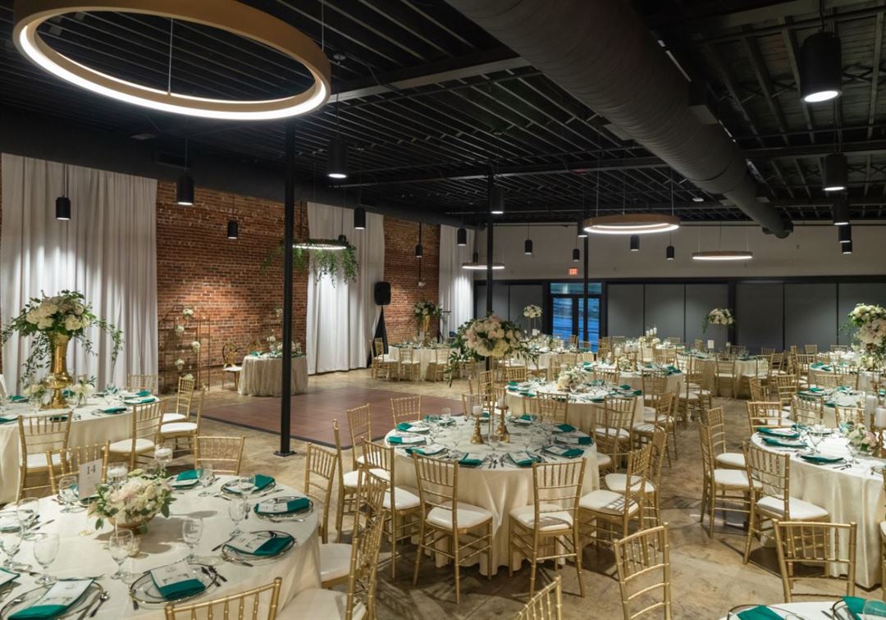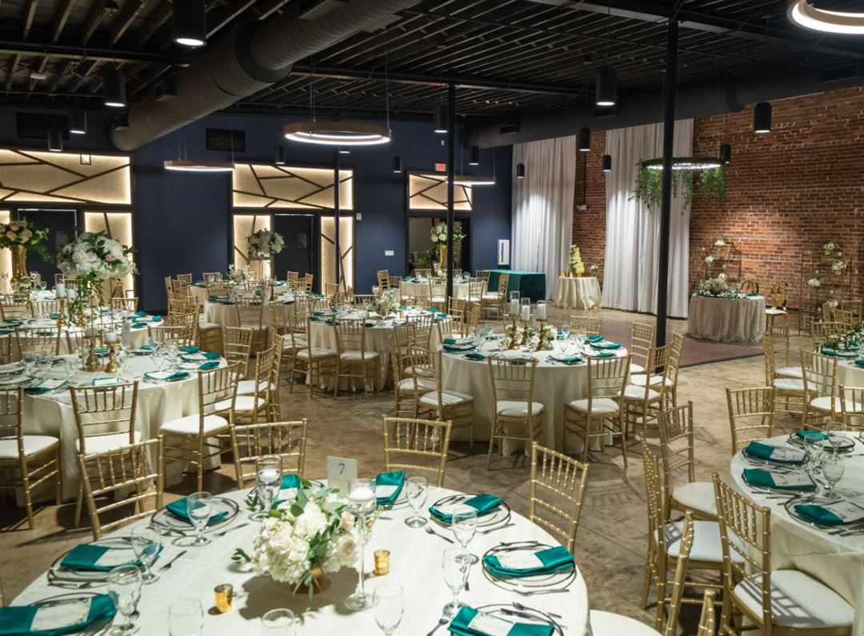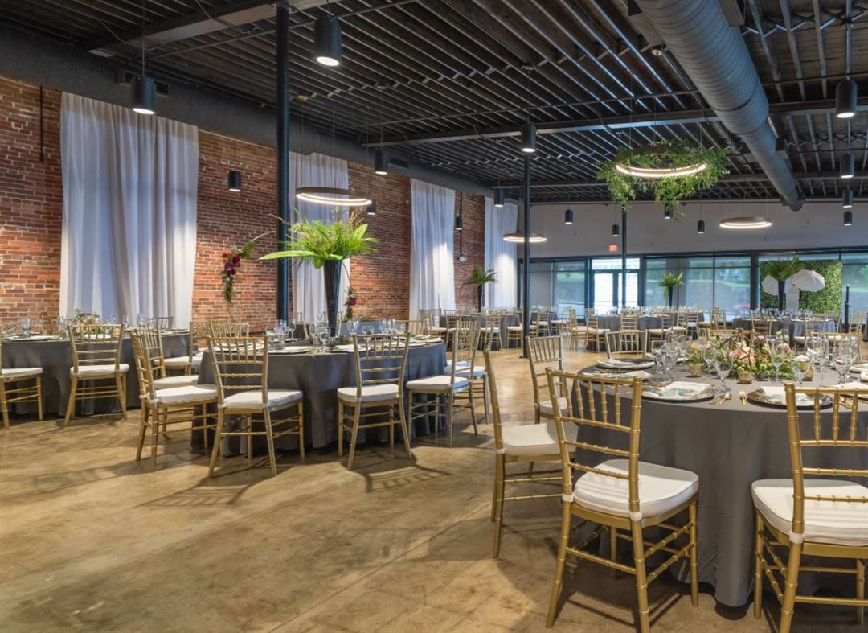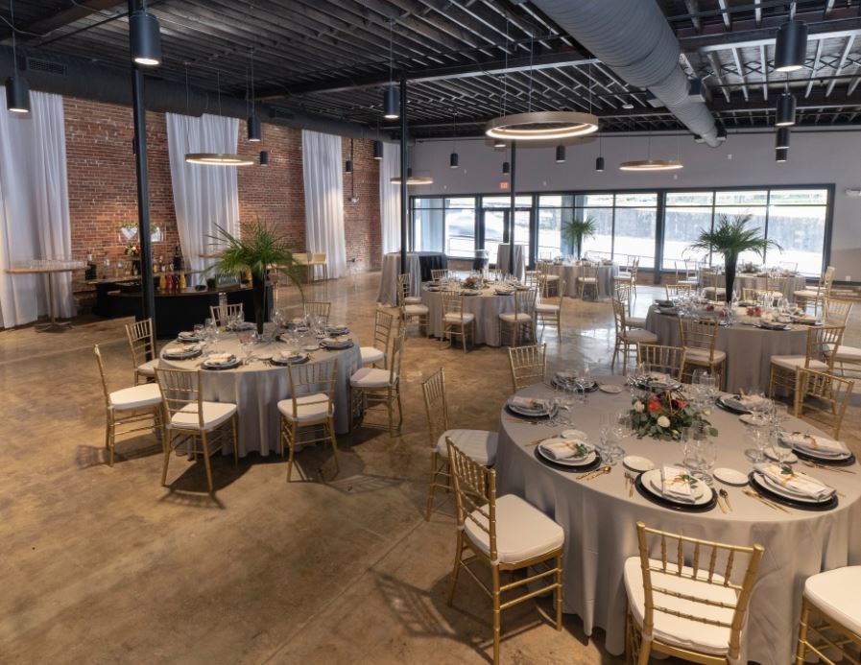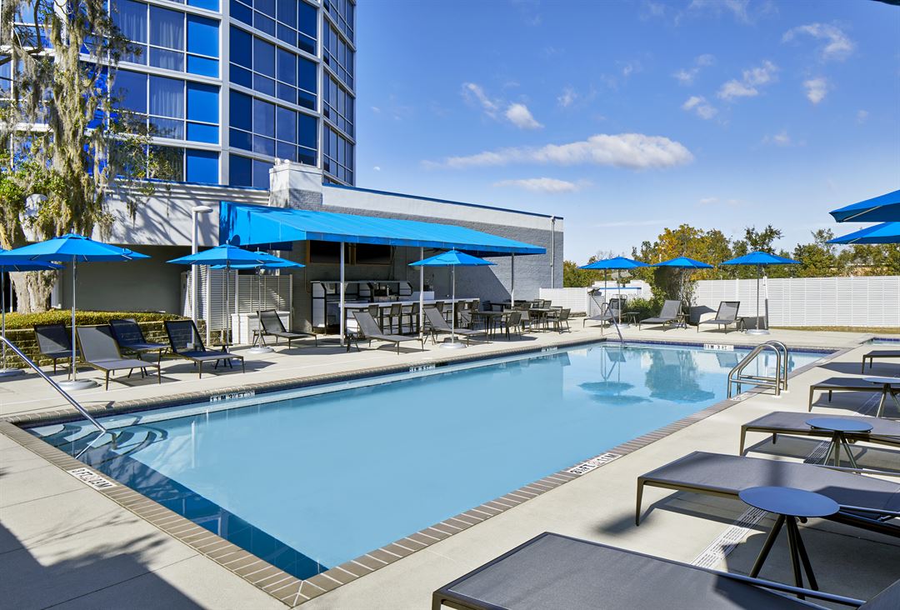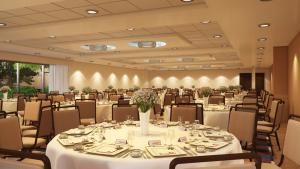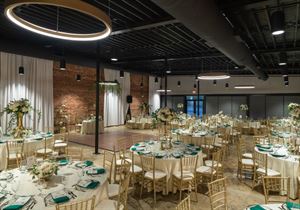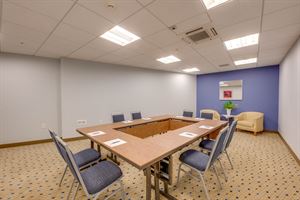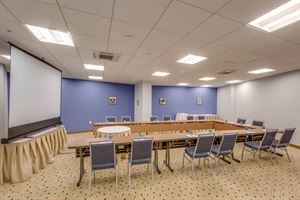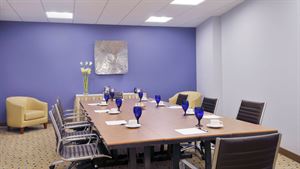Four Points by Sheraton - Tallahassee Downtown
316 W Tennessee St, Tallahassee, FL
850-422-0071
Capacity: 350 people
About Four Points by Sheraton - Tallahassee Downtown
Four Points Tallahassee Downtown is perfect for meetings and events of 10 to 200 people. The largest ballroom can accommodate 200 in a banquet setting and several breakout rooms can be used for conferences, social events or weddings!
The Four Points by Sheraton - Tallahassee Downtown features 7,100 square feet of total meeting space. with 10,000 square feet of exterior pre-function space, including a garden patio, an expansive pool deck, and an outdoor bar.
We are happy to provide in-house catering services with a full menu for all three meal periods, several break and bar options. In addition to audiovisual technology, we offer business services such as copying and scanning documents available to our guests.
Four Points by Sheraton - Tallahassee Downtown also has free green-meeting packages for those who want to arrange environmentally friendly events!
Event Pricing
Marital Bliss - Wedding Reception Package
Attendees: 10-250
| Pricing is for
weddings
only
Attendees: 10-250 |
$1,500
/event
Pricing for weddings only
The "I Do!" - Wedding Ceremony Package
Attendees: 10-250
| Pricing is for
weddings
only
Attendees: 10-250 |
$900
/event
Pricing for weddings only
Event Spaces
Ornate Chorus Ballroom
Bricks and Brass
Bronze Ballroom
Fowlers
Marine
Pine Barrens
Pinewoods
Little Grass
Upland Chorus
Venue Types
Amenities
- ADA/ACA Accessible
- Full Bar/Lounge
- Fully Equipped Kitchen
- On-Site Catering Service
- Outdoor Function Area
- Outdoor Pool
- Valet Parking
- Wireless Internet/Wi-Fi
Features
- Max Number of People for an Event: 350
- Number of Event/Function Spaces: 8
- Special Features: LEED Certified Complimentary Wi-Fi Catering and Conference Facilities State of the Art Audio Visual Services Tapas Bar & Bistro with Full Service Menu 24-Hour Fitness Center Resort Style Pool Entertainment Deck
- Total Meeting Room Space (Square Feet): 7,100
- Year Renovated: 2020
