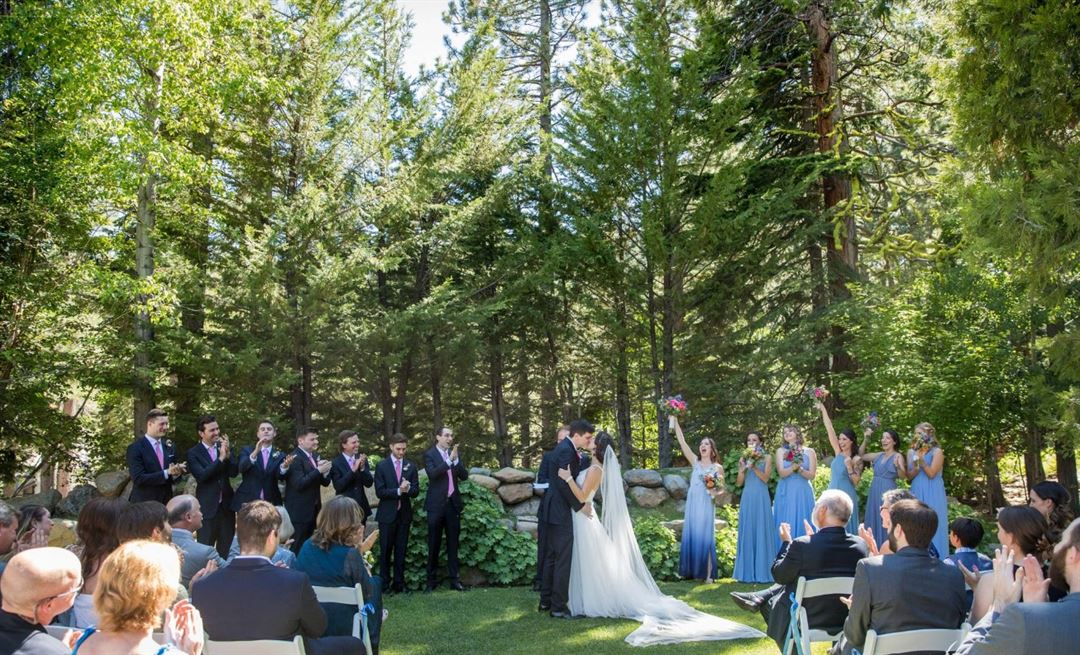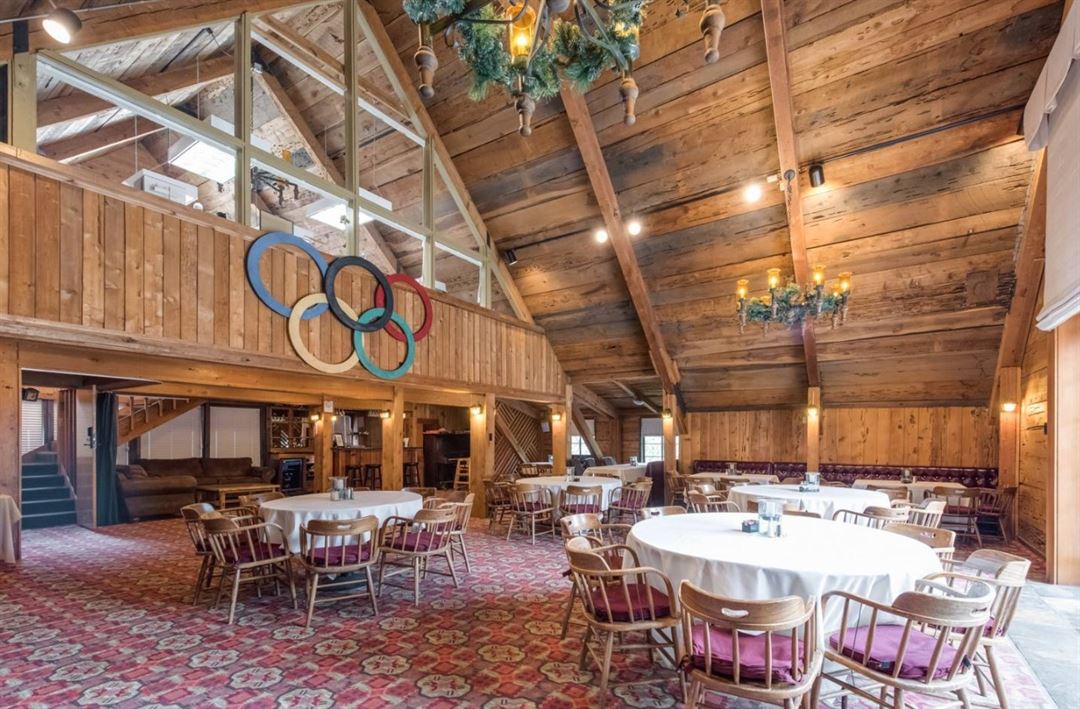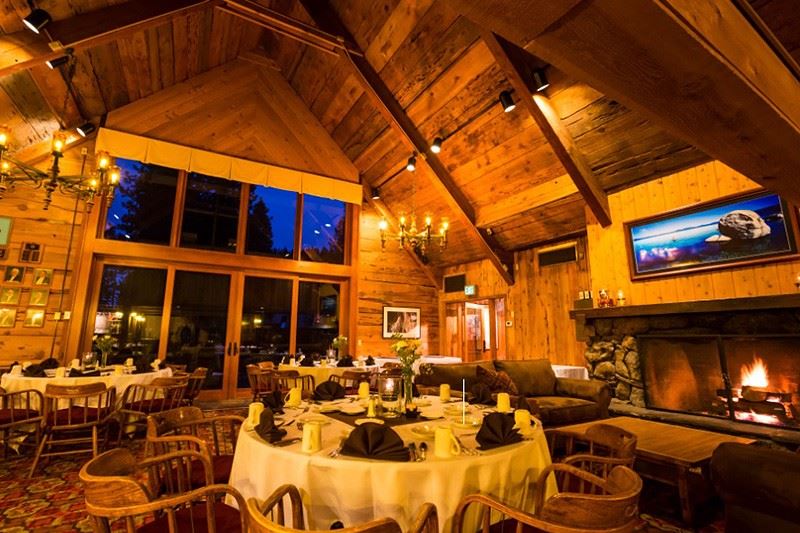


The Granlibakken Resort & Conference Center
725 Granlibakken Road, Tahoe City, CA
400 Capacity
$7,500 / Wedding
Granlibakken offers the perfect accommodations for any guest looking to plan business group seminars, corporate retreats, team activities, family reunion packages or any other Lake Tahoe getaway. From the lodging to the activities, you’ll see that our multi-functional retreat conference center and resort has what it takes to be that perfect Lake Tahoe destination.
With a variety of indoor and outdoor venues that complement Tahoe’s natural beauty, Granlibakken offers the services, space, and rustic setting to make your day truly unforgettable. Granlibakken’s flexible lodging options allow your guests to choose from a variety of room types, from five bedroom townhomes to suites, studios or bedrooms. With venue space for up to 350 guests, Granlibakken is well equipped to handle anything from intimate ceremonies to large celebrations.
Event Pricing
Lodge Wedding Package
$7,500 per event
Event Spaces

General Event Space

General Event Space

General Event Space

General Event Space

Ballroom
Additional Info
Venue Types
Amenities
- On-Site Catering Service
- Outdoor Function Area
- Wireless Internet/Wi-Fi
Features
- Max Number of People for an Event: 400