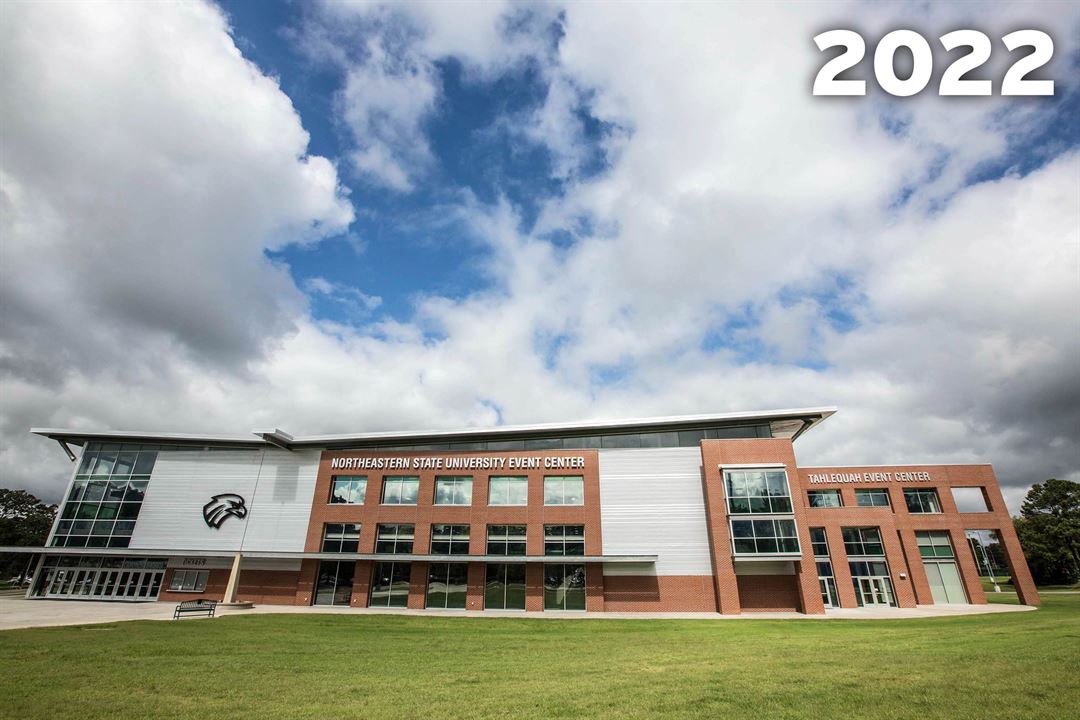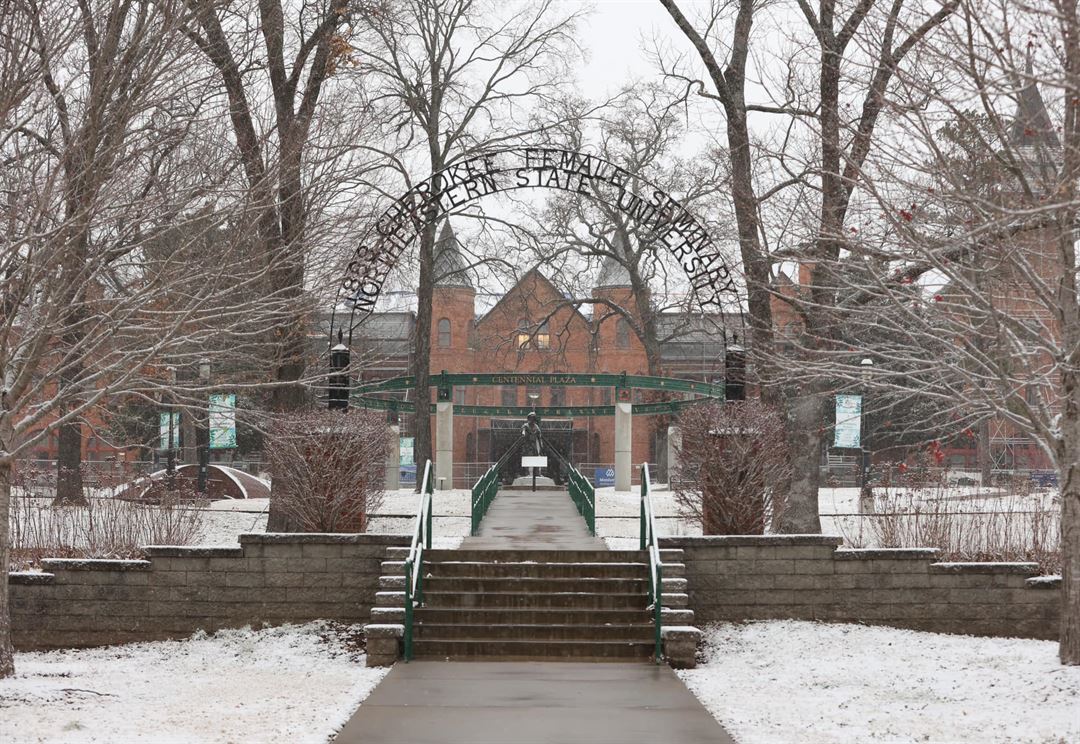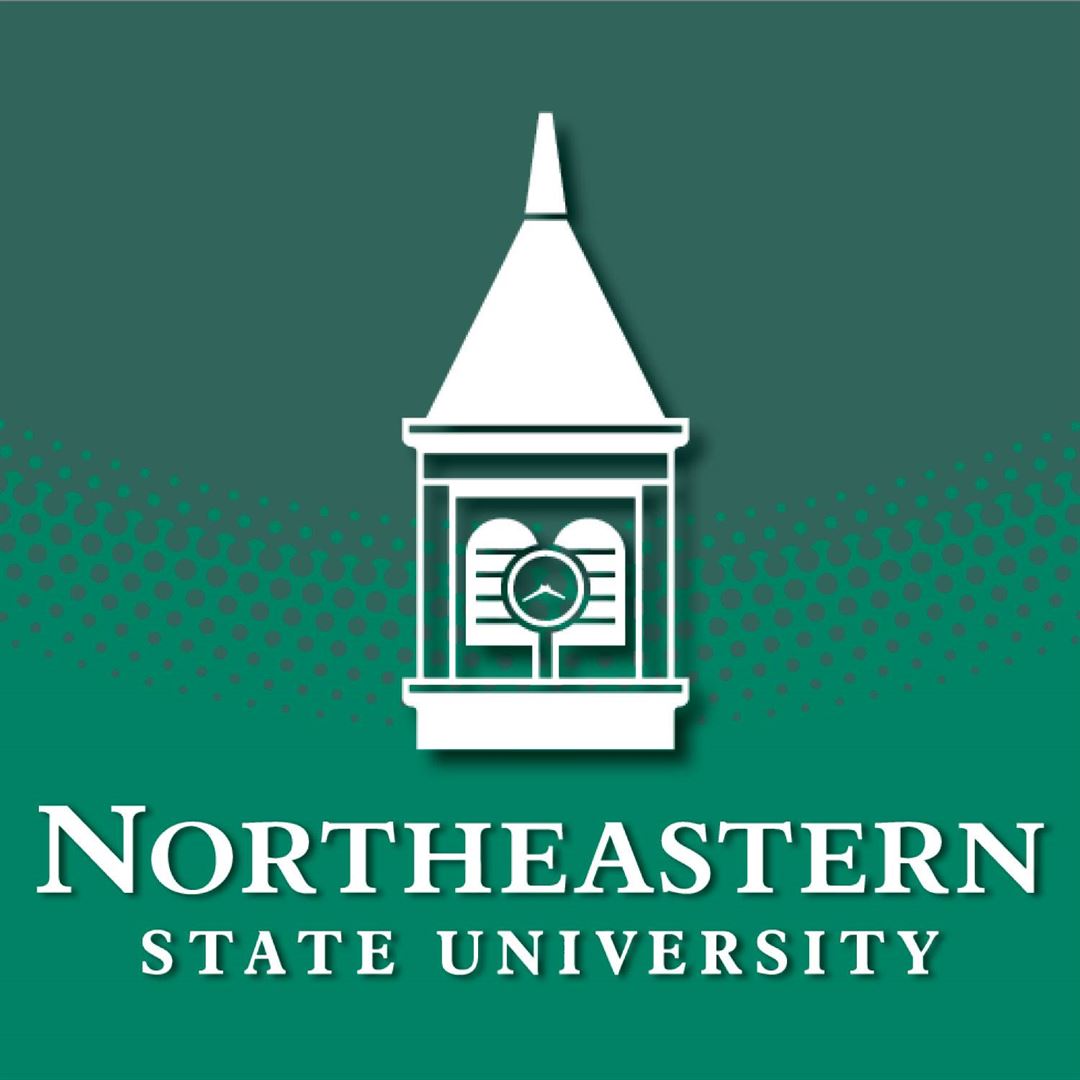


University Center - Northeastern State University
612 N. Grand Avenue, Tahlequah, OK
500 Capacity
At Northeastern State University, we value our guests and pride ourselves on building lasting relationships with each visitor.
The success of your event is of the utmost importance to our team at Northeastern State University. As our client, you receive one-on-one assistance from our excellent team of specialists. This one-stop-shop approach ensures your event planning experience is a seamless one.
At NSU, we are delighted to welcome you, as our guest, to our beautiful campus and share our longstanding culture and history.
All venues are available to all businesses and members of the public to reserve for events. No membership necessary.
Event Spaces






General Event Space
Additional Info
Venue Types
Amenities
- ADA/ACA Accessible
- On-Site Catering Service
- Outdoor Function Area
- Wireless Internet/Wi-Fi
Features
- Max Number of People for an Event: 500