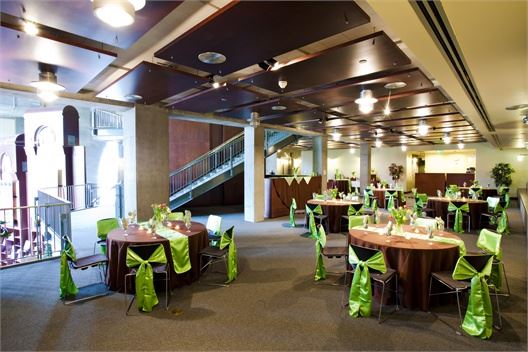
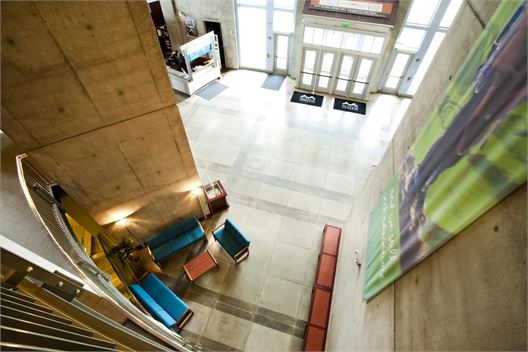
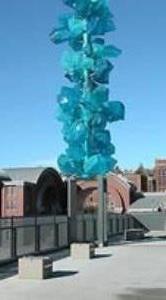
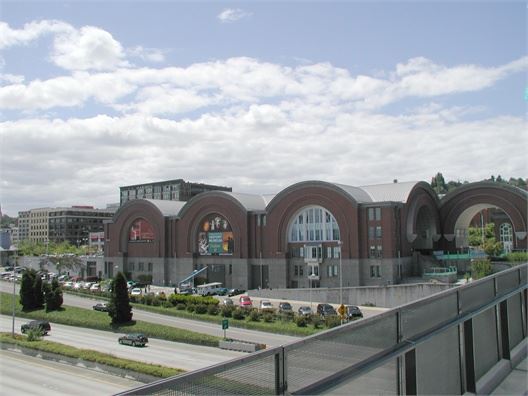
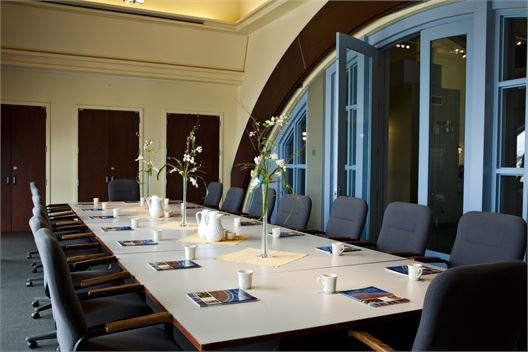


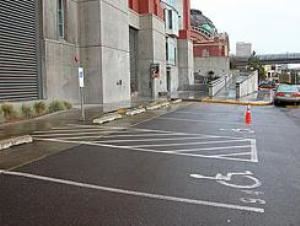
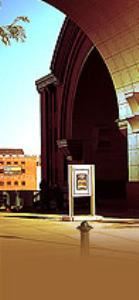
















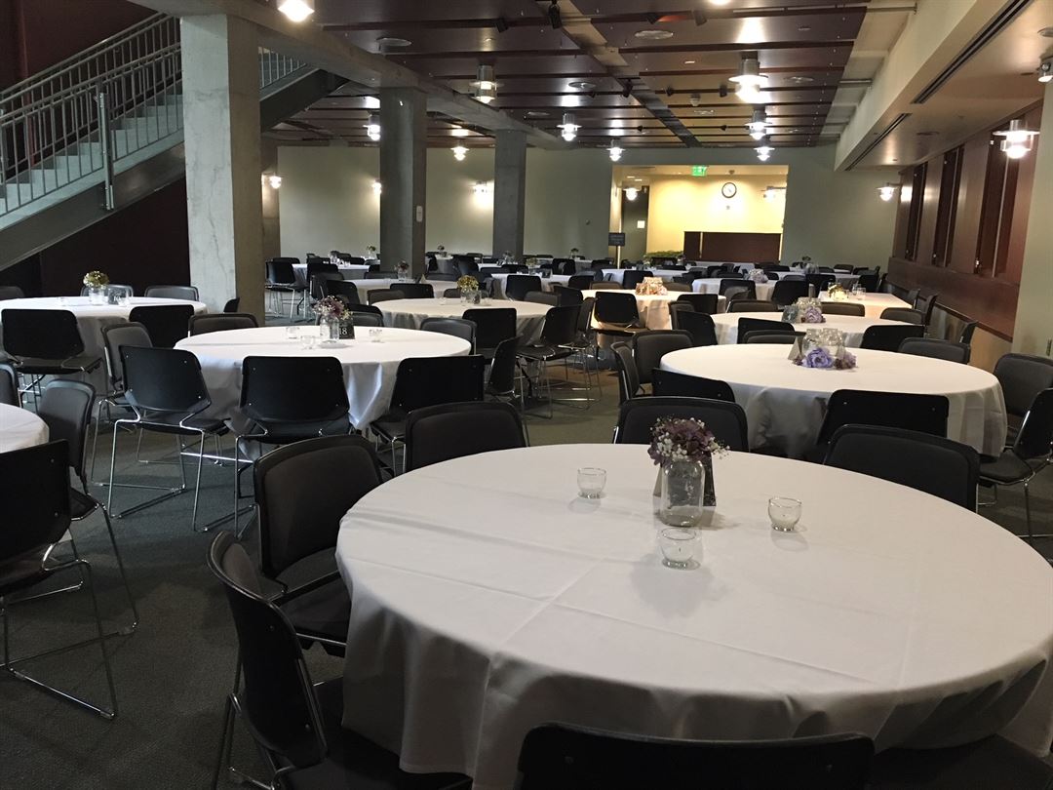


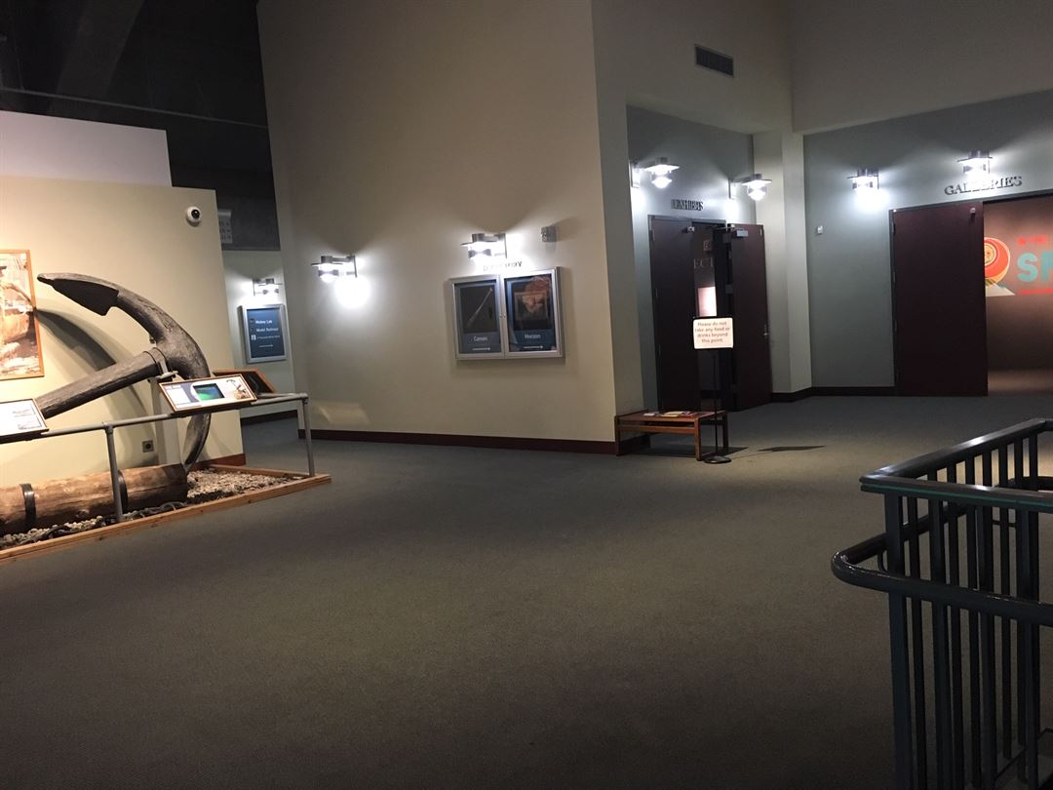

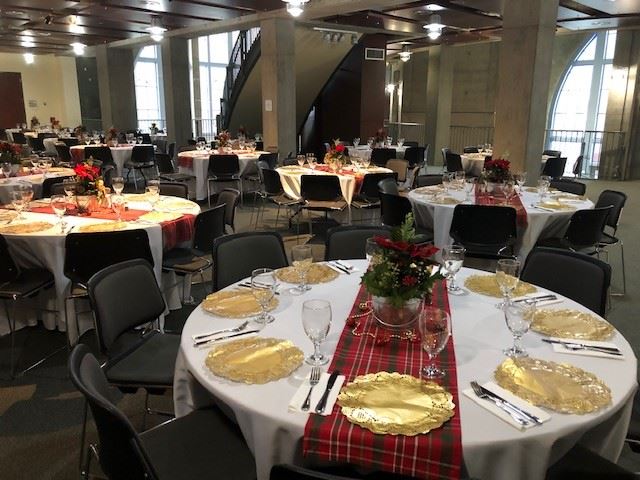



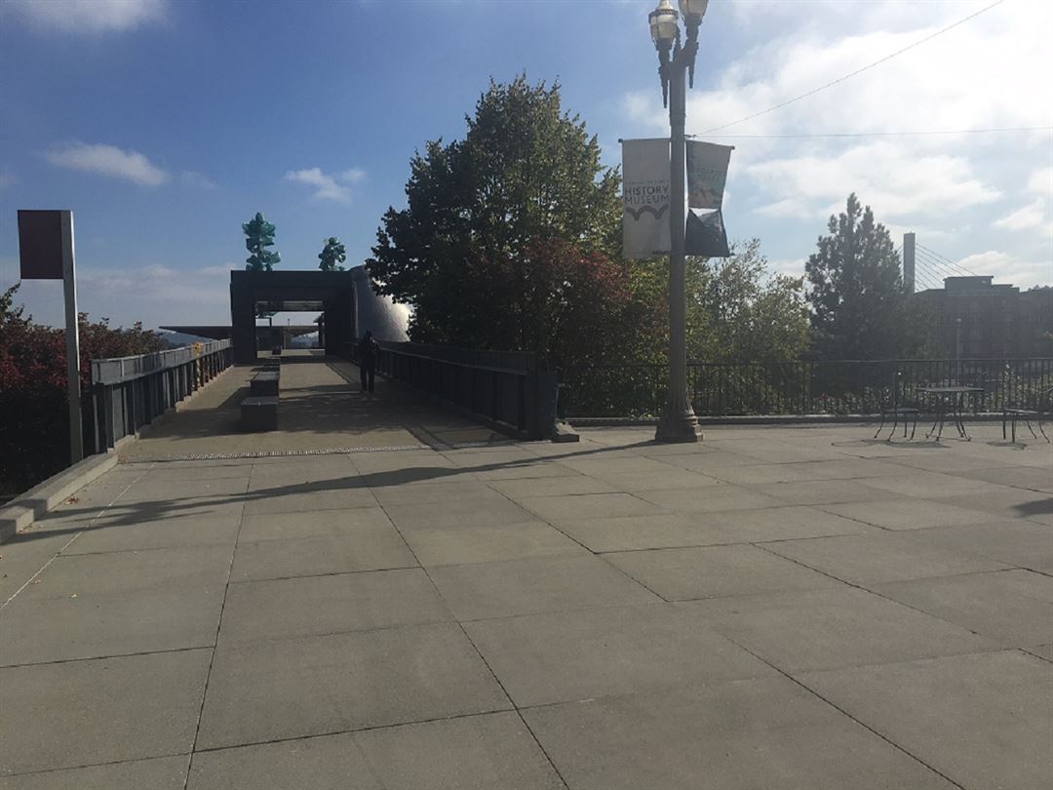
Washington State Historical Museum
1911 Pacific Ave, Tacoma, WA
400 Capacity
$180 to $880 / Meeting
The Washington State History Museum is where fascination and FUN come together! People of all ages can explore and be entertained in an environment where characters from Washington's past speak about their lives. Through interactive exhibits, theatrical storytelling, high-tech displays and dramatic artifacts, learn about our state's unique people and places, as well as their impact on the country and the world.
The Washington State History Museum offers a variety of spaces that can be used individually or combined to suit a wide variety of events, from small business meetings and lunches to receptions for over 300 guests. The Museum even has its own auditorium with over 200 seats, ideal for conferences, awards ceremonies, or even a movie!
Begin your journey through Washington with an architectural masterpiece: designed by Charles Moore and Arthur Andersson, the 106,000 square foot museum building stands proudly on Pacific Avenue in Tacoma. The museum boasts soaring spaces and dramatic archways that invite you into a history experience full of colors, textures, sights, and sounds.
Event Pricing
Rental Rates
400 people max
$45 - $220
per hour
Availability (Last updated 1/26)
Event Spaces

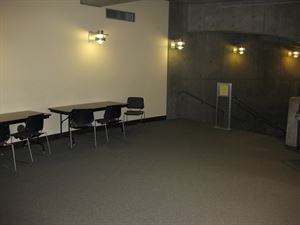
Pre-Function
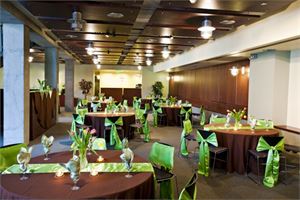

General Event Space

Amphitheatre

Alternate Venue


Alternate Venue



Alternate Venue

Fixed Board Room

Recommendations
Sophistication, comfort and all the help you need along the way.
— An Eventective User
We chose the mezzanine for our dinner dance. There was ample room for our 40 guests and the 5 piece band. The museum provided all the chairs and the tables we needed in the desired shapes. I had sent Dave the set up I wanted and everything was ready when we got there to decorate. It's a lovely setting...deep wood paneling, a curved bannister (which looked stunning with lighted garland. They also provided a podium and mike for our MC and speakers. They gave us ample time to set up and take down.Our guests also got to tour the museum all evening! It was perfect
This is an excellent venue!
— An Eventective User
The staff is accommodating, friendly and great communicators.
Additional Info
Neighborhood
Venue Types
Amenities
- ADA/ACA Accessible
- Full Bar/Lounge
- Fully Equipped Kitchen
- On-Site Catering Service
- Outdoor Function Area
- Outside Catering Allowed
- Wireless Internet/Wi-Fi
Features
- Max Number of People for an Event: 400
- Number of Event/Function Spaces: 8
- Special Features: History Museum offers many benefits for it's rental customers and offers onsite support to ensure smooth operation of any event or program. Museum offers Governmental and Nonprofit discounts.
- Total Meeting Room Space (Square Feet): 250
- Year Renovated: 2021