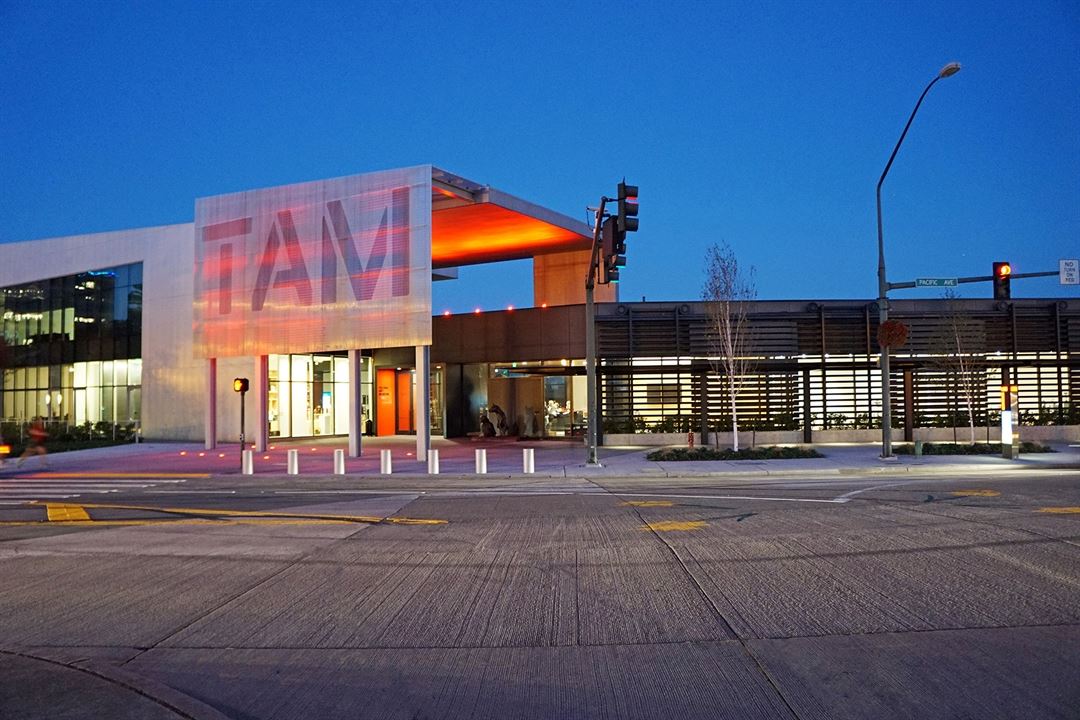
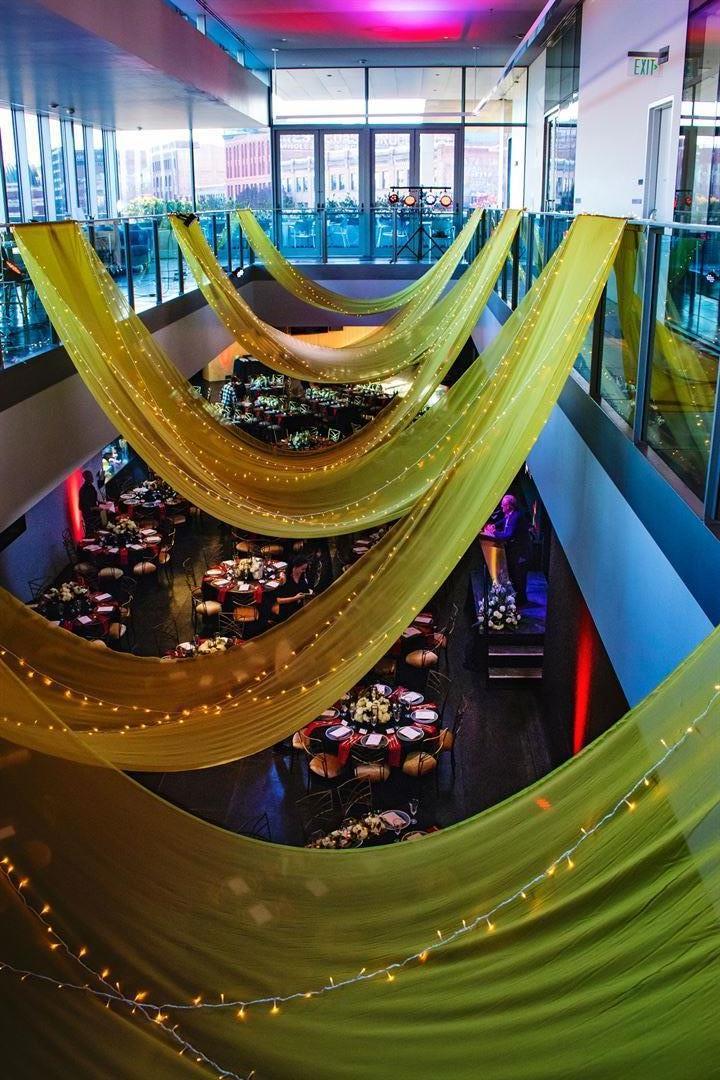
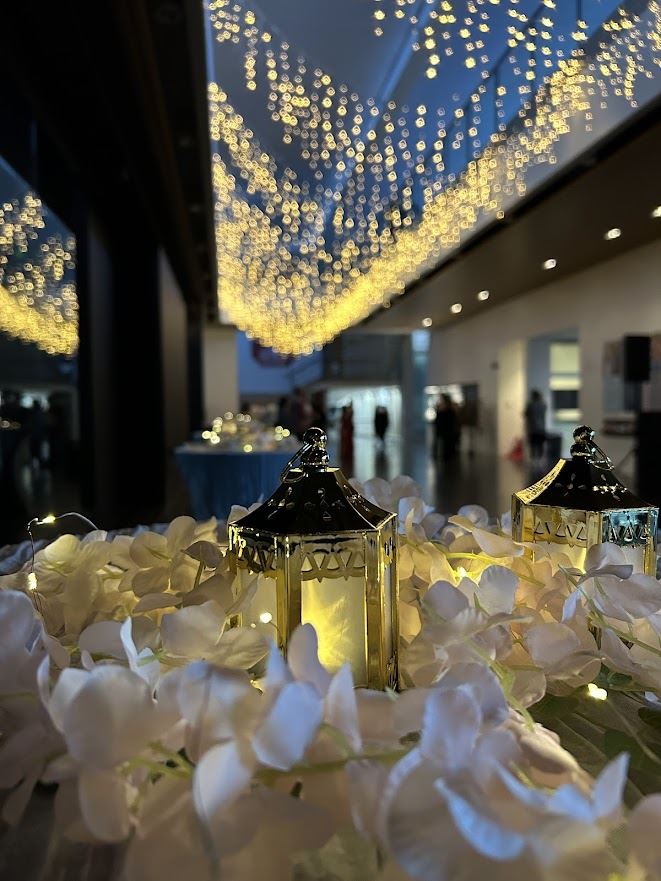

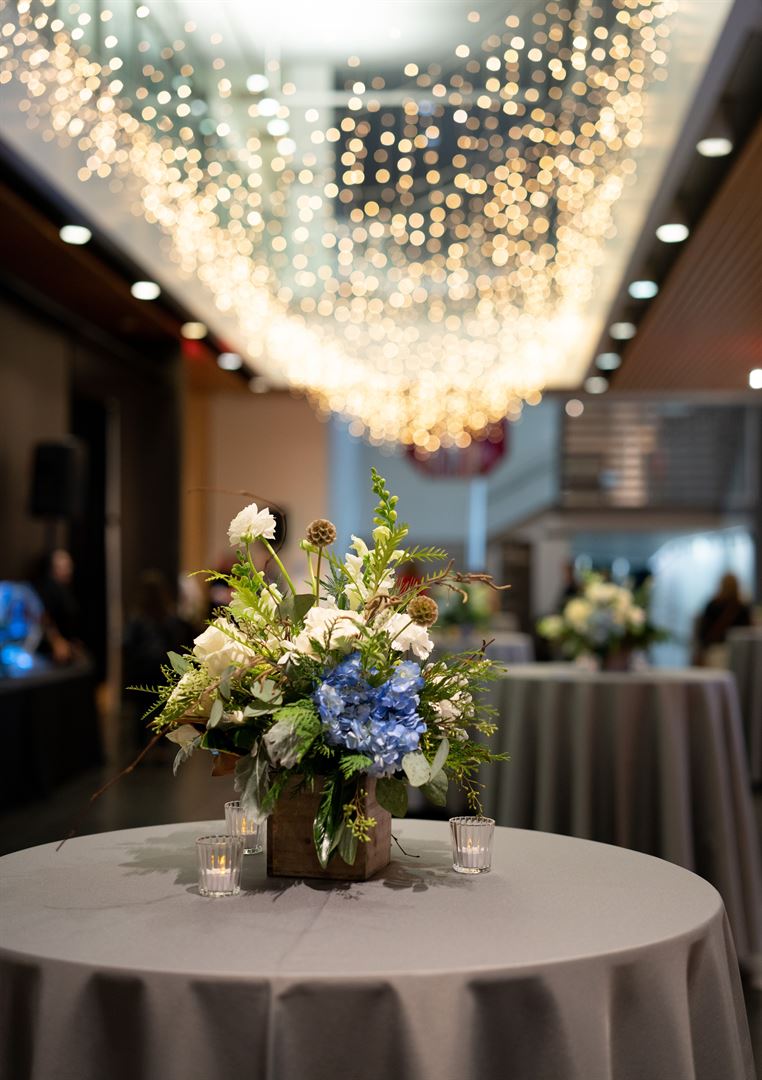

















Tacoma Art Museum
1701 Pacific Avenue, Tacoma, WA
600 Capacity
$600 to $10,000 / Meeting
The newly expanded Tacoma Art Museum, conveniently located just off I-5, presents a spectacular combination of sparkling views, downtown location, award-winning architecture, and world class works of art. The museum can accommodate events ranging from intimate gatherings of 25 -200 seated, to a cocktail-style standing reception for 500+ guests. TAM’s contemporary building offers a variety of spaces that can be used individually or together, customizing the event layout to suit your needs. Whether your event is practical or luxurious, there are many elements to consider, and our consistent onsite coordination ensures that your event will proceed smoothly from start to finish. Our preferred catering partners will help you to curate the perfect menu of culinary delights! TAM’s event management staff will guide and assist you in producing a successful event that reflects your unique vision, taste, and budget.
Event Pricing
Marie Helmer Lobby
1 - 250 people
$1,800 - $4,800
per event
Leslie P. Sussman Atrium
1 - 80 people
$1,000 - $2,500
per event
Murray Family Event Space
1 - 120 people
$1,200 - $3,200
per event
Ben B. Cheney Foundation Classroom
1 - 65 people
$150 per hour
All Venue Spaces (No Galleries)
1 - 500 people
$2,800 - $5,200
per event
Entire Museum Rental + All Galleries
1 - 500 people
$3,800 - $10,000
per event
Availability (Last updated 12/25)
Event Spaces
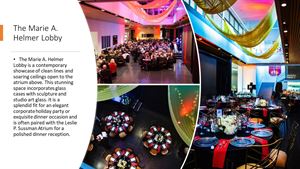
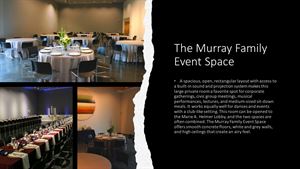
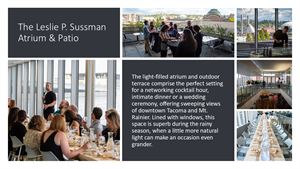
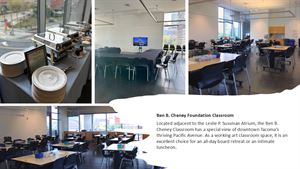
Recommendations
Top Notch Wedding Venue
— An Eventective User
from Gig Harbor, WA
Angie was exceptional from start to finish with our wedding. Prompt at communication, easy to work with, friendly, and above all executed out vision flawlessly. The venue was beautiful! I would recommend TAM to anyone looking for a unique venue with top notch customer service.
Management Response
We appreciate the trust that you put in us to make sure that the day was everything that you both hoped for! I had a great team with me that helped to executed your vision. We wish you all the best!
Amazing Venue with Helpful Staff
— An Eventective User
from Steilacoom, WA
We held our high school Prom at TAM and it was magical! There were multiple spots for kids to go to (a room for food and seating, a photography room, patio, and dance floor)!! The staff was super helpful in preparing and accommodating our needs and even helped a lot on the day of the event! All the students loved the atmosphere! Thank you TAM for being amazing!
Management Response
Thank you for your kind words! Proms are so much fun and we love to be a part of this milestone in a young persons life. We hope to host you again down the road.
Have a great Summer!
Additional Info
Neighborhood
Venue Types
Amenities
- ADA/ACA Accessible
- On-Site Catering Service
- Wireless Internet/Wi-Fi
Features
- Max Number of People for an Event: 600
- Number of Event/Function Spaces: 4
- Special Features: Art Galleries, Chihuly, Outdoor Patio space, Sweeping views of Mt Rainier, Museum District and downtown Tacoma.
- Total Meeting Room Space (Square Feet): 8,000