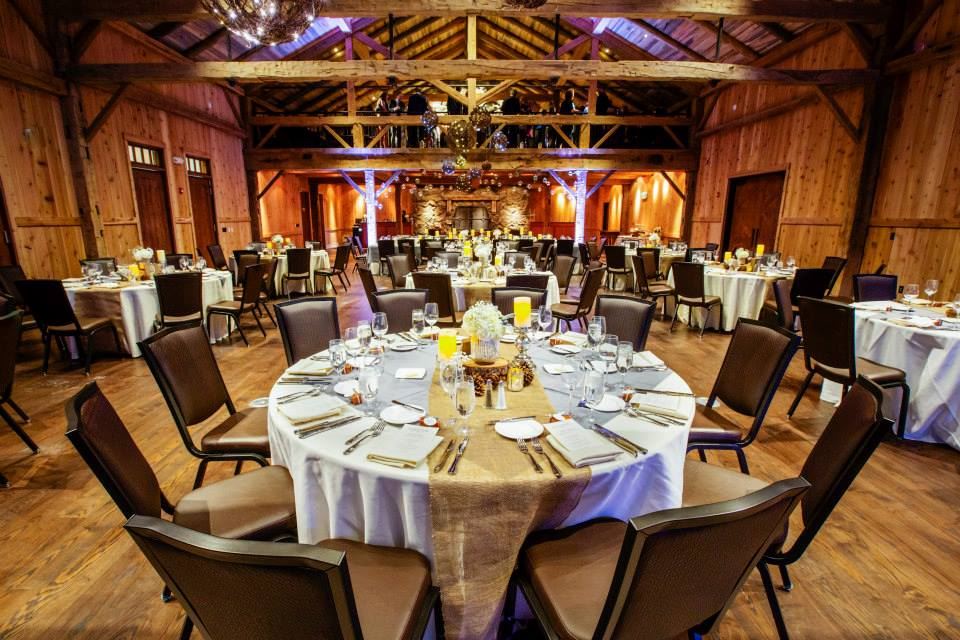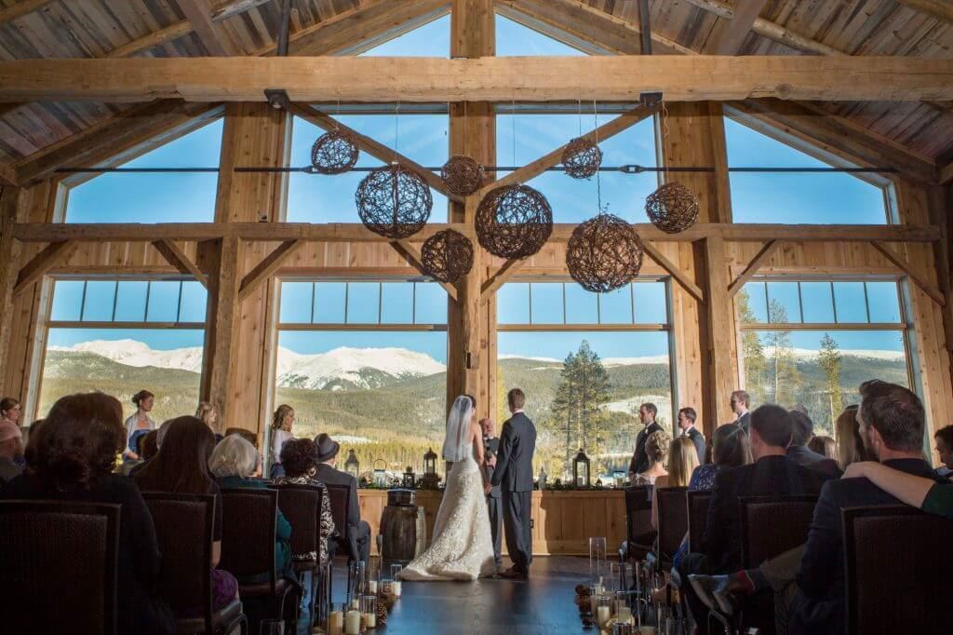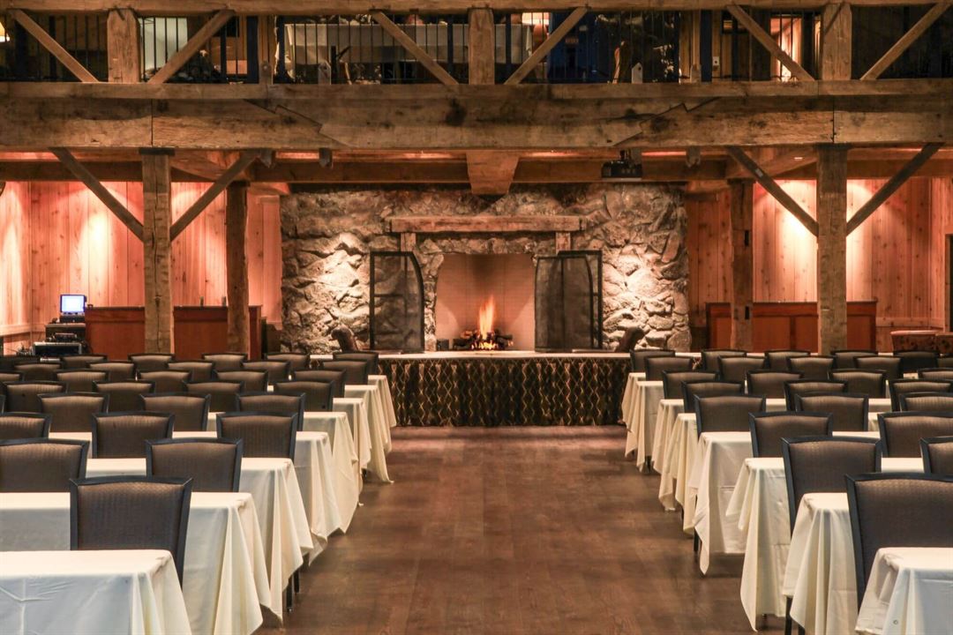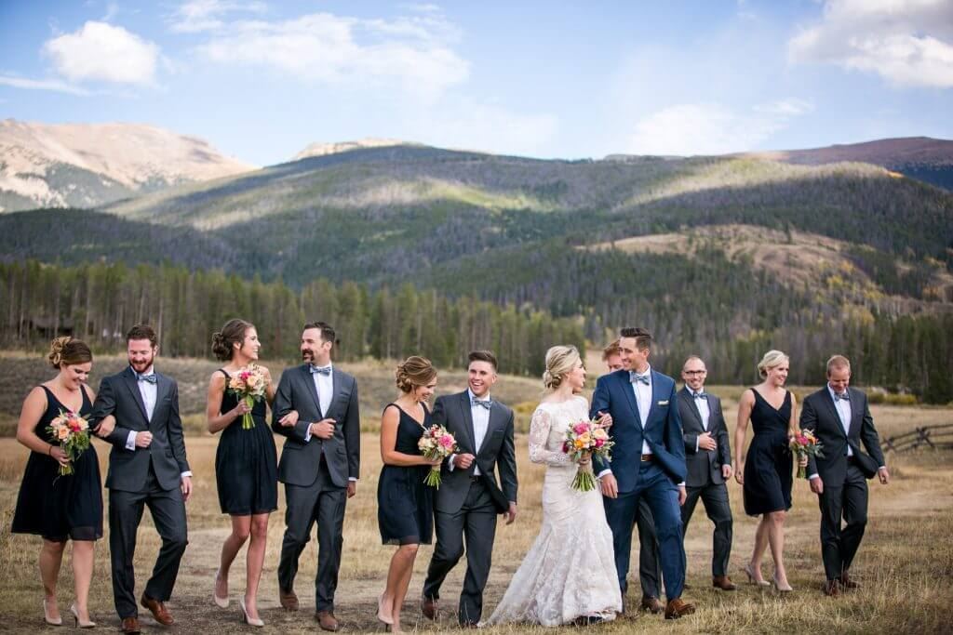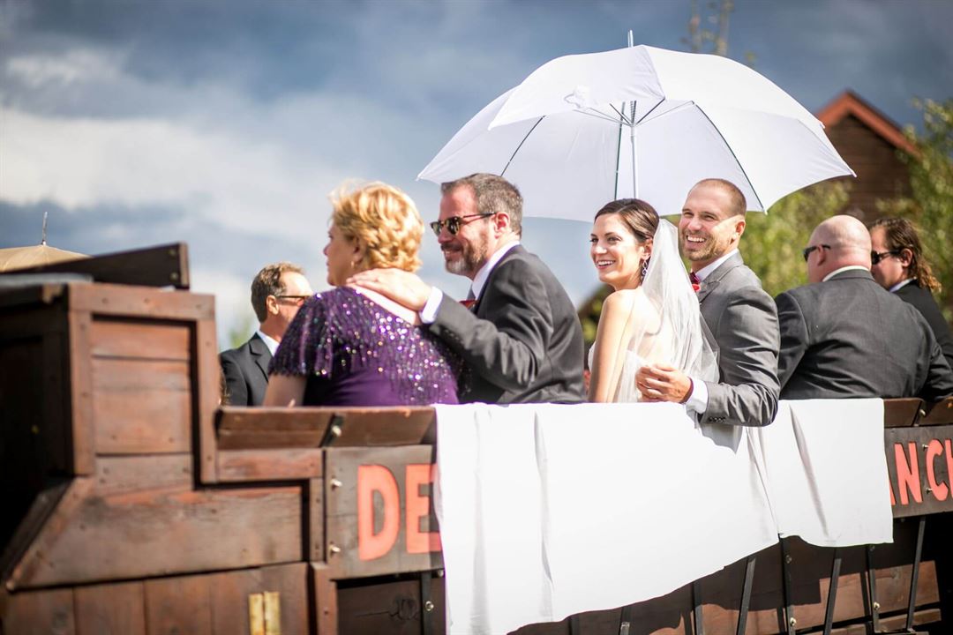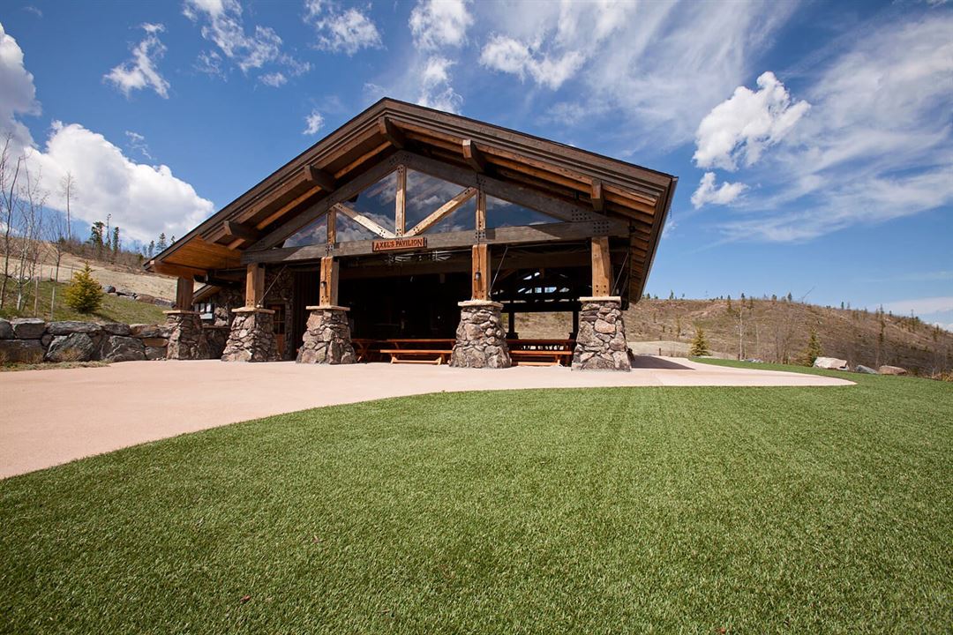Devil's Thumb Ranch
3530 Cr-83, P.O. Box 750, Tabernash, CO
Capacity: 250 people
About Devil's Thumb Ranch
At Devil’s Thumb Ranch we carefully craft experiences that embrace the pioneering spirit of the early homesteaders while honoring the grand landscape that surrounds us. Of course, such a luxurious escape would be incomplete without refined modern comforts like our renowned spa, acclaimed restaurants, plush accommodations and a unique approach to sustainability that preserves this stunning place for future generations. Here, guests are invited to participate in real, authentic ranch activities from Nordic skiing to horseback riding, cattle driving, fly fishing and exploring breathtaking Colorado, on over 6,000 acres (and millions of wilderness acres) that surrounds us. Or to simply unplug from everyday life, escape from the Denver heat, curl up with a good book, and reconnect with the people who matter most.
From weddings, family gatherings or company events to wine tastings in the cellar, you’ll be able to experience your ideal event in a Colorado mountain setting close to Denver. Our unique venue combines the breath-taking scenery of Colorado, sophisticated dining and thrilling activities for everyone. And our attentive staff on-hand can help plan every little detail, perfectly.
Event Spaces
Axel’s Pavilion
Broad Axe Barn
Grotto Suraboza
High Lonesome Barn
John Ls’ Wine Cellar
Timber House
Yager House
Venue Types
Amenities
- Full Bar/Lounge
- On-Site Catering Service
- Outdoor Function Area
Features
- Max Number of People for an Event: 250
