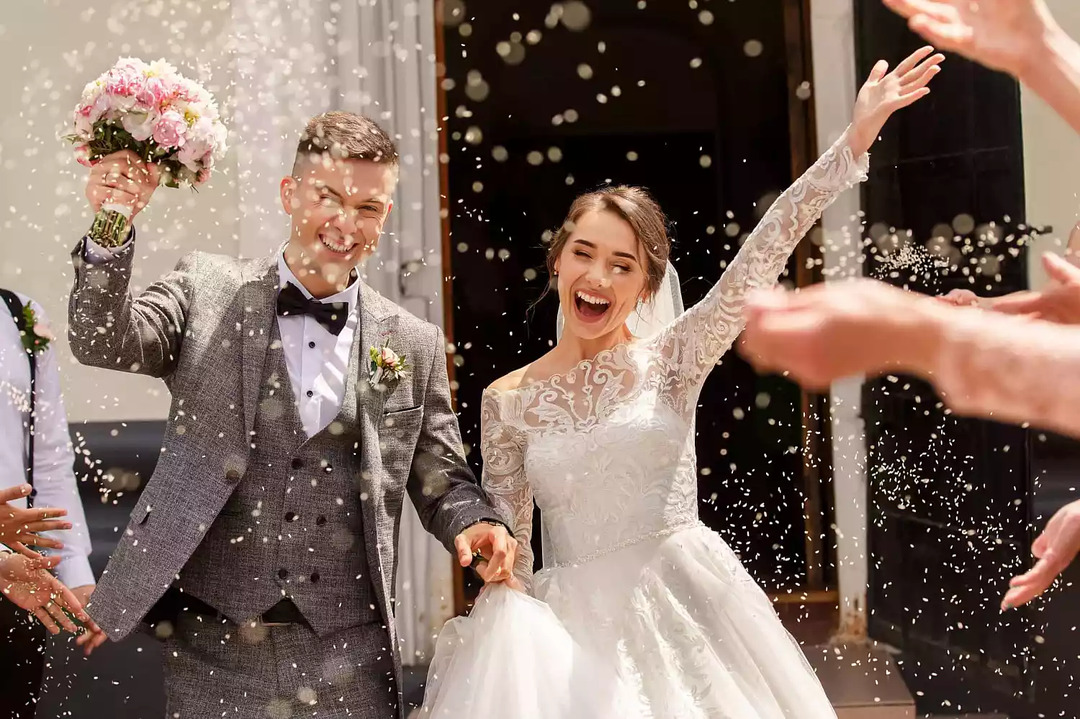



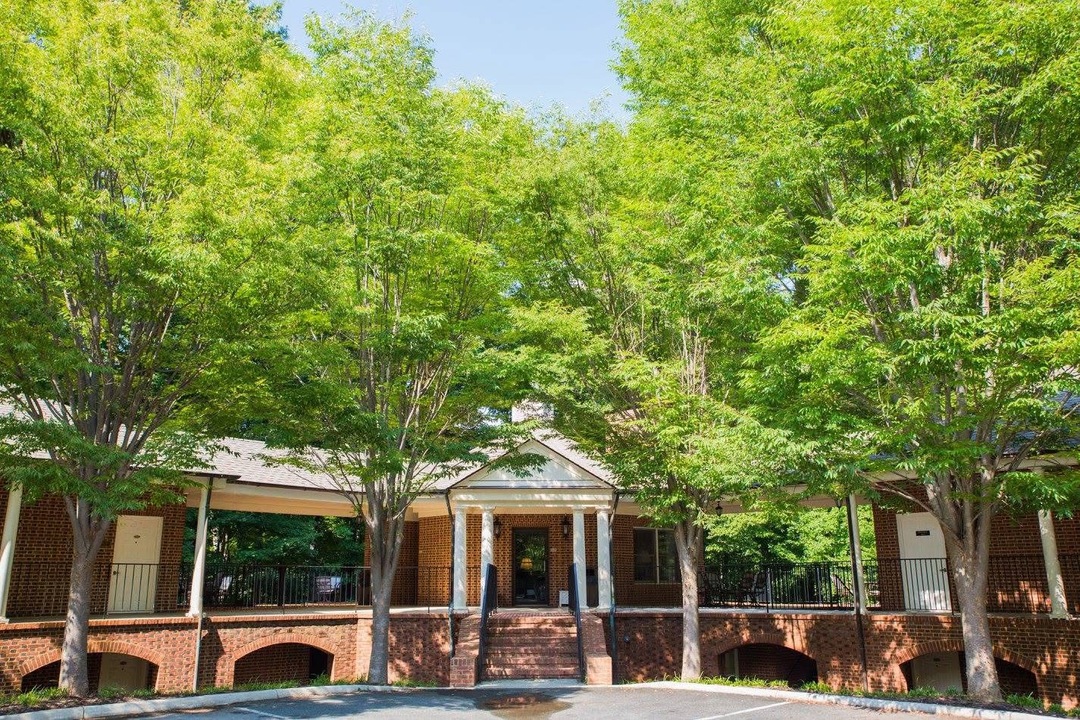






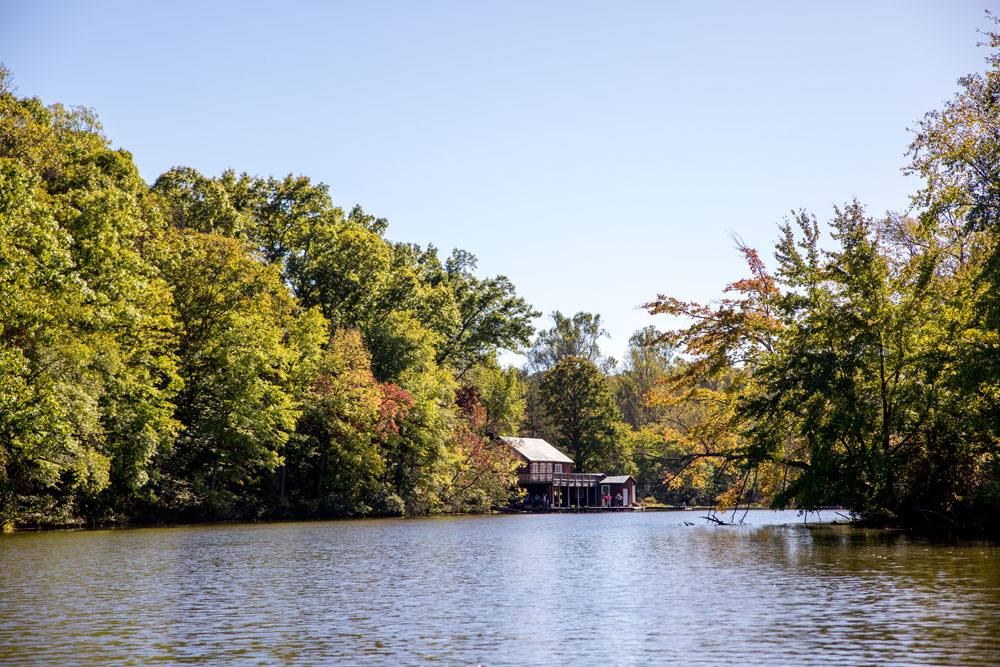

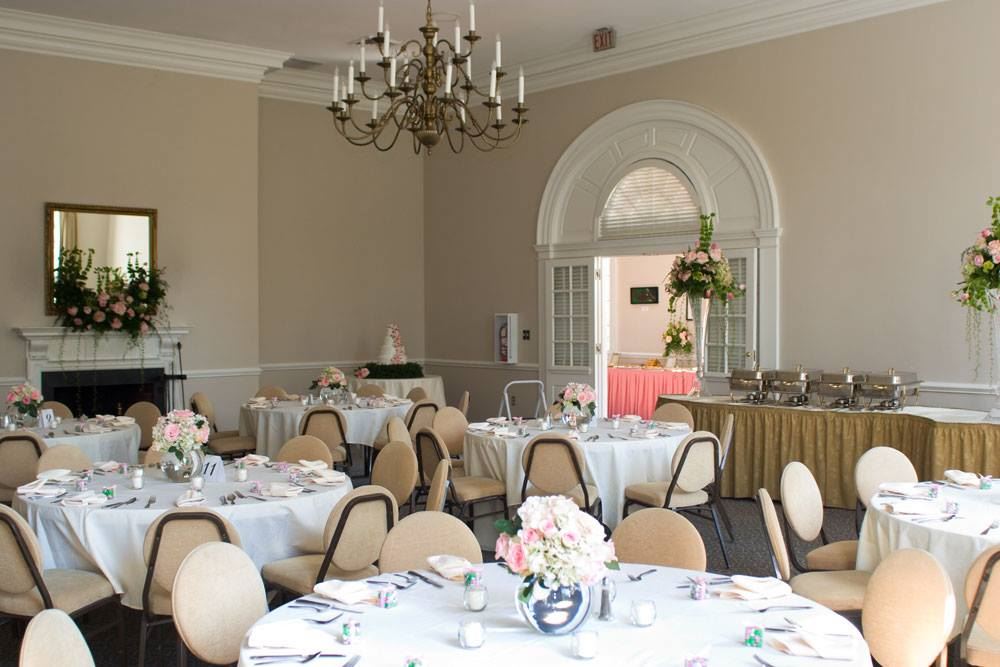
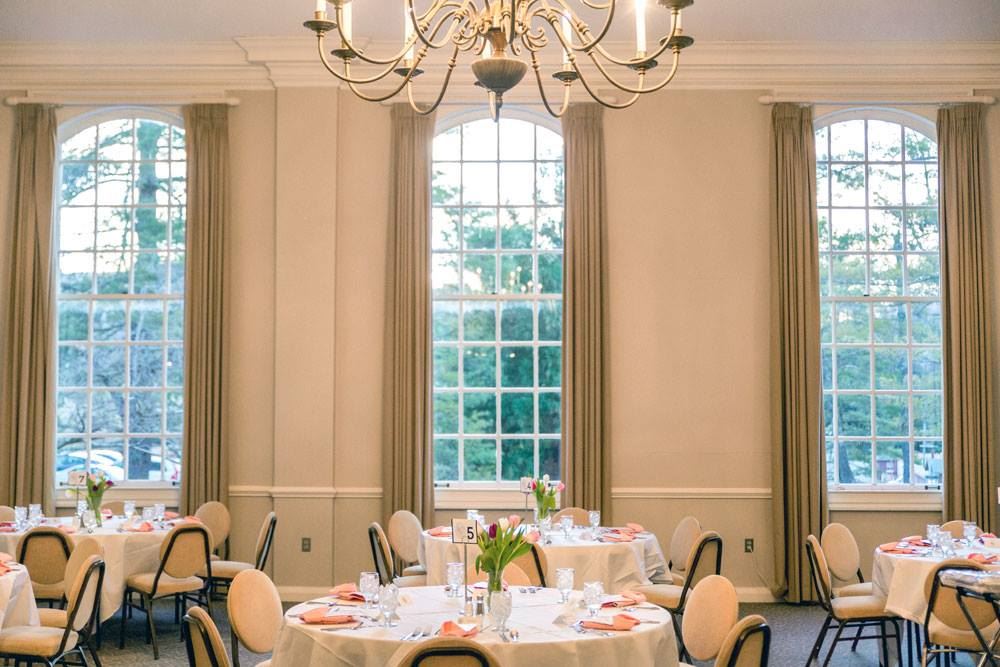





































































































Elston Inn at Sweet Briar Farm & Winery
450 Sweet Briar Drive, Sweet Briar, VA
200 Capacity
$500 to $7,000 / Event
CELEBRATE AT ELSTON INN LOCATED ON SWEET BRIAR FARM!
As the sun rises over the foothills of the Blue Ridge Mountains, the morning mist fades to unveil one of America's greatest hidden treasures: Sweet Briar Farm and Winery in Amherst, Virginia. There is an on-site chapel, boathouse, 2 gorgeous lakes, 2,800+ acres of breath-taking views of the Blue Ridge Mountains, trails, vineyards, apiary, and wild flower meadows. Enjoy fresh veggies harvested daily from the 26,000 square foot greenhouse located on the property. Experience our award-winning wines produced from Sweet Briar Farm Vineyard.
History of Sweet Briar Farm: Sweet Briar College was founded in 1901 to educate young women, through the estate of Indiana Fletcher Williams, honoring the memory of her beloved daughter, Daisy. Come visit this magical wonderland!
Event Pricing
Parties
200 people max
$500 - $3,500
per event
Ceremony
200 people max
$999 - $7,000
per event
Corporate Events
200 people max
$20 - $100
per person
Event Spaces


General Event Space




General Event Space


Recommendations
Wonderful Luncheon at Wailes
— An Eventective User
from Amherst County, Va.
Our Sunday School Christmas Luncheon was so nice. Everyone commented on the delicious food and attractive room. Thank you Kathy and Melissa for working so hard to make it a great day!!!
Sue Godsey
Baby Shower
— An Eventective User
The event was beautifully set up, the staff was extremely helpful and friendly, and the food was delicious. I wholeheartedly recommend the Sweet Briar venue.
Additional Info
Venue Types
Amenities
- ADA/ACA Accessible
- Full Bar/Lounge
- Fully Equipped Kitchen
- Indoor Pool
- On-Site Catering Service
- Outdoor Function Area
- Outside Catering Allowed
- Waterfront
- Waterview
- Wireless Internet/Wi-Fi
Features
- Max Number of People for an Event: 200
- Number of Event/Function Spaces: 12
- Special Features: The 10,000 square foot conference center includes six conference/banquet rooms, A/V technology, and wireless internet. The Boxwood Room and Wailes Lounge are perfect spaces for elegant receptions and banquets. Enjoy a wedding on the terrace.
- Total Meeting Room Space (Square Feet): 10,000
- Year Renovated: 2000