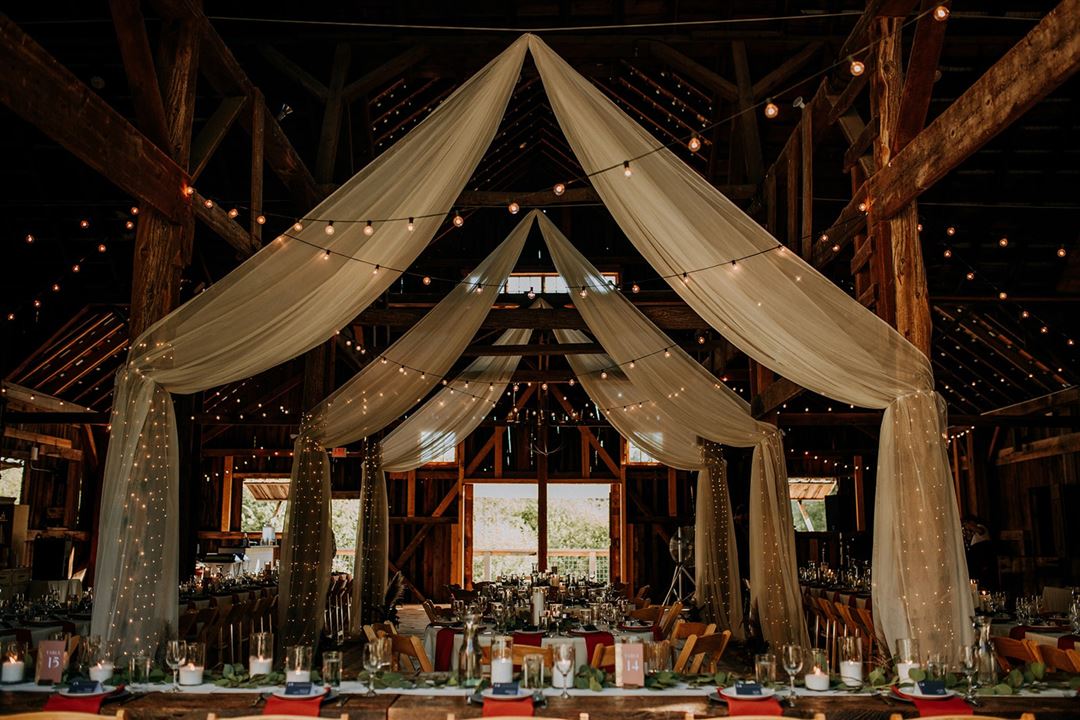
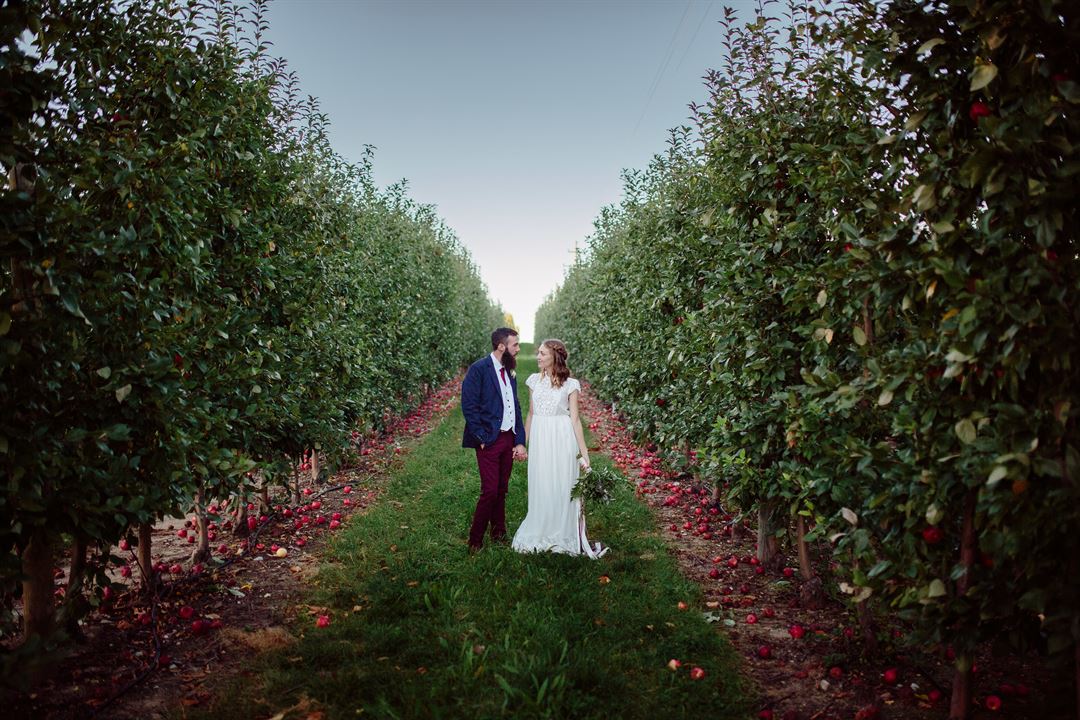
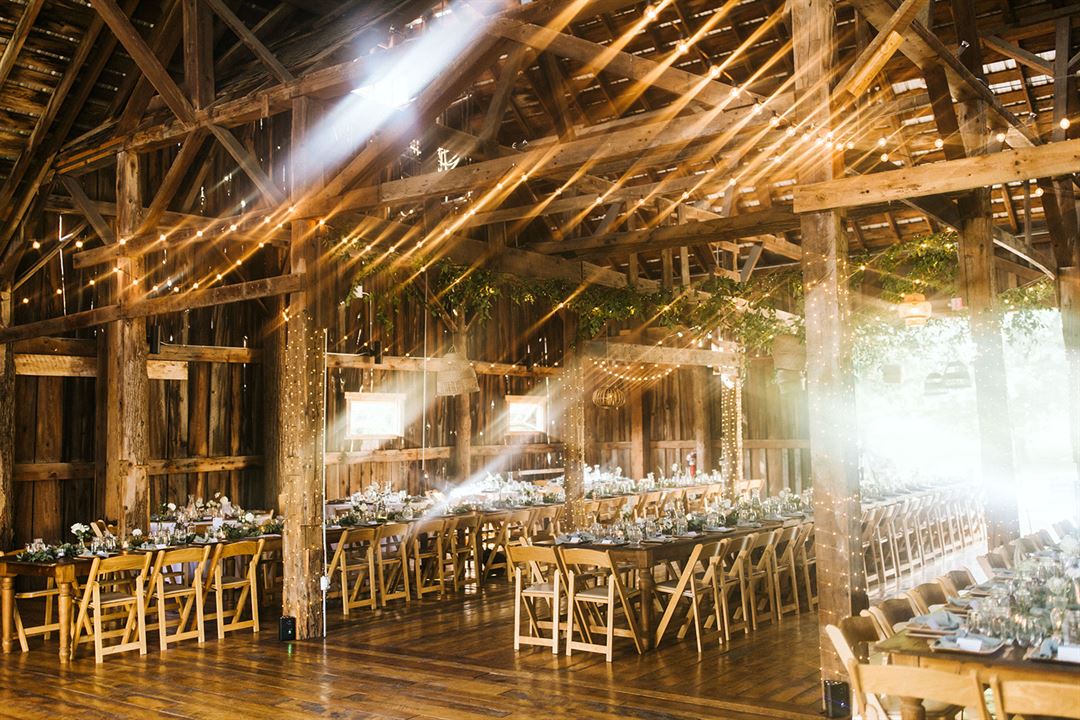
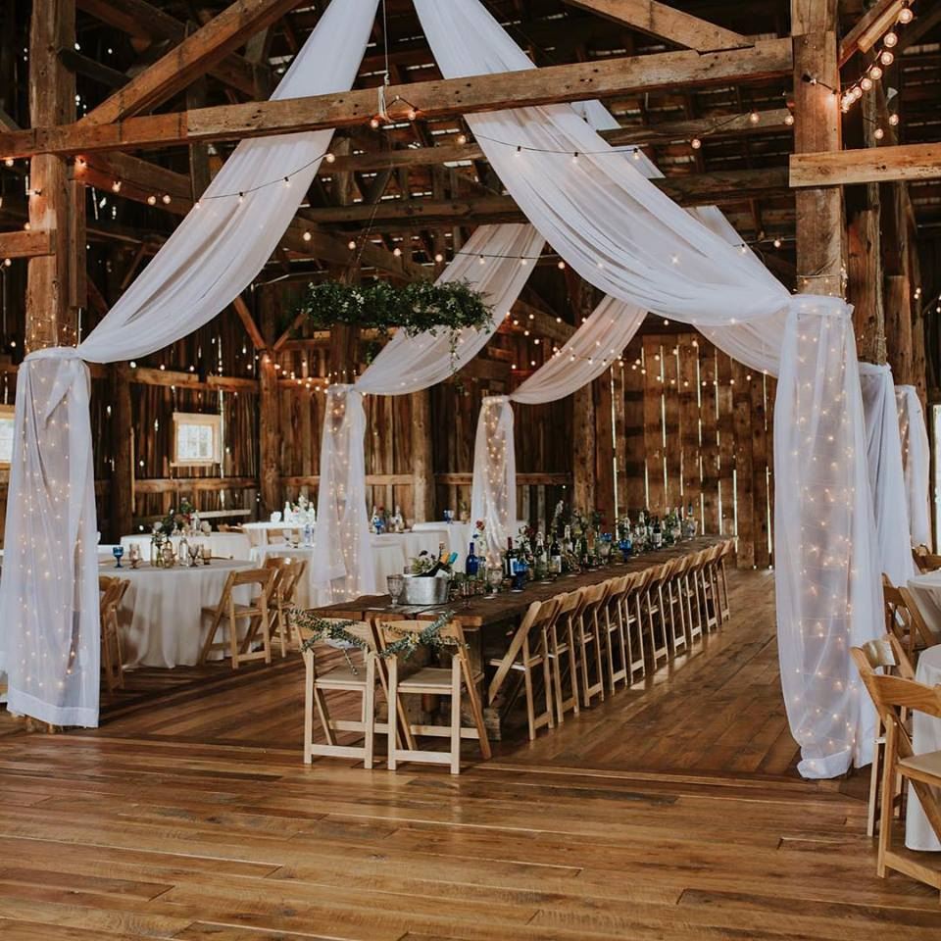
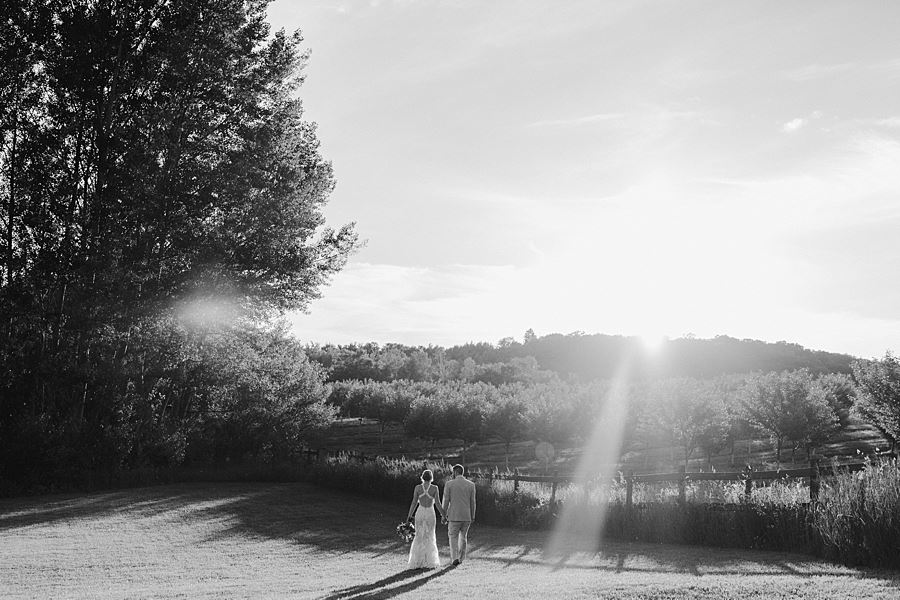





Starry Night Barn & Studios
2363 N. Jacobson Rd, Suttons Bay, MI
299 Capacity
$9,500 to $14,000 / Wedding
Starry Night Barn & Studios is a premier wedding and events venue with onsite lodging in historic cottages and the Farmhouse located on the Leelanau Peninsula in beautiful Suttons Bay, MI. We can accommodate up to 299 guests for ceremonies and receptions, host rehearsal dinners in the lower stone lounge and bar for up to 150 and coming in spring of 2024, the Silo Markets will open on weekdays.
Event Pricing
Starry Night Barn weekend venue rental
50 - 299 people
$9,500 - $14,000
per event
Event Spaces

General Event Space

General Event Space
Additional Info
Venue Types
Amenities
- ADA/ACA Accessible
- Full Bar/Lounge
- On-Site Catering Service
- Outdoor Function Area
- Outside Catering Allowed
- Wireless Internet/Wi-Fi
Features
- Max Number of People for an Event: 299
- Number of Event/Function Spaces: 3
- Total Meeting Room Space (Square Feet): 4,202
- Year Renovated: 2023