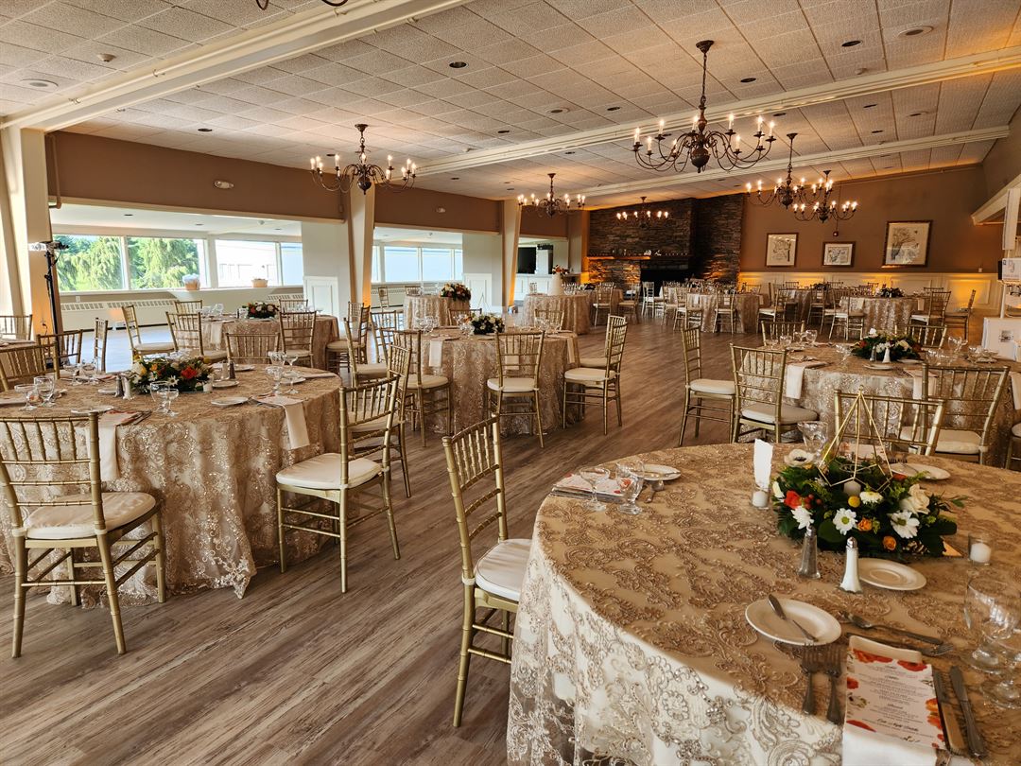
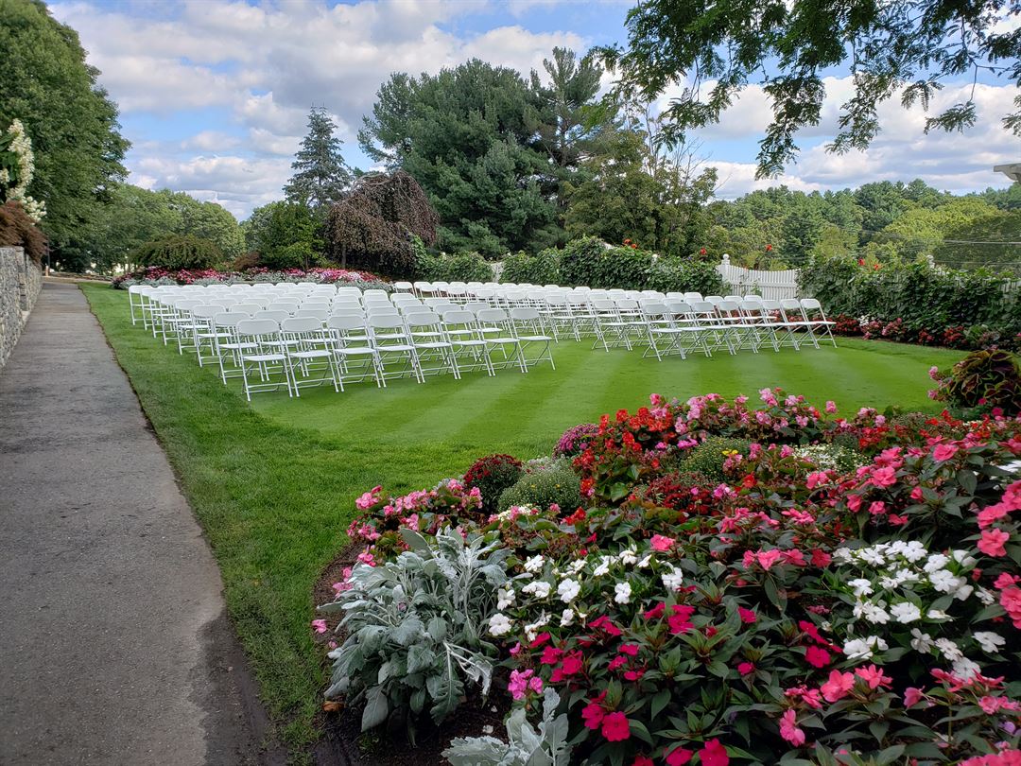
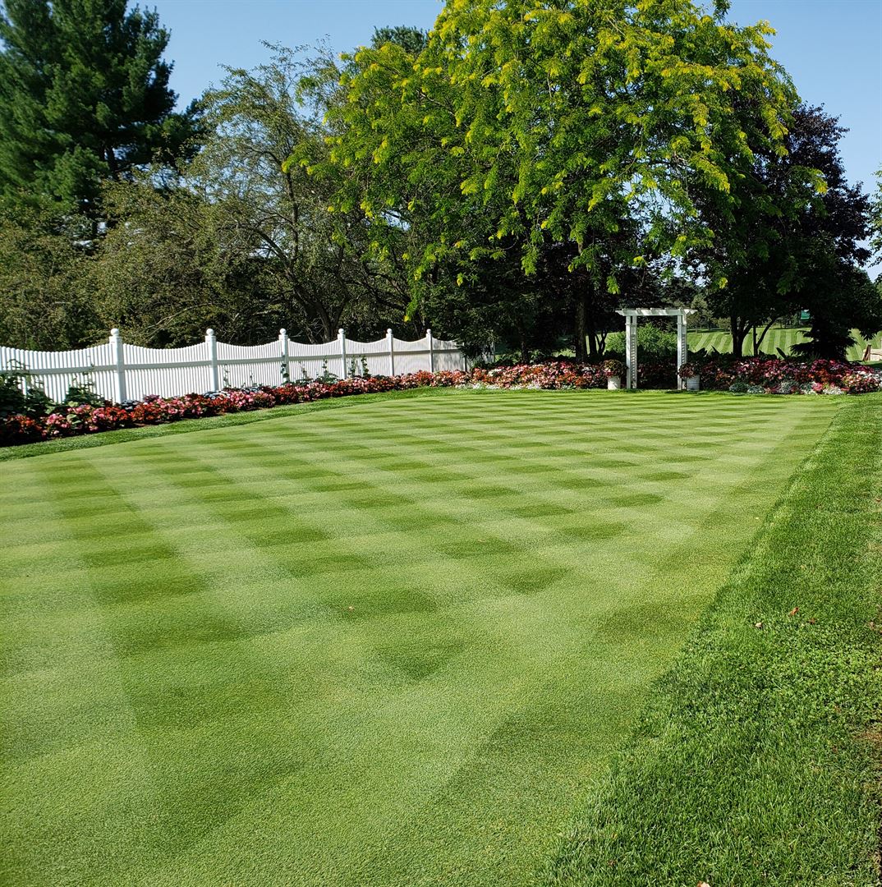

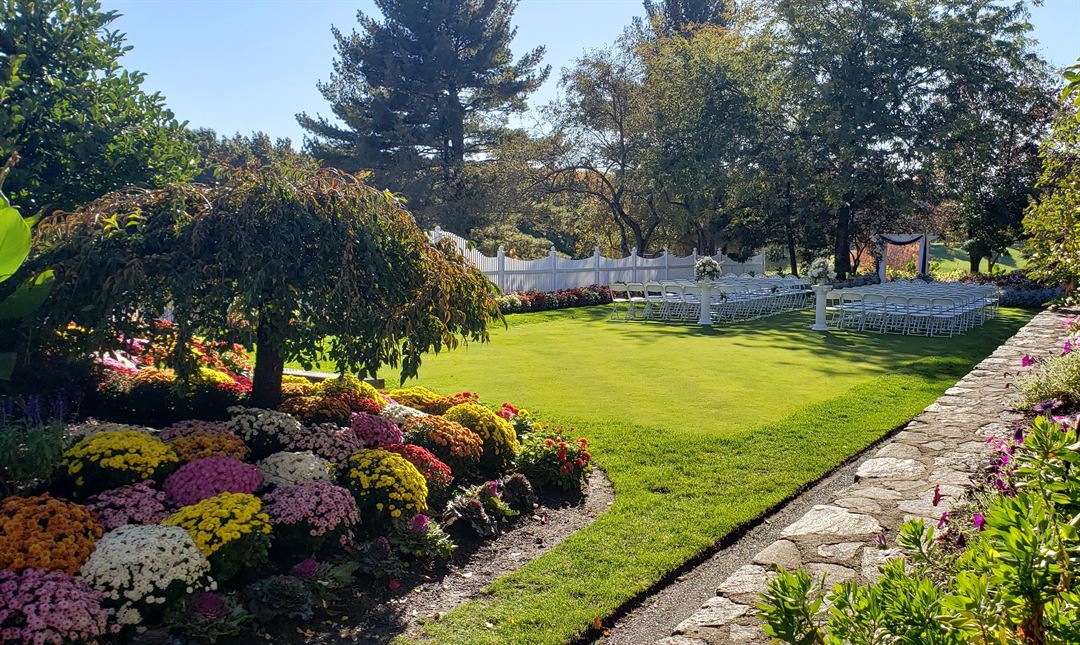
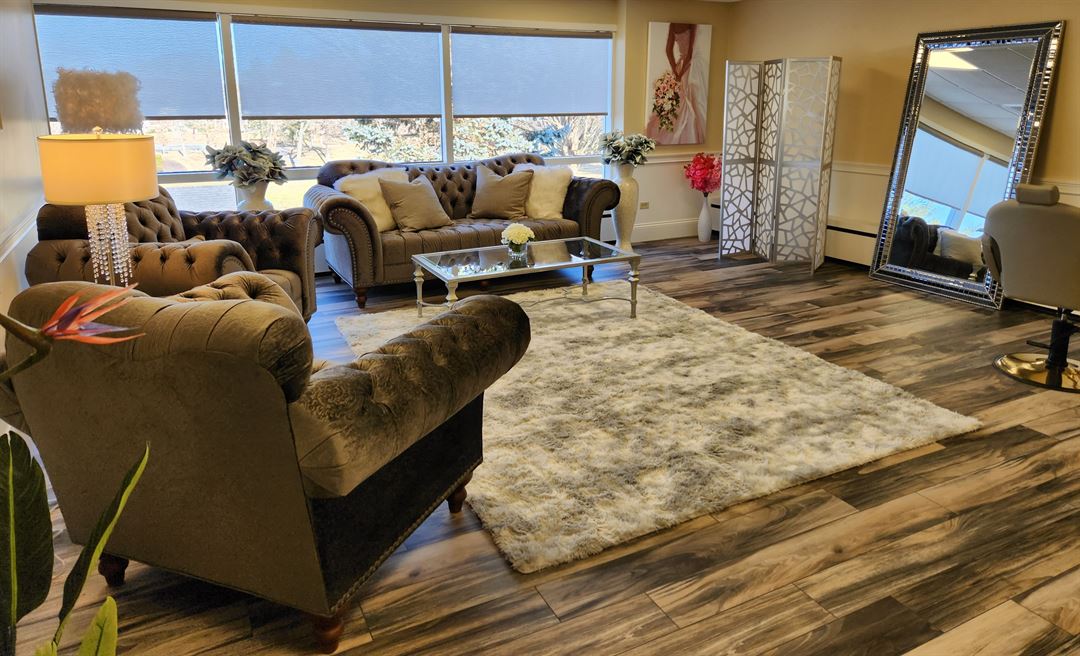










Pleasant Valley Country Club
95 Armsby Road, Sutton, MA
350 Capacity
$600 to $2,000 for 50 Guests
Pleasant Valley Country Club is a historic, classic golf and country club located in Sutton, Massachusetts. This picturesque venue is centrally located with easy access from all major highways and just fifteen minutes south of Worcester thirty minutes north of Providence and 45 minutes west of Boston proper. Our couples, clients and guests will be surrounded by a beautiful golf course full of rolling hills at this private country club. Pleasant Valley Country Club provides an experienced sales team to make sure every detail of your wedding or event will is executed perfectly.
Our venue can accommodate up to 350 guests. The Garden Courtyard offers a beautiful area for ceremonies that is surrounded by beautifully-manicured gardens. For wedding receptions,or meetings the Grand View Ballroom is surrounded by windows with views overlooking their pristine golf course. There is a separate lounge area for a cocktail hour that also includes an outdoor patio area.
This award-winning venue has been a part of the Boston wedding industry for many years and was host to PGA and LPGA tournaments. Their experienced catering team will work with you to ensure your wedding is flawless. They offer multiple wedding packages to choose from that will appeal to every budget. Their services include:
At Pleasant Valley, our experienced staff will coordinate everything to perfection, making your function a special and successful event. All of the items on our banquet menu are carefully selected and prepared by our executive chef in order to ensure the finest quality for you and your guests.
We encourage you to visit Pleasant Valley Country Club to experience its beauty. A ceremony set on a manicured lawn, your pictures around the lush grounds, and dinner with a view and room to invite the whole list are all things that make Pleasant Valley Country Club the perfect place for your special day!
In addition to weddings, we host business and association meetings, baby and bridal showers, proms, and other events. Contact us today and start planning an event that will delight all of your guests!
Event Pricing
Catering Menus
10 - 350 people
$12 - $40
per person
Wedding Packages
50 - 350 people
$75 - $115
per person
Event Spaces
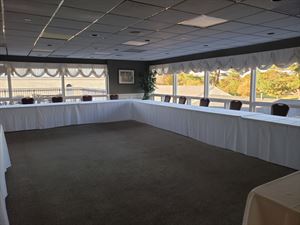
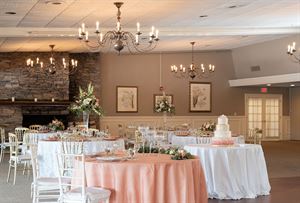
Ballroom
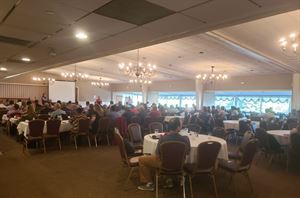
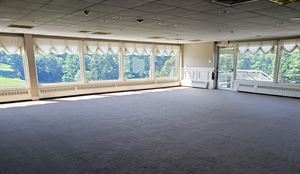
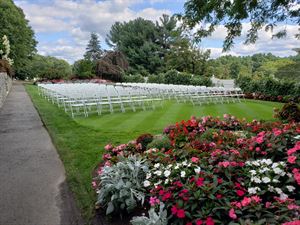
Outdoor Venue
Additional Info
Venue Types
Amenities
- ADA/ACA Accessible
- Full Bar/Lounge
- Fully Equipped Kitchen
- On-Site Catering Service
- Valet Parking
- Wireless Internet/Wi-Fi
Features
- Max Number of People for an Event: 350
- Number of Event/Function Spaces: 4
- Special Features: Large event spaces surrounded by windows, with the ballroom offering a floor to ceiling stone fireplace. There are three other spaces perfect for smaller events; showers, birthday parties, meetings and bereavements.
- Total Meeting Room Space (Square Feet): 8,000
- Year Renovated: 2022