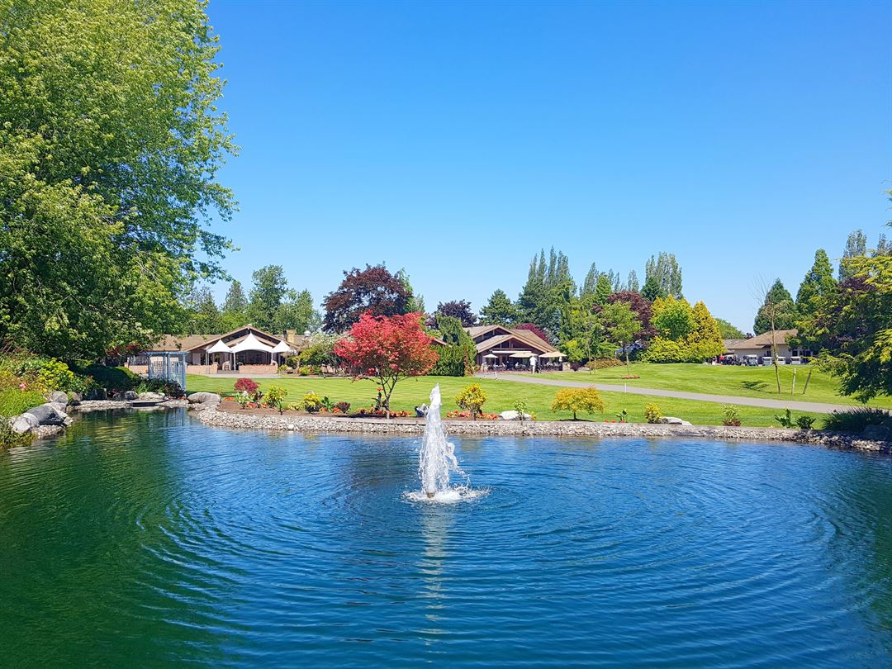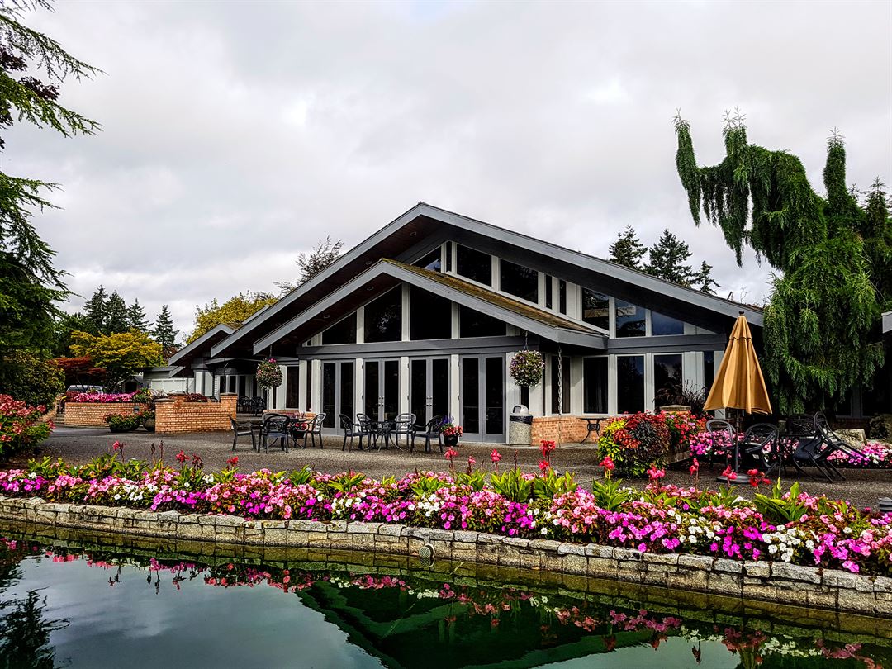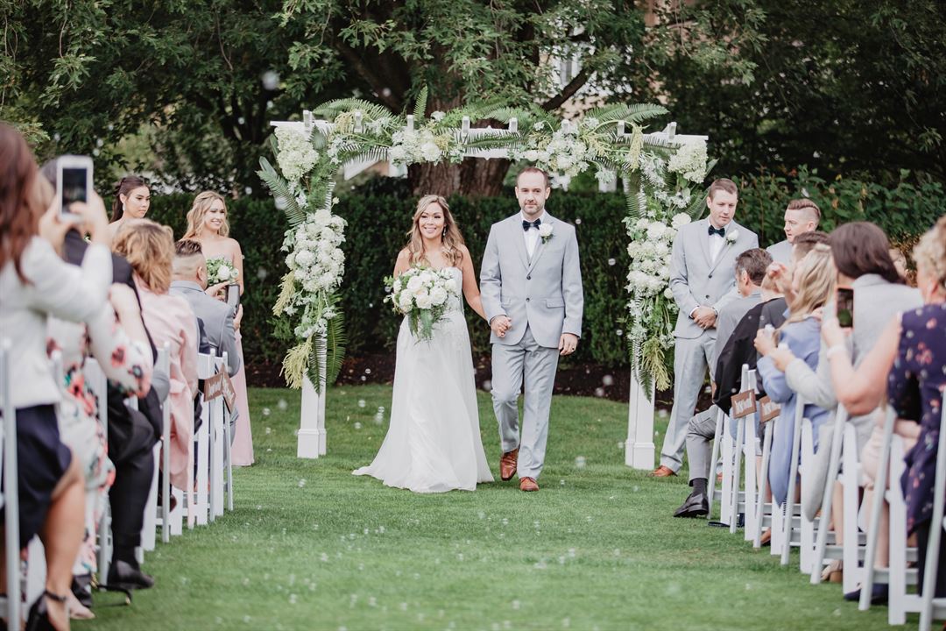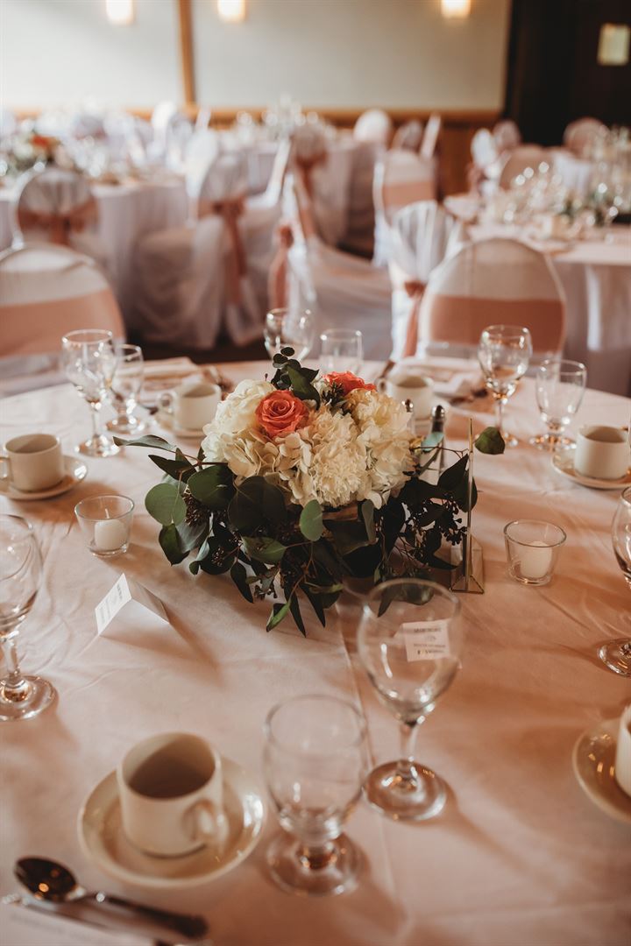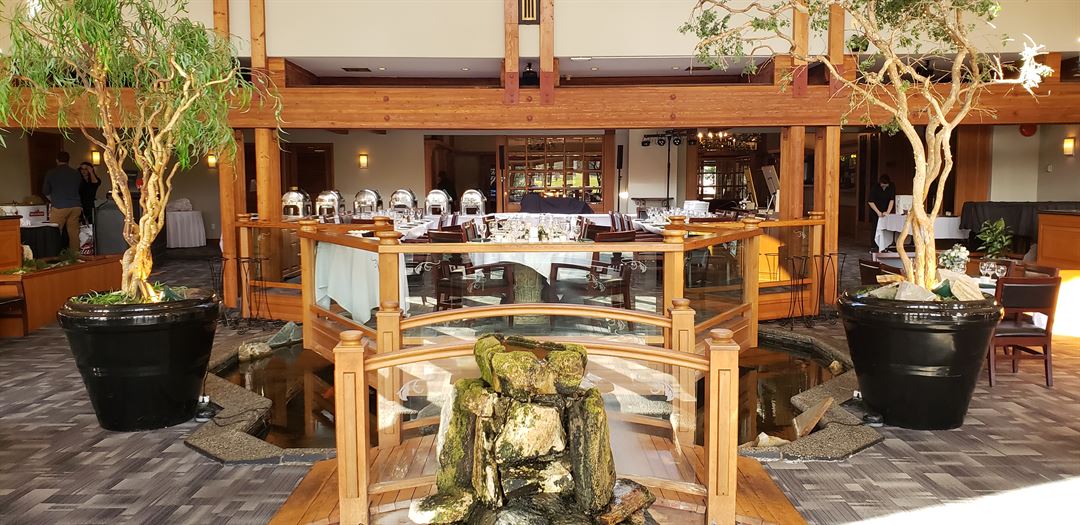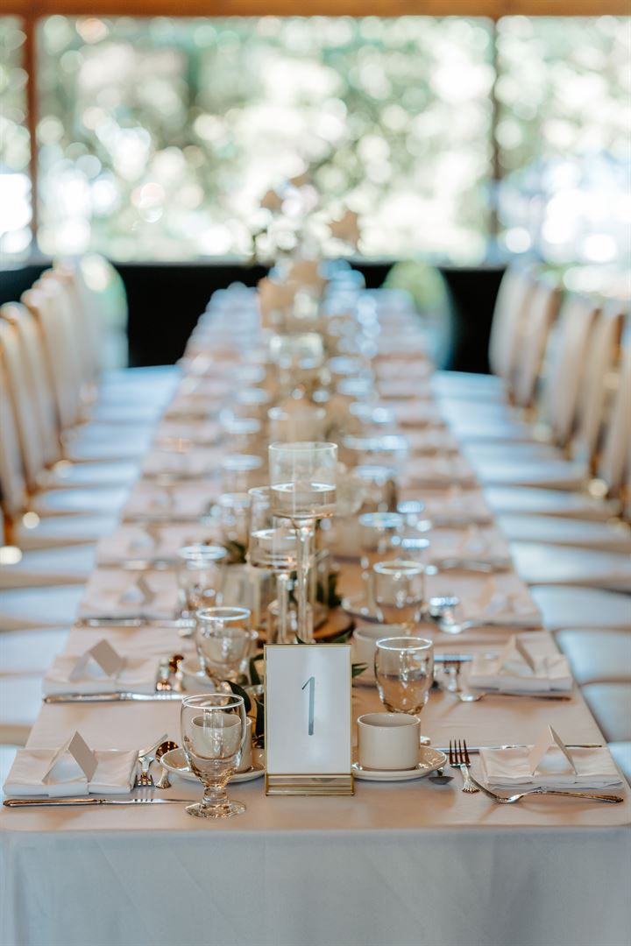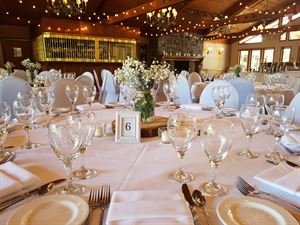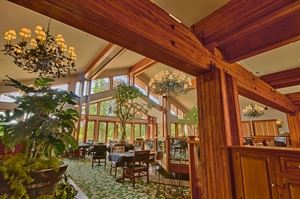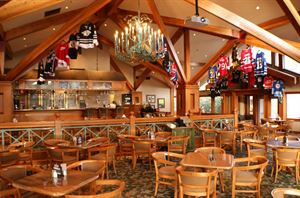Hazelmere Country Club
18150 8 Ave, Surrey, BC
Typically Responds within 12 hours
Capacity: 200 people
About Hazelmere Country Club
Hazelmere has been a part of the Surrey/White Rock community since 1962, when it’s golf course and pro shop were first constructed. Since then it has expanded it’s complex to not only include four championship indoor tennis courts within its reception building, but also boasts a clubhouse open to the public year-round, inside which holds Hazelmere’s two banquet rooms: the Garden Room, and the Panorama Room.
The Panorama Room is an ideal setting for events with 70 - 200 guests and includes a private entrance, built-in hardwood dance floor, fully licenced private patio overlooking the golf course, and a full-service bar.
The Garden Room is a beautiful, unique setting perfect for groups of between 40 to 90 guests and features a split-level layout, a wooden bridge crossing over an indoor koi pond, and a patio overlooking the golf course.
To complement the beautiful setting, Hazelmere prides itself on its exceptional quality of food and service, and has a number of dedicated event coordinators who will work alongside you to provide you with the event you’ve always imagined. Please fill in the inquiry form or call our Banquet Department today to discuss the details of your next event, and to arrange a time to view these lovely facilities.
Event Spaces
Panorama Room
Garden Room
Lounge
The Fireside Room
Recommendations
Great to work with!
- An Eventective User
Hazelmere was a wonderful vendor. Very thorough and consistent. Total professionals. Highly recommend!
Venue Types
Amenities
- ADA/ACA Accessible
- Full Bar/Lounge
- On-Site Catering Service
- Outdoor Function Area
- Wireless Internet/Wi-Fi
Features
- Max Number of People for an Event: 200
- Number of Event/Function Spaces: 4
- Year Renovated: 2003
