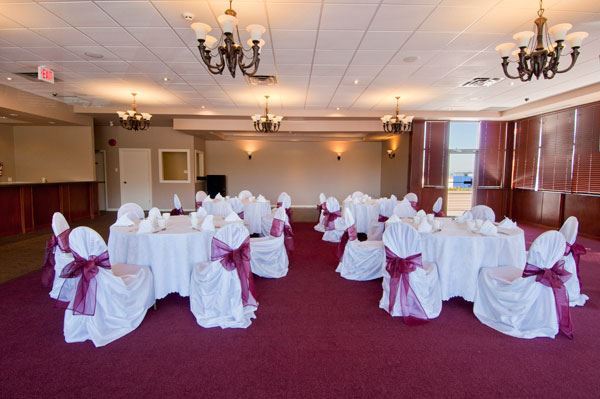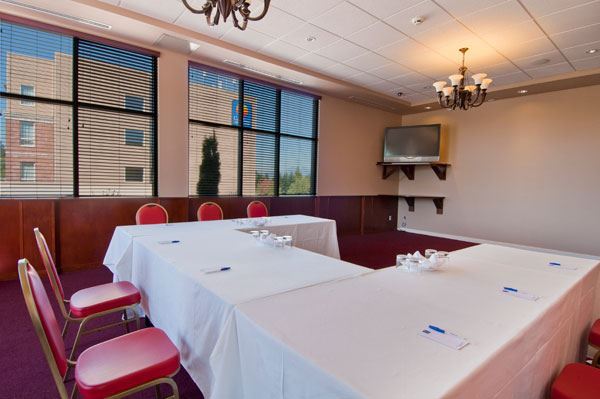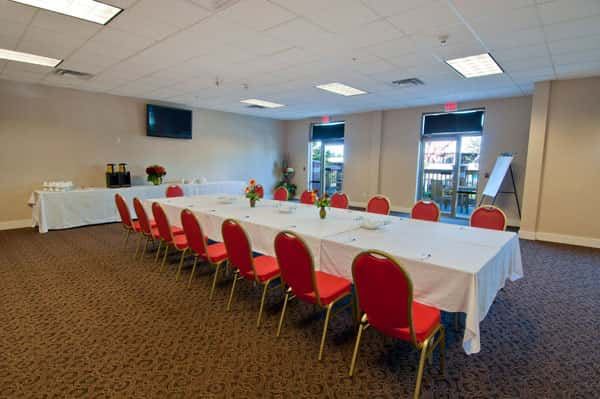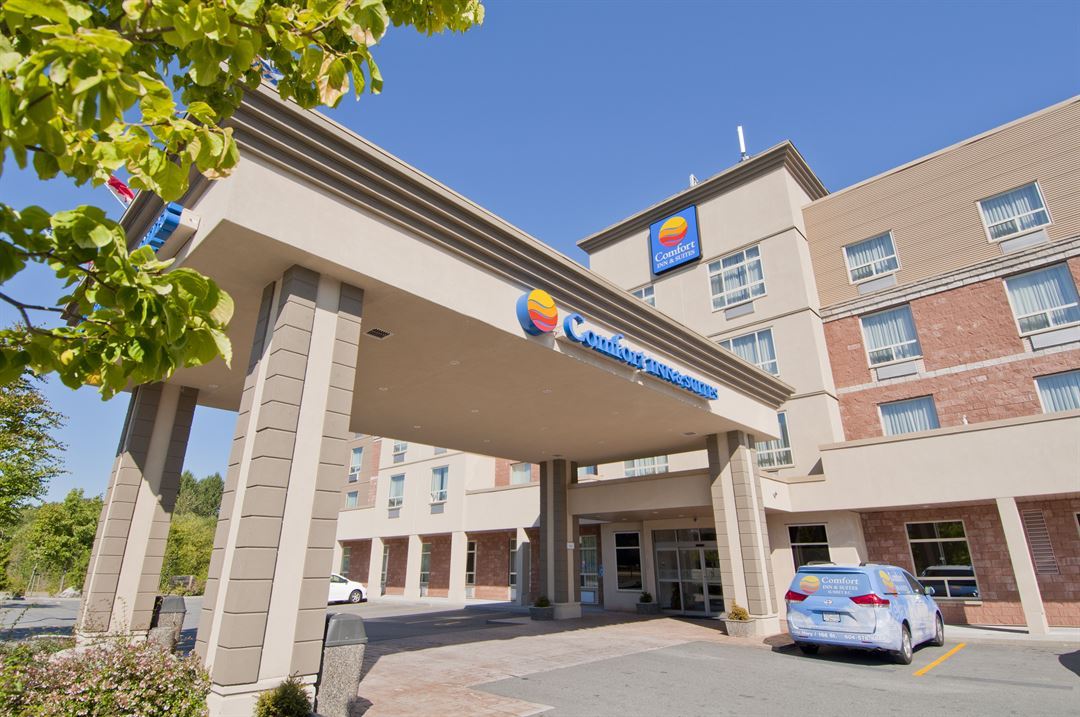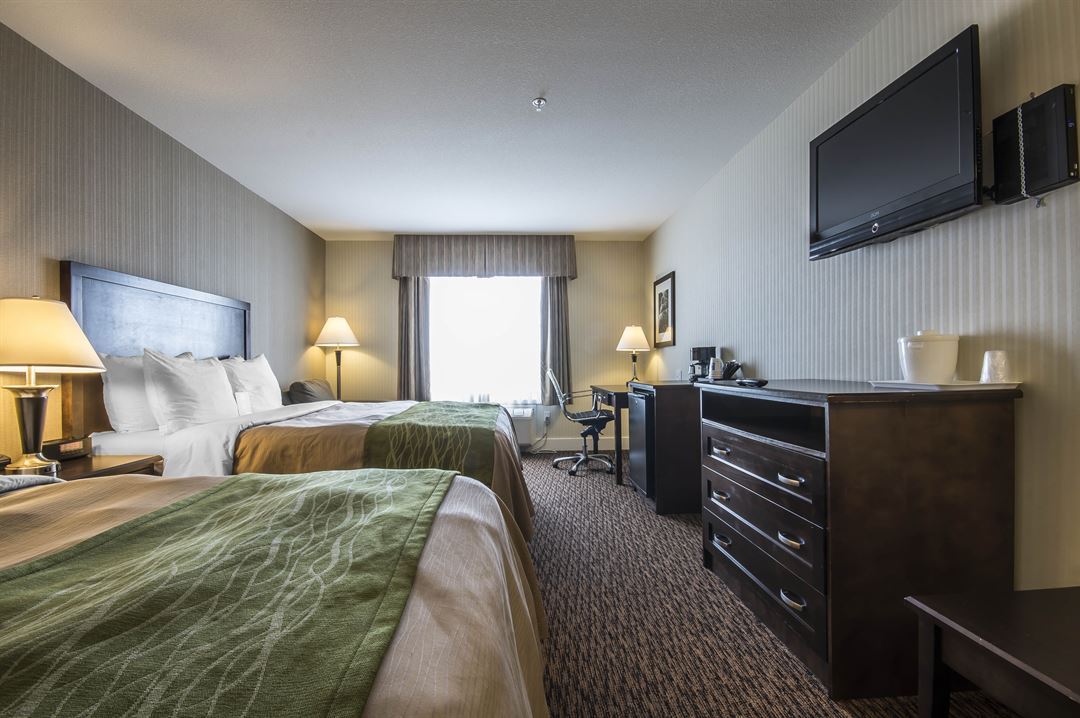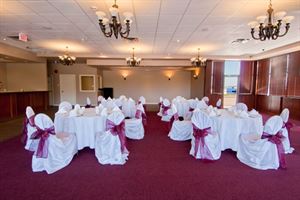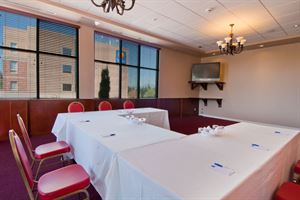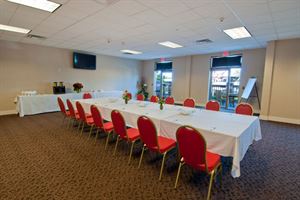Comfort Inn & Suites Surrey
8255 166 St, Surrey, BC
Capacity: 180 people
About Comfort Inn & Suites Surrey
Looking to hold an event in Surrey, British Columbia? The Comfort Inn & Suites Surrey is the perfect location for events of all sizes! Whether it's for a birthday, retirement, milestone anniversary, corporate event, or weddings, we've got the right venue to make your special occasion a success!
Our fully equipped, tastefully furnished event and meeting rooms come with numerous amenities and services to turn your meeting or event into an absolute success! Enjoy complimentary high speed Wi-Fi, first-class audio-visual equipment, catering services, open spaces for breaks and more.
Event Spaces
Bakerview Room
Fraser Room
Tynehead Room
Venue Types
Amenities
- ADA/ACA Accessible
- Outside Catering Allowed
- Wireless Internet/Wi-Fi
Features
- Max Number of People for an Event: 180
- Number of Event/Function Spaces: 3
- Total Meeting Room Space (Square Meters): 319.3
- Year Renovated: 2011
