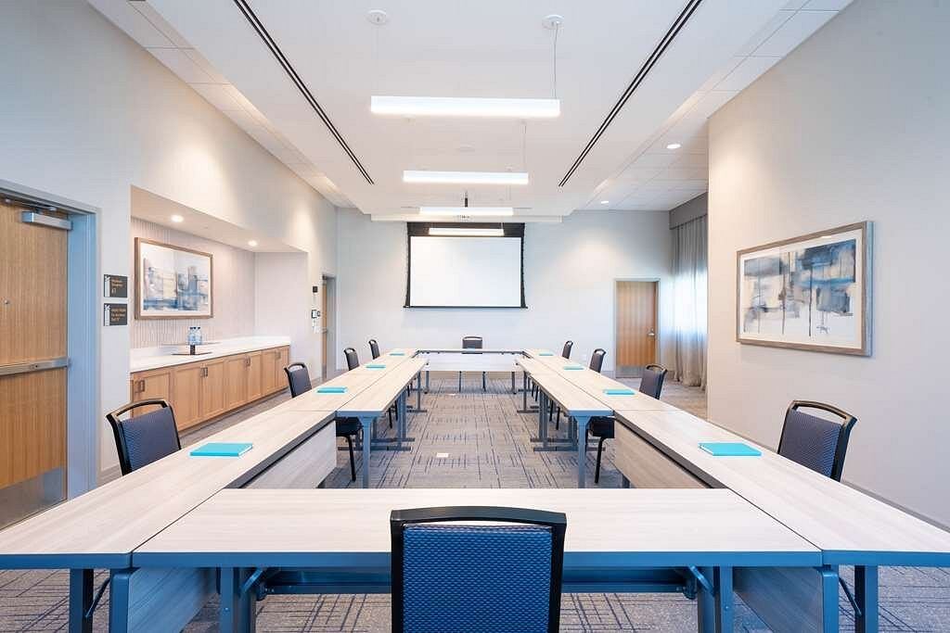
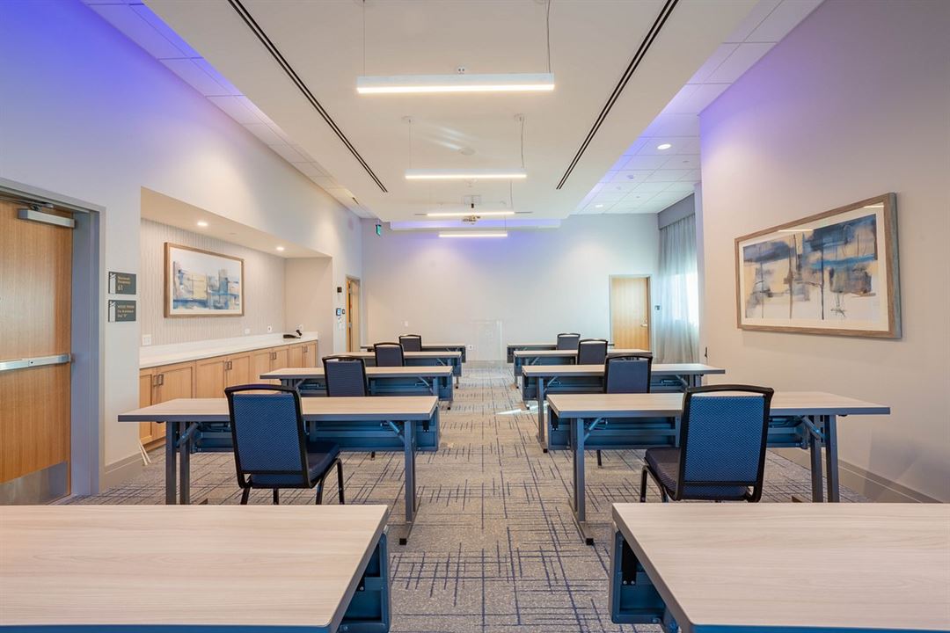
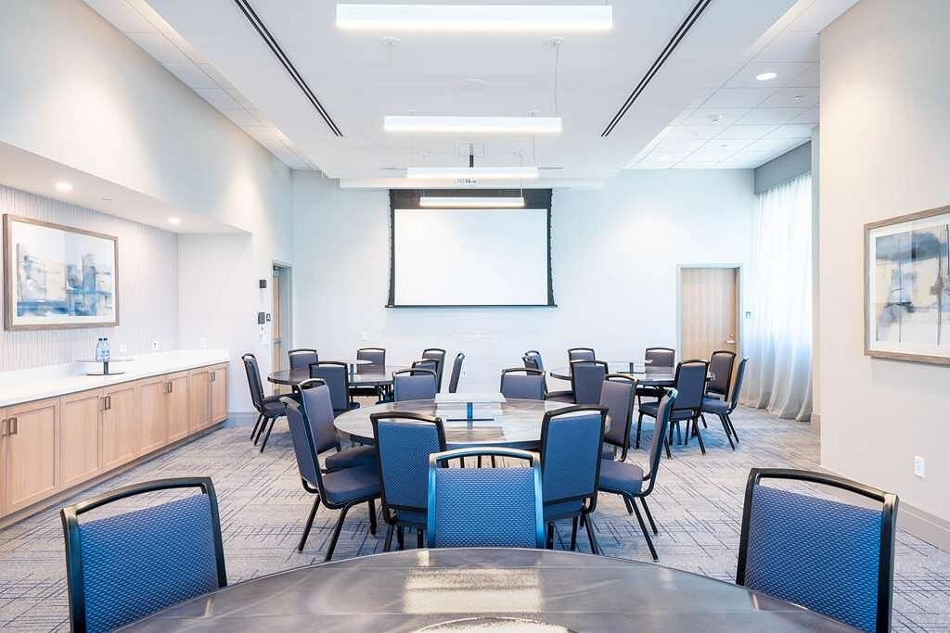
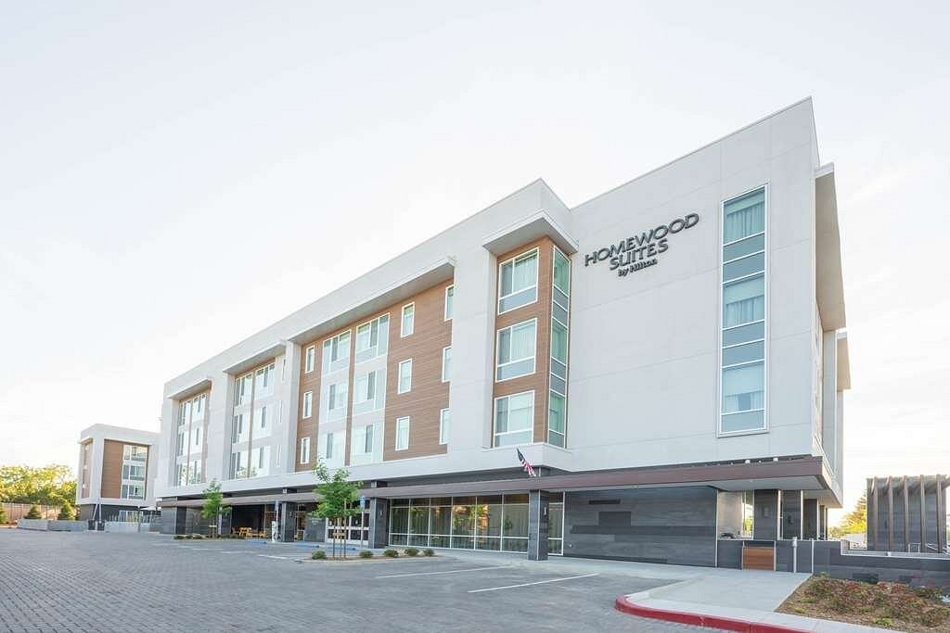
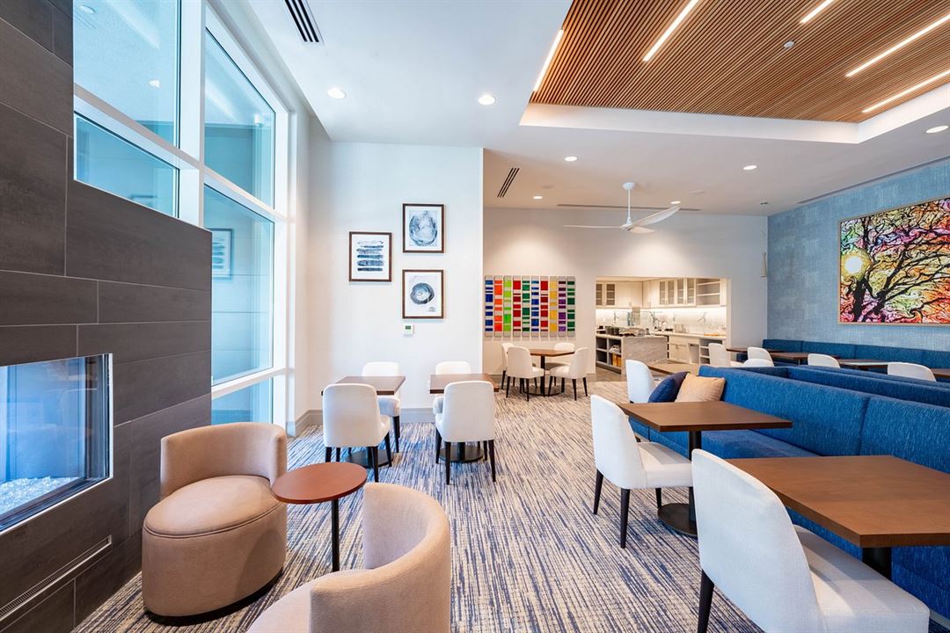









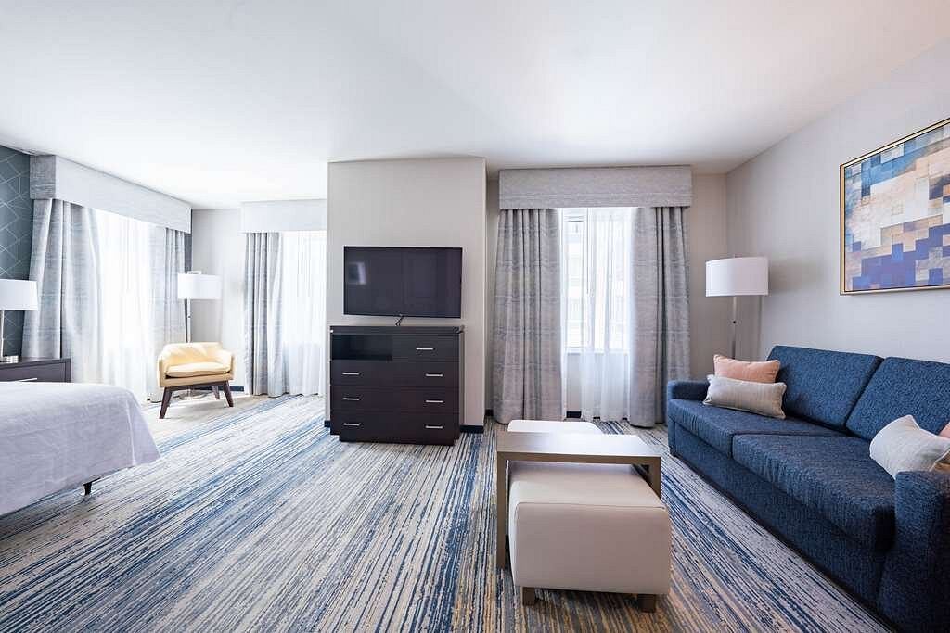
Homewood Suites by Hilton Sunnyvale - Silicon Valley
830 E. El Camino Real, Sunnyvale, CA
40 Capacity
$700 to $1,500 / Event
Brand new Sunnyvale hotel located in the heart of Silicon Valley! We offer a 800 sq.ft. meeting space with a built-in projector and screen, built-in speakers, and ambient lighting. We have other event spaces in the hotel that can fit your event needs, indoor and outdoor.
Event Pricing
Media Room
1 - 10 people
$400 - $800
per event
Outdoor Deck
1 - 50 people
$700 per event
Meeting Room
1 - 40 people
$800 per event
Lodge
1 - 60 people
$1,500 per event
Availability (Last updated 1/22)
Event Spaces
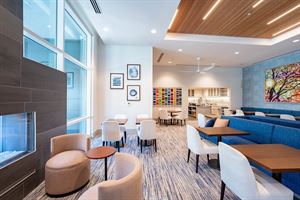
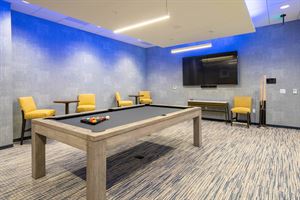
Pre-Function
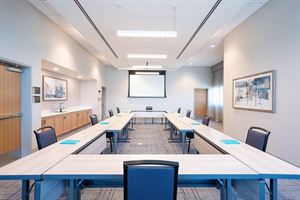
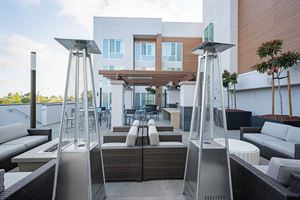
Outdoor Venue
Additional Info
Neighborhood
Venue Types
Amenities
- ADA/ACA Accessible
- Fully Equipped Kitchen
- On-Site Catering Service
- Outdoor Function Area
- Outdoor Pool
- Outside Catering Allowed
- Wireless Internet/Wi-Fi
Features
- Max Number of People for an Event: 40
- Number of Event/Function Spaces: 1
- Total Meeting Room Space (Square Feet): 800
- Year Renovated: 2021