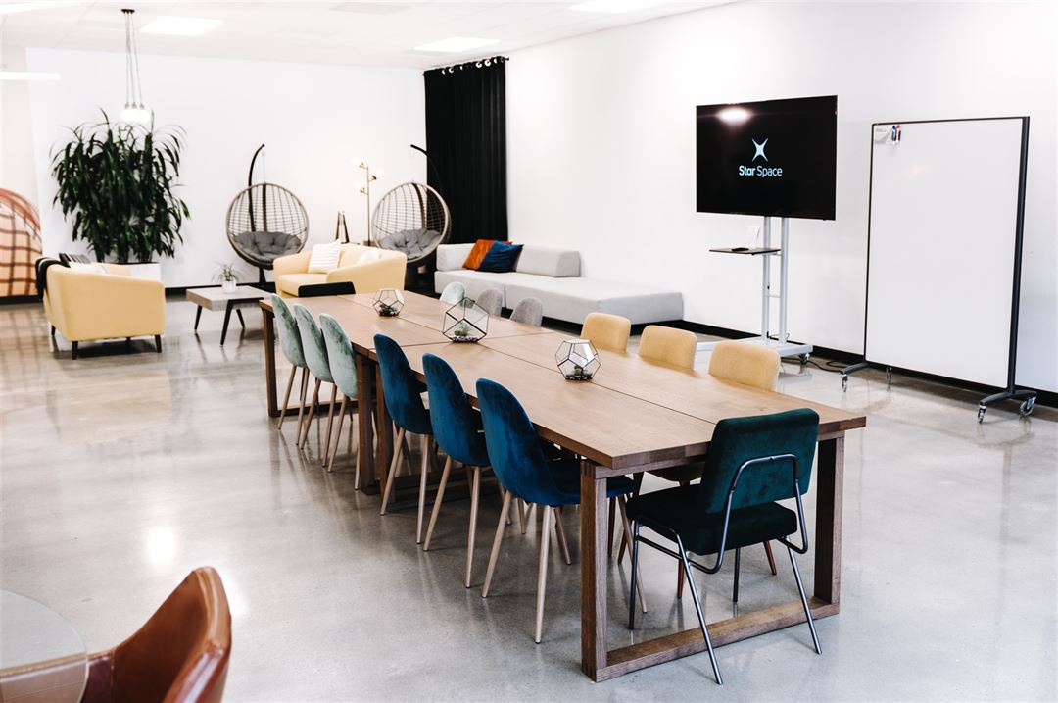
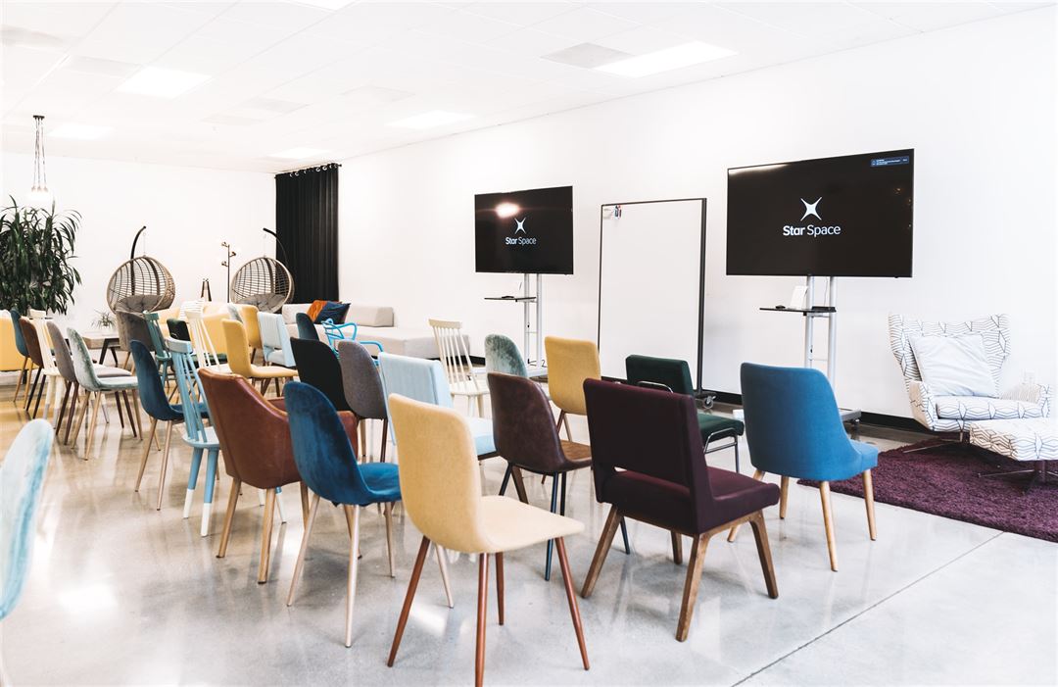
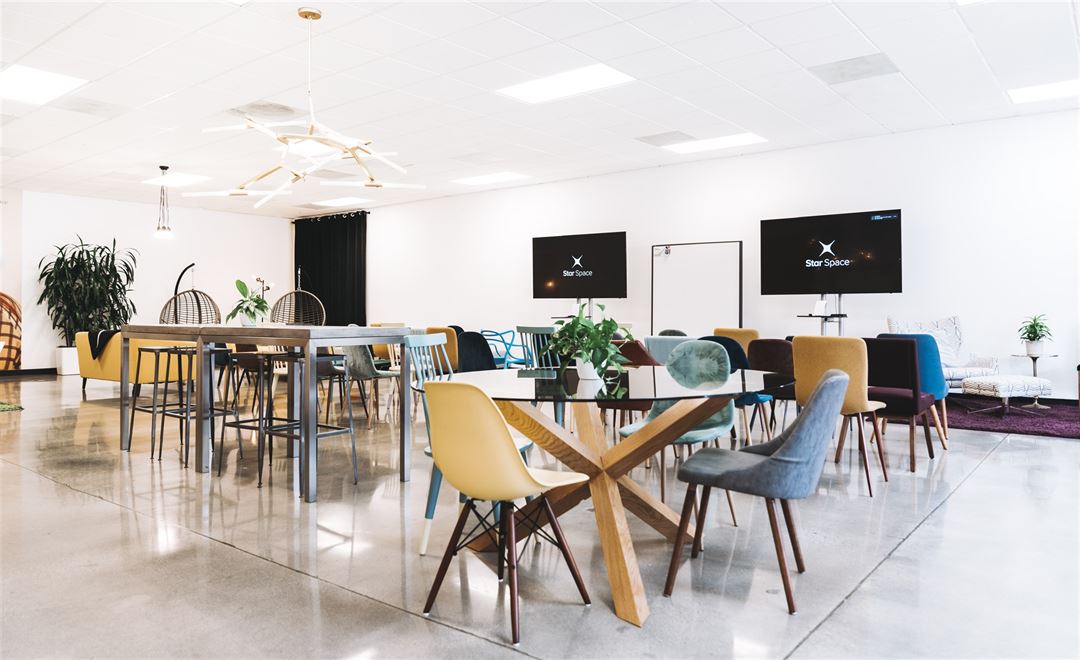
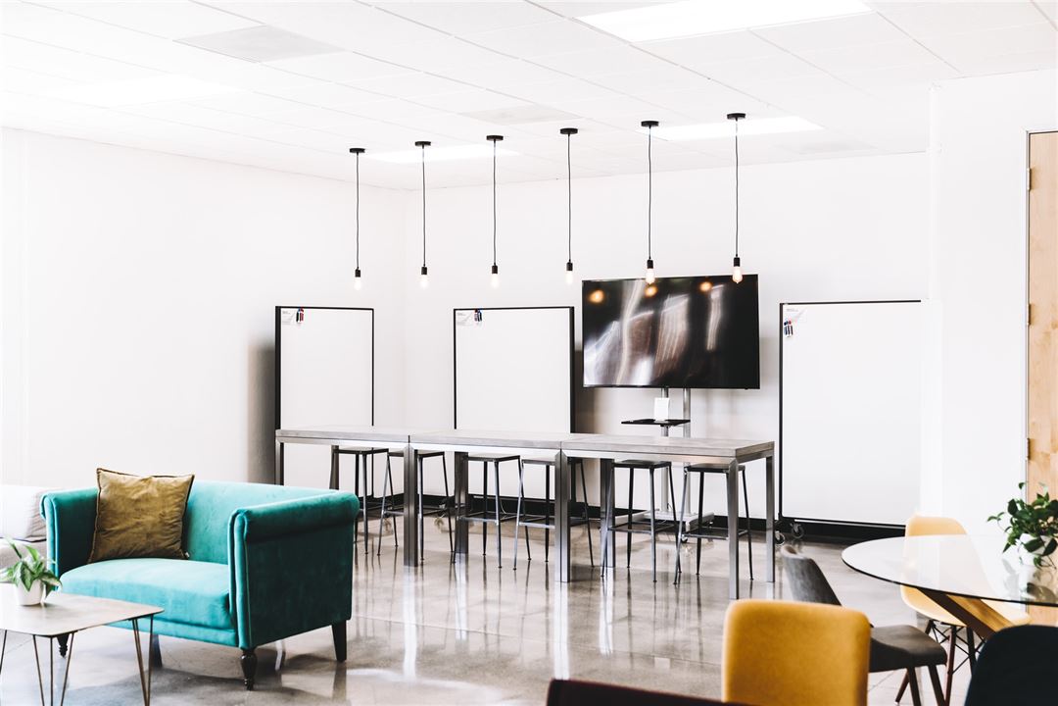
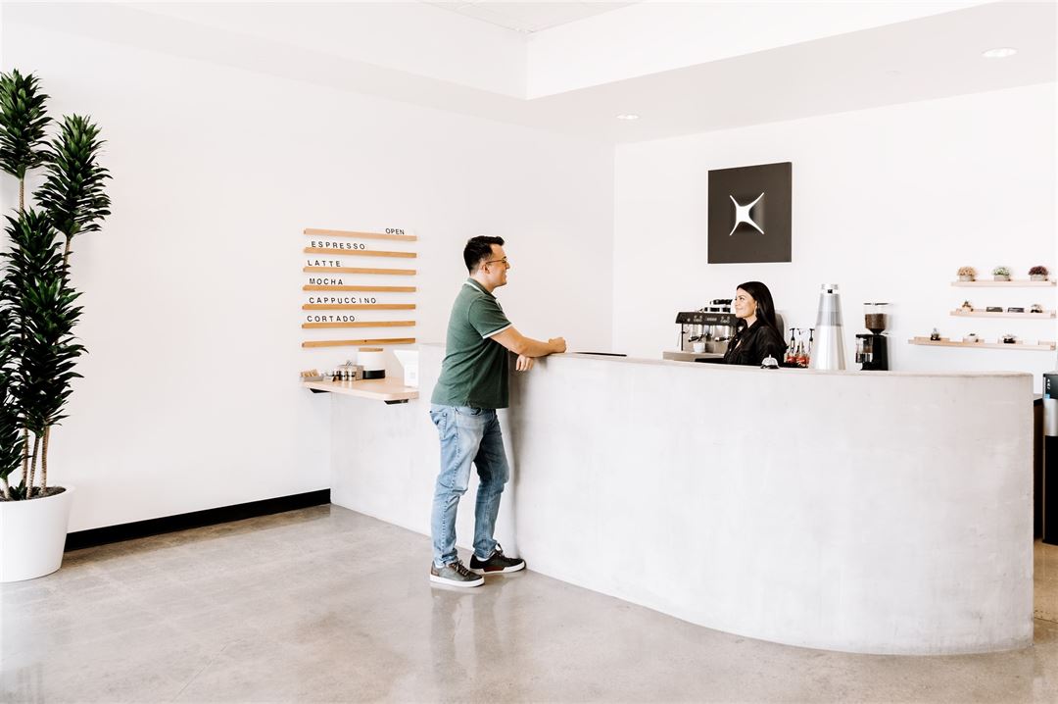







Corporate Meetings and Events at Star Space Sunnyvale
1250 Borregas Avenue, Sunnyvale, CA
80 Capacity
$1,080 to $1,800 / Meeting
This space is perfect for off-sites, team meetings, planning sessions, workshops, lunch-and-learns, product demos, and more!
Named for its unique assortment of lounge furniture, The Living Room provides function for meetings with five tables that sit 6-8 people each, three 70-inch screens with HDMI and Airplay hookups to display presentations, rolling whiteboards for brainstorming, quick wi-fi, a dedicated entrance with outdoor seating, and more. Need additional seating? This room can transform its layout to accommodate classroom, theater, and even custom arrangements. The layout change flat fee is $150.
We provide catering. Also, you can request a Coffee & Tea Bar for $500 per day.
Equipment: This space is equipped with courtesy wi-fi, monitors with HDMI and Airplay connectivity, a wireless speaker for music, dimmable lighting, and dry erase boards.
Private Entrance: Our facilities have a separate entrance to the space; courtesy parking around the building and on the street.
Location: VTA buses and light rail a 5 minute walk; Caltrain is nearby, about 2 miles away down Mathilda Avenue.
Room Breakdown Included: All bookings include a complimentary 30-minute setup period before booking begins and 30-minute teardown period after booking ends.
Headcount: The Living Room can hold up to 80 people standing and up to 60 seated.
Booking Length & Rate: We require a minimum of 2 hours when booking. However, we have no cap or restriction on hours. Our listing's hourly rate applies to our regular business hours.
The rate is $300 per hour.
Equipment: The Living Room comes with wifi, three 70" monitors on wheels equipped with Apple TV & HDMI hookups, speakers for music, dimmable mood lighting, and rolling whiteboards.
Onsite Help: From the minute you and your guests arrive, our team is here to help make your event run smoothly.
Event Pricing
End of 2023 Promotion
10 - 69 people
$270 - $405
per hour
Event Venue | The Living Room
1 - 80 people
$300 - $450
per hour
Availability (Last updated 8/23)
Event Spaces

Recommendations
Great Offsite Venue!
— An Eventective User
from Mountain View, CA
Great space for an offsite meeting with flexibility to rearrange the space for your purpose. The living room was large enough to accommodate 65 of us while still providing an intimate setting. The staff was great to accommodate our needs and provide helpful suggestions. Would highly recommend this space for others.
Additional Info
Neighborhood
Venue Types
Amenities
- ADA/ACA Accessible
- On-Site Catering Service
- Outdoor Function Area
- Outside Catering Allowed
- Wireless Internet/Wi-Fi
Features
- Max Number of People for an Event: 80
- Number of Event/Function Spaces: 4
- Total Meeting Room Space (Square Feet): 2,000
- Year Renovated: 2017