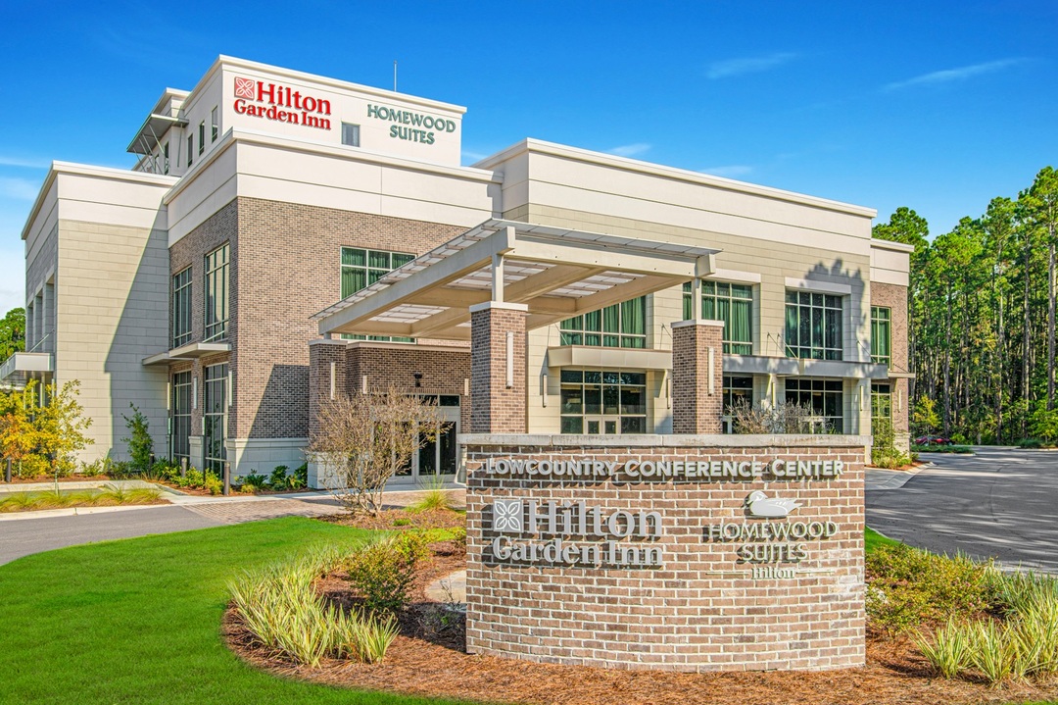
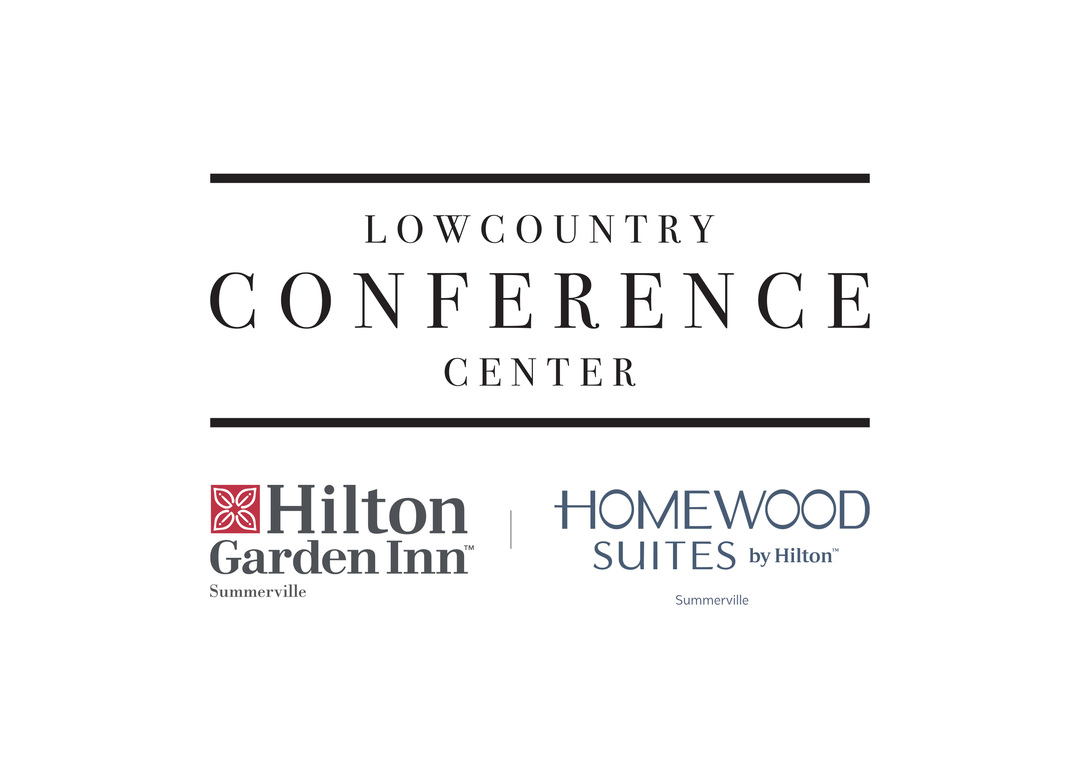
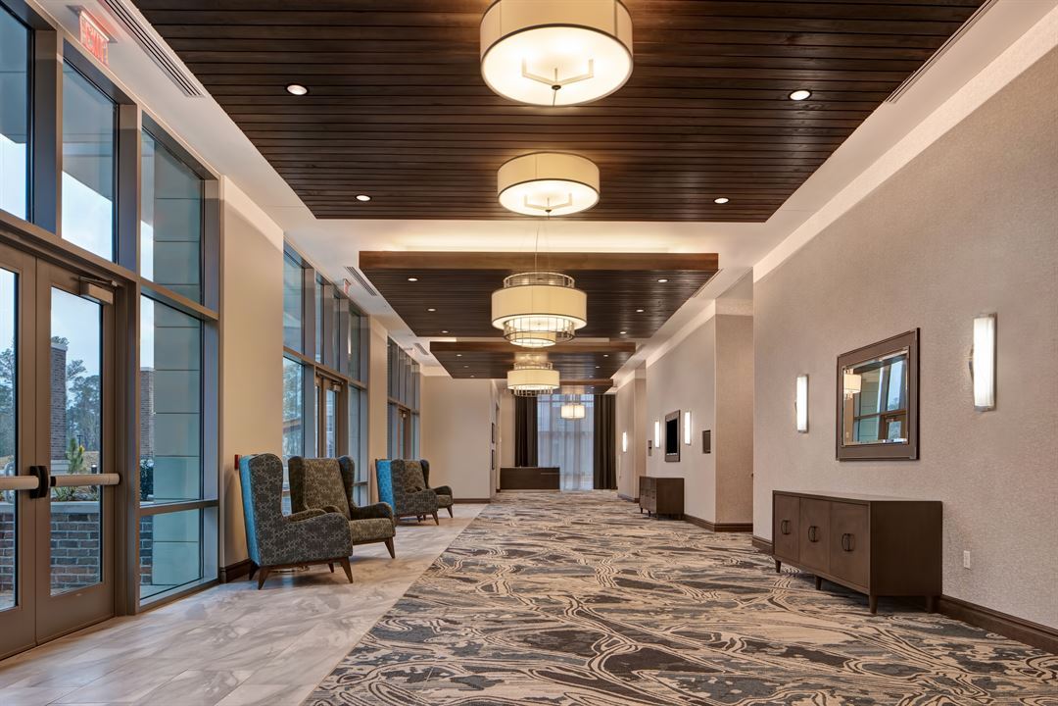
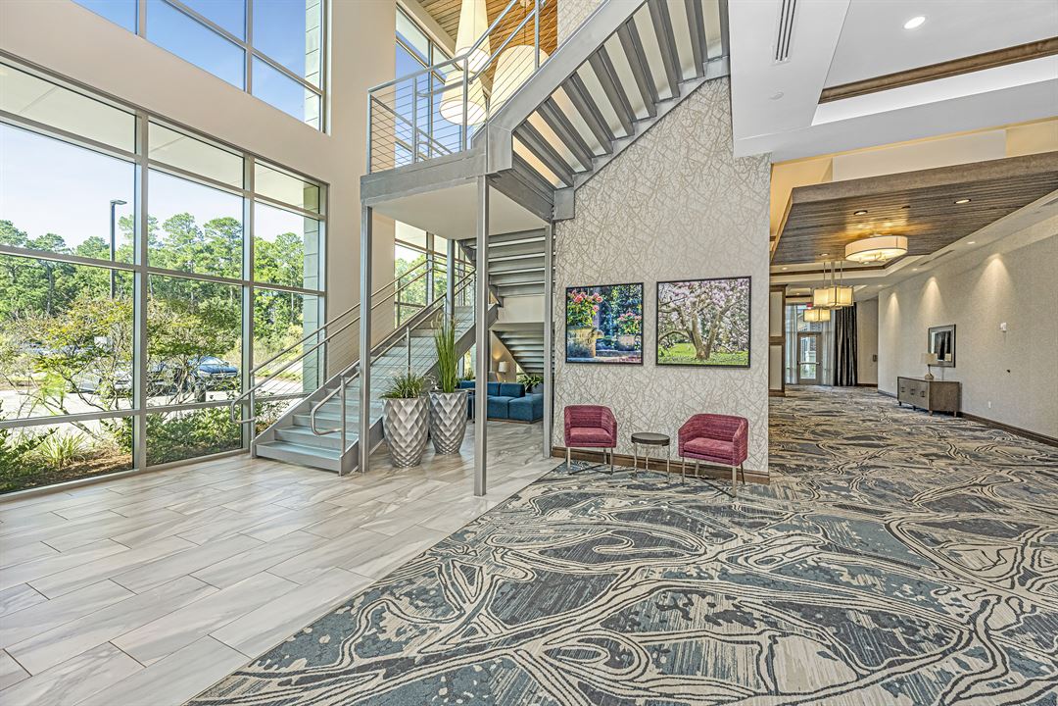

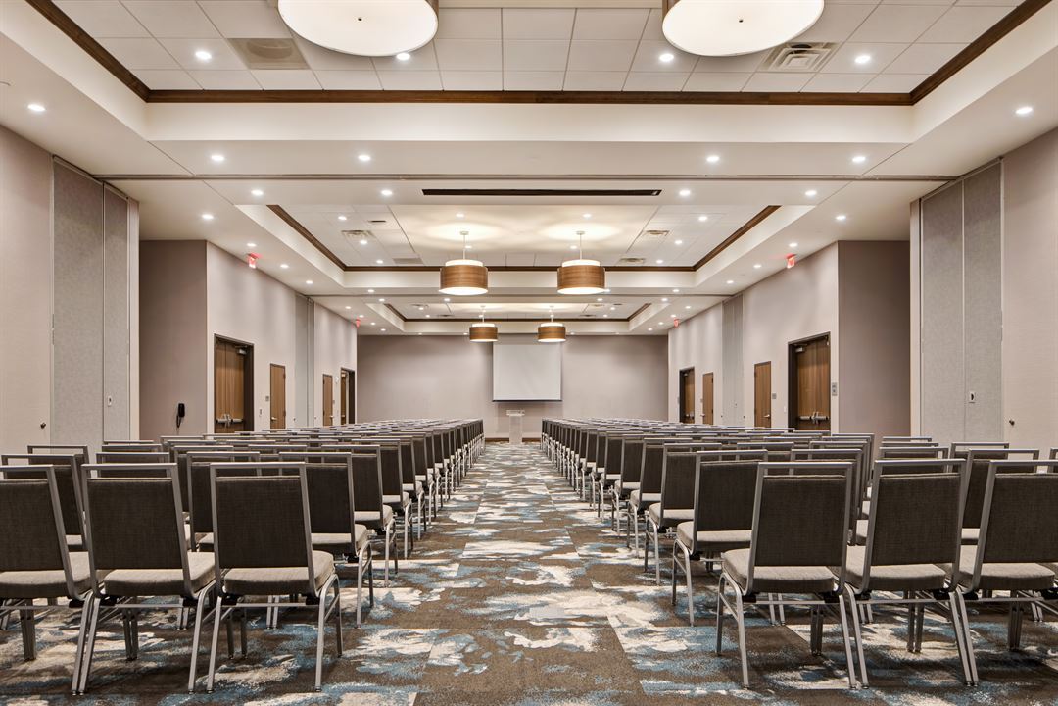








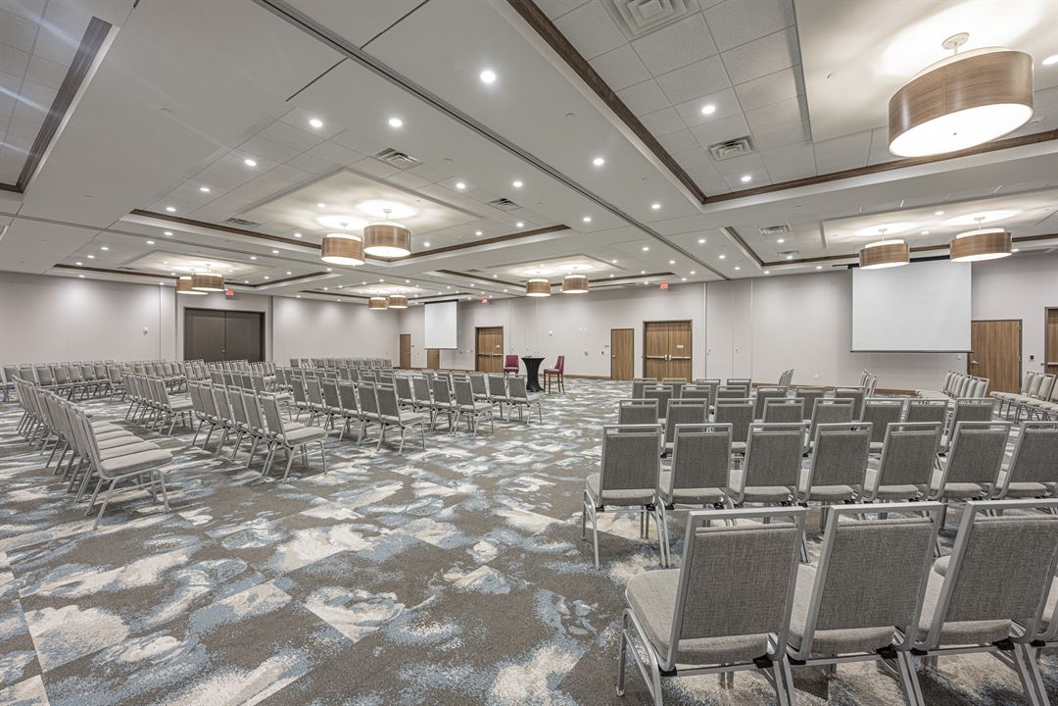

Lowcountry Conference Center
406 Sigma Drive, Summerville, SC
904 Capacity
$3,000 to $60,000 / Wedding
The Lowcountry Conference center and dual branded Hilton will feature 255 hotel rooms and 15,000' of event space. Our full service hotel and conference center will offer both Hilton Garden Inn and Homewood Suites room options, with Multiple F&B outlets.
Our Facility does not allow outside catering for any events.
Event Pricing
Price Range
10 - 500 people
$3,000 - $60,000
per event
Event Spaces
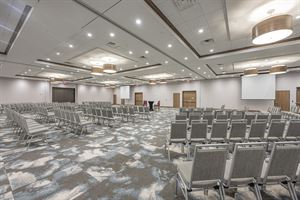
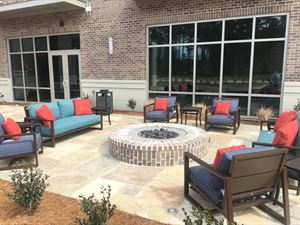



Recommendations
Perfect venue for any events
— An Eventective User
Wedding Reception is held here.
Additional Info
Venue Types
Amenities
- ADA/ACA Accessible
- Full Bar/Lounge
- Fully Equipped Kitchen
- On-Site Catering Service
- Outdoor Function Area
- Outdoor Pool
- Wireless Internet/Wi-Fi
Features
- Max Number of People for an Event: 904
- Number of Event/Function Spaces: 11
- Total Meeting Room Space (Square Feet): 15,000
- Year Renovated: 2020