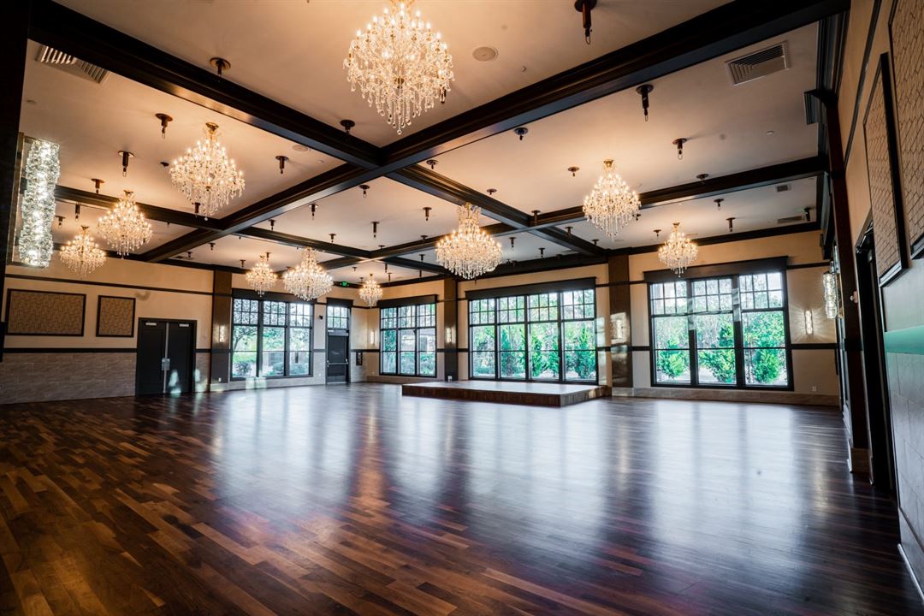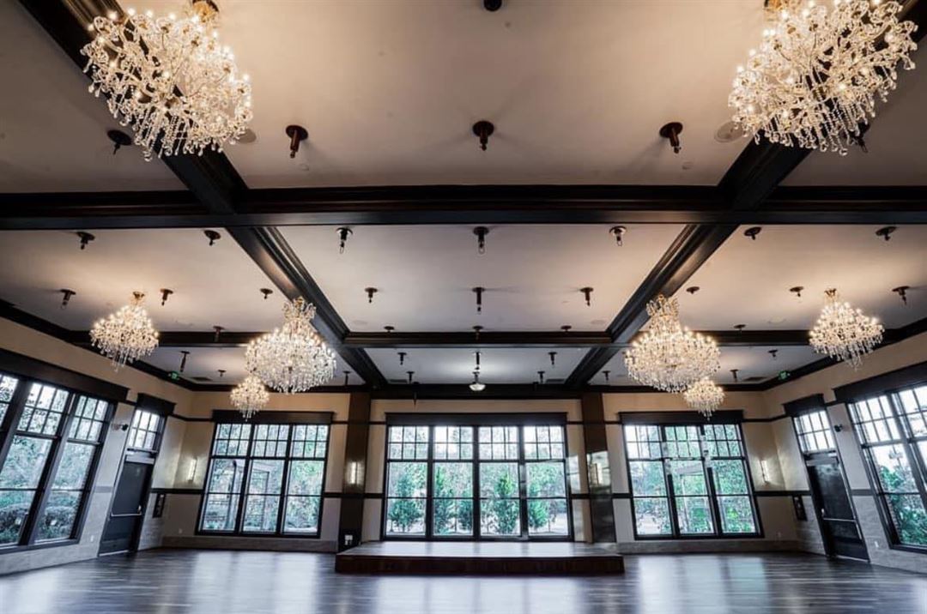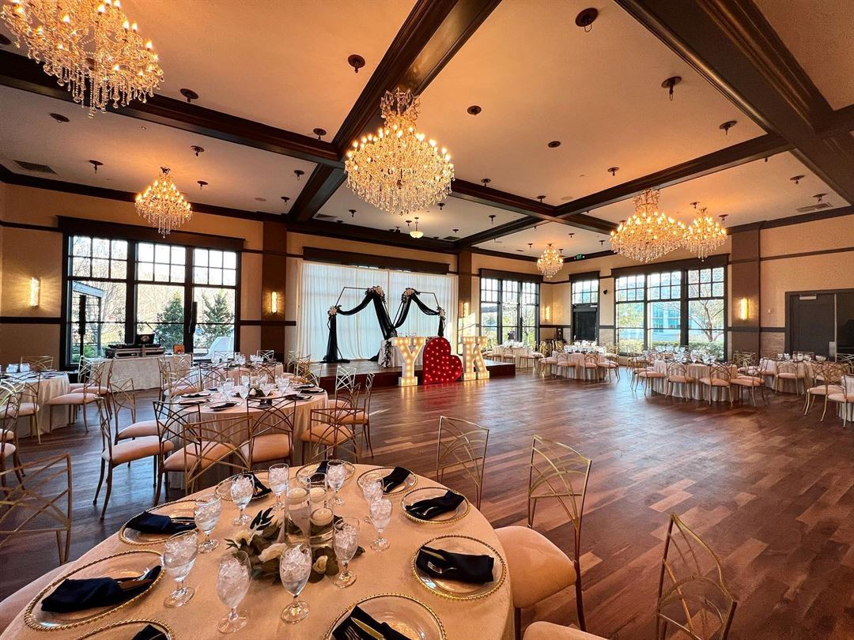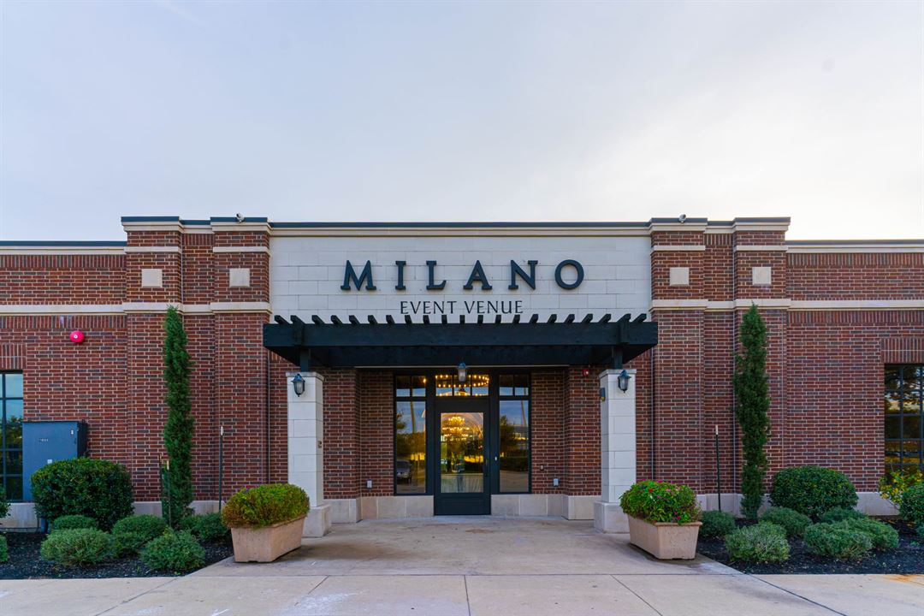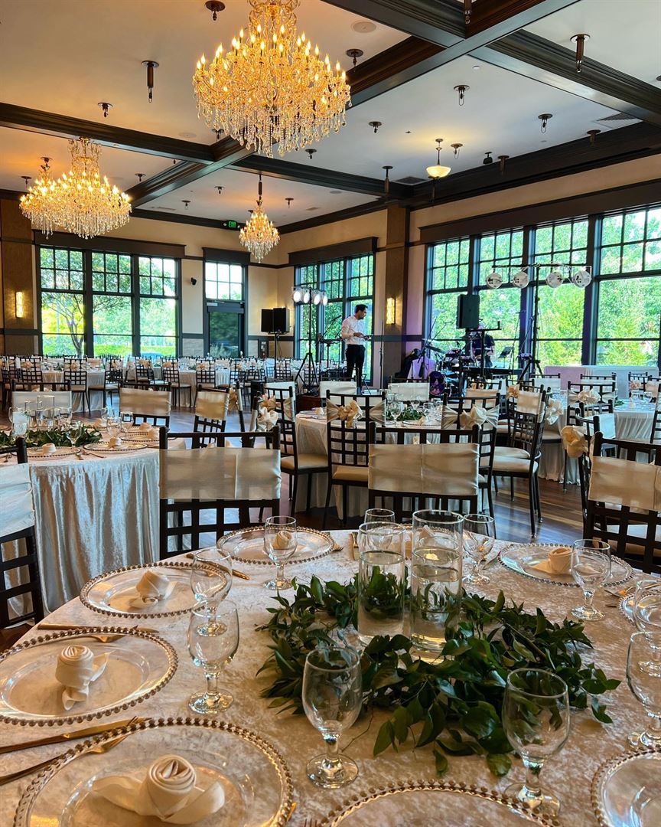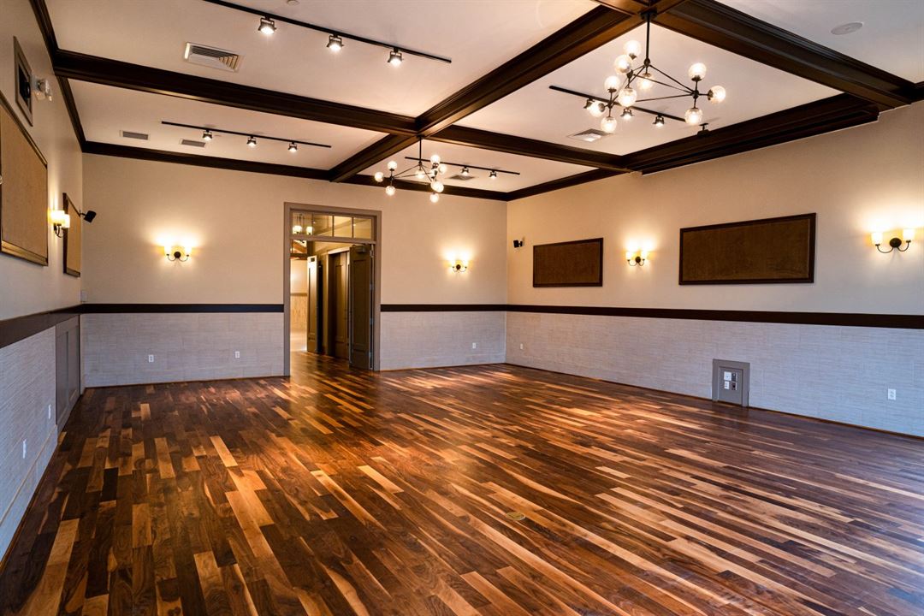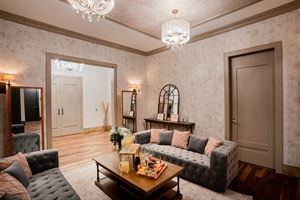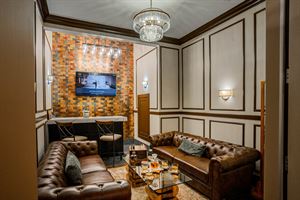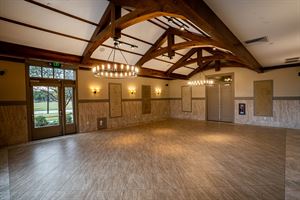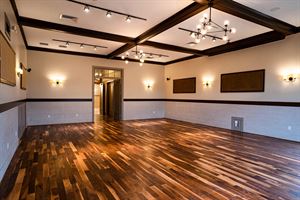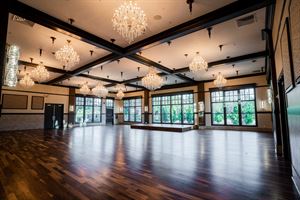Milano
16555 Creekbend Dr, Sugar Land, TX
Typically Responds within 12 hours
Capacity: 350 people
About Milano
The Milano Event Center, located in Sugar Land TX, right outside of Houston, is a unique event space, surrounded by lush greenery and unforgettable scenic views. The venue features 10,000 square feet of event space, consisting of three ballrooms, 2 private lounges, outdoor space, and floor to ceiling windows for beautiful natural lighting. The Milano is the perfect venue for not only hosting corporate meetings and events, but we also provide the best event venue for wedding receptions and ceremonies, bridal showers, engagement parties, birthdays, and any private event you desire.
Event Pricing
Banquet Hall
Attendees: 10-50
| Deposit is Required
| Pricing is for
all event types
Attendees: 10-50 |
$3,716
/event
Pricing for all event types
Ceremony Hall
Attendees: 10-60
| Deposit is Required
| Pricing is for
all event types
Attendees: 10-60 |
$4,640
/event
Pricing for all event types
Whole Building
Attendees: 50-250
| Deposit is Required
| Pricing is for
all event types
Attendees: 50-250 |
$5,808 - $11,000
/event
Pricing for all event types
Key: Not Available
Availability
Last Updated: 3/24/2023
Select a date to Request Pricing
Event Spaces
Bella Bridal Suite
Gentlemen's Lissone Lounge
The Alba
The Doria
The Monza
Venue Types
Amenities
- ADA/ACA Accessible
- Full Bar/Lounge
- Fully Equipped Kitchen
- On-Site Catering Service
- Outdoor Function Area
- Outside Catering Allowed
- Valet Parking
- Waterview
- Wireless Internet/Wi-Fi
Features
- Max Number of People for an Event: 350
- Number of Event/Function Spaces: 3
- Special Features: Bridal Suite, Groomsmen's Suite, 3 Ballrooms, patio with cafe lights
- Total Meeting Room Space (Square Feet): 10,000
- Year Renovated: 2021
