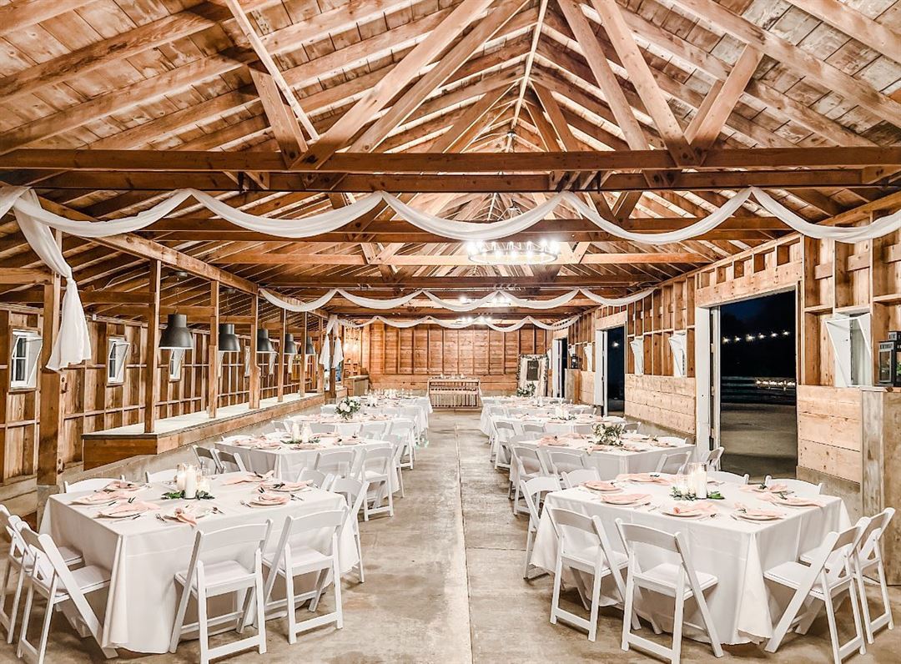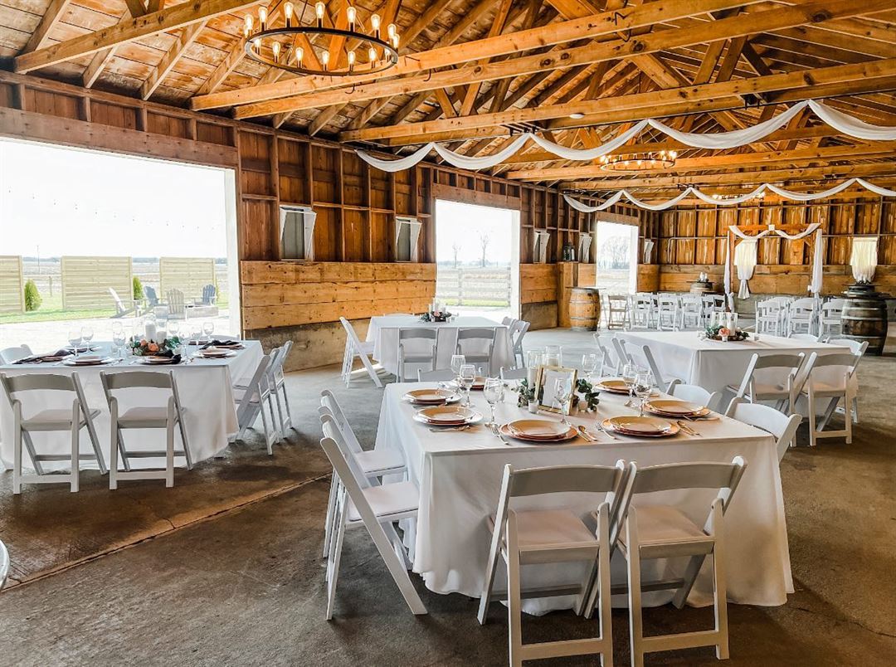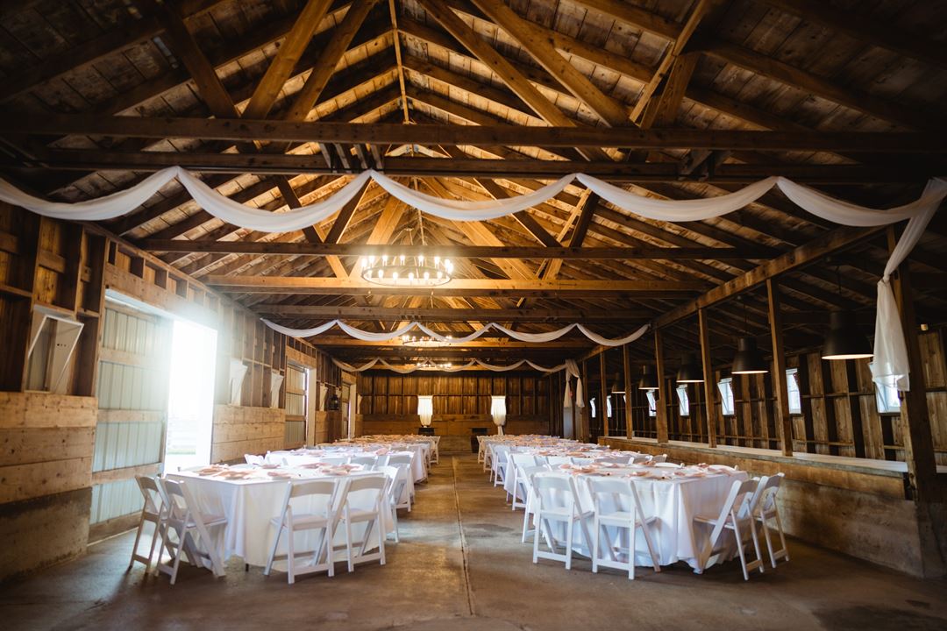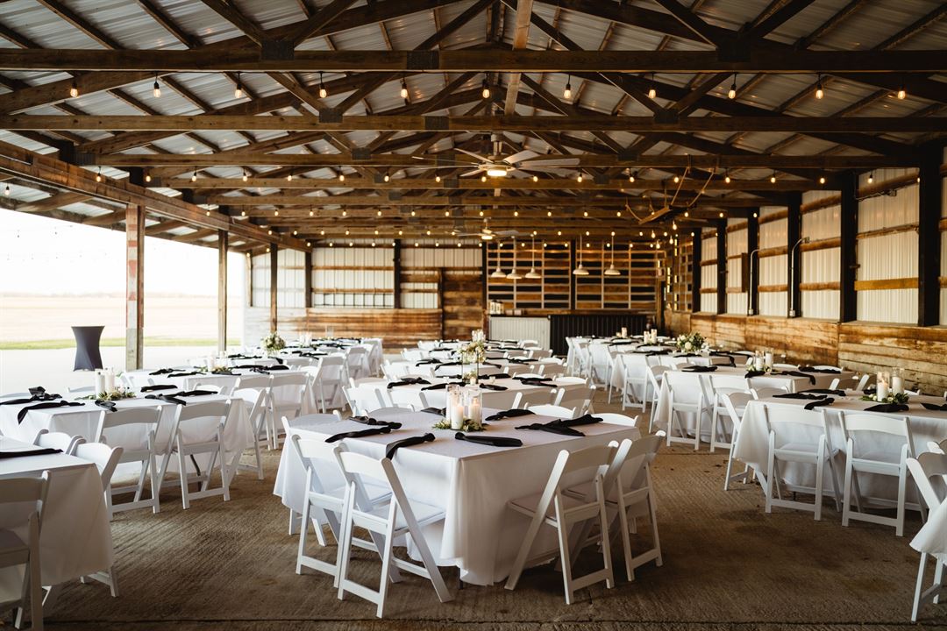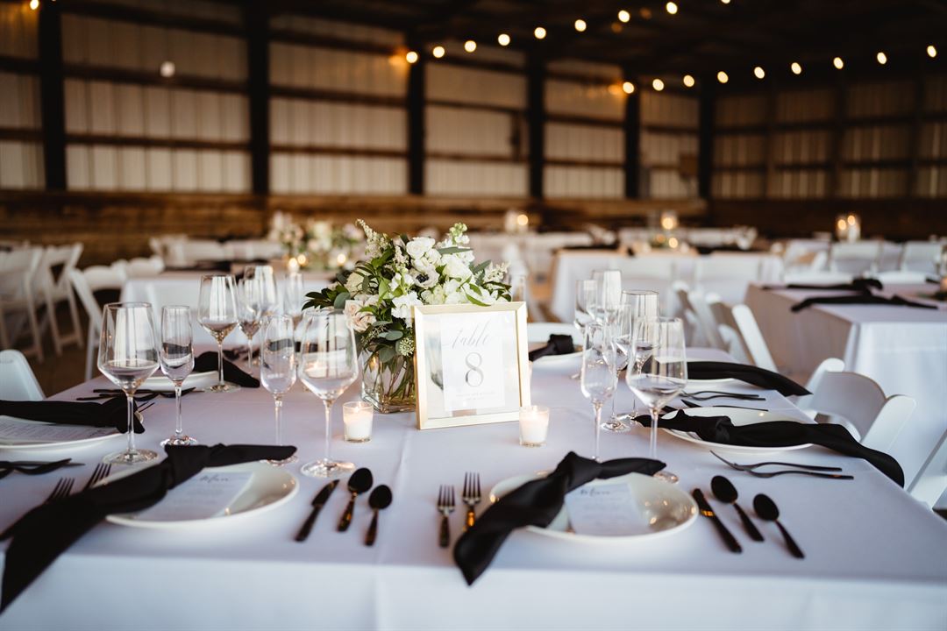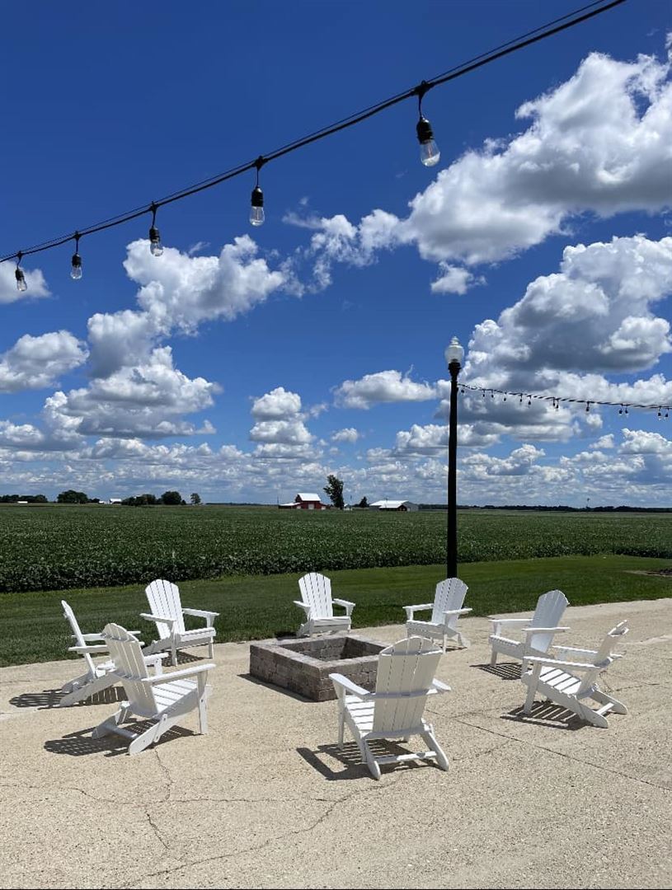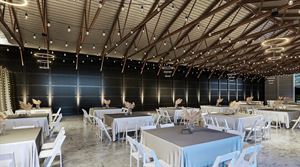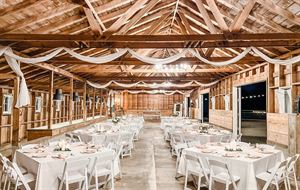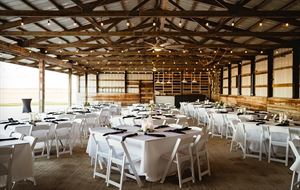White Stone Events
46W428 Wheeler Road, Sugar Grove, IL
Capacity: 300 people
About White Stone Events
White Stone Events is a 20 acre event venue located in Sugar Grove, Illinois. Here at White Stone Events we pride ourselves with being as transparent and upfront as possible. Our goal is to answer every question you have before you think to ask. If you have additional questions don't hesitate to contact us!
Event Pricing
Bravo Pricing from
Attendees: 120 maximum
| Pricing is for
weddings
only
Attendees: 120 max |
$8,000 - $9,000
/event
Pricing for weddings only
Charlie Pricing from
Attendees: 175 maximum
| Pricing is for
weddings
only
Attendees: 175 max |
$8,000 - $9,000
/event
Pricing for weddings only
Alpha Pricing from
Attendees: 250 maximum
| Pricing is for
weddings
only
Attendees: 250 max |
$10,000 - $11,000
/event
Pricing for weddings only
Two Building Booking from
Pricing is for
weddings
only
$12,500 - $13,000
/event
Pricing for weddings only
Event Spaces
Alpha
Bravo
Charlie
Venue Types
Amenities
- Full Bar/Lounge
- Outdoor Function Area
- Outside Catering Allowed
Features
- Max Number of People for an Event: 300
