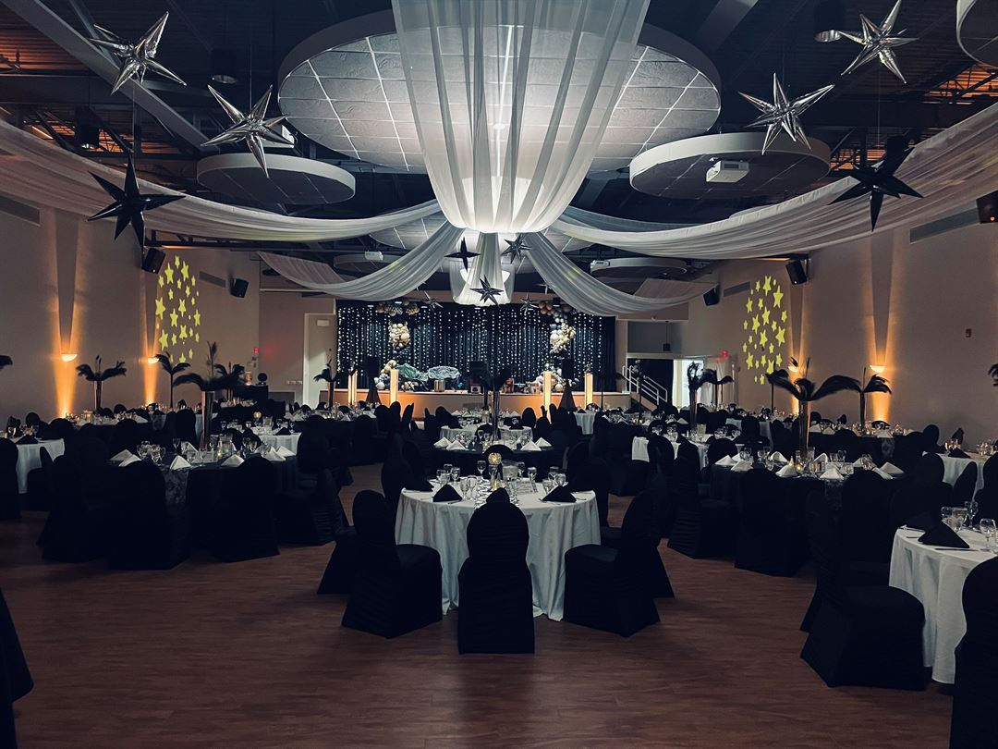
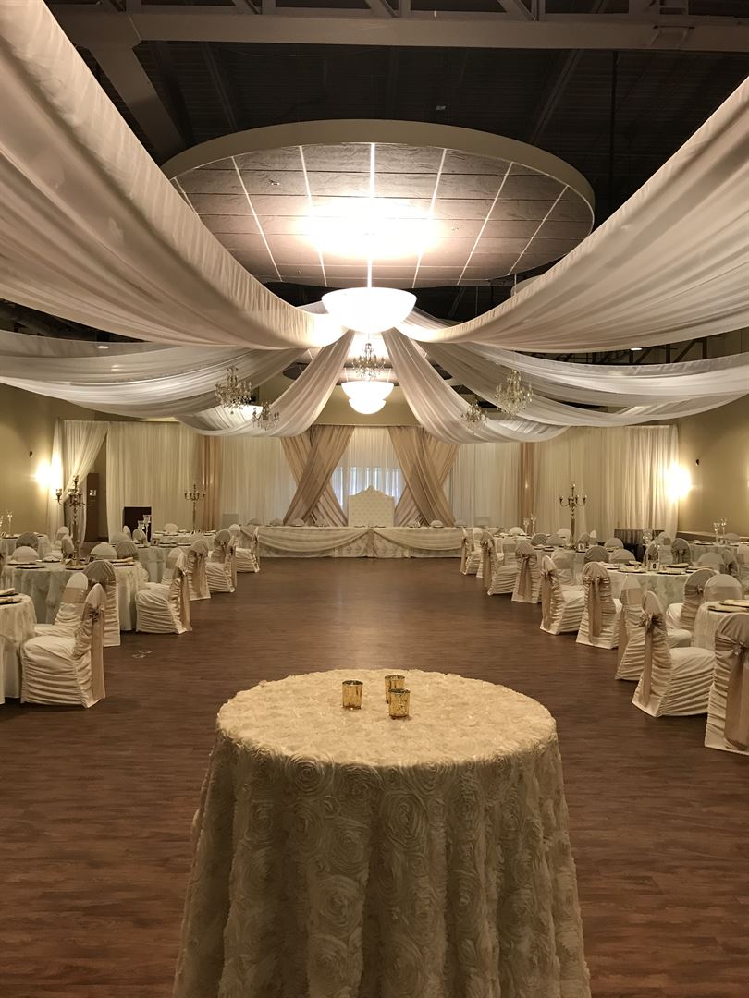
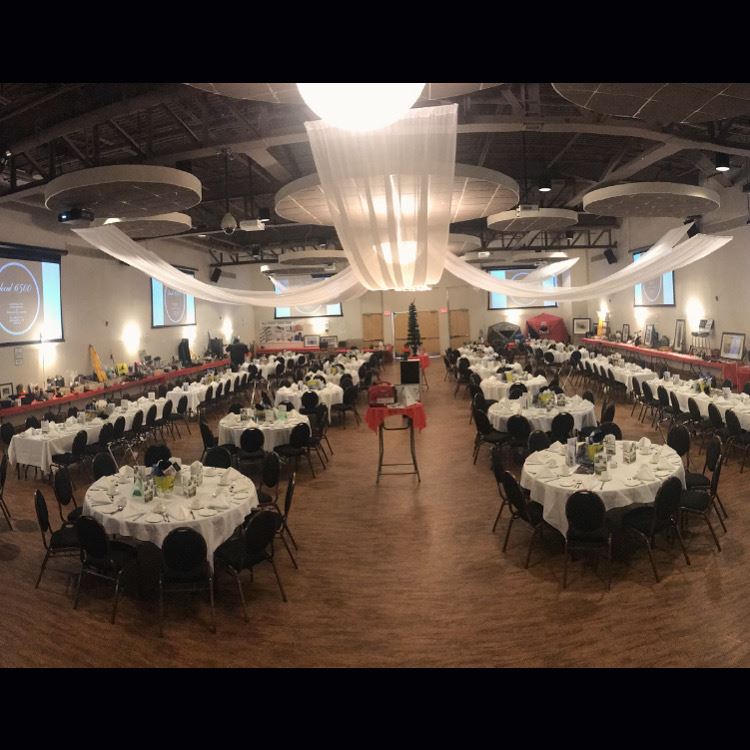
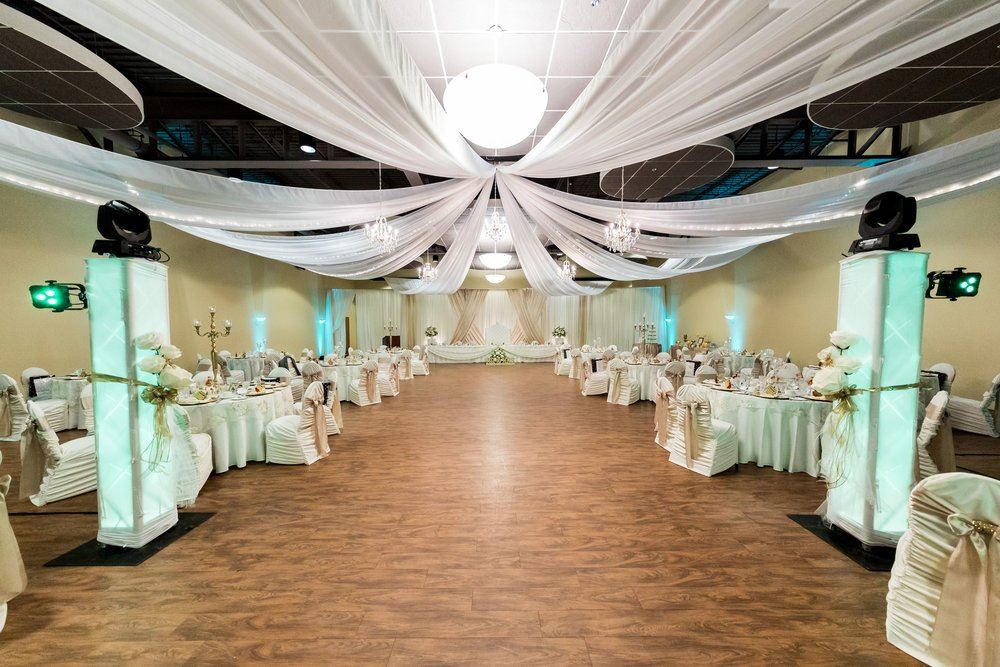
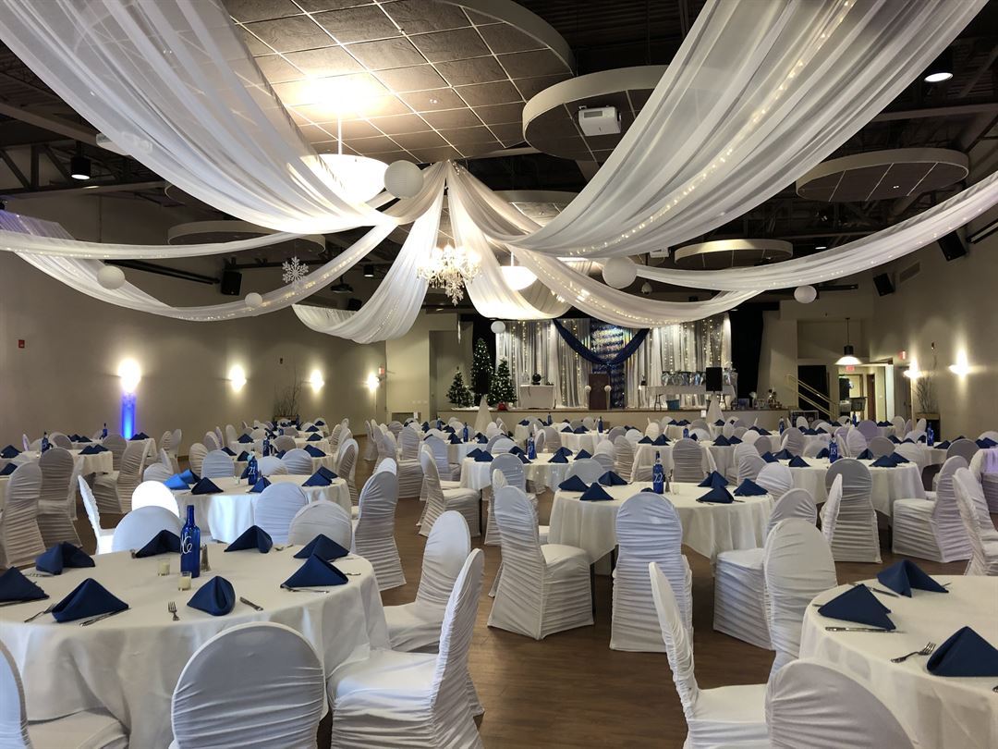
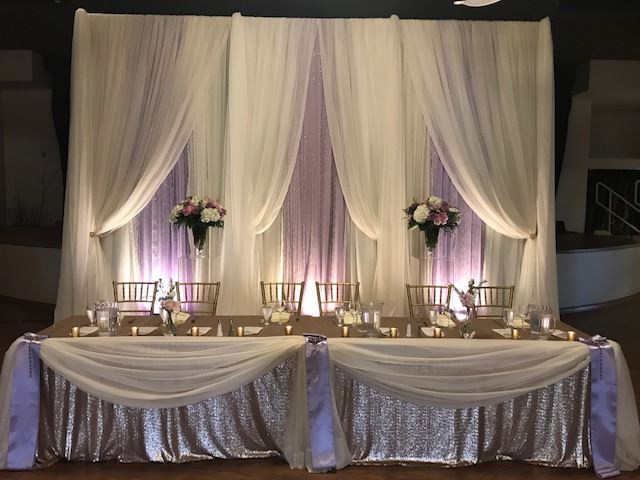







Local 6500 Hospitality, Conference & Education Centre
66 Brady Street, Sudbury, ON
500 Capacity
Elegant and spacious venue with close to 10,000 sq feet of rental space to choose from, available to rent for any occasion. We are known for our weddings, conferences, sporting and charitable events, lavish gala events and Holiday parties. With state of the art A/V equipment, outdoors patio, stylish two sided bar and renowned Chef on site, we are at your service.
All one level premises with ample parking for all your guests, with an outdoors lounge, we are happy to accommodate you to create the perfect event.
Available for groups anywhere from 35 up to 500, we are looking forward to meeting you!
Event Spaces
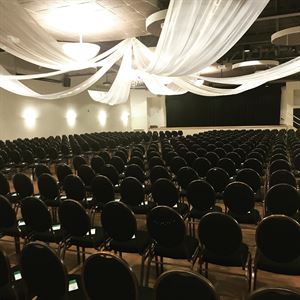
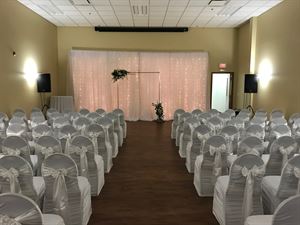
Additional Info
Venue Types
Amenities
- Full Bar/Lounge
- Fully Equipped Kitchen
- On-Site Catering Service
- Outdoor Function Area
- Wireless Internet/Wi-Fi
Features
- Max Number of People for an Event: 500
- Number of Event/Function Spaces: 4
- Special Features: In house catering by renowned Chef Professional and attentive banquet staff State of the art A/V equipment to enhance your guest experience Large parking lot with ample space for all your guests Large LED billboard available to rent for advertising
- Total Meeting Room Space (Square Meters): 929
- Year Renovated: 2011