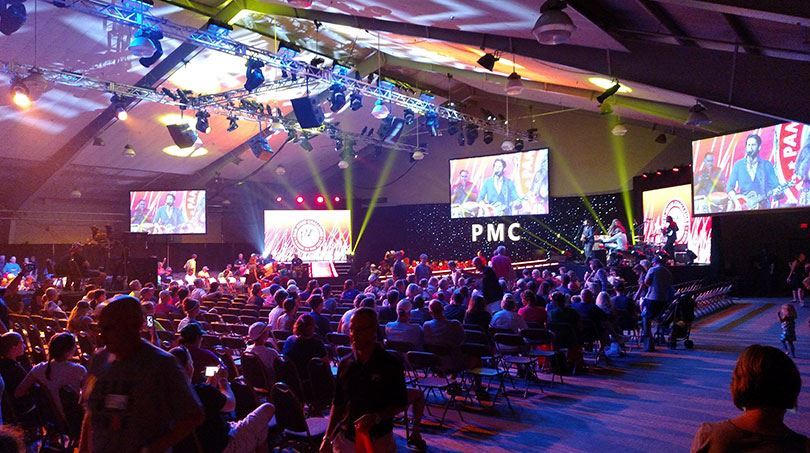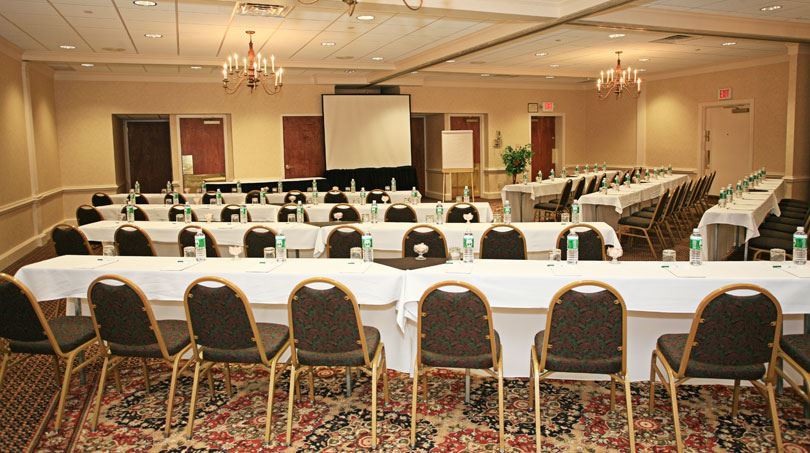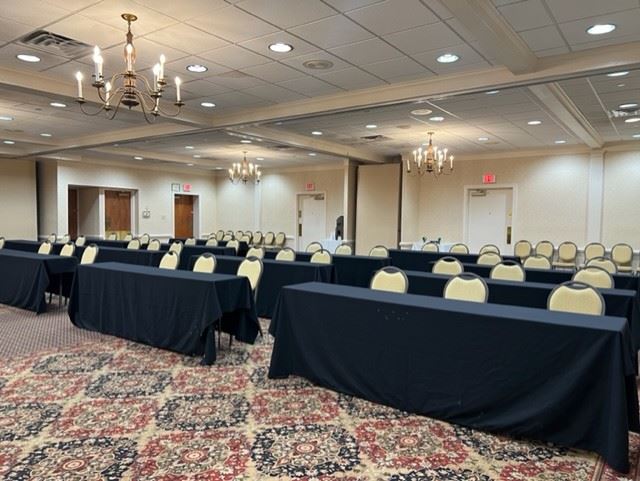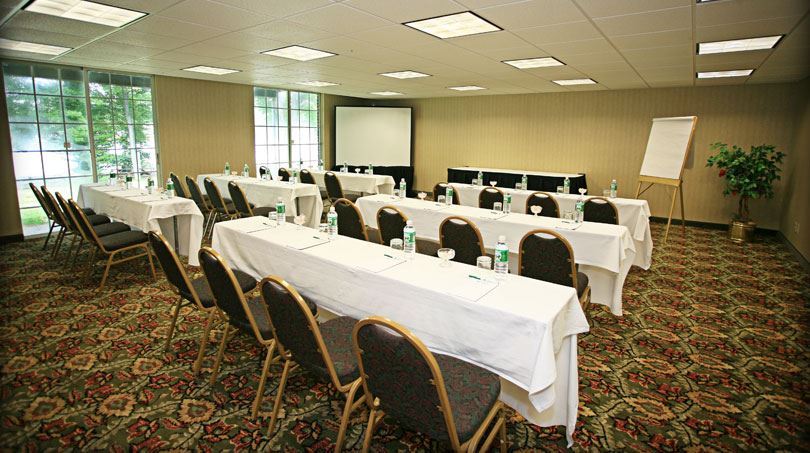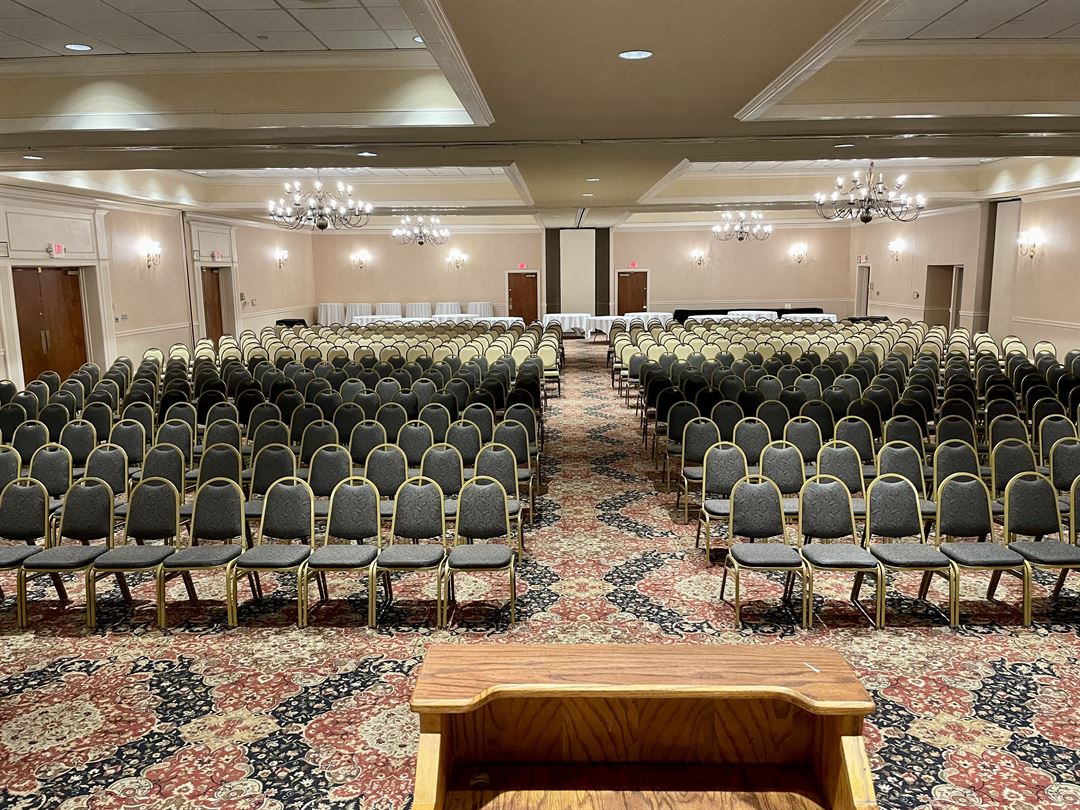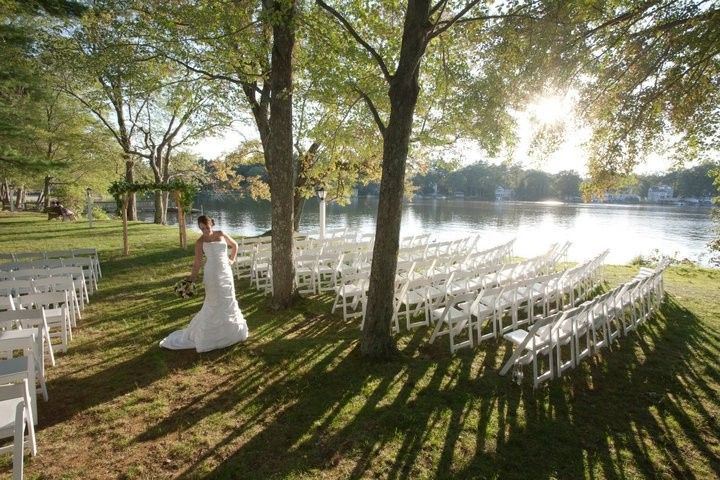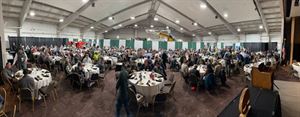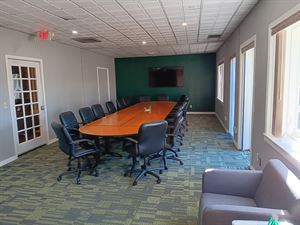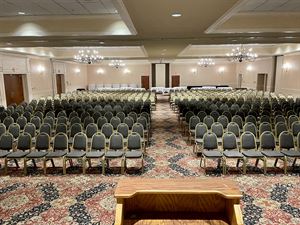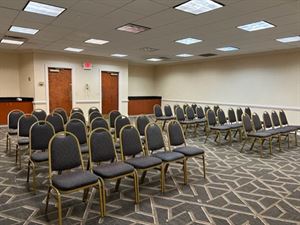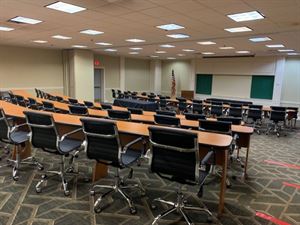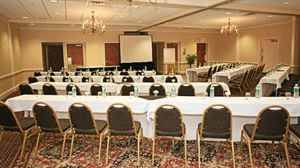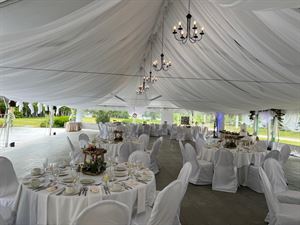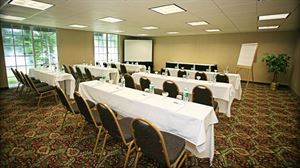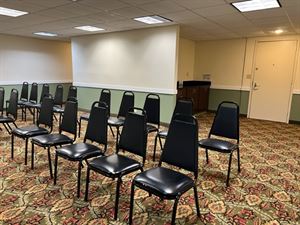Sturbridge Host Hotel & Conference Center - Meetings
366 Main Street, Sturbridge, MA
508-347-7393
Capacity: 700 people
About Sturbridge Host Hotel & Conference Center - Meetings
Celebrate your special day on the picturesque shores of Cedar Lake. Located in beautiful Central Massachusetts, the Sturbridge Host Hotel & Conference Center offers a variety of indoor and outdoor sites for intimate ceremonies and grand wedding receptions. At the Sturbridge Host Hotel & Conference Center, you can also host your next corporate retreat, business meeting or conference in a lakeside setting that clears the mind and inspires creativity. We also offer, seasonally, paddle boats, paddle boards and kayaks.
Event Pricing
Venue Rental
Deposit is Required
| Pricing is for
all event types
$175 - $5,500
/event
Pricing for all event types
Breaks/Breakfast
Attendees: 10-900
| Deposit is Required
| Pricing is for
all event types
Attendees: 10-900 |
$3 - $23
/person
Pricing for all event types
Lunch
Attendees: 10-900
| Pricing is for
all event types
Attendees: 10-900 |
$15 - $36
/person
Pricing for all event types
Weddings, Proms, Bereavement, Picnic, Holiday
Attendees: 20-500
| Deposit is Required
| Pricing is for
all event types
Attendees: 20-500 |
$25 - $38
/person
Pricing for all event types
Receptions, Dinner, Late Night
Attendees: 20-500
| Deposit is Required
| Pricing is for
all event types
Attendees: 20-500 |
$28 - $38
/person
Pricing for all event types
Key: Not Available
Availability
Last Updated: 3/11/2025
Select a date to Request Pricing
Event Spaces
Exhibit Hall
Lakeside Boardroom
Grand Ballroom
Executive Room
Seminar Theatre
The Commons
Lakeside Reception Tent
The Southbridge Room
Lakeside Boardroom
Oxford/Dudley/Webster Rooms
Venue Types
Amenities
- ADA/ACA Accessible
- Full Bar/Lounge
- Indoor Pool
- On-Site Catering Service
- Outdoor Function Area
- Waterfront
- Waterview
- Wireless Internet/Wi-Fi
Features
- Max Number of People for an Event: 700
- Number of Event/Function Spaces: 15
- Special Features: Most of our event spaces can be set up with a choice of room styles, example: classroom, theater, hollow square, conference, round tables of 6-10. Our Seminar room is a classroom style with ceiling projector, screen, HDMI connection & a remote control.
- Total Meeting Room Space (Square Feet): 23,000
- Year Renovated: 2023
