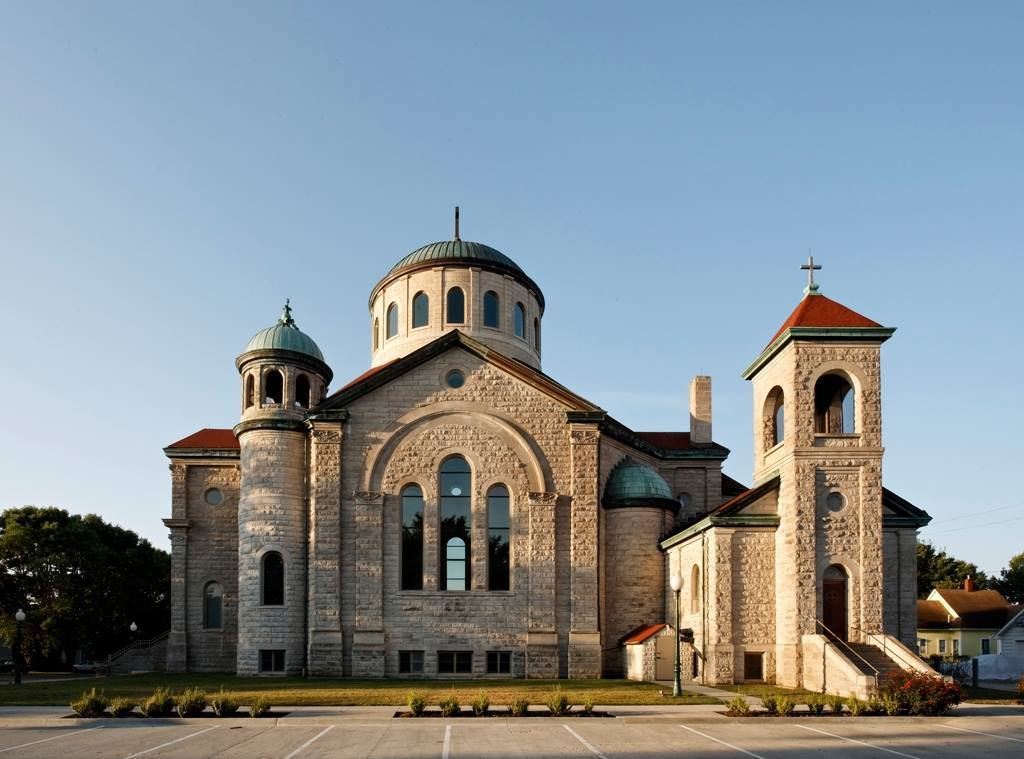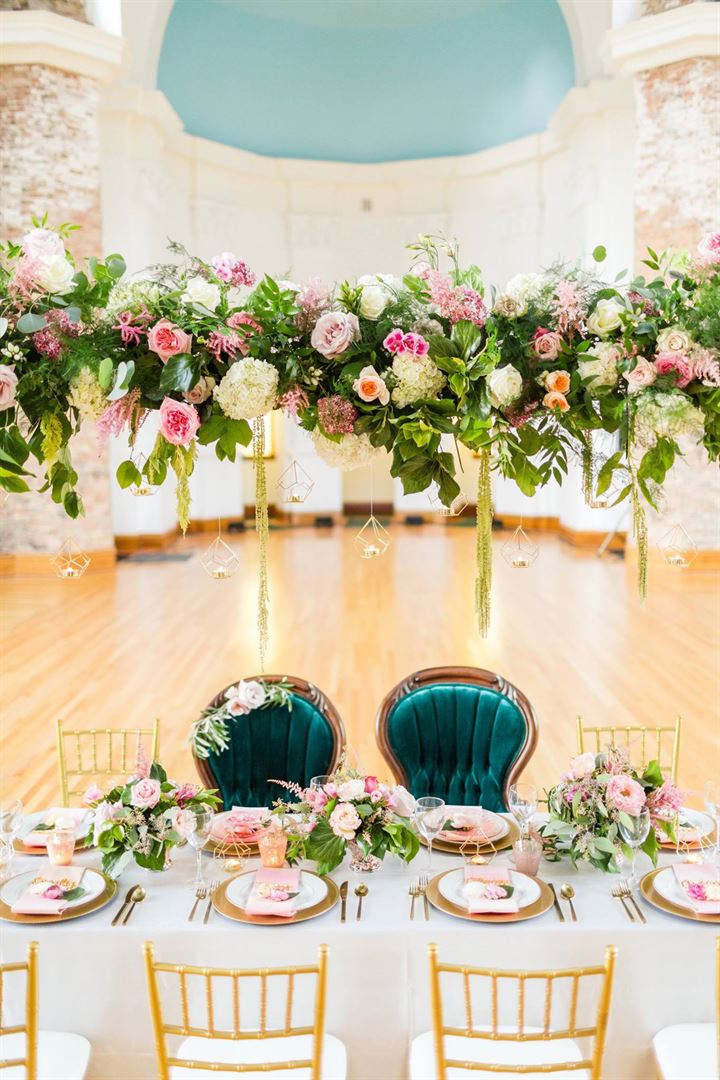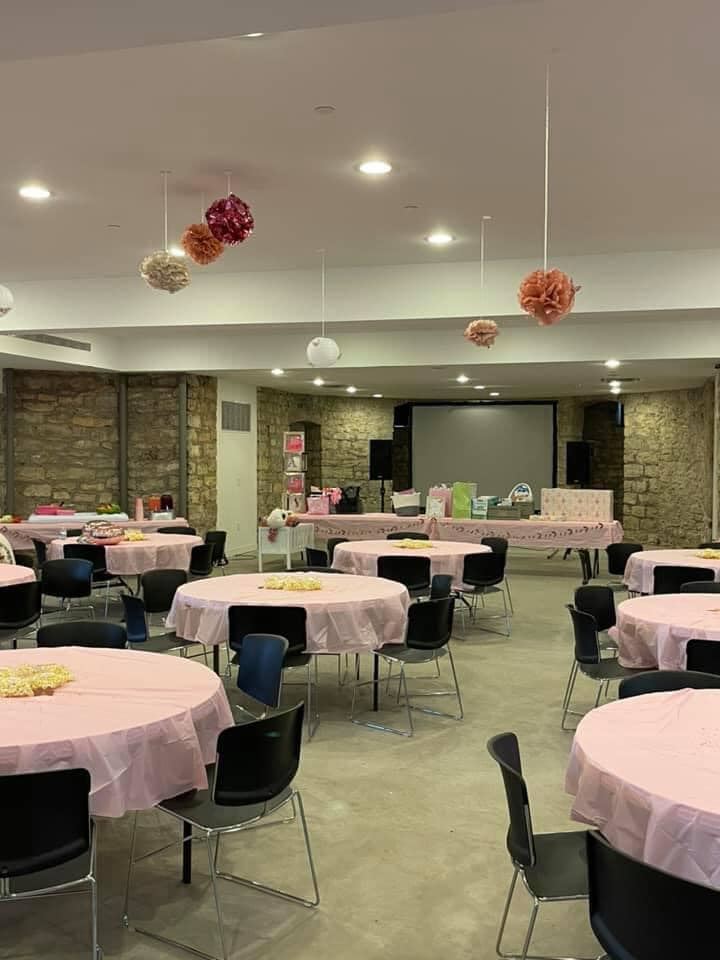Saints Center for Culture and the Arts
320 North Fremont Street, Stuart, IA
Capacity: 400 people
About Saints Center for Culture and the Arts
Host your wedding, reunion, conference, concert, performance, and more at the Saints Center for Culture and the Arts! The center features five unique spaces for your event.
Event Spaces
Chapel at Historic All Saints
Foundation Room
Main Hall
Phoenix Room
Venue Types
Features
- Max Number of People for an Event: 400






















