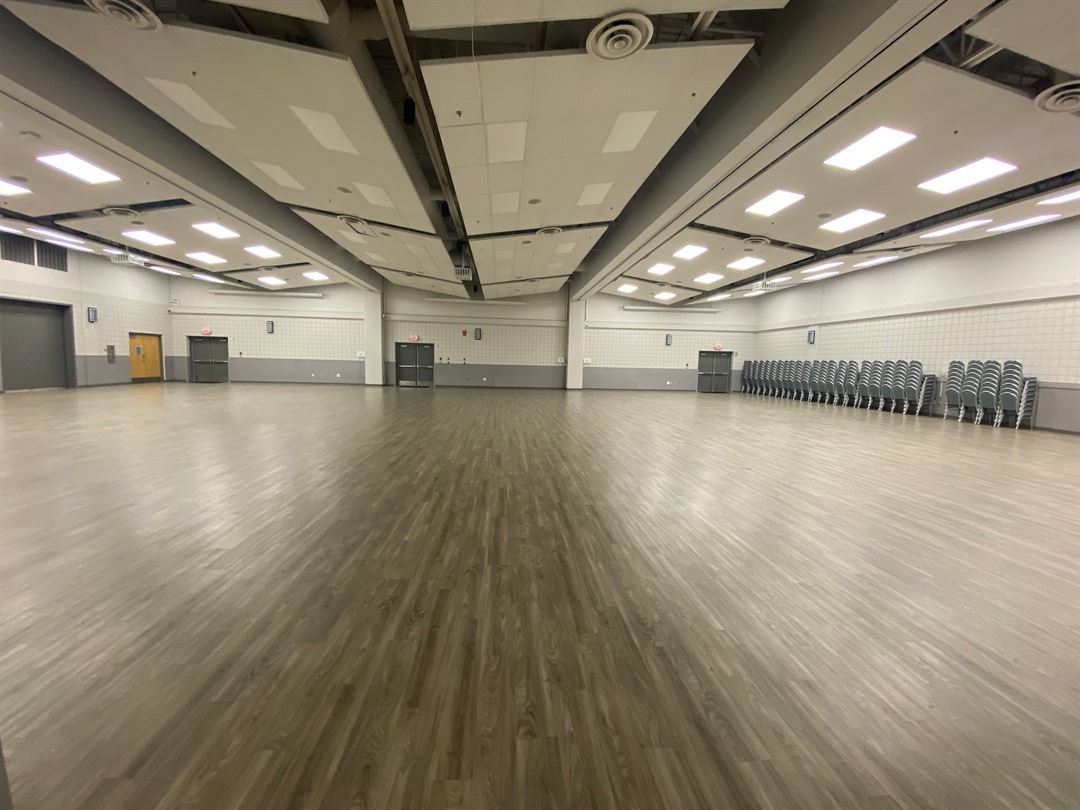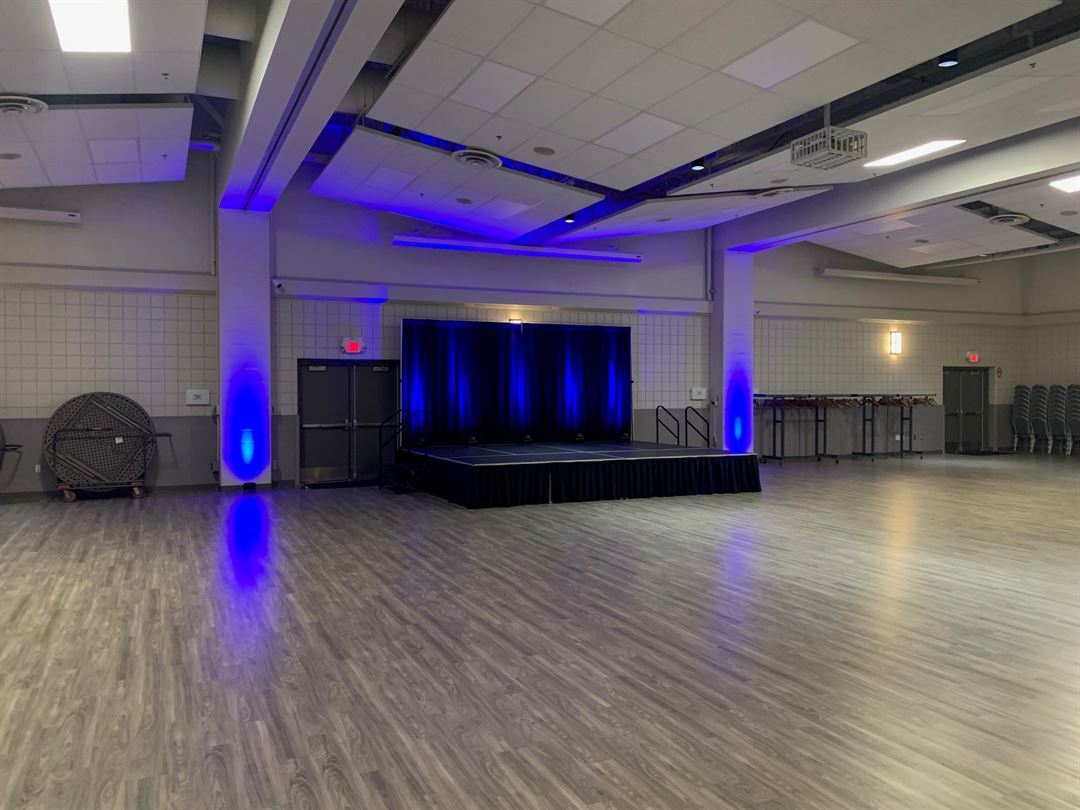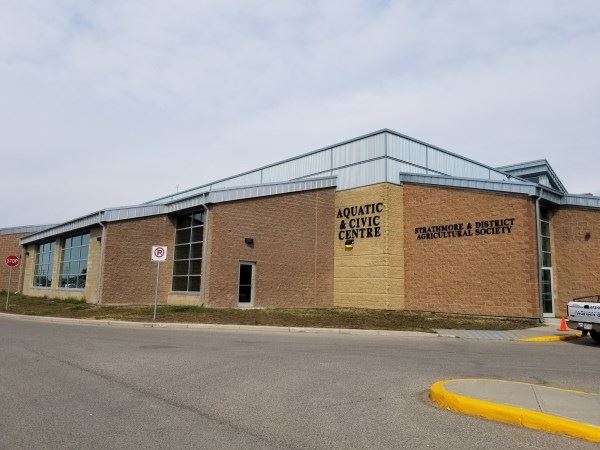Strathmore Civic Centre
120 Brent Blvd, Strathmore, AB
Capacity: 400 people
About Strathmore Civic Centre
The Strathmore Centennial Civic Centre is a versatile building available for a wide variety of events such as trade shows, seminars, meetings, weddings, birthday parties and banquets. The 6,950 sq. ft. large hall can be split into 3 separate spaces, the West Hall, Middle Hall and East Hall, to accommodate different sized gatherings.
The Civic Centre also offers a Community Kitchen as well as a fully licensed Commercial Kitchen which is shared with the Strathmore High School Culinary Program and can accommodate most catering needs. It’s attached to the West Hall, and can be added to your rental for an additional fee.
As the Civic Centre is used by a wide variety of events we are able to offer our customers an extensive lineup of quality meeting/event equipment. Anything from stages, projectors, dishes, flipcharts, whiteboards and even a mobile bar. Checkout our website to see a complete list to make your next function seamless. We also do not charge for use of our tables and chairs, they are included in your rental.
Event Pricing
Community Kitchen
Attendees: 0-401
| Deposit is Required
| Pricing is for
all event types
Attendees: 0-401 |
$21
/hour
Pricing for all event types
Charles Mercer Board Room
Attendees: 0-50
| Deposit is Required
| Pricing is for
parties
and
meetings
only
Attendees: 0-50 |
$23 - $42
/hour
Pricing for parties and meetings only
1/3 Hall
Attendees: 0-120
| Deposit is Required
| Pricing is for
all event types
Attendees: 0-120 |
$36 - $74
/hour
Pricing for all event types
2/3 Hall
Attendees: 0-250
| Deposit is Required
| Pricing is for
all event types
Attendees: 0-250 |
$53.50 - $137
/hour
Pricing for all event types
Whole Hall
Attendees: 0-400
| Deposit is Required
| Pricing is for
all event types
Attendees: 0-400 |
$73 - $195
/hour
Pricing for all event types
Event Spaces
Whole Hall
Charles Mercer Board Room
Community Kitchen
Venue Types
Amenities
- Outside Catering Allowed
- Wireless Internet/Wi-Fi
Features
- Max Number of People for an Event: 400
- Number of Event/Function Spaces: 4
- Total Meeting Room Space (Square Meters): 645.7
- Year Renovated: 2018













