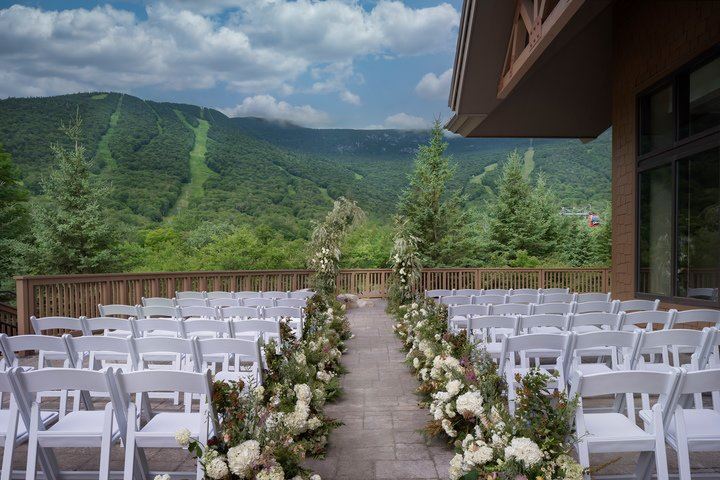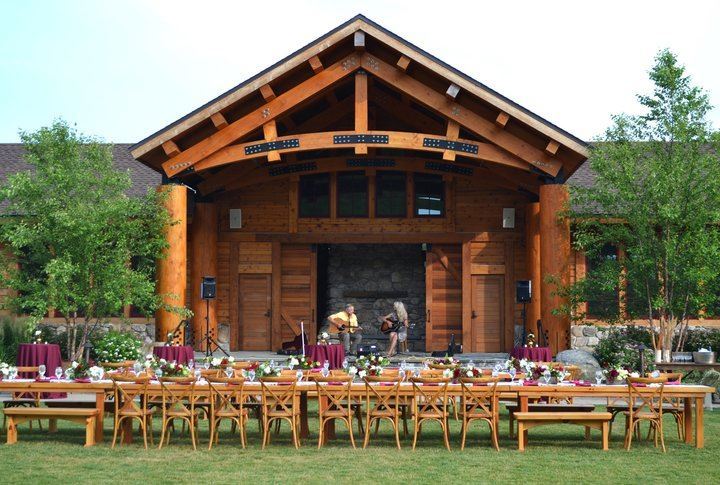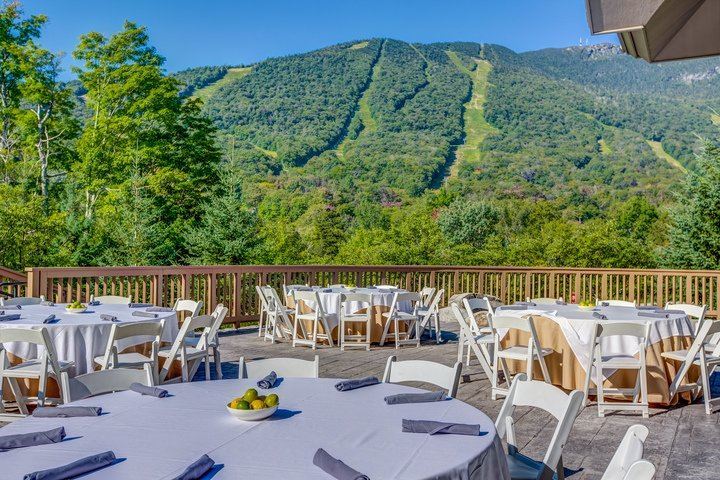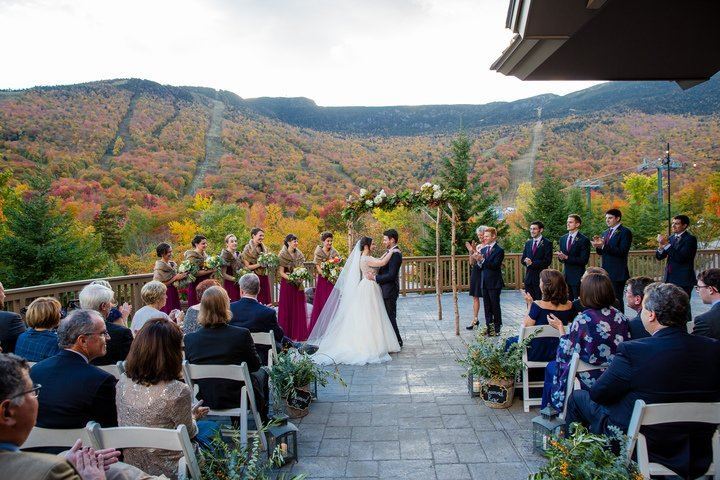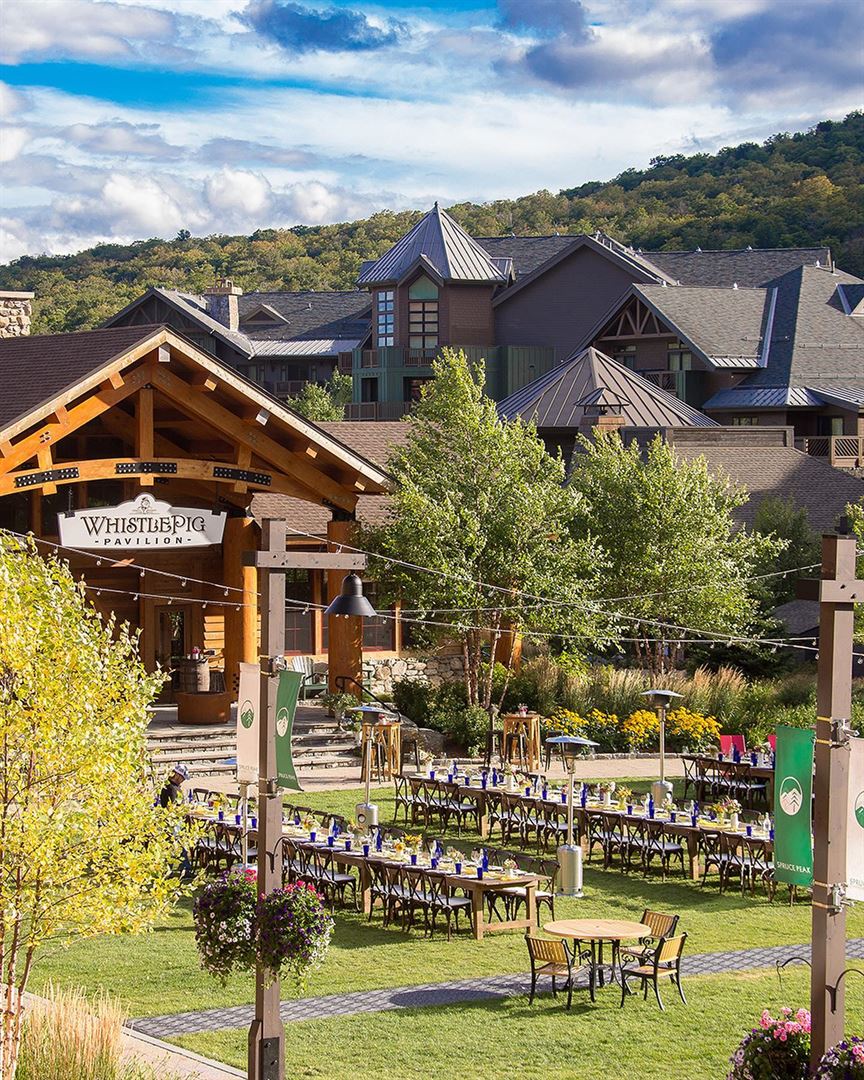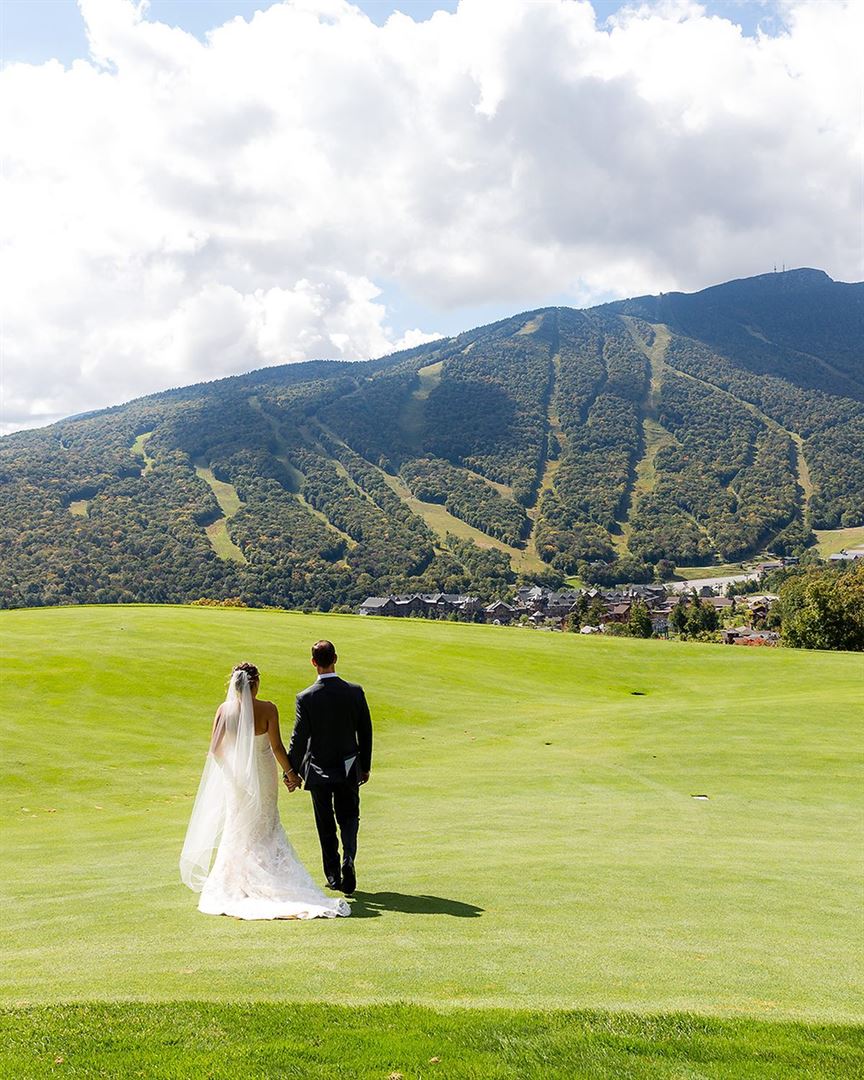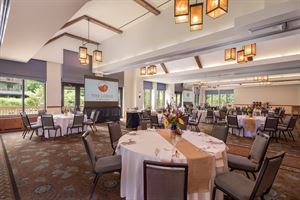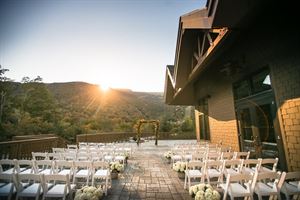The Lodge at Spruce Peak
7412 Mountain Rd, Stowe, VT
Capacity: 580 people
About The Lodge at Spruce Peak
When it comes to inspired meetings, weddings and events that wow, there's nothing like a breath of crisp Stowe Mountain air to stir your mind and heart. Spruce Peak welcomes you and your guests to an experience without walls. A place where you can get away—and come closer together. Perfect for business, bat mitzvahs, a family reunion, a retreat—or anything in between.
Nestled in the green hub of Spruce Peak, The Lodge offers over 56,000 square feet of flexible meeting venues and event space, surrounded by hiking trails perfect for walking meetings, great venues to mix business and pleasure and firepits for unwinding and bonding at the end of your day. Transcend the ordinary—with one another and with the mountain.
Event Pricing
Featured Menus
Pricing is for
all event types
$60 - $130
/person
Pricing for all event types
Event Spaces
Tamarack Ballroom
Junior Ballroom
Terrace
Alpine Clubhouse
White Pines
Spruce Peak Performing Arts Center
Additional Event Spaces
Venue Types
Amenities
- ADA/ACA Accessible
- Full Bar/Lounge
- On-Site Catering Service
- Outdoor Function Area
- Outdoor Pool
- Valet Parking
- Wireless Internet/Wi-Fi
Features
- Max Number of People for an Event: 580
- Total Meeting Room Space (Square Feet): 56,000
