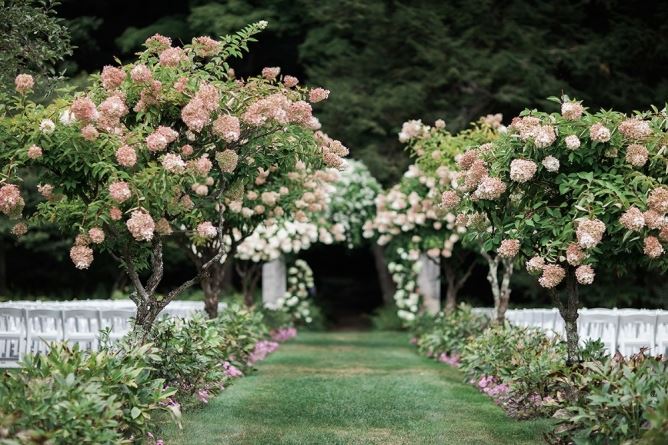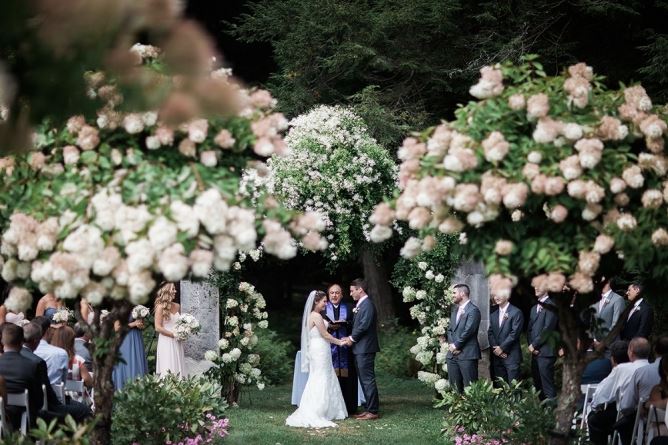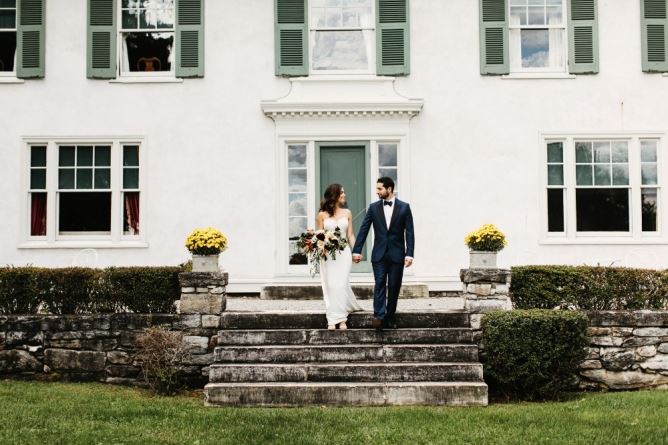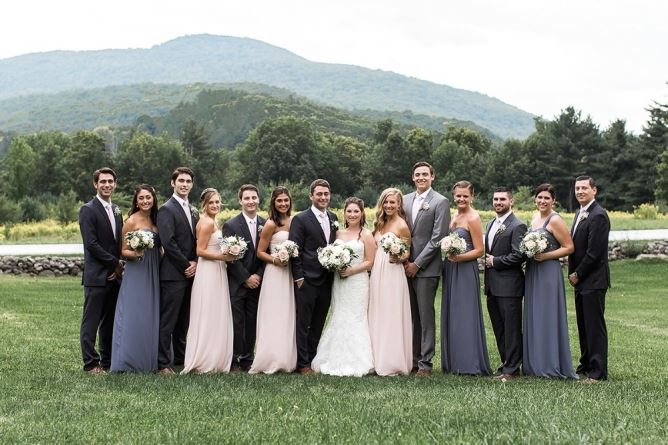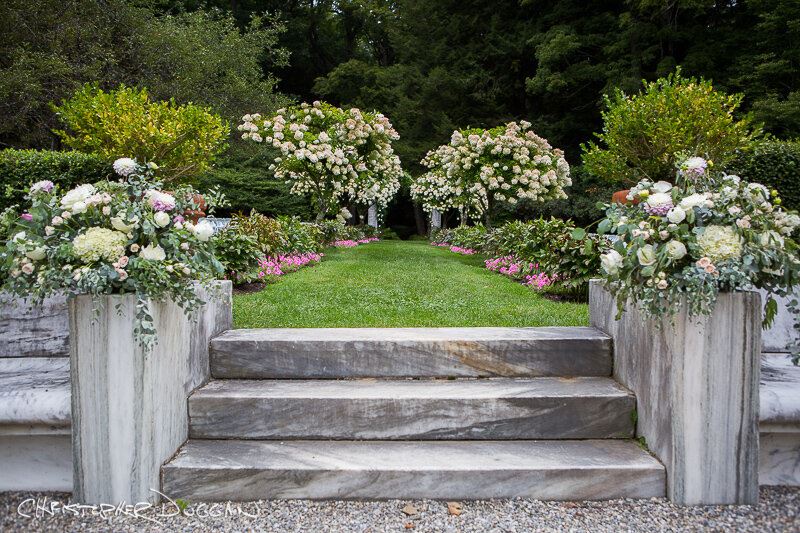Chesterwood
4 Williamsville Road, Stockbridge, MA
Capacity: 275 people
About Chesterwood
Long a site that sparks visitors’ creativity, Chesterwood is an outstanding location for weddings, meetings, retreats and reunions. The property masterly combines the elegance of European gardens with the natural landscape of the Berkshires to create a beautiful and memorable backdrop to any event. Here you will find formal, perennial gardens, sweeping lawns with natural woodland walks, and broad porches, all with panoramic views of the surrounding mountains. Chesterwood is an entirely outdoor venue. We have a list of pre-approved vendors (rentals, catering, etc).
Event Pricing
Weddings Starting At
Attendees: 0-275
| Deposit is Required
| Pricing is for
all event types
Attendees: 0-275 |
$3,500 - $11,500
/event
Pricing for all event types
Event Spaces
Residence Terrace and Lawn
Residence Terrace and South Lawn
Studio Field
Studio Garden Pergola
Studio Garden Straight Walk
Additional Event Spaces
Venue Types
Features
- Max Number of People for an Event: 275
