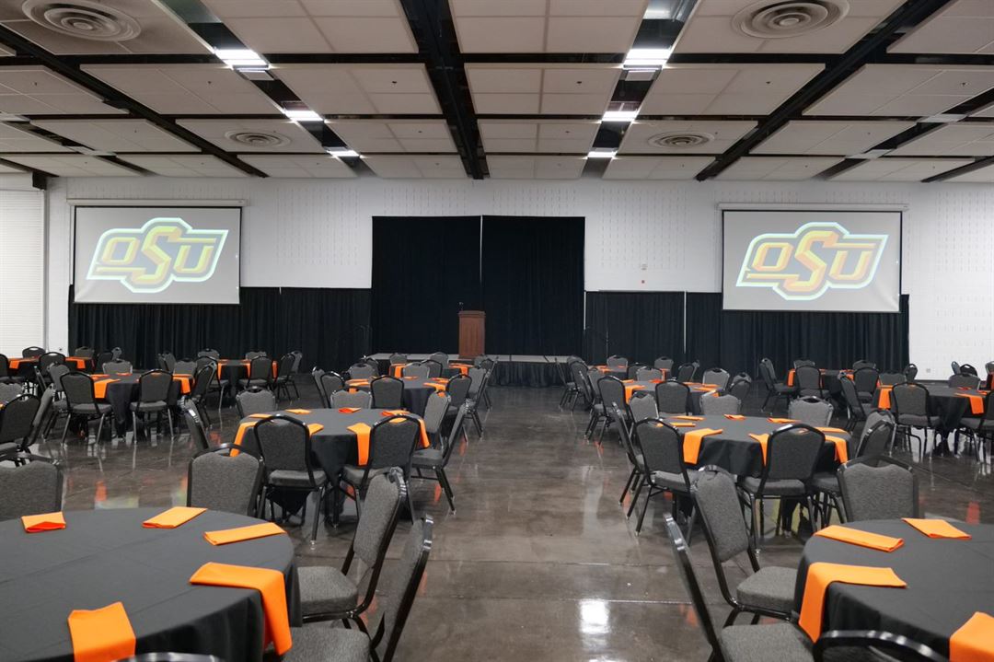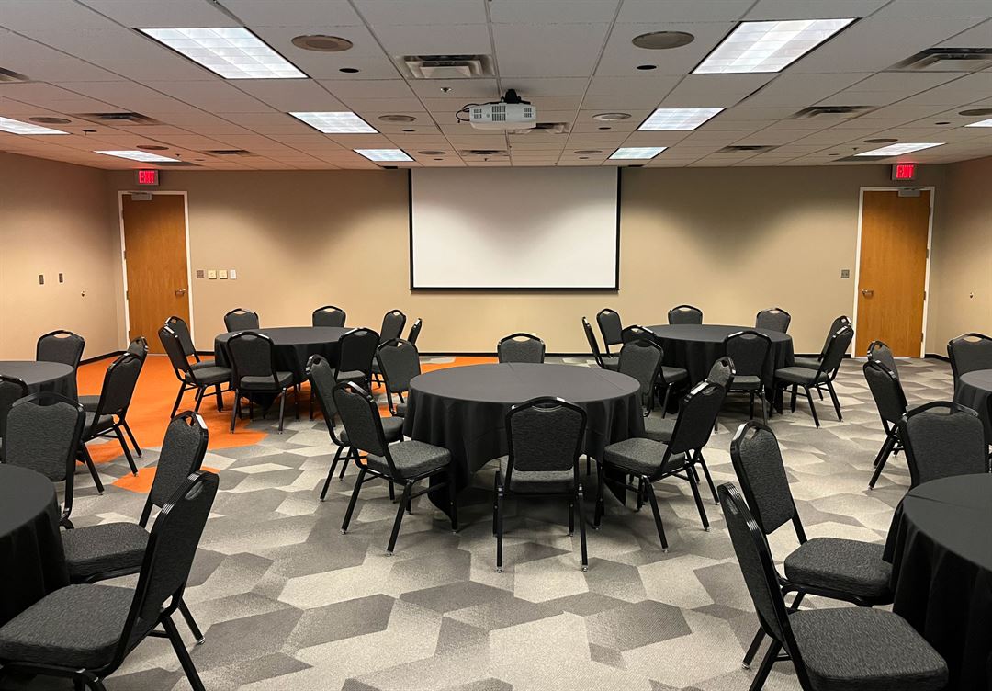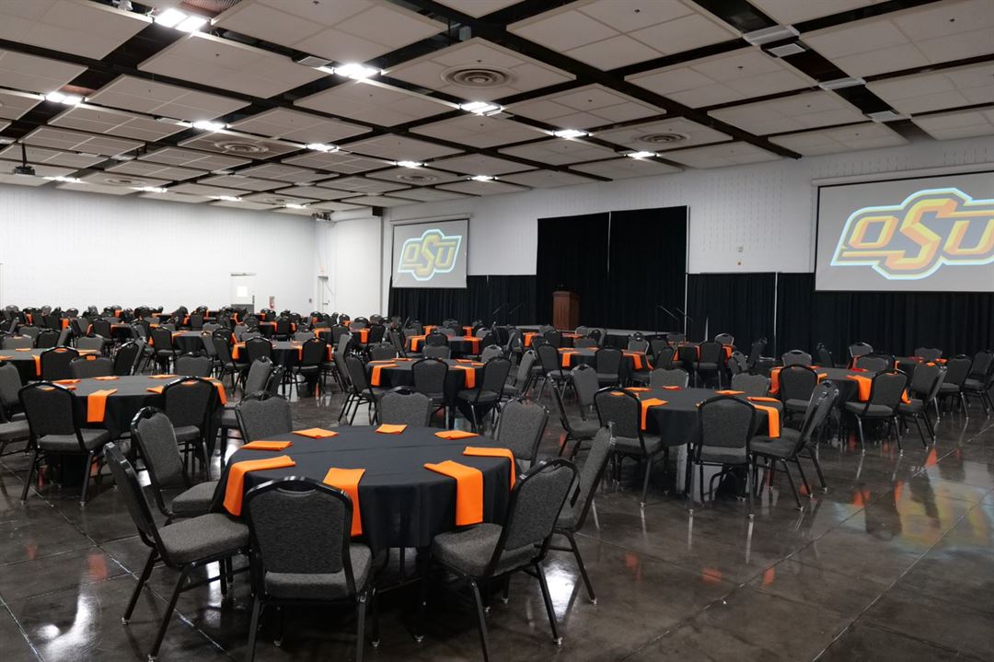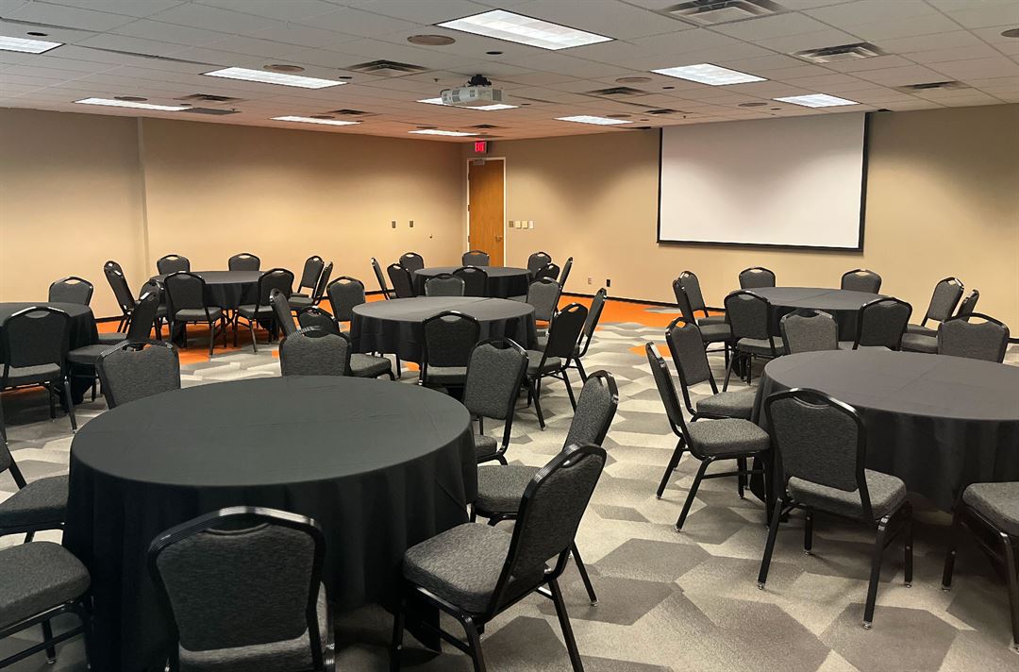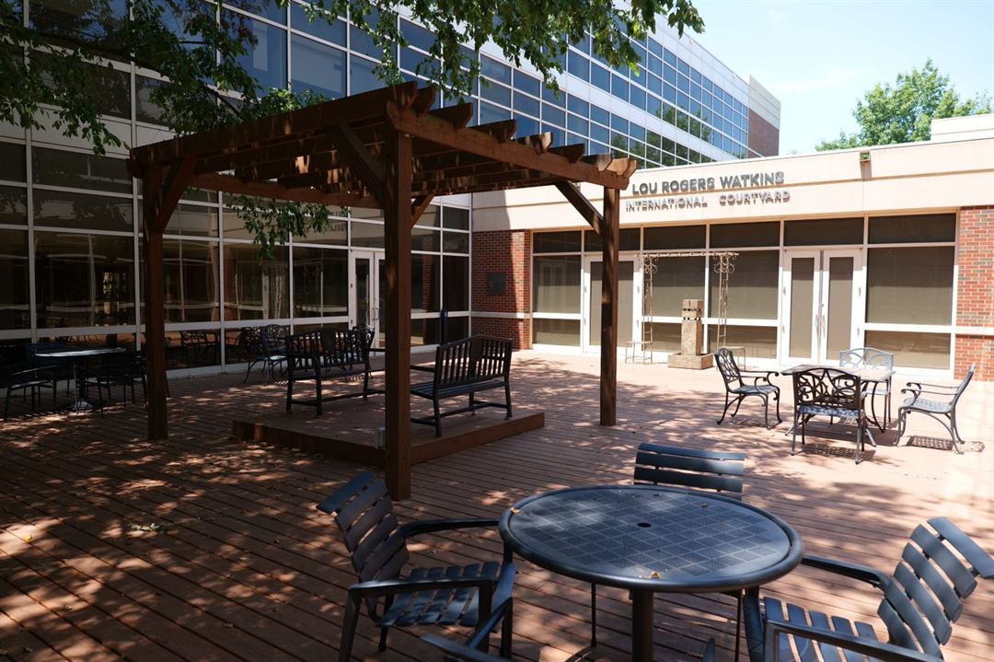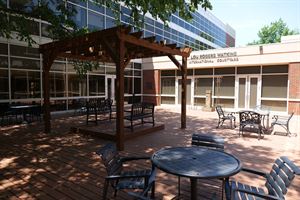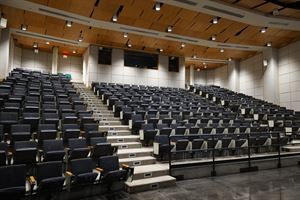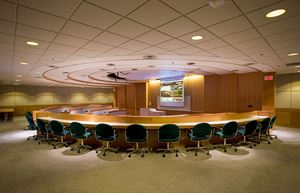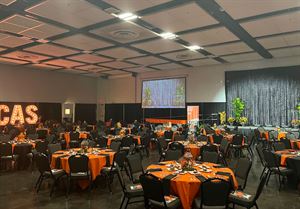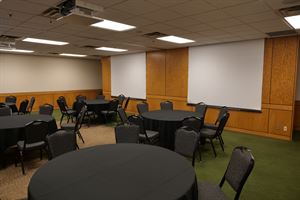The Wes Watkins Center Conference and Meeting Services
Hall of Fame, Stillwater, OK
Capacity: 285 people
About The Wes Watkins Center Conference and Meeting Services
The Wes Watkins Center is located on the north side of the Oklahoma State University campus and offers venues both small and large. In addition to a variety of smaller, board-room style spaces, Wes Watkins also features multiple venues large enough to host events for hundreds of people, including an auditorium and exhibit hall. The Wes Watkins Center also offers a picturesque courtyard, able to be transformed into the perfect outdoor space for your event.
Event Pricing
Rental Pricing
Deposit is Required
| Pricing is for
parties
and
meetings
only
$50 - $1,100
/event
Pricing for parties and meetings only
Event Spaces
Additional Event Spaces
Auditorium
Executive Seminar Rooms
International Exhibit Hall
Legacy Room - 101
Point Four Room - 106
Venue Types
Amenities
- Fully Equipped Kitchen
- On-Site Catering Service
- Outdoor Function Area
- Outside Catering Allowed
- Wireless Internet/Wi-Fi
Features
- Max Number of People for an Event: 285
- Number of Event/Function Spaces: 20
- Total Meeting Room Space (Square Feet): 42,000
- Year Renovated: 2007
