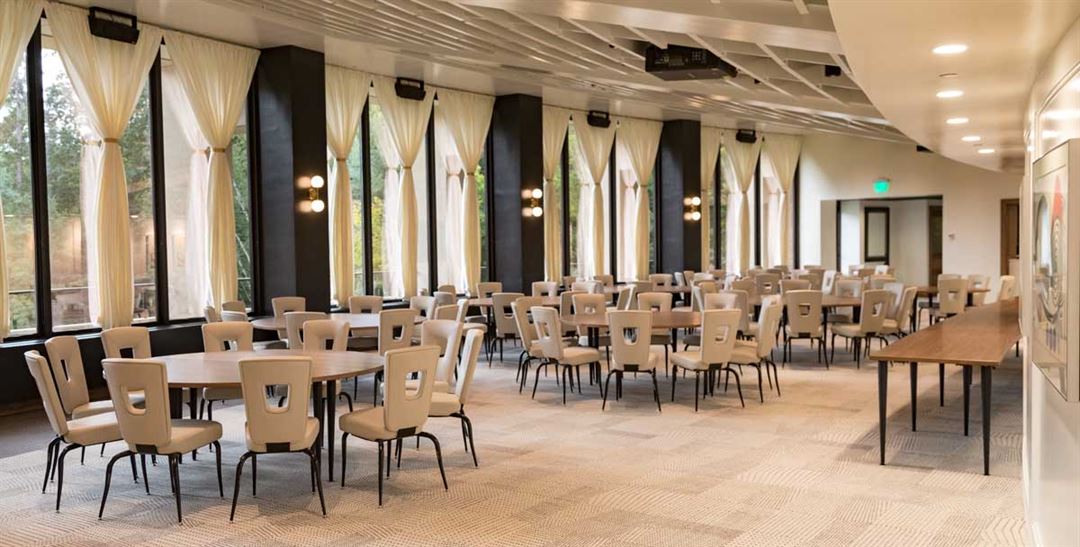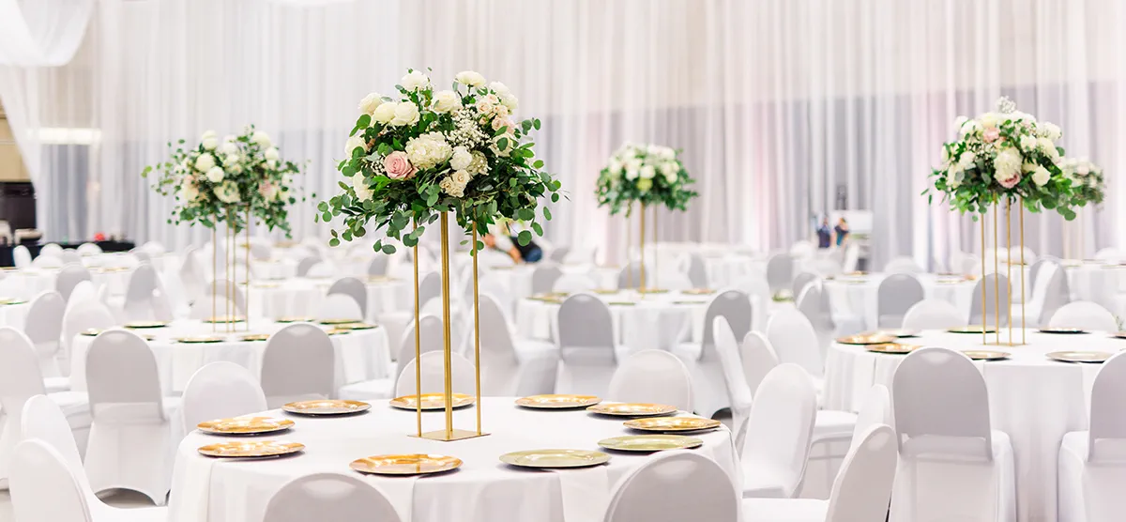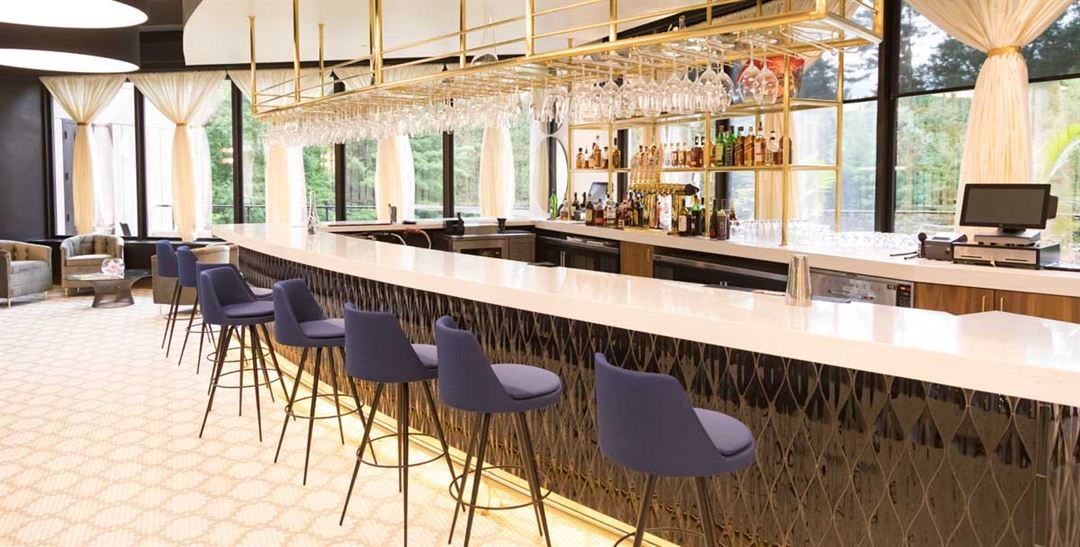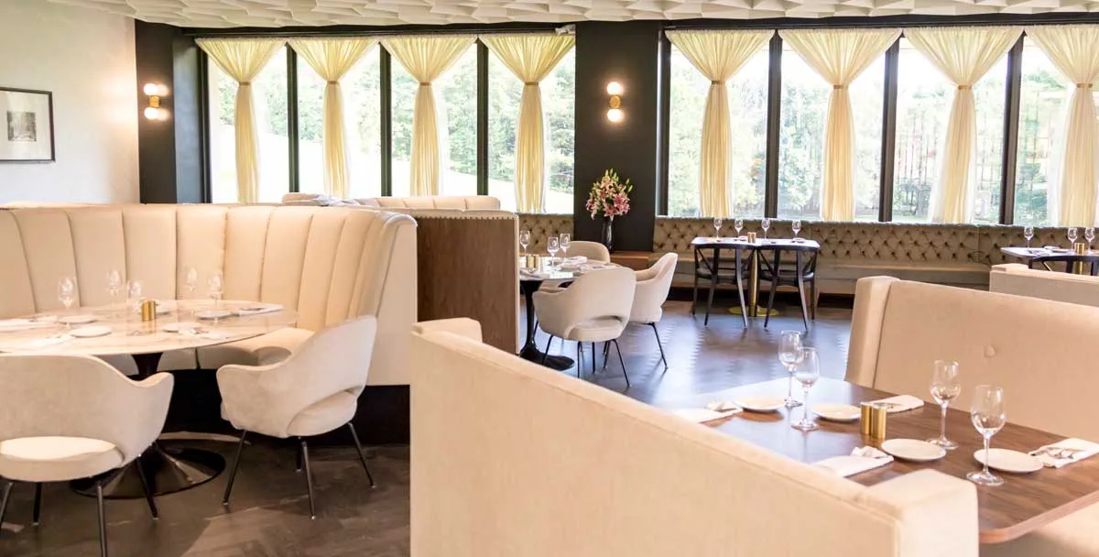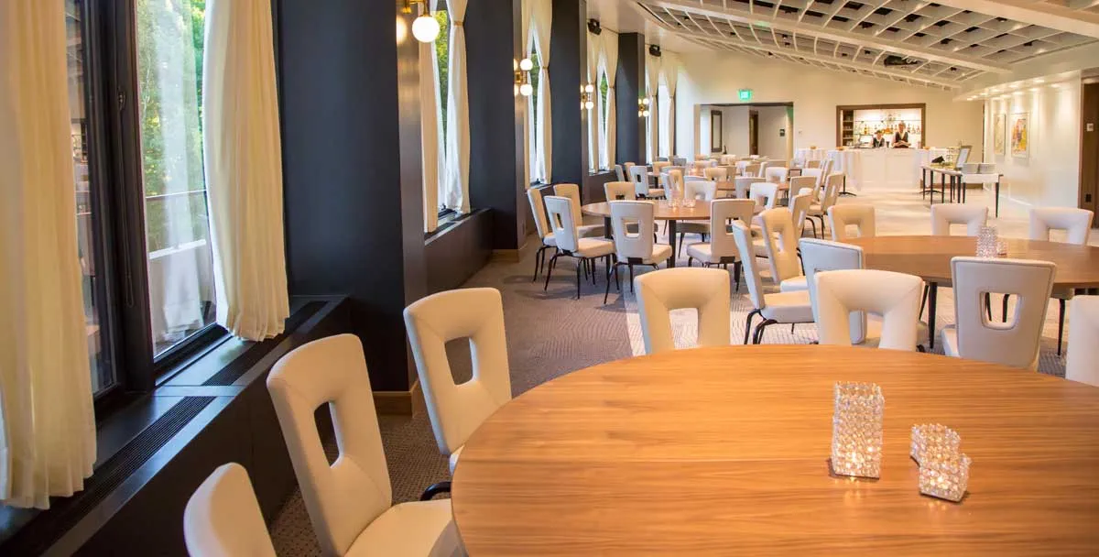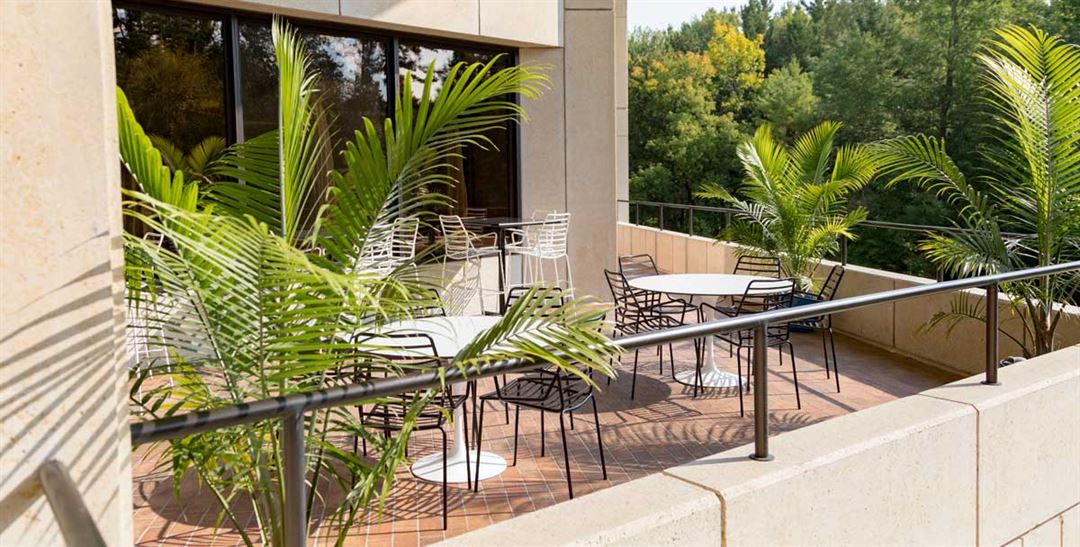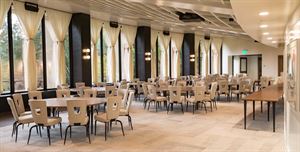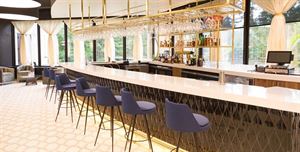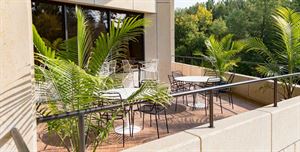Muse at Sentry
1800 North Point Dr, Stevens Point, WI
Capacity: 120 people
About Muse at Sentry
Whether you’re looking to reserve space for a small gathering or planning to host a wedding reception, Muse at Sentry offers you stylish and modern spaces in an artistic environment. We can also help you choose a menu to satisfy your guests and supply audio and visual equipment rentals. Whether it’s during the week or on the weekend, we’re able to meet whatever needs you may have.
Event Pricing
Muse Rental
Attendees: 50 maximum
| Pricing is for
all event types
Attendees: 50 max |
$1,500
/event
Pricing for all event types
Event Spaces
Gallery Room
Muse Restaurant
Private Dining Room
Terrace Patio
Venue Types
Amenities
- Full Bar/Lounge
- On-Site Catering Service
Features
- Max Number of People for an Event: 120
