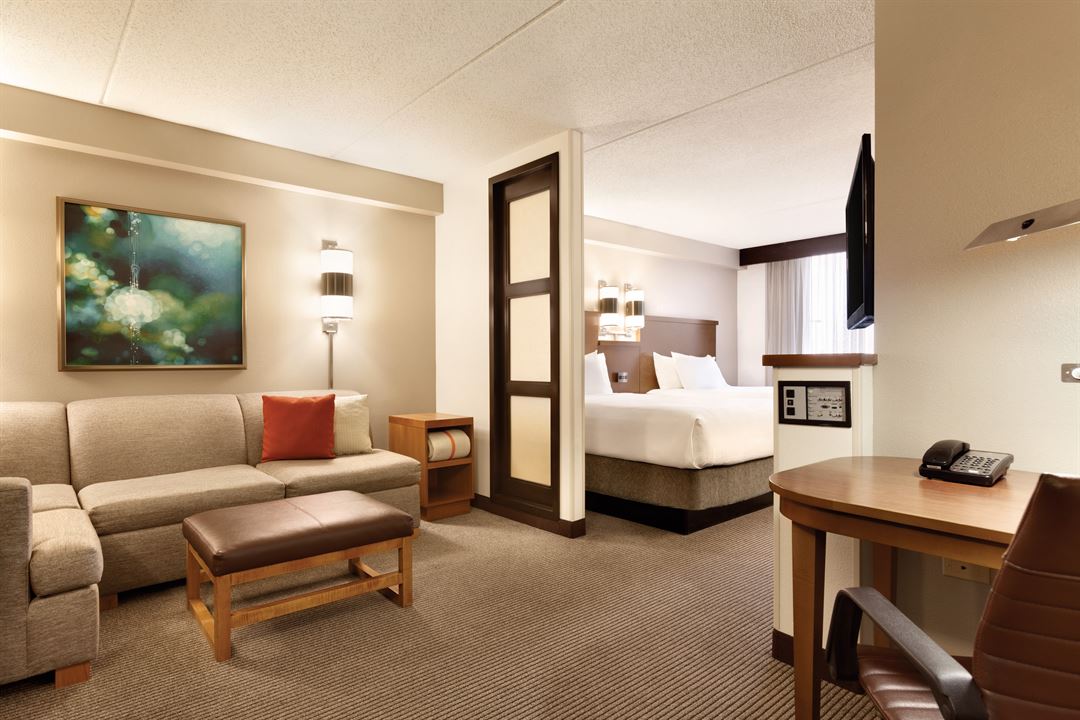
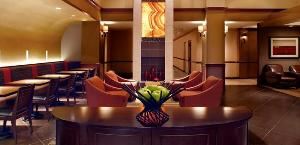
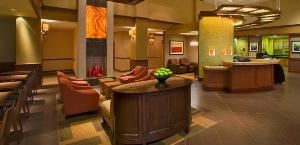
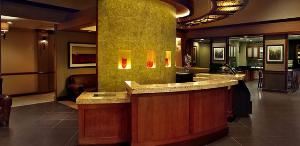
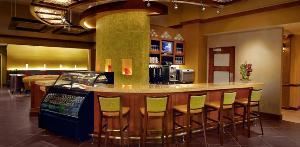
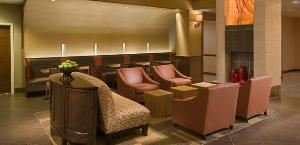
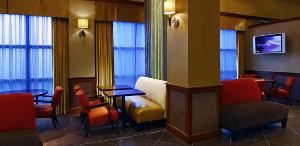
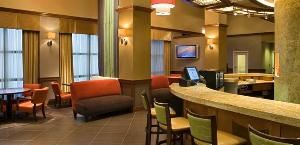
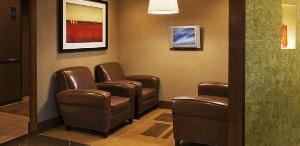













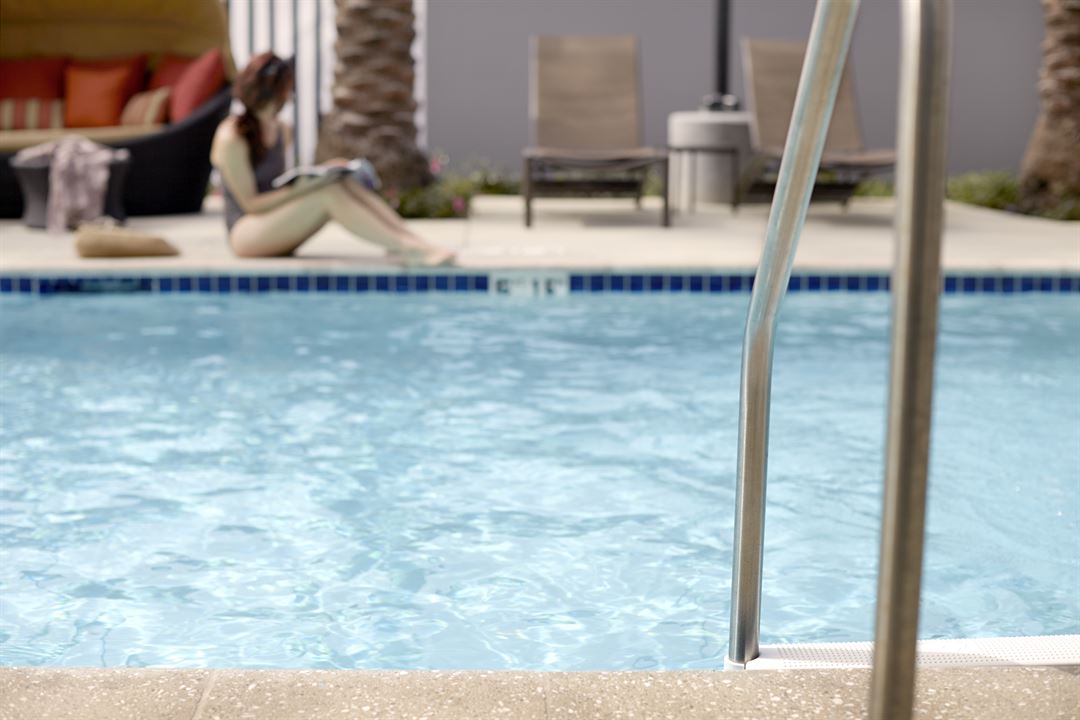
Hyatt Place Sterling/Dulles Airport-North
21481 Ridgetop Circle, Sterling, VA
50 Capacity
Booking the Hyatt Place Sterling provides you King or 2 Double bedded studio suite rooms, all including a Queen sleeper sofa. Enjoy relaxing room amenities such as 42” TV with A/V hookups & free HBO, in-room dry bar complete with mini-fridge, full-length mirror, single cup coffee maker, free Wi-Fi and more! Get on-site brewed Starbucks® coffee, any time of day. Our convenient breakfast hours allow you to enjoy a complimentary, deluxe hot breakfast buffet with a.m. Kitchen Skillet™ each day. Also complimentary, heat/ac Shuttle to/from the Dulles airport and within a 5 mile radius. Relax at our full bar or pick up freshly made snacks in our Gallery Market. Our 24/7 Gallery Menu offers cook-to-order items any time of day, or night! Our convenient location mixed with 24/7 amenities, all in one affordable price, will be sure to please and makes Hyatt Place your next place to stay!
Event Spaces
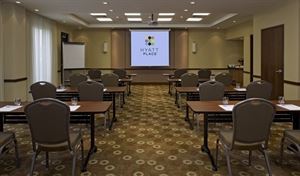
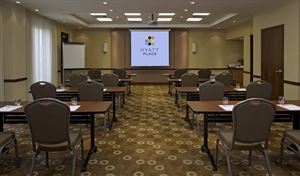
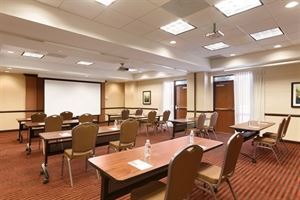
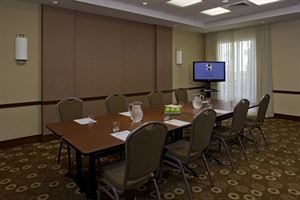
General Event Space
Additional Info
Venue Types
Amenities
- Outdoor Pool
- Wireless Internet/Wi-Fi
Features
- Max Number of People for an Event: 50
- Number of Event/Function Spaces: 1
- Total Meeting Room Space (Square Feet): 1,200