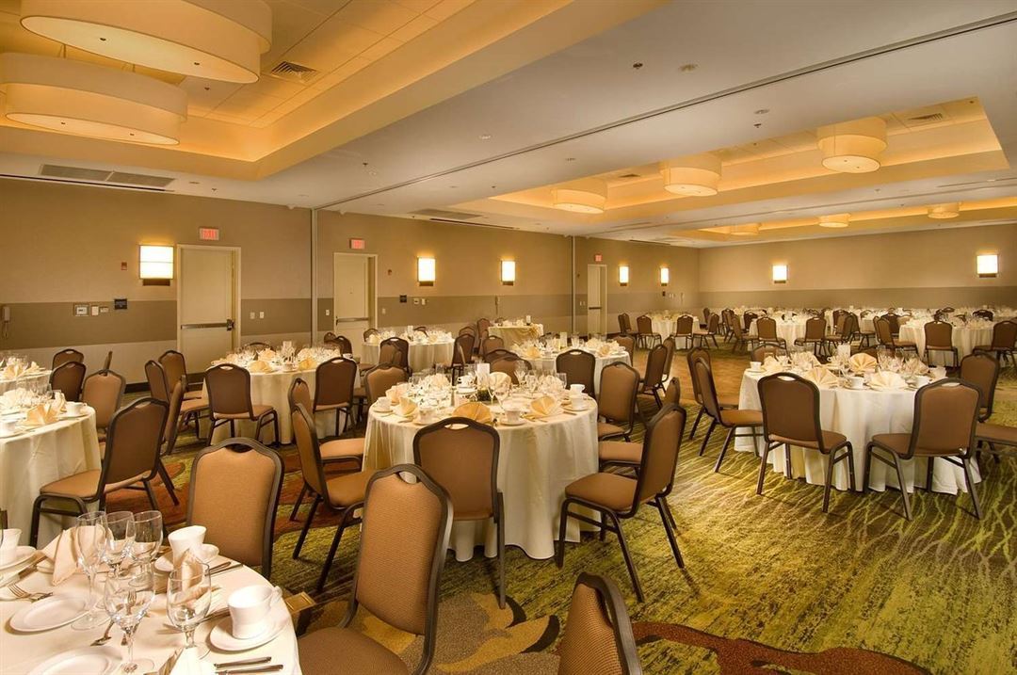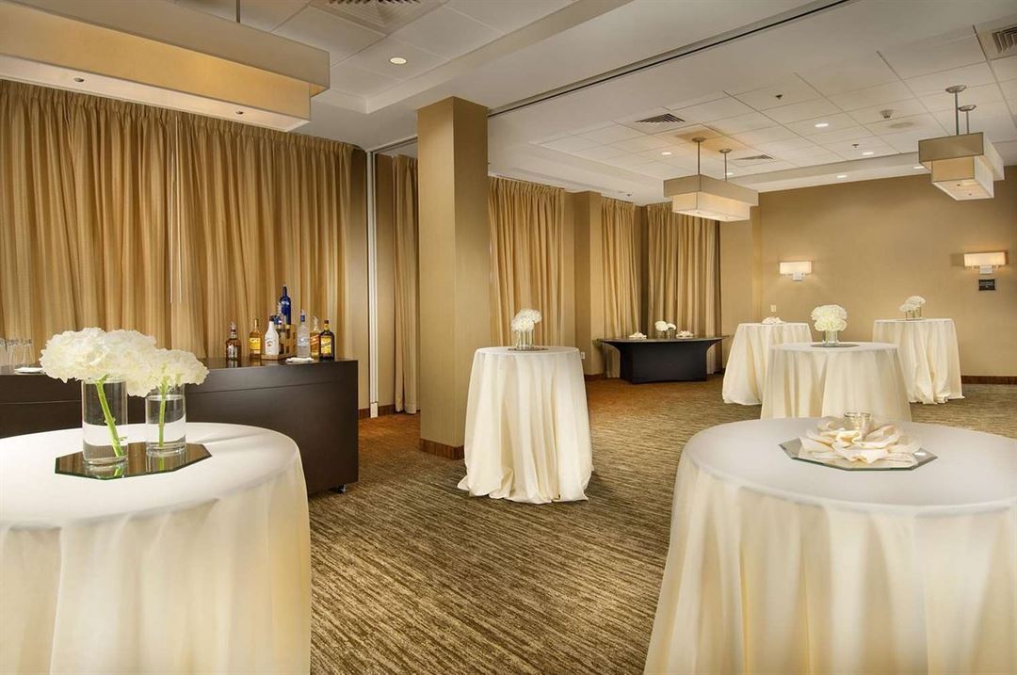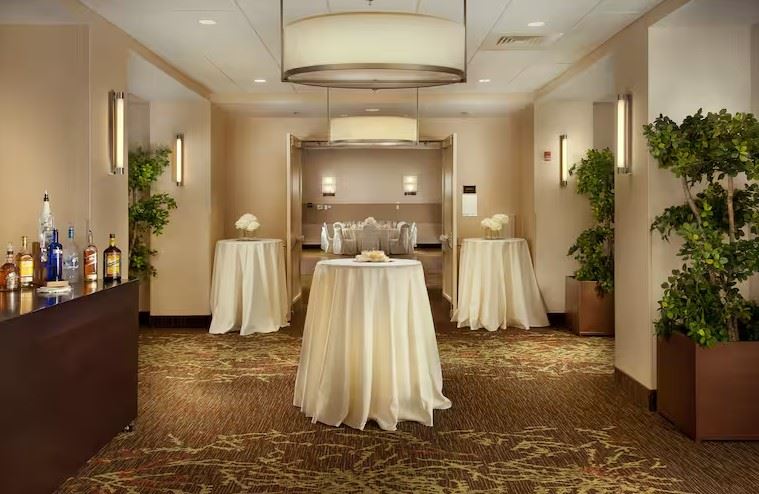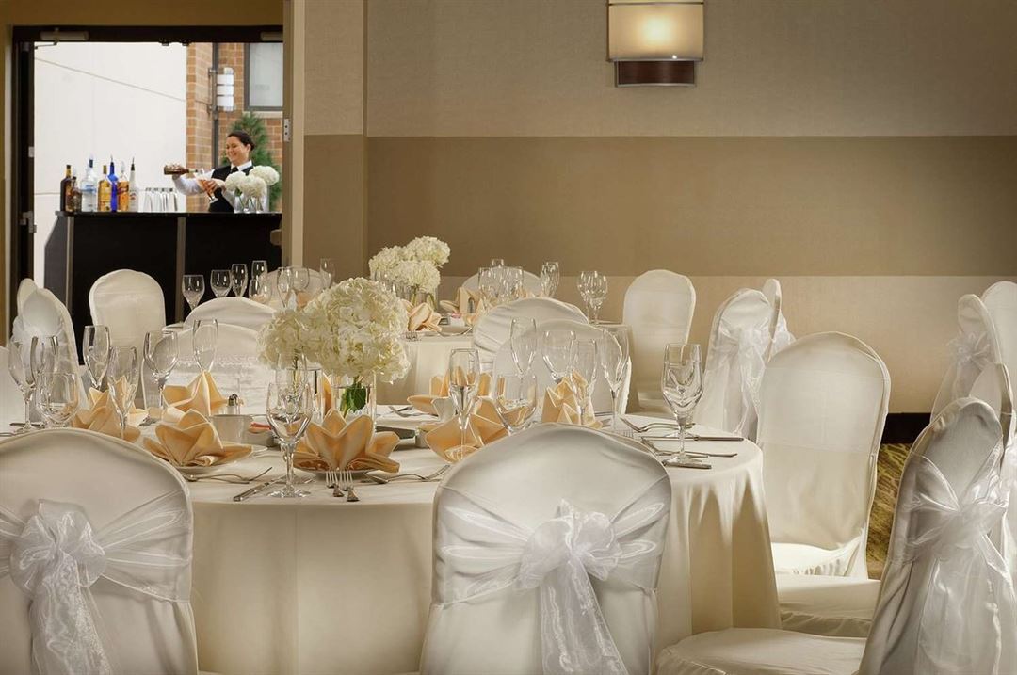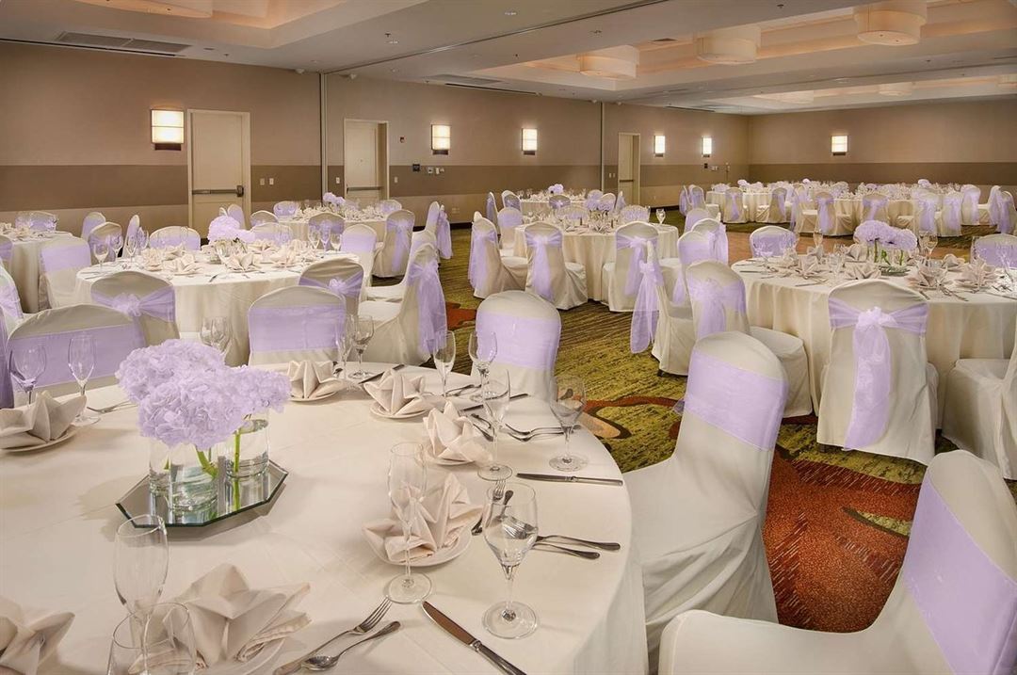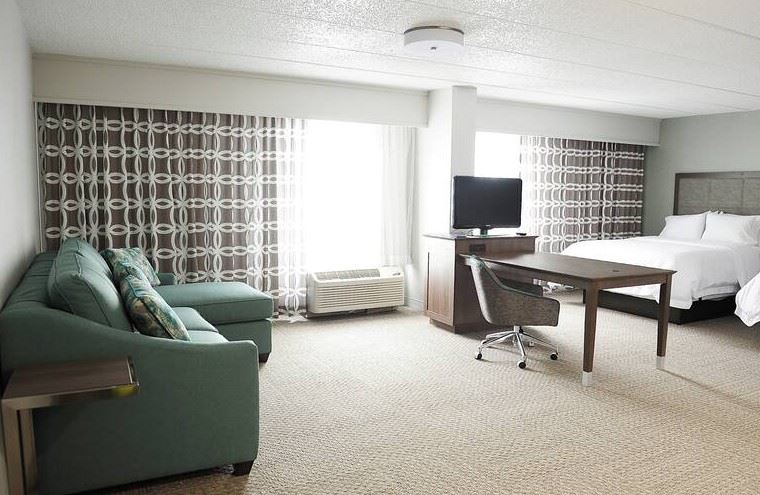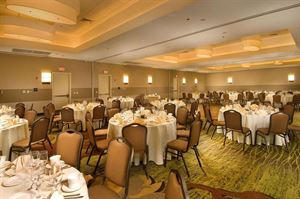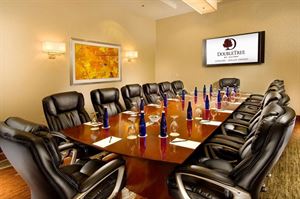DoubleTree by Hilton Dulles Airport - Sterling
21611 Atlantic Boulevard, Sterling, VA
Capacity: 300 people
About DoubleTree by Hilton Dulles Airport - Sterling
Host your next event at the DoubleTree Sterling - Dulles Airport hotel. Our hotel is situated in a convenient location, just 10 minutes from Washington Dulles International Airport and major corporations!
Whether you're planning a conference, small meeting, seminar, wedding, holiday party, retirement party, or Quinceañera, our flexible banquet space in Sterling, VA can accommodate all of your needs for up to 300 guests. Our event facilities feature the latest technology in addition to A/V equipment for rent. Contact us to learn more!
Event Pricing
Event Space Rental
Attendees: 0-300
| Deposit is Required
| Pricing is for
all event types
Attendees: 0-300 |
$2,200 - $5,000
/event
Pricing for all event types
Rental with Outside Catering
Attendees: 0-300
| Deposit is Required
| Pricing is for
all event types
Attendees: 0-300 |
$32
/person
Pricing for all event types
Banquet with In-house Catering (Little Italy Menu)
Attendees: 0-300
| Deposit is Required
| Pricing is for
all event types
Attendees: 0-300 |
$40
/person
Pricing for all event types
Banquet with In-house Catering (Tacos & Nachos Menu)
Attendees: 0-300
| Deposit is Required
| Pricing is for
all event types
Attendees: 0-300 |
$40
/person
Pricing for all event types
Banquet with In-house Catering (Taco Fiesta Menu)
Attendees: 0-300
| Deposit is Required
| Pricing is for
all event types
Attendees: 0-300 |
$42
/person
Pricing for all event types
Banquet with In-house Catering (Meaty Delights Menu)
Attendees: 0-300
| Deposit is Required
| Pricing is for
all event types
Attendees: 0-300 |
$45
/person
Pricing for all event types
Banquet with In-house Catering (DoubleTree Classic Menu)
Attendees: 0-300
| Deposit is Required
| Pricing is for
all event types
Attendees: 0-300 |
$48
/person
Pricing for all event types
Banquet with In-house Catering (Flavorful Fusion Menu)
Attendees: 0-300
| Deposit is Required
| Pricing is for
all event types
Attendees: 0-300 |
$48
/person
Pricing for all event types
Banquet with In-house Catering (Welcome Menu)
Attendees: 0-300
| Deposit is Required
| Pricing is for
all event types
Attendees: 0-300 |
$50
/person
Pricing for all event types
Executive Meeting Package
Attendees: 0-300
| Pricing is for
meetings
only
Attendees: 0-300 |
$69
/person
Pricing for meetings only
Event Spaces
Baywood Ballroom
Potomac Boardroom
Recommendations
A Glorious Day
- An Eventective User
from Vienna, VA
Our 50th wedding anniversary celebration was a "glorious" day thanks in no small way to the truly wonderful people who worked closely with us in planning the event and then making sure that everything was done perfectly. Thank you so much Manuel, Joaquin, Naim, Melanie, and Gerriann...You are the best!.
Venue Types
Amenities
- ADA/ACA Accessible
- Full Bar/Lounge
- Indoor Pool
- On-Site Catering Service
- Outdoor Function Area
- Wireless Internet/Wi-Fi
Features
- Max Number of People for an Event: 300
- Number of Event/Function Spaces: 6
- Total Meeting Room Space (Square Feet): 5,288
