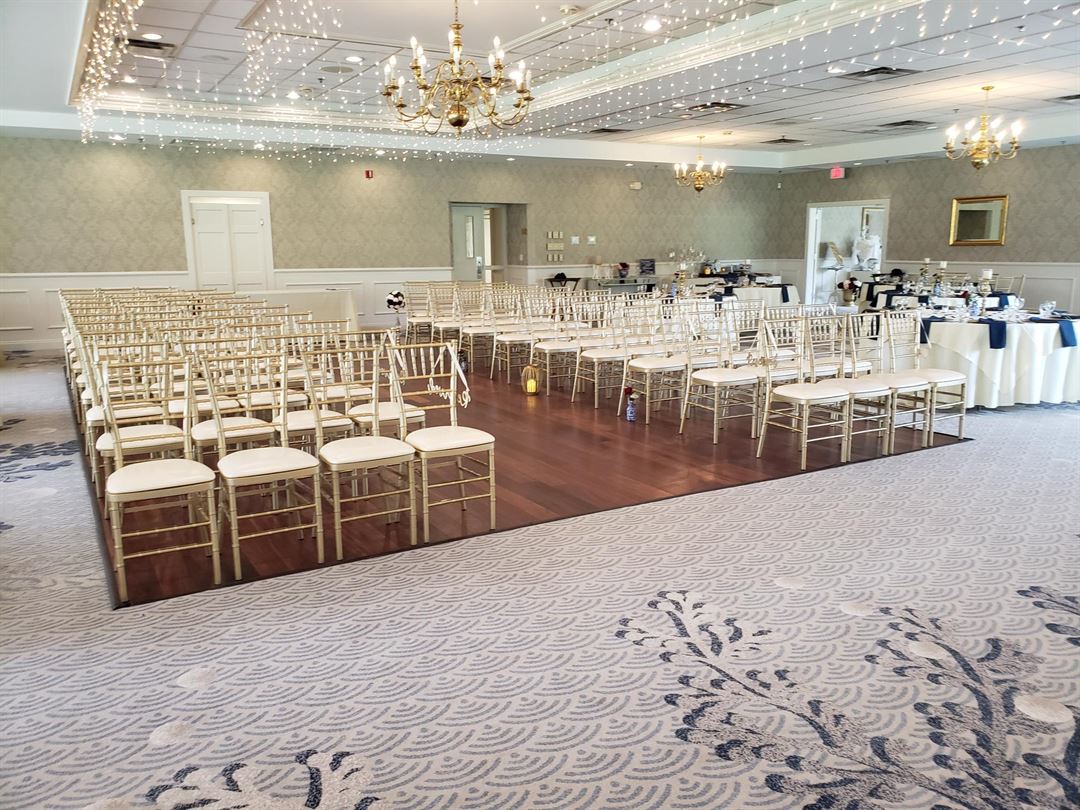
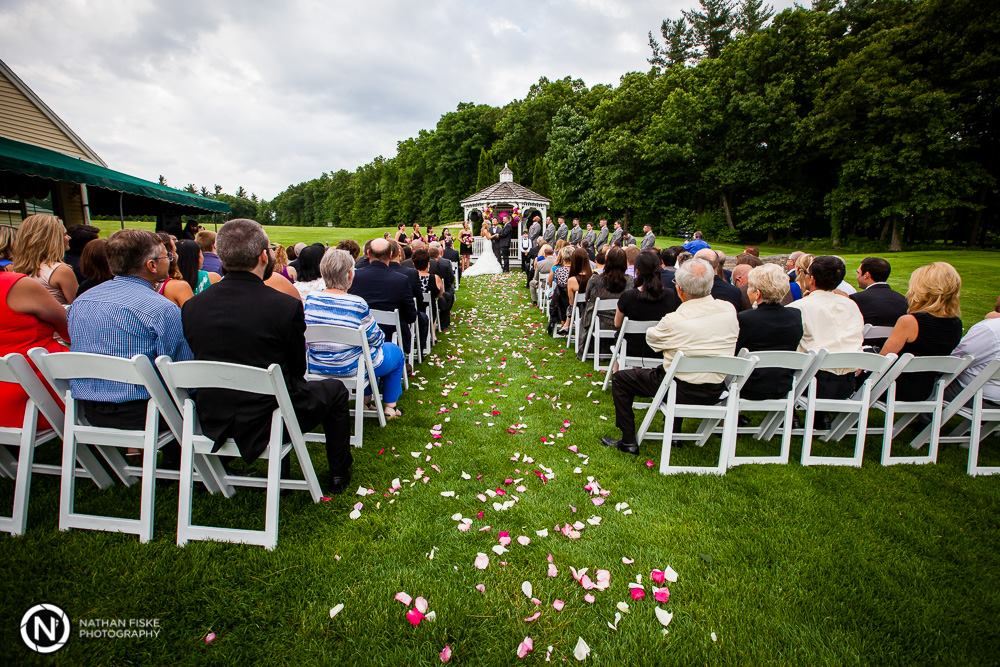
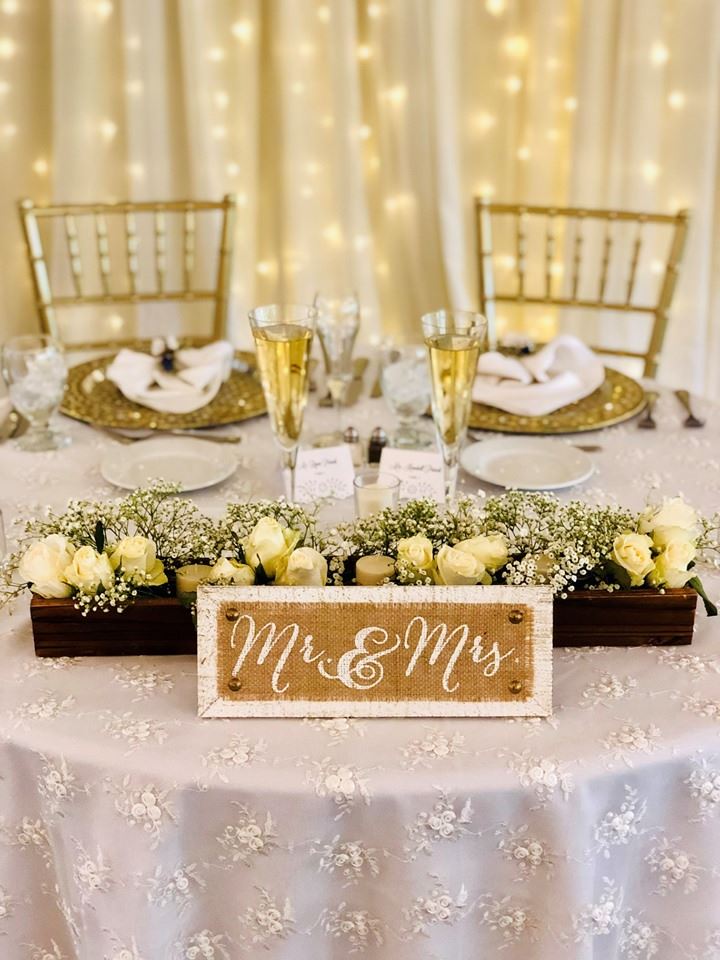
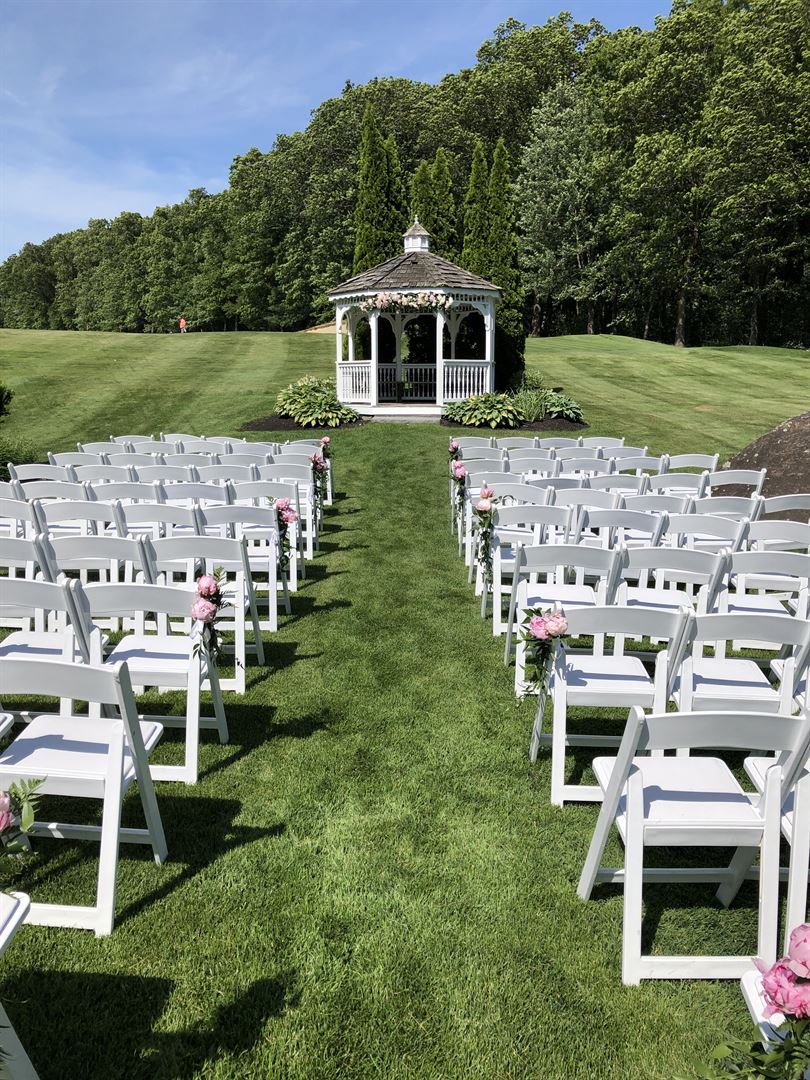
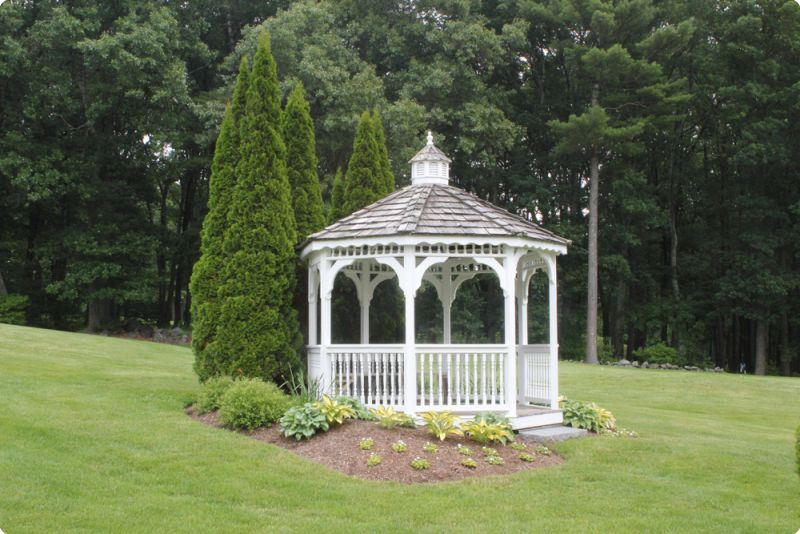








Sterling National Country Club
33 Albright Road, Sterling, MA
200 Capacity
$100 to $6,250 for 50 Guests
With an unparalleled natural setting, beautiful pool complex, outstanding course and elegant dining, Sterling National has defined itself as the premier private golf and country club in the region. We welcome you to consider becoming a member, hosting a golf tournament, wedding, or special event with us. We look forward to welcoming you.
Event Pricing
Event Fees
200 people max
$100 - $1,500
per event
Social Event Menu
200 people max
$12 - $65
per person
Wedding Menu Starting At
200 people max
$125 per person
Event Spaces


Additional Info
Venue Types
Amenities
- ADA/ACA Accessible
- Full Bar/Lounge
- Fully Equipped Kitchen
- On-Site Catering Service
- Outdoor Pool
- Wireless Internet/Wi-Fi
Features
- Max Number of People for an Event: 200