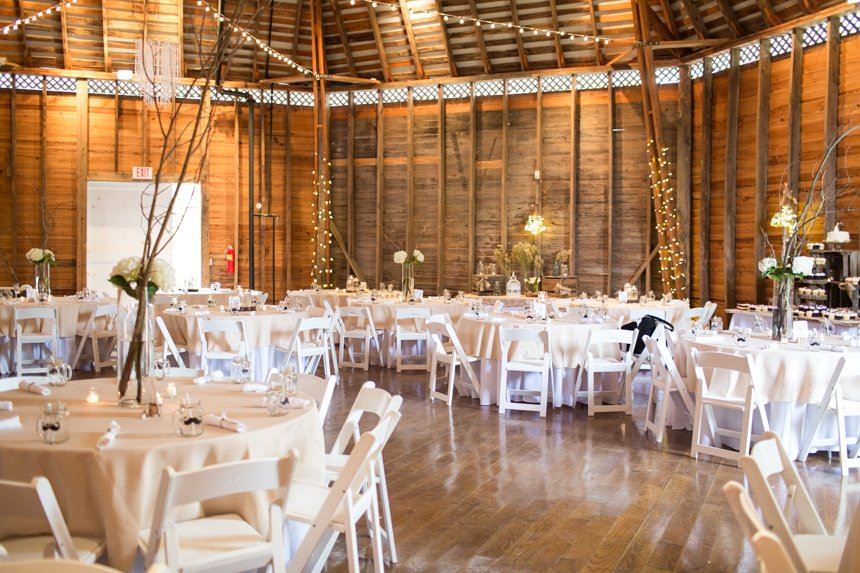
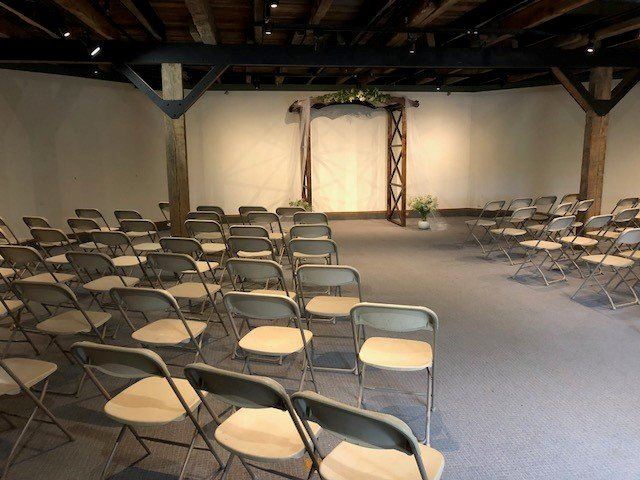
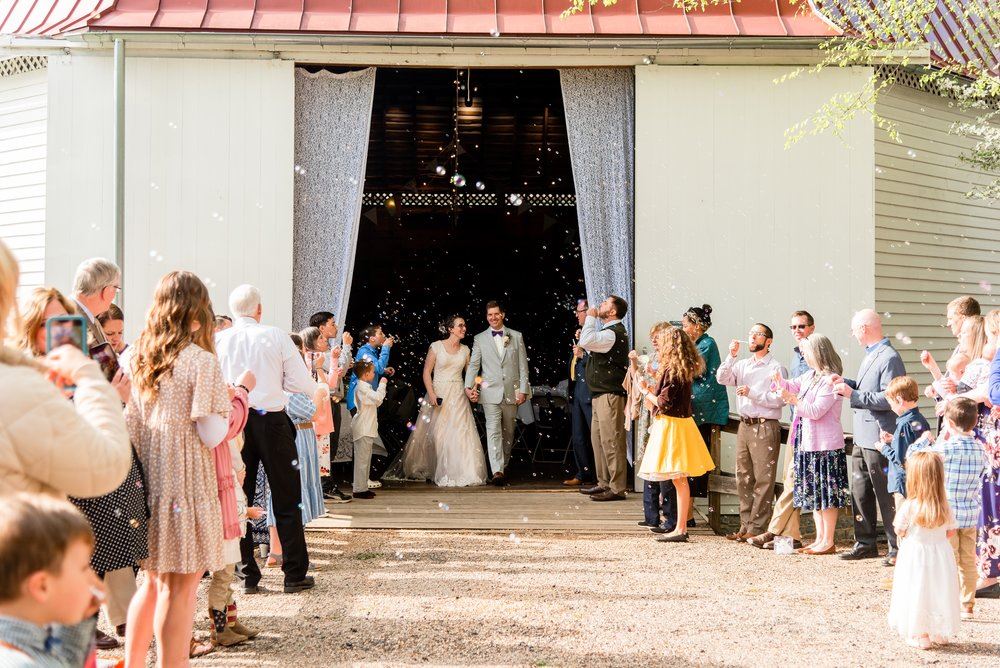
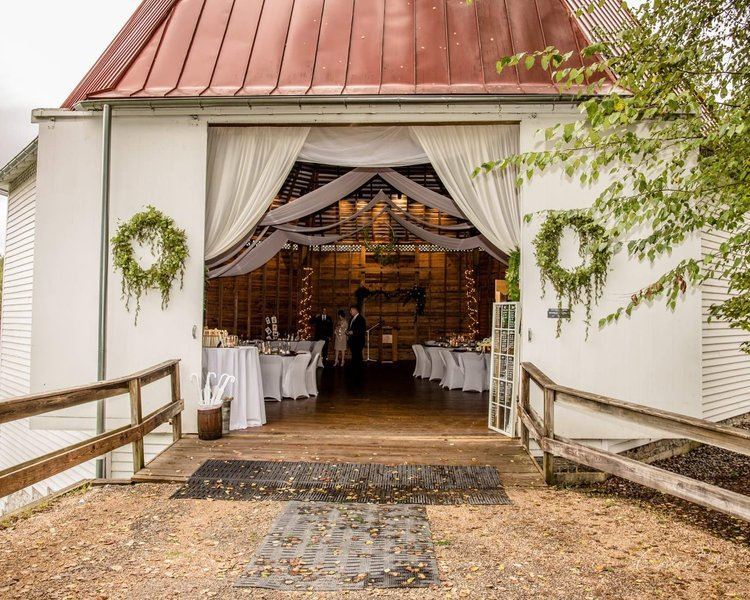
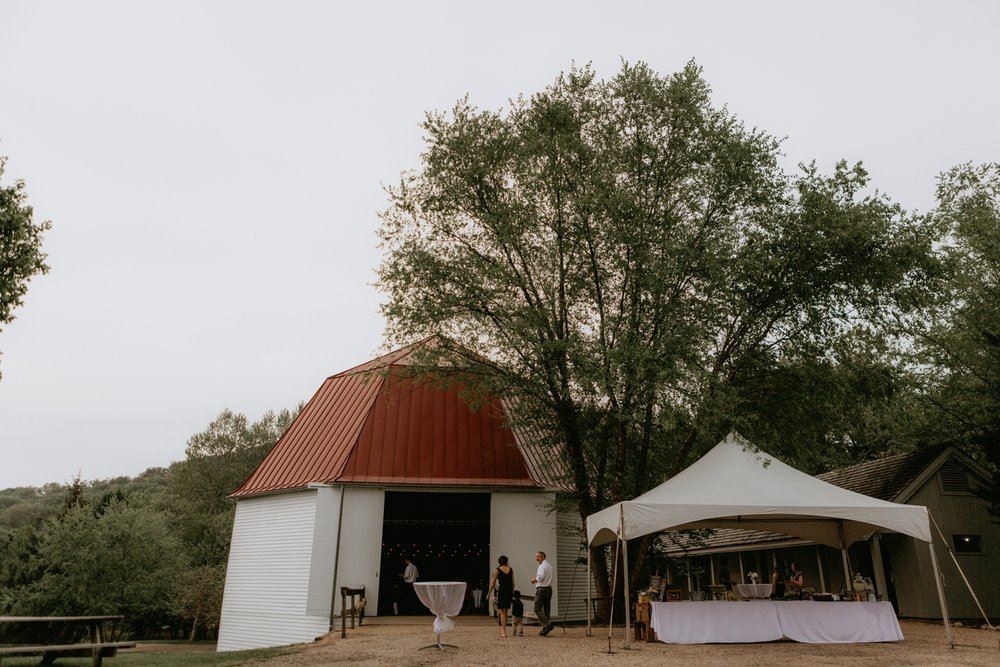
The Frontier Culture Museum
1290 Richmond Ave, Staunton, VA
400 Capacity
$480 to $100,000 for 50 People
Looking for a special place to host your private event?
The Frontier Culture Museum is pleased to be able to rent spaces to guests for use with their own privately hosted special events, and the success of each and every event held on site is important to the Museum. We offer an attractive array of venues suitable for a wide range of functions such as weddings, cocktail receptions, luncheons, board meetings, staff retreats, and company picnics, just to name a few. Our spaces range from rustic to contemporary and cozy to spacious, all of which are unique settings for unforgettable memories to be made.
Event Pricing
Lecture Hall Events
400 people max
$480 - $800
per event
Lee S. Cochran Pavilion
400 people max
$1,500 - $2,500
per event
Octagonal Barn Events
400 people max
$1,200 - $2,000
per person
Event Spaces
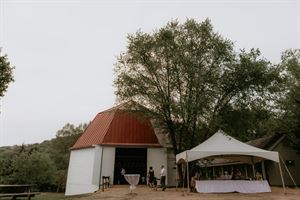
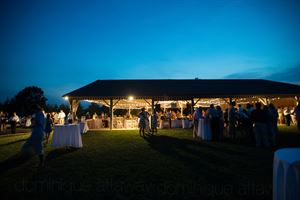
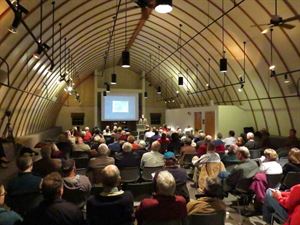
Additional Info
Venue Types
Amenities
- ADA/ACA Accessible
- Outdoor Function Area
- Outside Catering Allowed
Features
- Max Number of People for an Event: 400
- Number of Event/Function Spaces: 6
- Special Features: In addition to the included tables and chairs, most venues have a full-service catering kitchen, ample parking, and other amenities available for additional cost, including outdoor tent rental and set-up and group pricing for Museum entry.