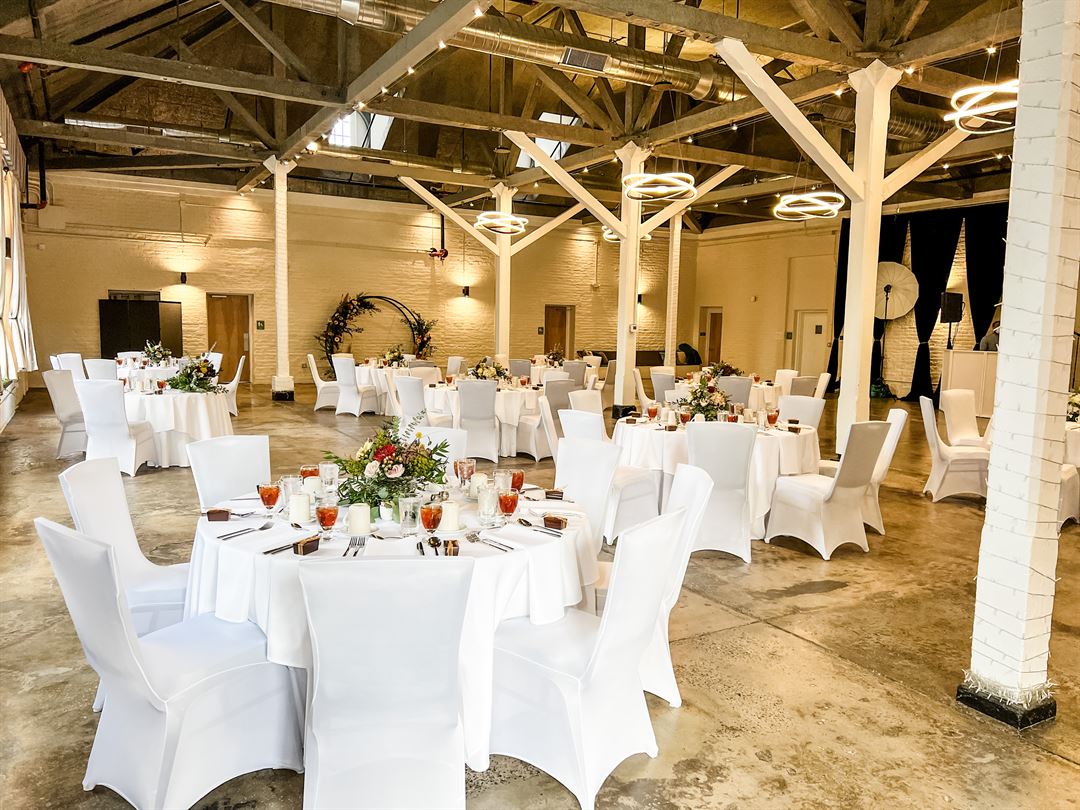
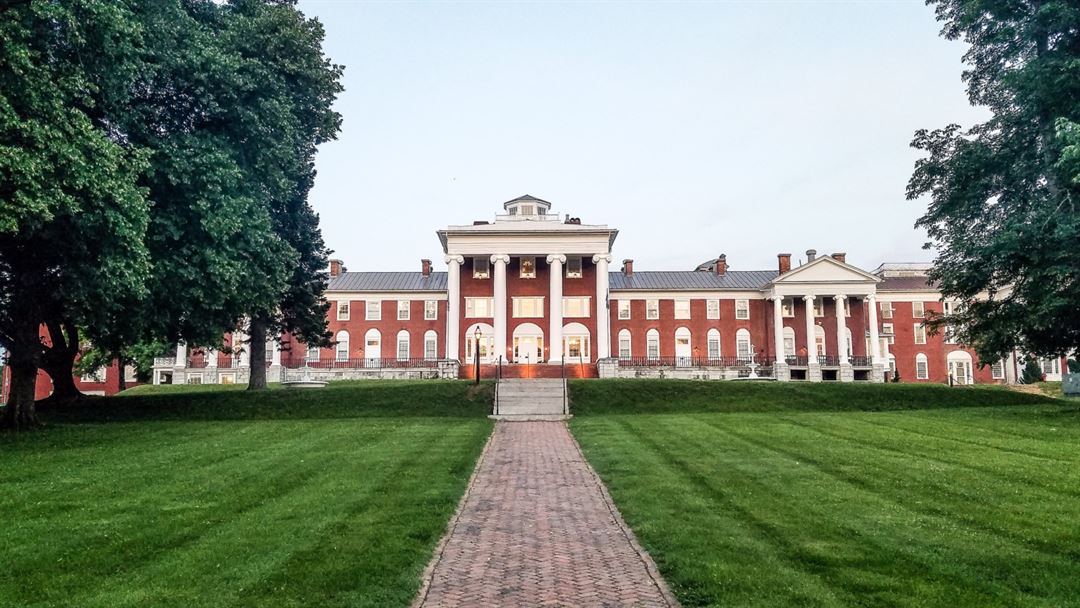

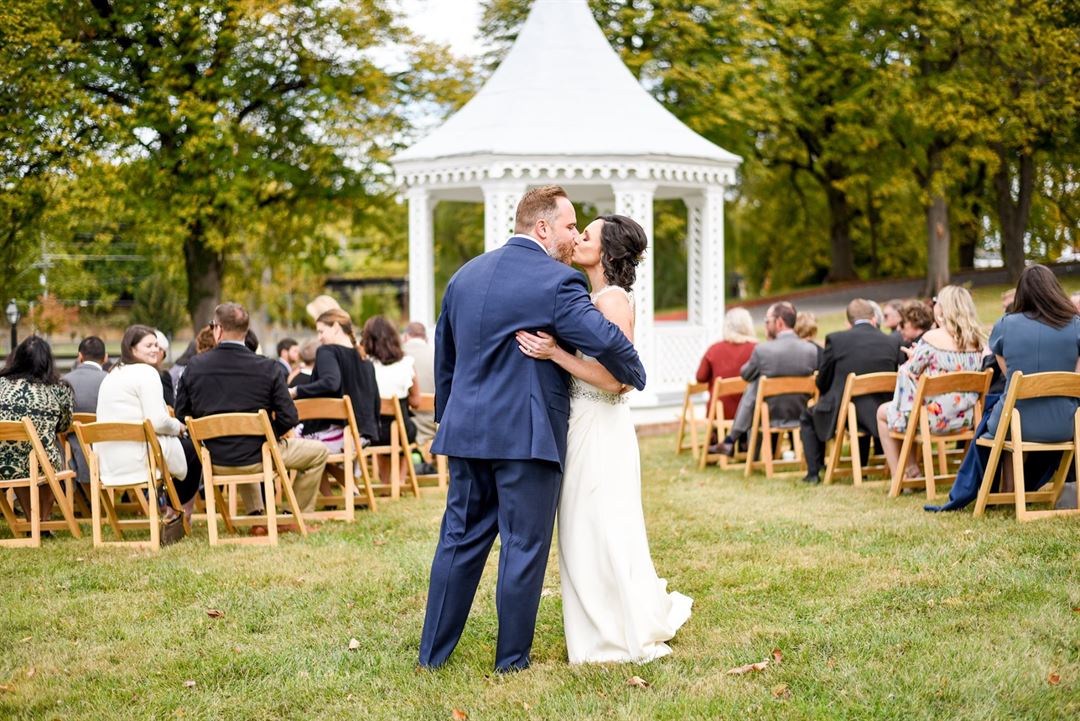
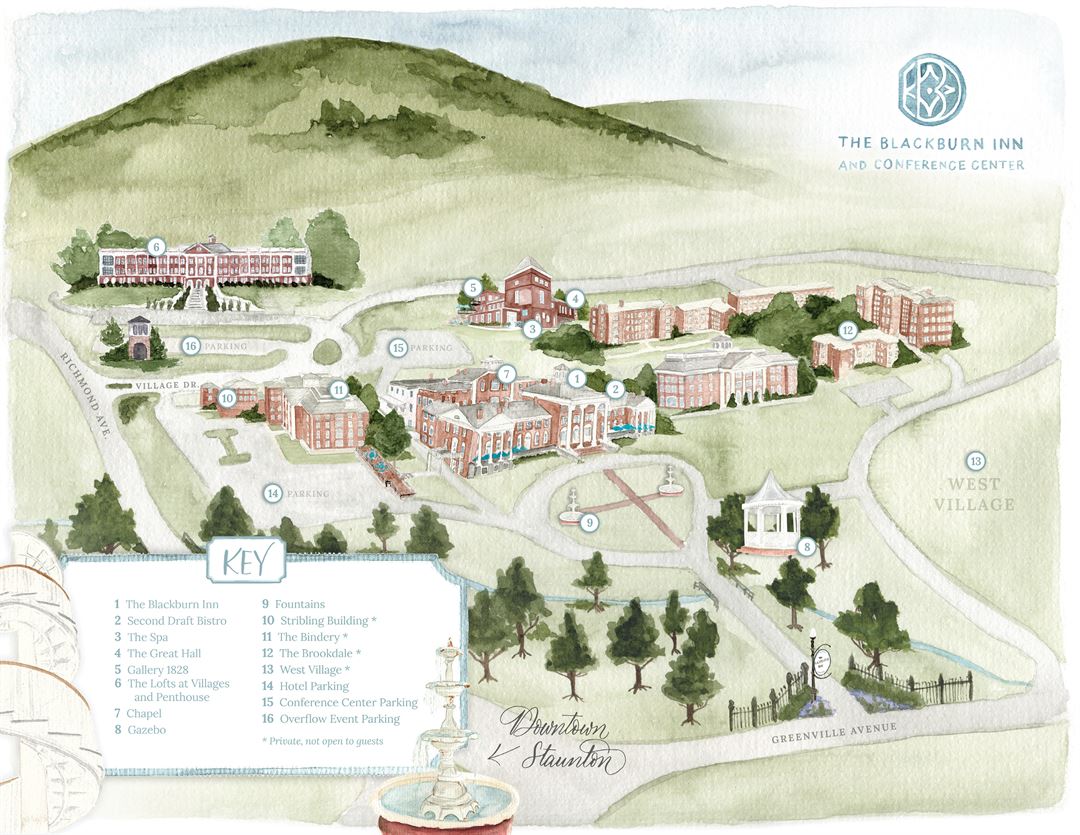











































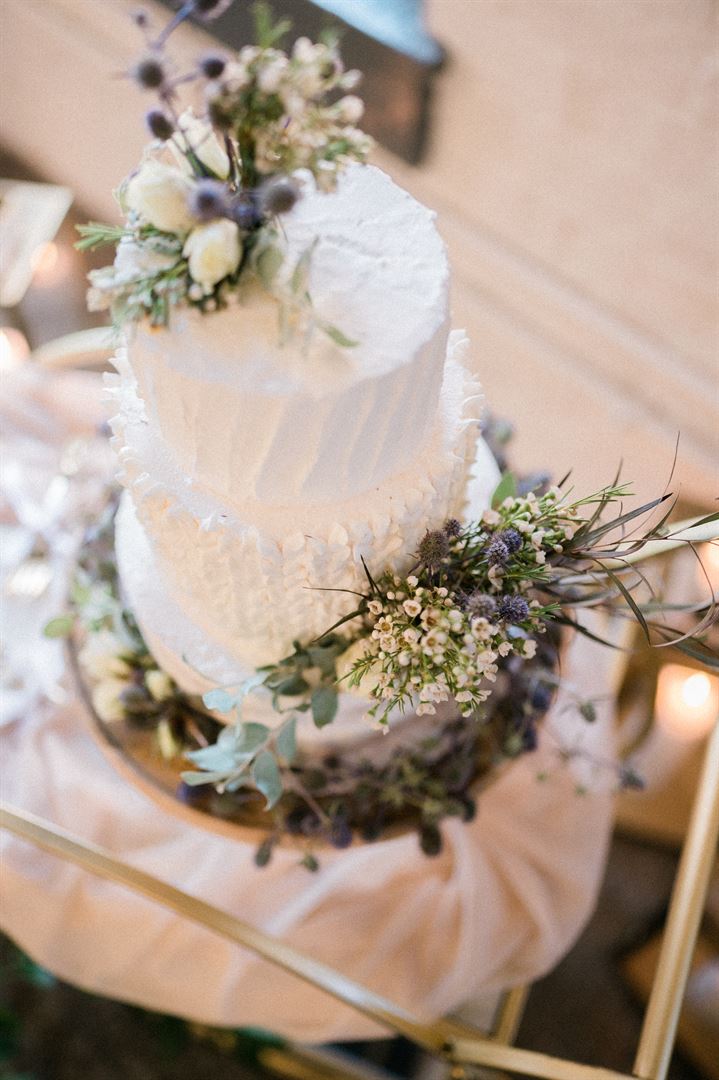
The Blackburn Inn and Conference Center
301 Greenville Avenue, Staunton, VA
400 Capacity
$6,000 to $15,000 / Wedding
Experience a historic slice of paradise at our boutique hotel & conference center in Staunton, VA. Our singular, serene property sits on a sprawling 80 acres of well-manicured grounds. The Blackburn Inn & Conference Center exudes old-time charm while promising modern finishes, artful design, and superior hospitality. Our Shenandoah Valley hotel incorporates a distinct blend of timeless glamor, complemented by modern technology, new-age conveniences, and contemporary design features.
The Blackburn Inn is the perfect location for your next meeting, wedding, or special event, offering multiple spaces including The Penthouse with a rooftop patio overlooking downtown Staunton, our new Gallery 1828 and Great Hall venues within the Conference Center, the Grand Tent, our one-of-a-kind fountain garden, and our beautiful Gazebo.
The Inn offers Internet, audiovisual services, business services, on-site catering, and best-in-class hospitality services to ensure a stress-free event.
Let us help make your special event a historic occasion!
Event Pricing
Petite Celebrations Micro Wedding Package
2 - 10 people
$799 - $3,000
per event
Classic Wedding Packages
50 - 200 people
$6,000 - $15,000
per event
Event Spaces
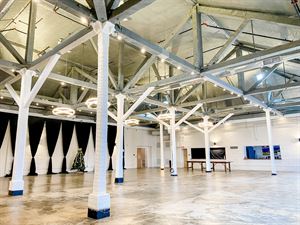
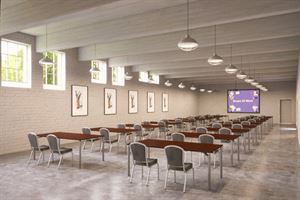
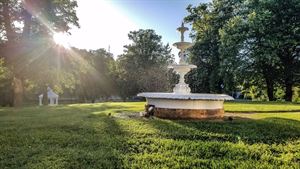
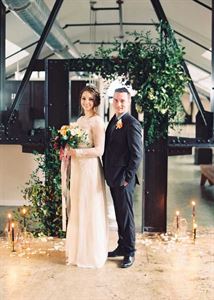

Outdoor Venue
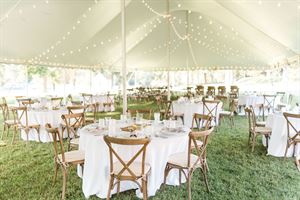
Recommendations
Perfect location and setting for family get-together or wedding celebration
— An Eventective User
from La Plata, MD
We had a wedding celebration for about 120 friends and family. The staff were friendly and efficient, and everything went off perfectly. I would highly recommend checking out the facilities and hotel.
Had a great time
— An Eventective User
from Staunton , Virginia
Saw an outdoor show featuring Staunton blackfriars Shakespeare actors. Great time we’ll run venue hope to see another next season.
Management Response
Thank you so much for your nice review, we are thrilled that you enjoyed your time here with us and look forward to your return. Please connect to our facebook page for special events that we are featuring.
Additional Info
Venue Types
Amenities
- ADA/ACA Accessible
- Full Bar/Lounge
- On-Site Catering Service
- Outdoor Function Area
- Wireless Internet/Wi-Fi
Features
- Max Number of People for an Event: 400
- Number of Event/Function Spaces: 6
- Special Features: The Blackburn Inn is a distinct exclusive historic hotel located in downtown Staunton. There are 49 beautifully designed rooms that merge modern and historic expressions with elegant touches.
- Total Meeting Room Space (Square Feet): 9,000
- Year Renovated: 2018