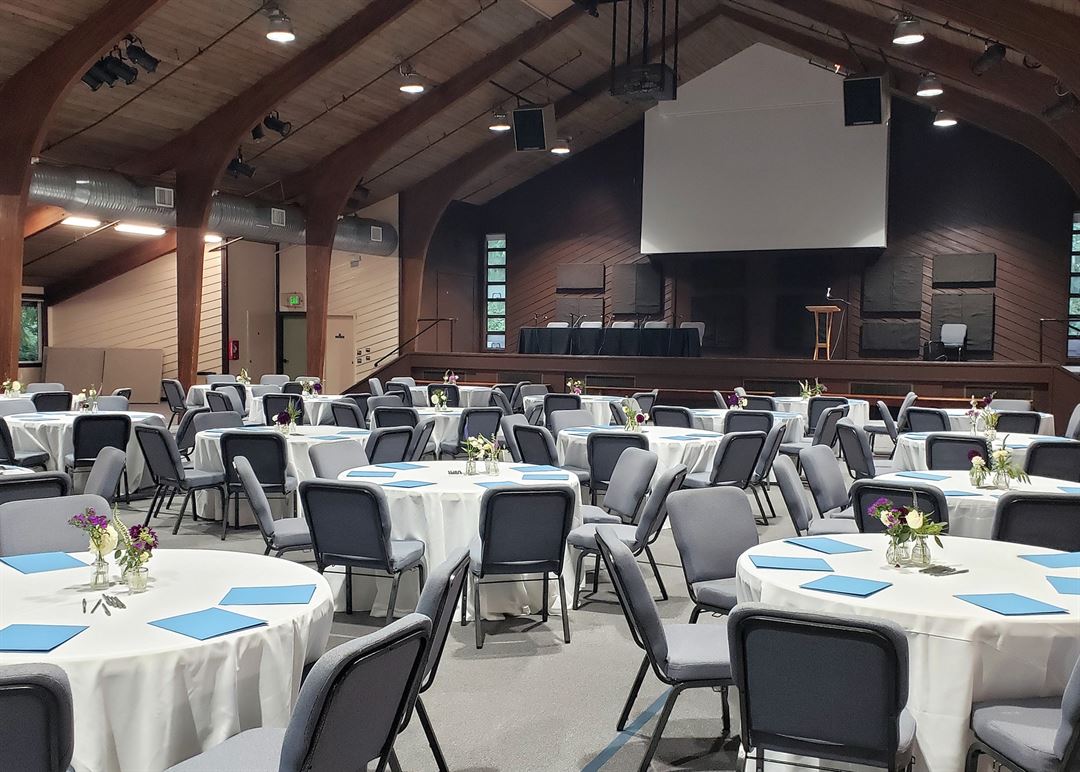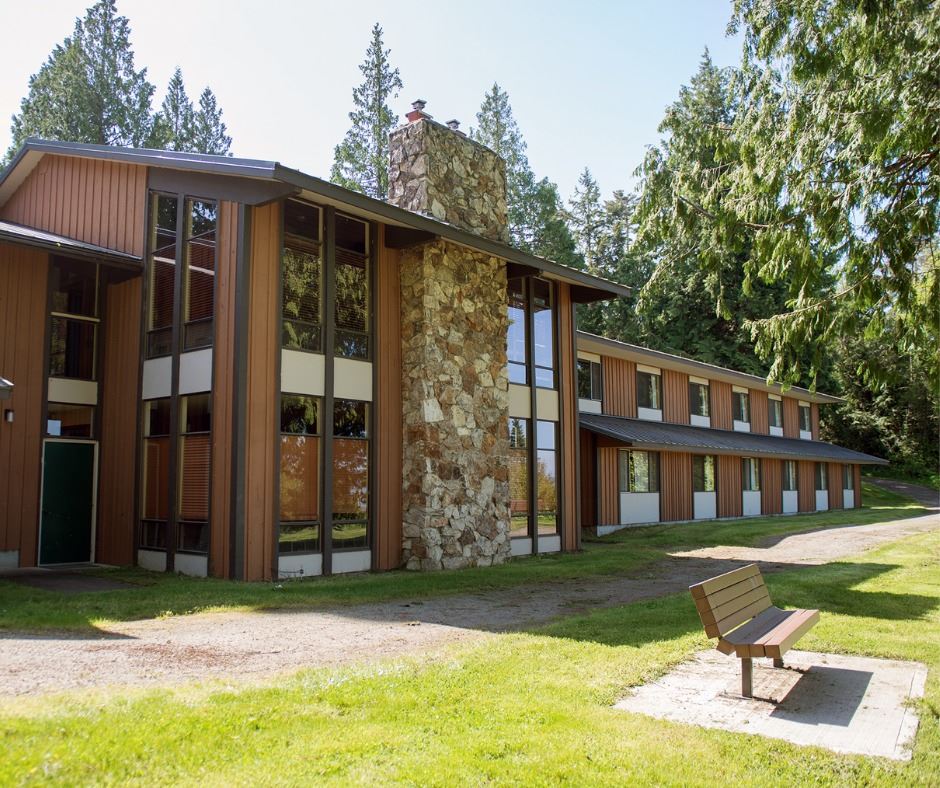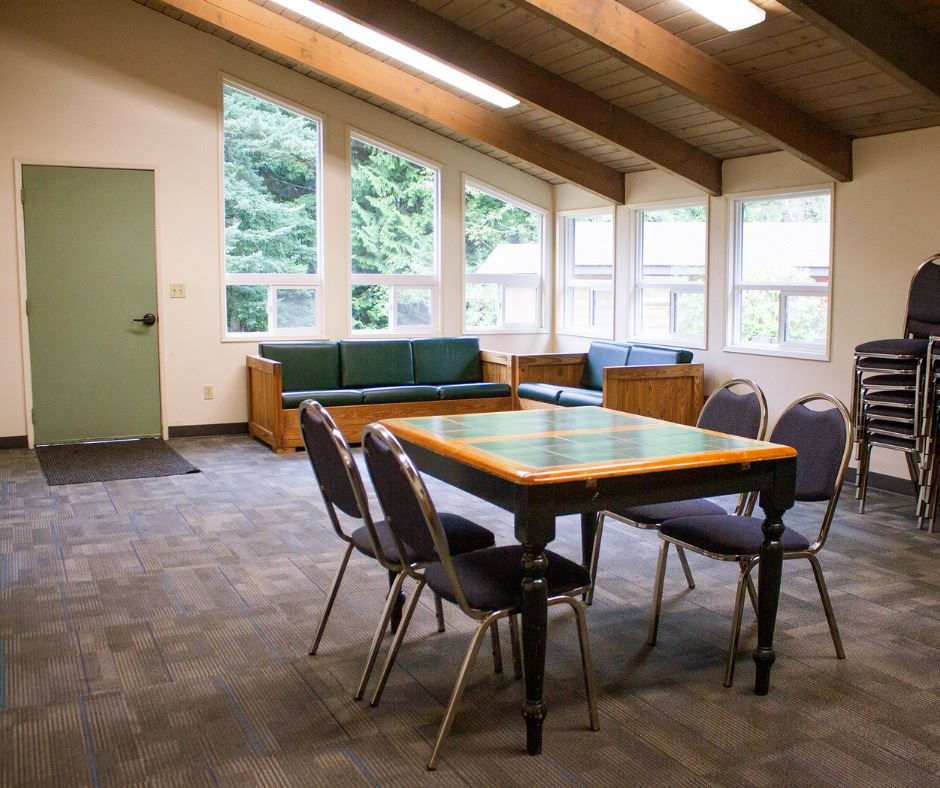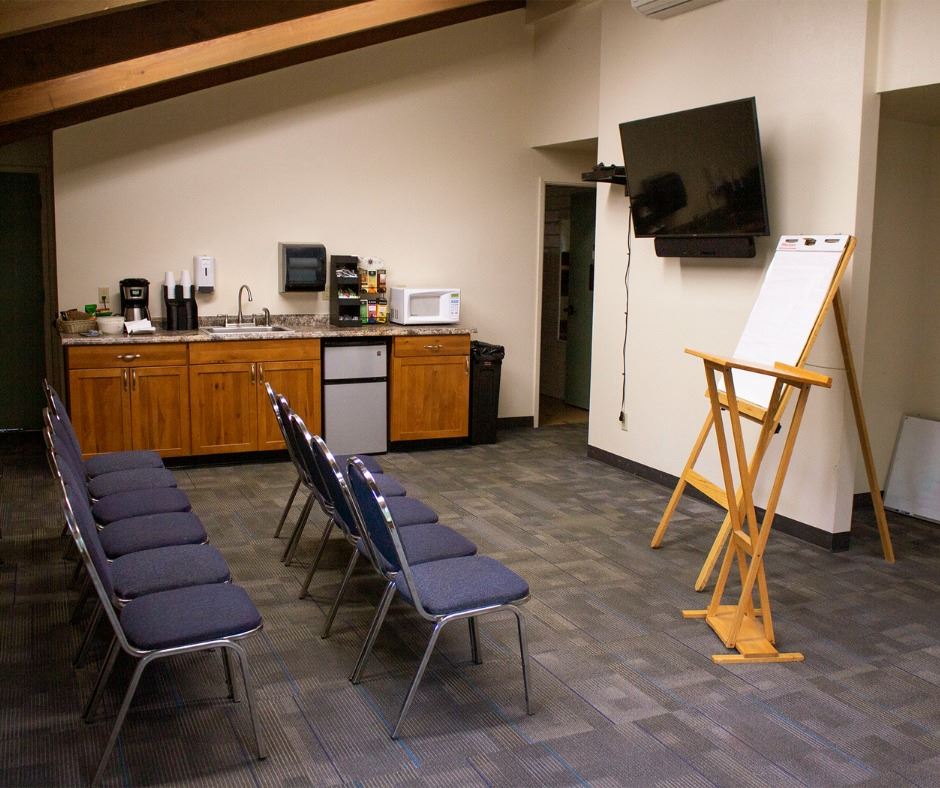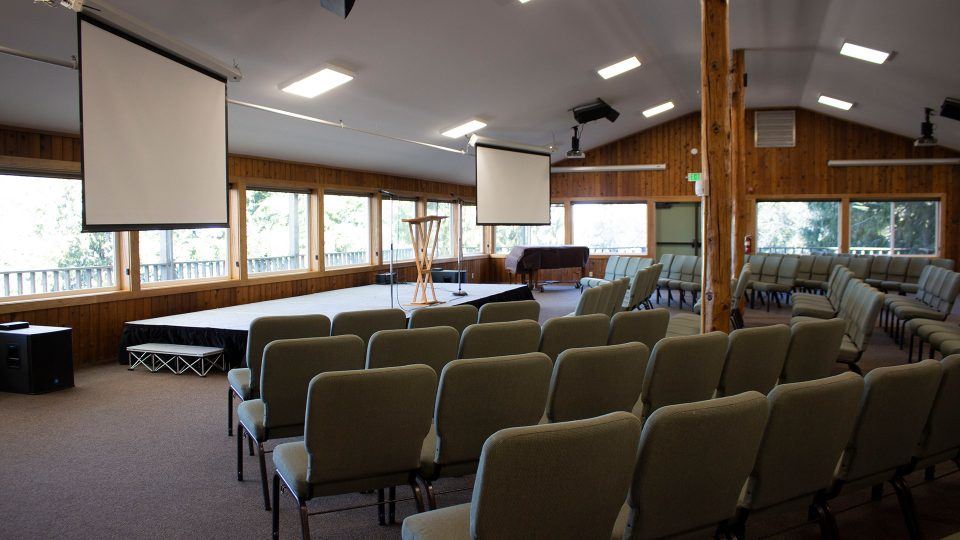Warm Beach Christian Camps & Conference Center
20800 Marine Dr, Stanwood, WA
Capacity: 2,185 people
About Warm Beach Christian Camps & Conference Center
Meeting room usage is included in the per person price of your event, so you do not need to worry about a lot of extra "add-on" fees. Meeting rooms come furnished with a complimentary coffee bar, a wide range of audio/visual equipment, and tables & chairs all carefully arranged according to your specifications. We recognize the importance of the meeting room for your goals to be accomplished!
Event Pricing
Banquet Menu
Attendees: 0-2185
| Pricing is for
parties
and
meetings
only
Attendees: 0-2185 |
$23.95 - $32.95
/person
Pricing for parties and meetings only
Event Spaces
Cascadian Lobby
Cedar Lodge Chapel
Chinook Village Longhouse
Chinook Village Longhouse
Glacier/Whistler Mini-Lodge Lobbies
Maple Center
Olympic View Lobbies
Program Center
W-Bar-B Ranch Barn
Venue Types
Amenities
- ADA/ACA Accessible
- Outdoor Function Area
- Wireless Internet/Wi-Fi
Features
- Max Number of People for an Event: 2185
