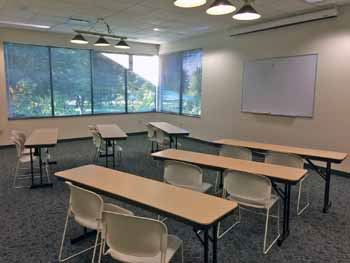
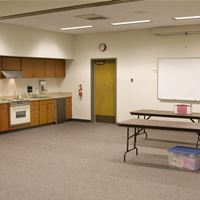
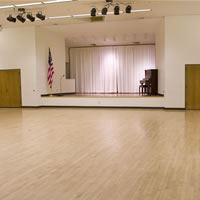
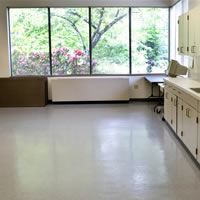
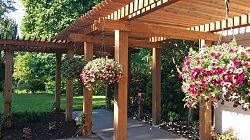

Willamalane Adult Activity Center
215 W C St, Springfield, OR
200 Capacity
$176 to $472 / Event
Willamalane Adult Activity Center is a beautiful 22,000-square-foot facility featuring a comfortable lounge and outdoor patio overlooking the Willamette River and Island Park.
The center's lovely setting, spacious interior, stage, dance floor, commercial kitchen, and meeting spaces are ideal for weddings, anniversary receptions, meetings, family gatherings, or other special events. Rooms can accommodate groups as small as 10 or as large as 200.
Ample parking available. All rentals include tables and chairs. Alcohol is permitted with prior written approval. Special rates are available for full building rentals.
Event Pricing
Alder Room Pricing from
20 people max
$39 - $50
per hour
Parkview Room Pricing from
30 people max
$39 - $50
per hour
Riverview Room Pricing from
40 people max
$39 - $50
per hour
Cascade Room Pricing from
60 people max
$44 - $55
per hour
Santiam Room Pricing from
50 people max
$44 - $55
per hour
Outdoor Patio Pricing from
150 people max
$50 - $61
per hour
McKenzie Room Pricing from
120 people max
$102 - $118
per hour
Event Spaces







Recommendations
Great place for baby shower
— An Eventective User
Wonderful place to hold a baby shower. Easy to get to and quiet location. Reasonably priced Just call in advance before your event to make sure that everything is running properly communication on there end is not great.
Additional Info
Venue Types
Amenities
- ADA/ACA Accessible
- Outdoor Function Area
- Outside Catering Allowed
- Wireless Internet/Wi-Fi
Features
- Max Number of People for an Event: 200
- Total Meeting Room Space (Square Feet): 22,000