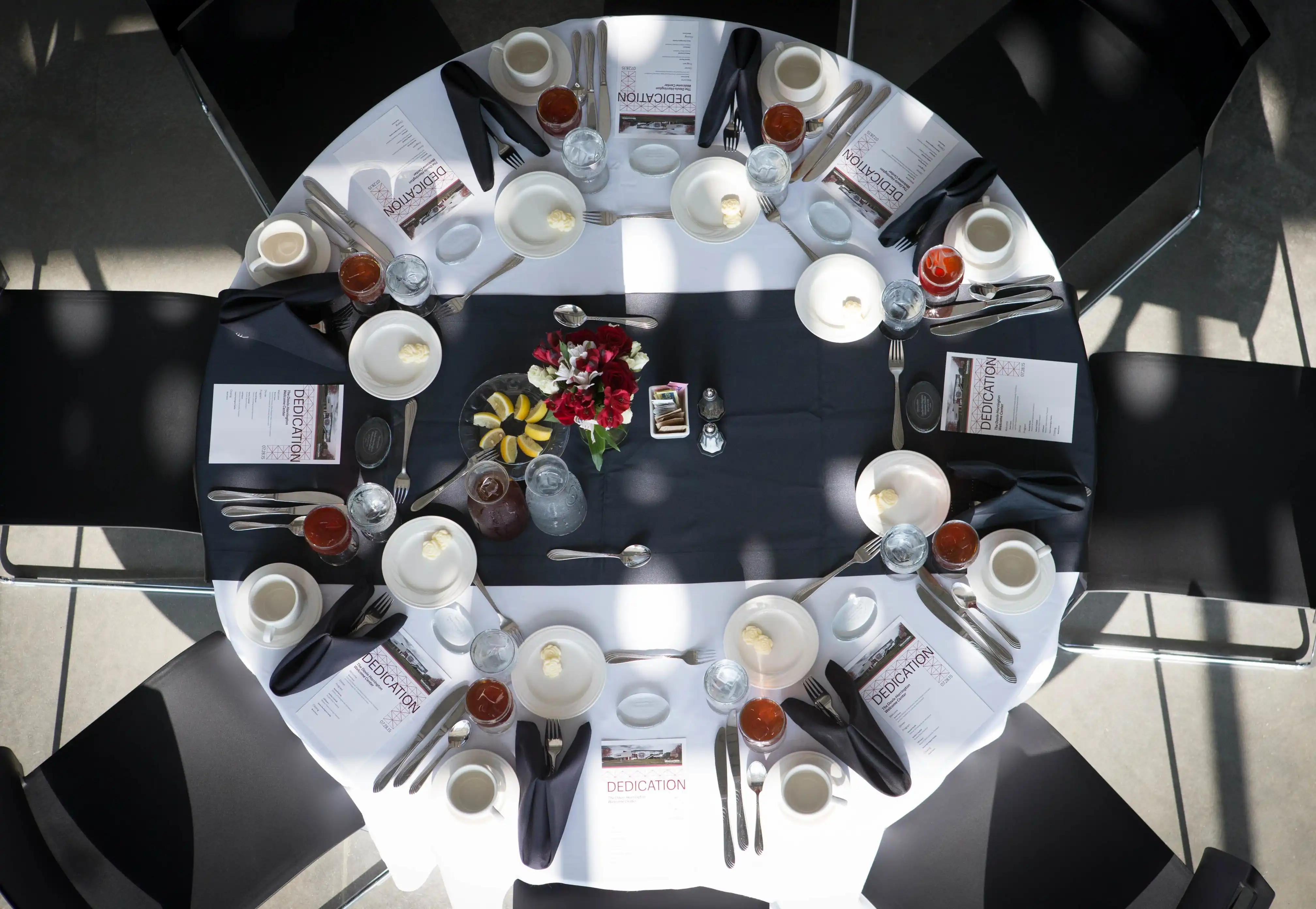
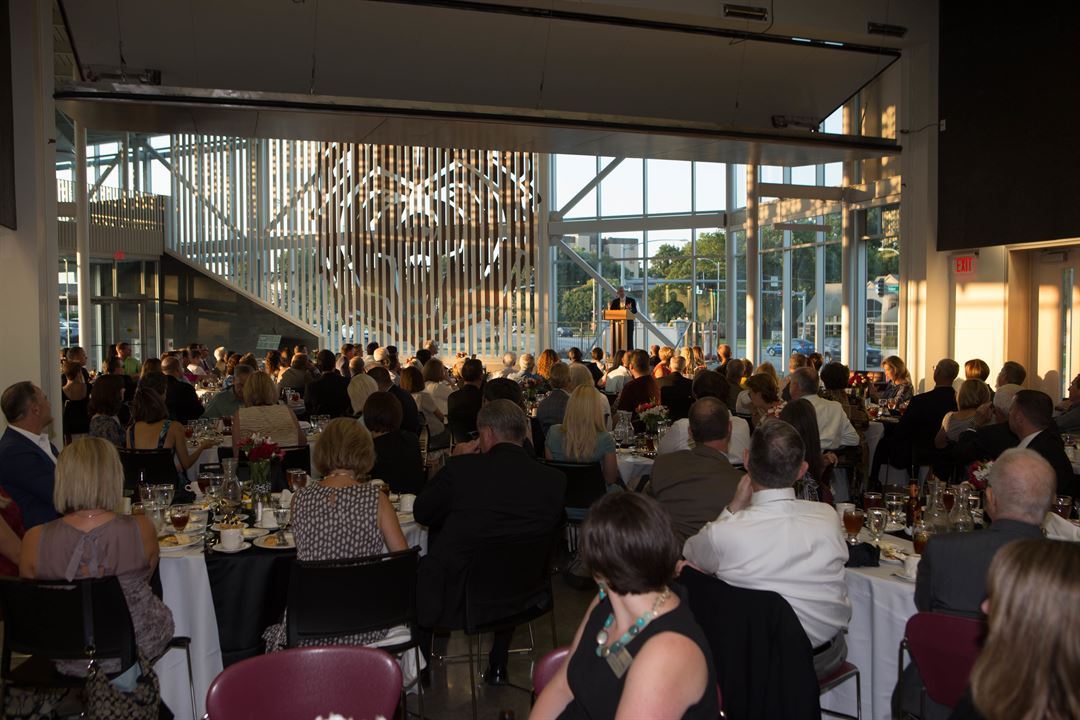
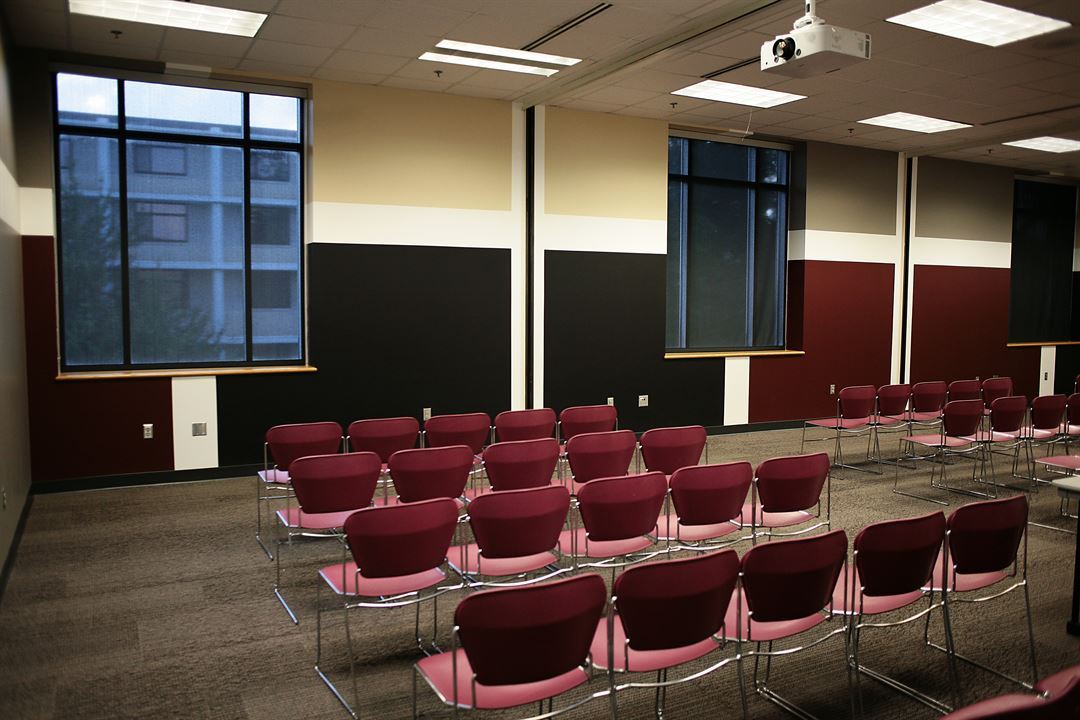
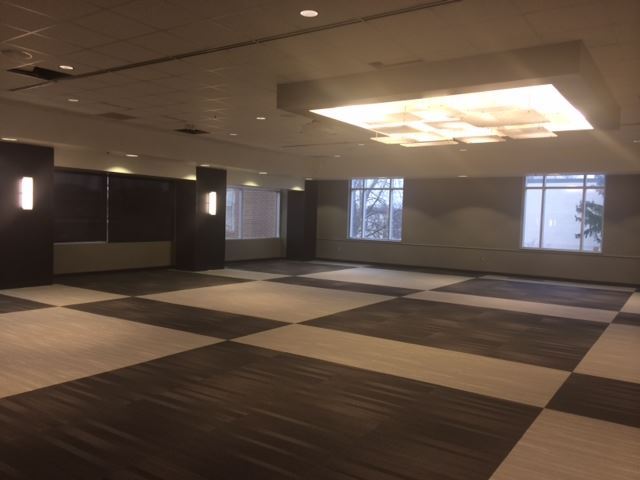
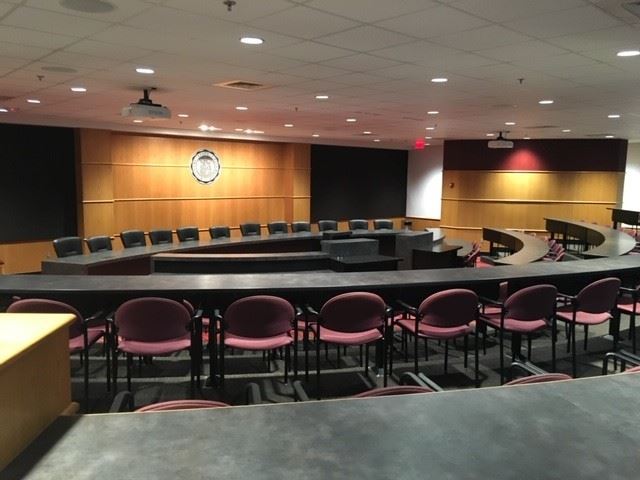





Missouri State University
901 S National Ave, Springfield, MO
450 Capacity
From the smallest meeting to a large banquet or multi-day conference, Missouri State University is the perfect location for your group. Our highly experienced staff provides comprehensive event management services to guide you in the planning and implementation of your event. The university helps in reservations in the Plaster Student Union and other buildings on the Missouri State campus. We provide equipment and technological support to make your meeting a success, as well as delicious catered meals and breaks. Sodexho Catering Services is the official Missouri State University catering and office partner to Conference Services. We work together to create a seamless approach to your event or meeting. The Plaster Student Union provides both built-in and mobile sound systems for use in our meeting and event rooms. In addition, a staff of experienced technicians is available to provide support during your event.
Contact us to learn more about hosting here!
Event Spaces
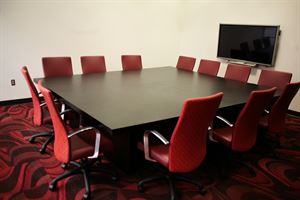
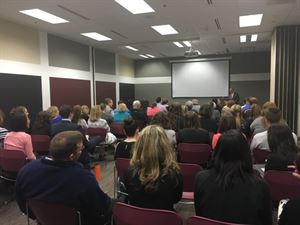
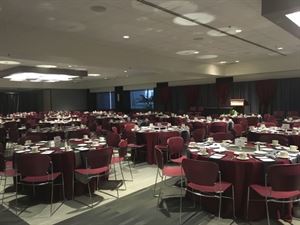
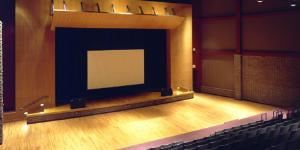
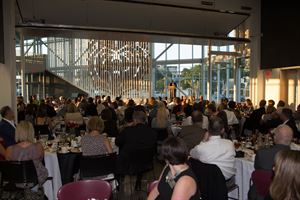
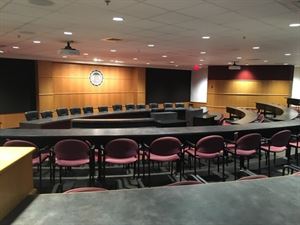
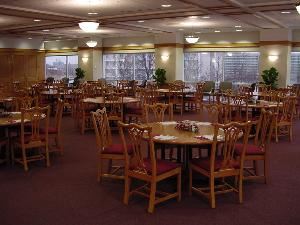
Additional Info
Neighborhood
Venue Types
Amenities
- ADA/ACA Accessible
- On-Site Catering Service
- Outdoor Function Area
- Wireless Internet/Wi-Fi
Features
- Max Number of People for an Event: 450
- Number of Event/Function Spaces: 28
- Total Meeting Room Space (Square Feet): 22,000
- Year Renovated: 2015