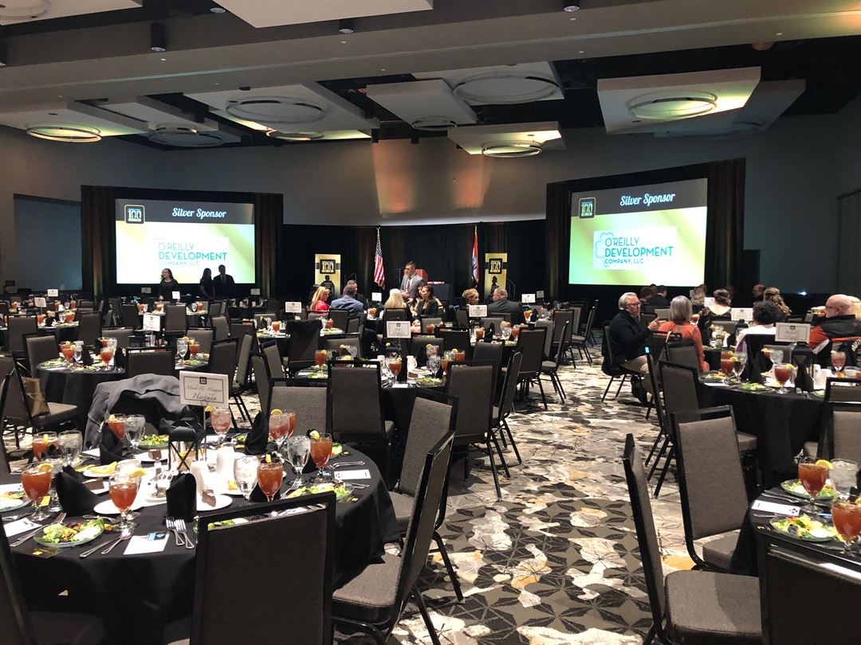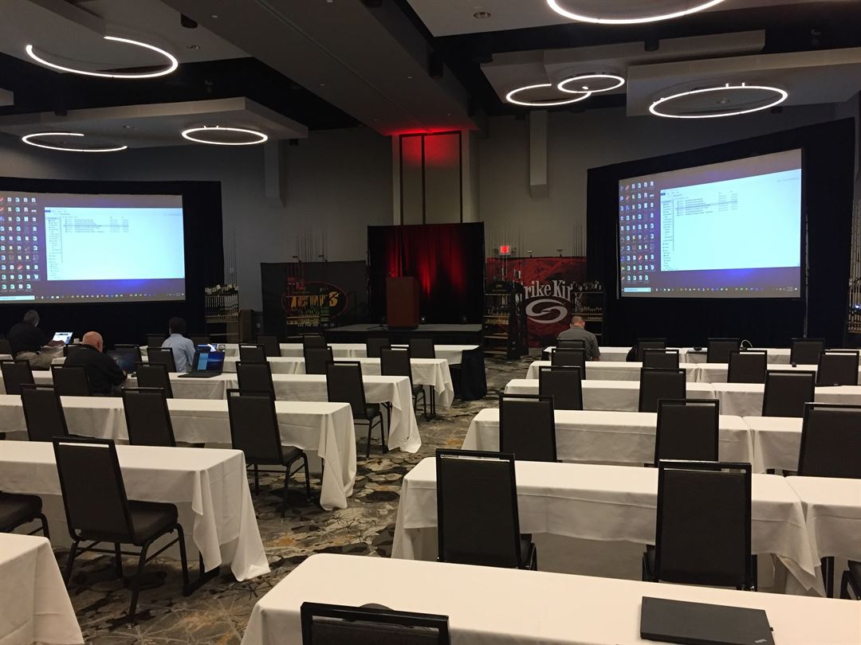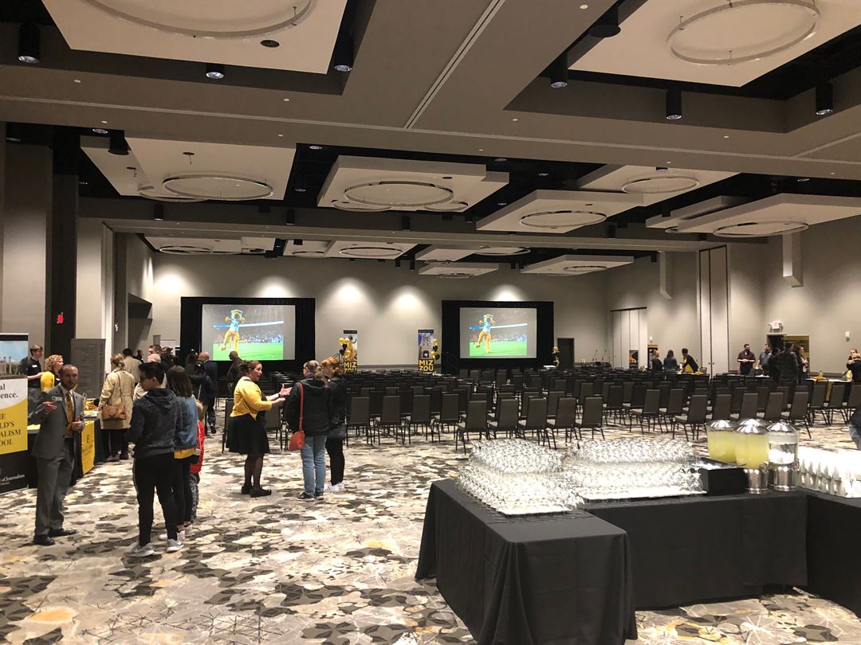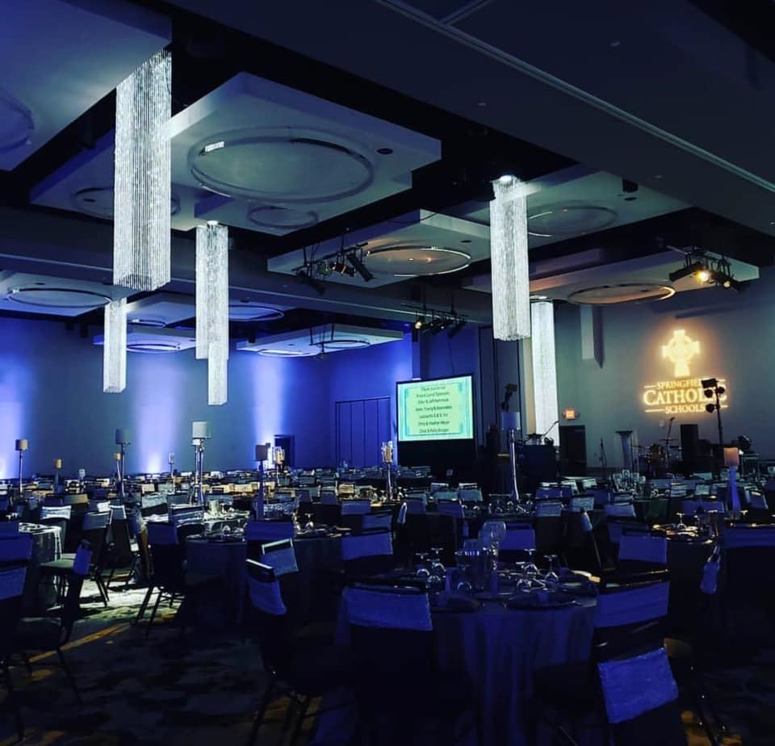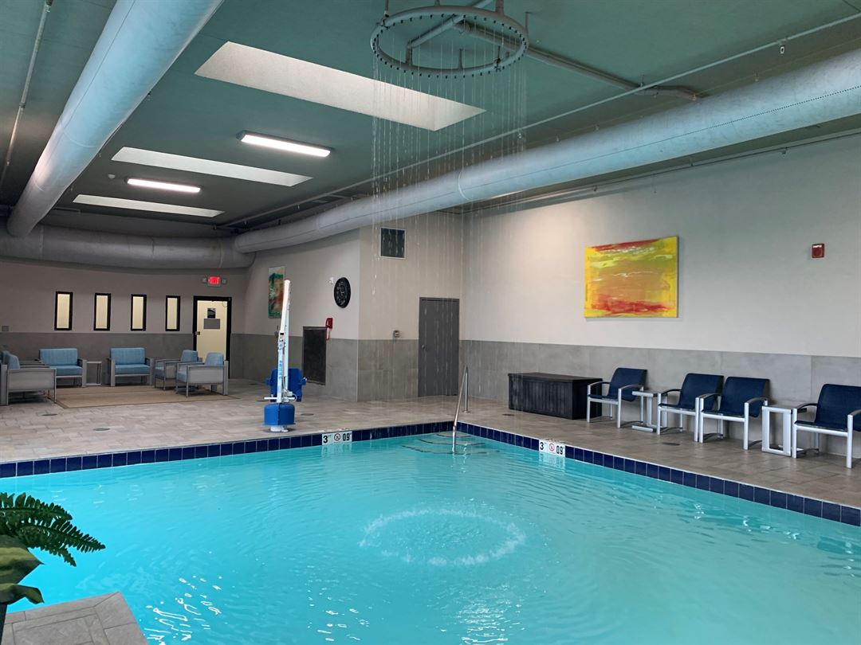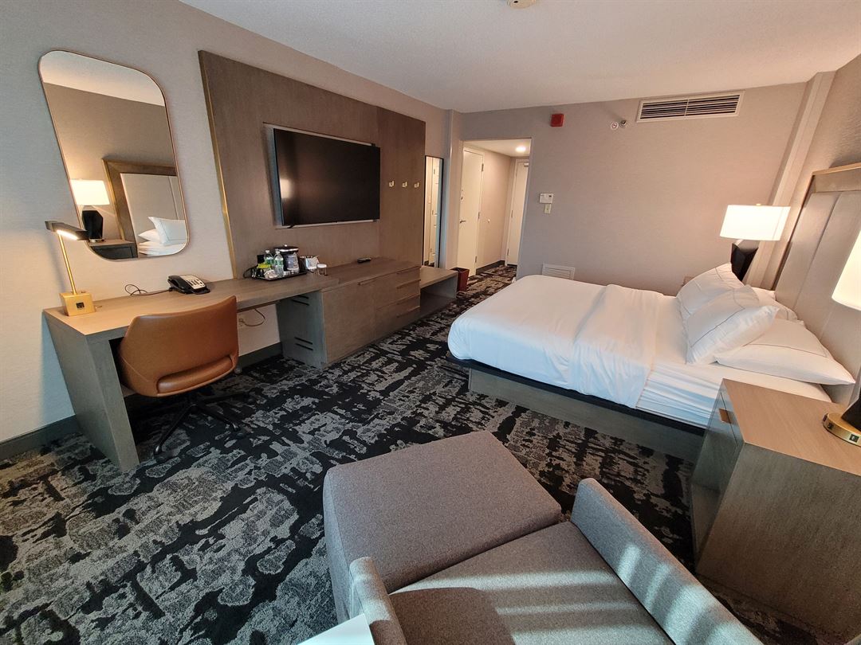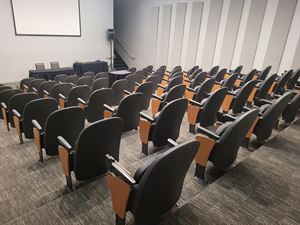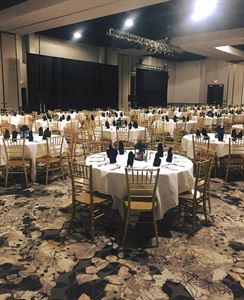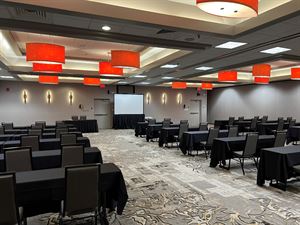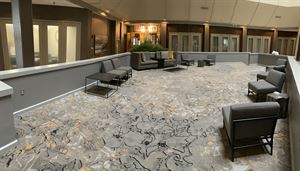DoubleTree by Hilton Hotel Springfield
2431 N Glenstone Ave, Springfield, MO
Capacity: 400 people
About DoubleTree by Hilton Hotel Springfield
The DoubleTree by Hilton Springfield is a full service, ten-story atrium hotel. We are conveniently located off Interstate 44 at exit 80, with quick access via major highways and the Springfield-Branson National Airport. A premier meeting and convention destination as our property is located just minutes away from the local universities, Bass Pro Shops, Wonders of Wildlife, and Hammons Field.
Event Pricing
Meeting Space Rental
Attendees: 10-450
| Pricing is for
all event types
Attendees: 10-450 |
$250 - $6,000
/event
Pricing for all event types
Event Spaces
Aleck Scott
Anne McLester
Executive Boardroom
Glendalough Conference Center
Lower Atrium
Rathdangan Ballroom
Upper Atrium
Neighborhood
Venue Types
Amenities
- ADA/ACA Accessible
- Full Bar/Lounge
- Indoor Pool
- On-Site Catering Service
- Outdoor Pool
- Wireless Internet/Wi-Fi
Features
- Max Number of People for an Event: 400
- Number of Event/Function Spaces: 13
- Special Features: • Located near I-44 for easy access to all of Springfield. • Indoor/outdoor pool & fitness center. • 20,000 square feet of meeting spaces. • Onsite restaurants: Gracie’s Breakfast Café & Houlihan's Restaurant & Bar. • Complimentary airport shuttle servic
- Total Meeting Room Space (Square Feet): 20,000
- Year Renovated: 2022
