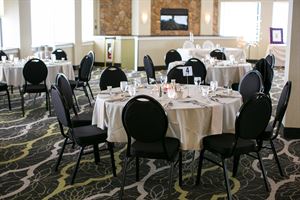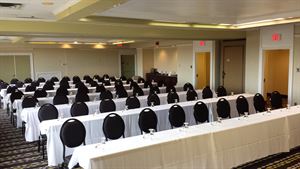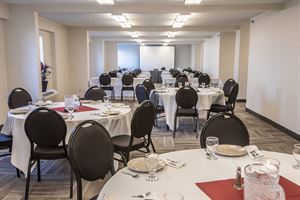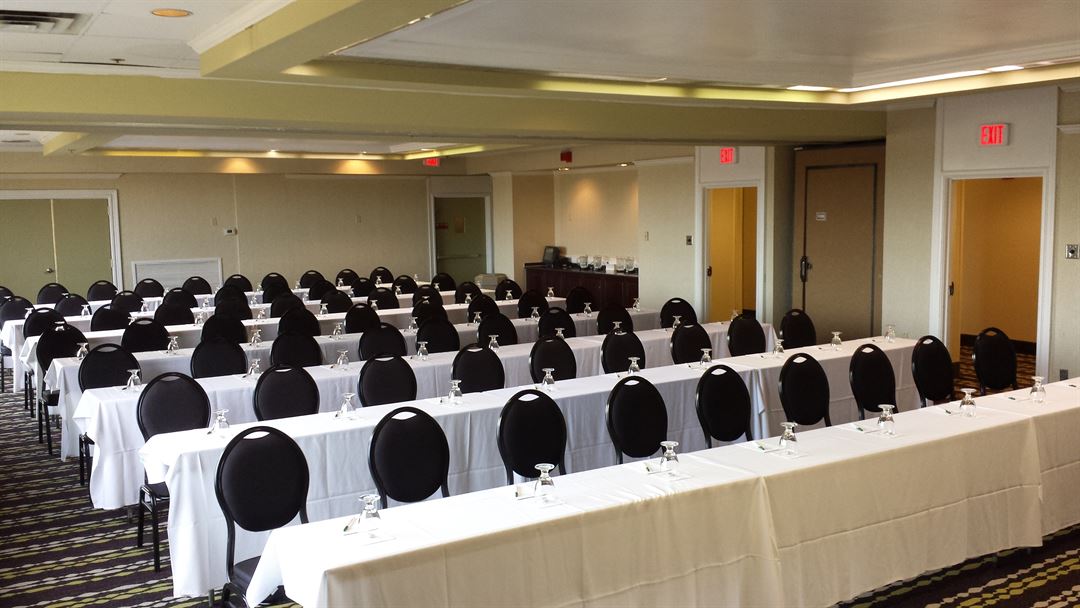
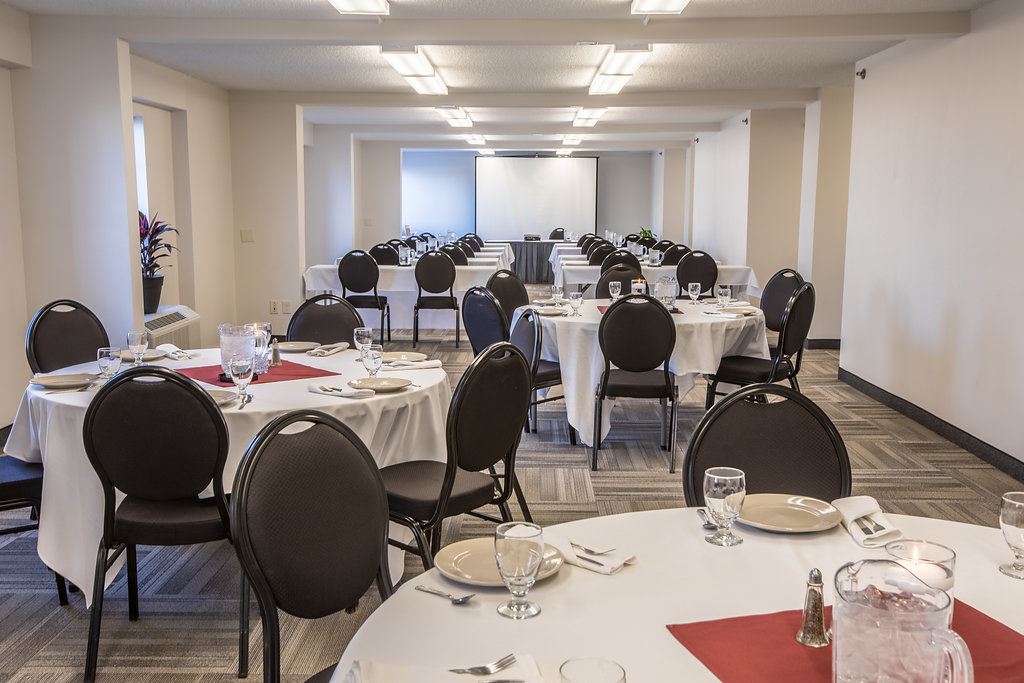

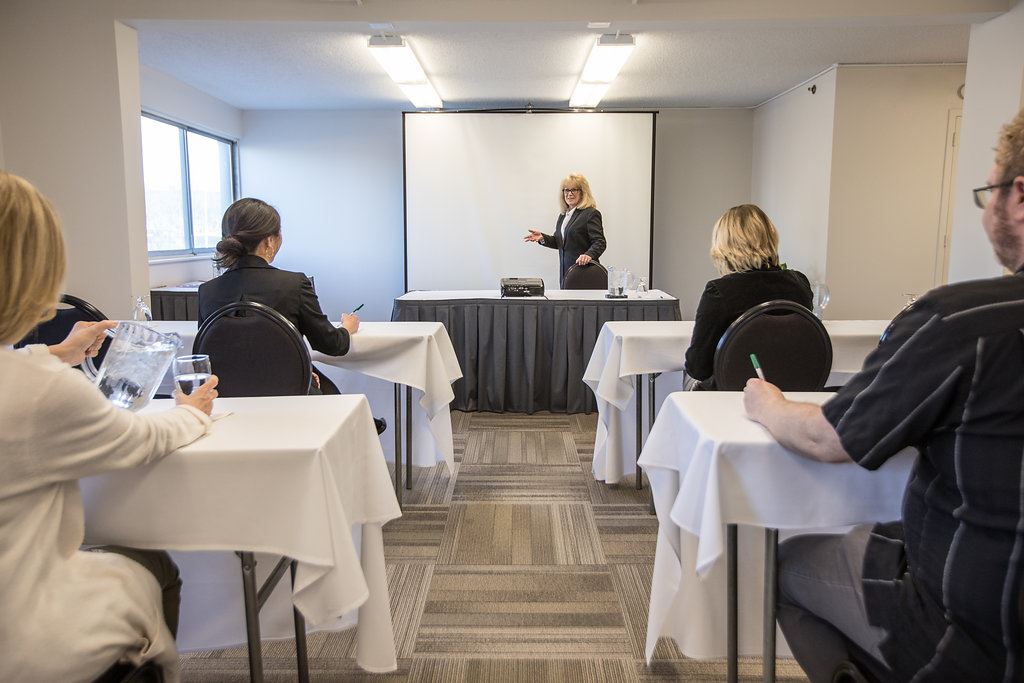
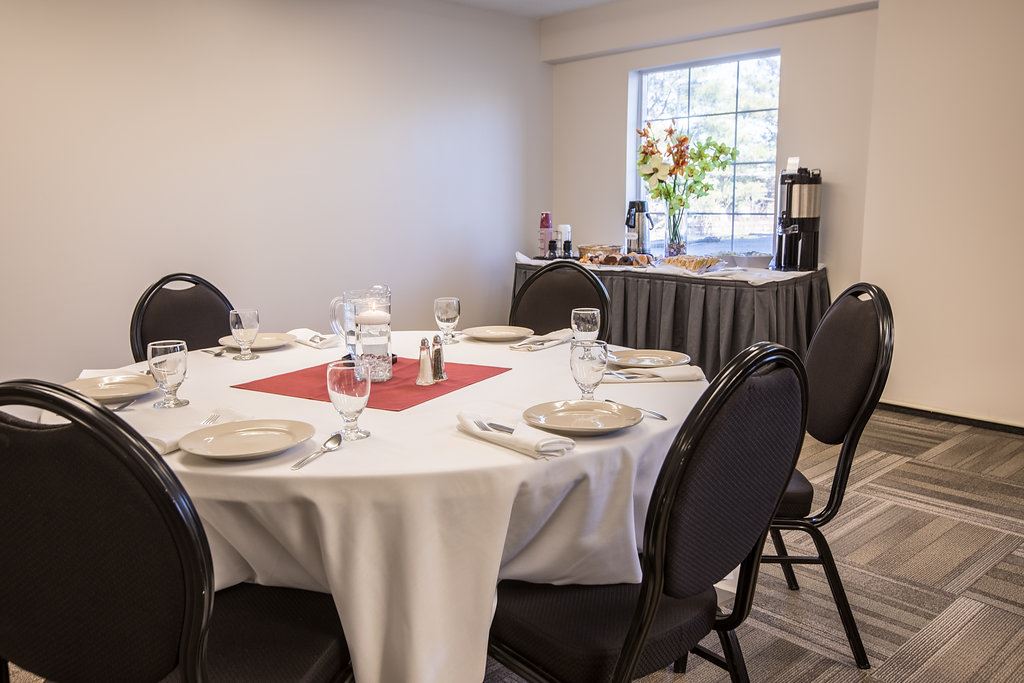










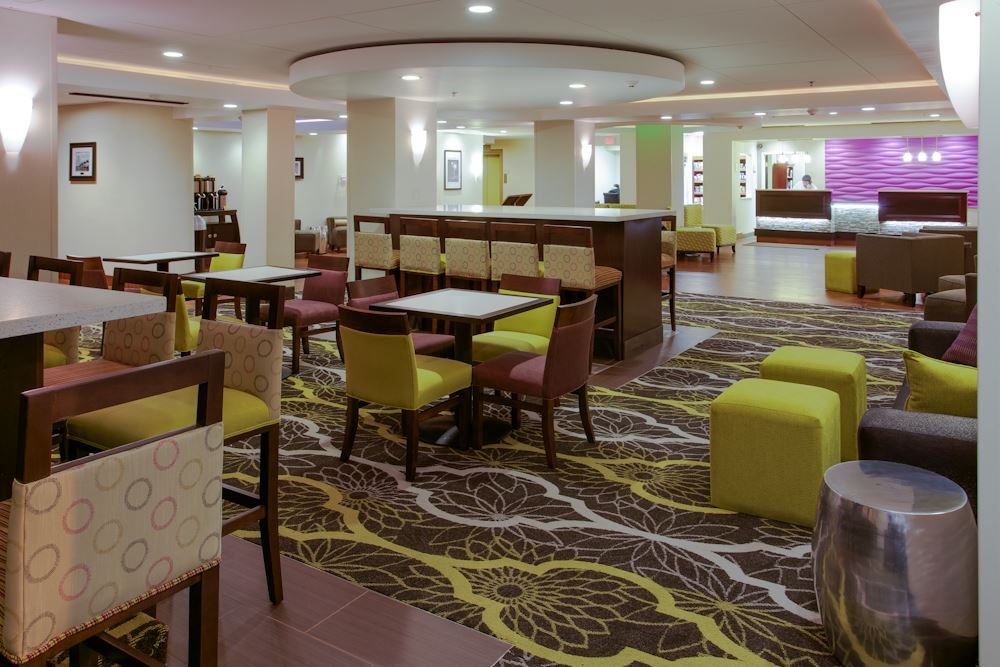
La Quinta Inn & Suites by Wyndham Springfield MA
100 Congress Street, Springfield, MA
100 Capacity
Looking for a meeting place for your business? It would be our pleasure to welcome your meeting attendees.
We are currently not booking any social or catered events.
Event Pricing
Weekday Meeting
2 - 100 people
$150 - $800
per event
Availability (Last updated 11/23)
Event Spaces
Additional Info
Neighborhood
Venue Types
Amenities
- ADA/ACA Accessible
- Wireless Internet/Wi-Fi
Features
- Max Number of People for an Event: 100
- Number of Event/Function Spaces: 4
- Total Meeting Room Space (Square Feet): 9,000
- Year Renovated: 2016
