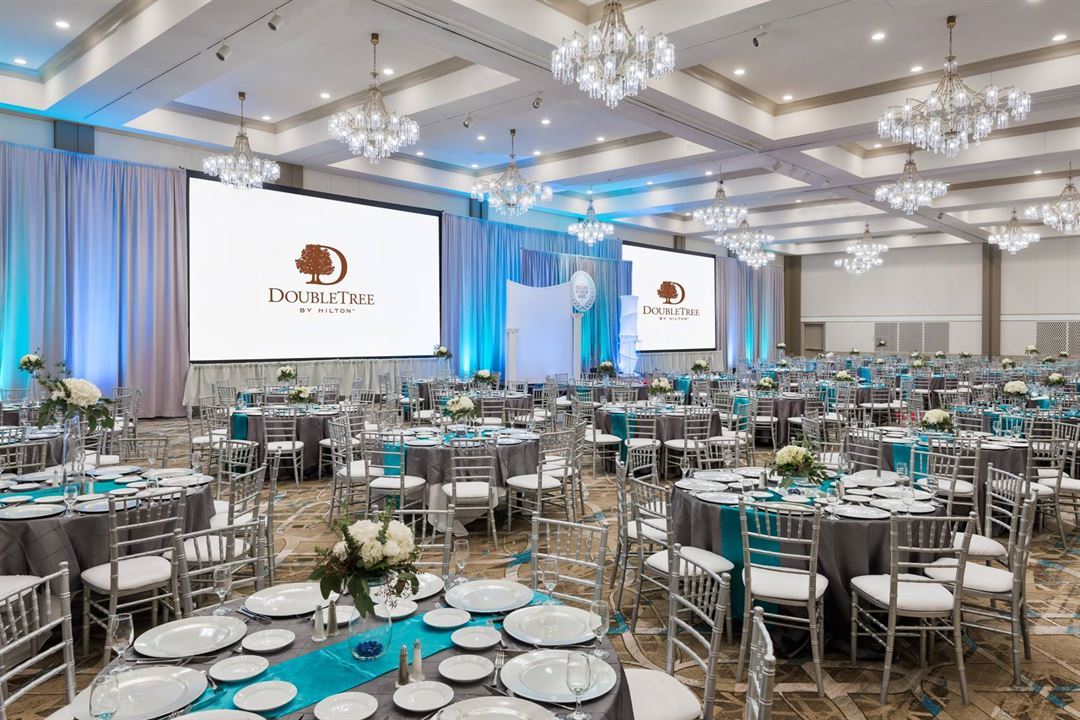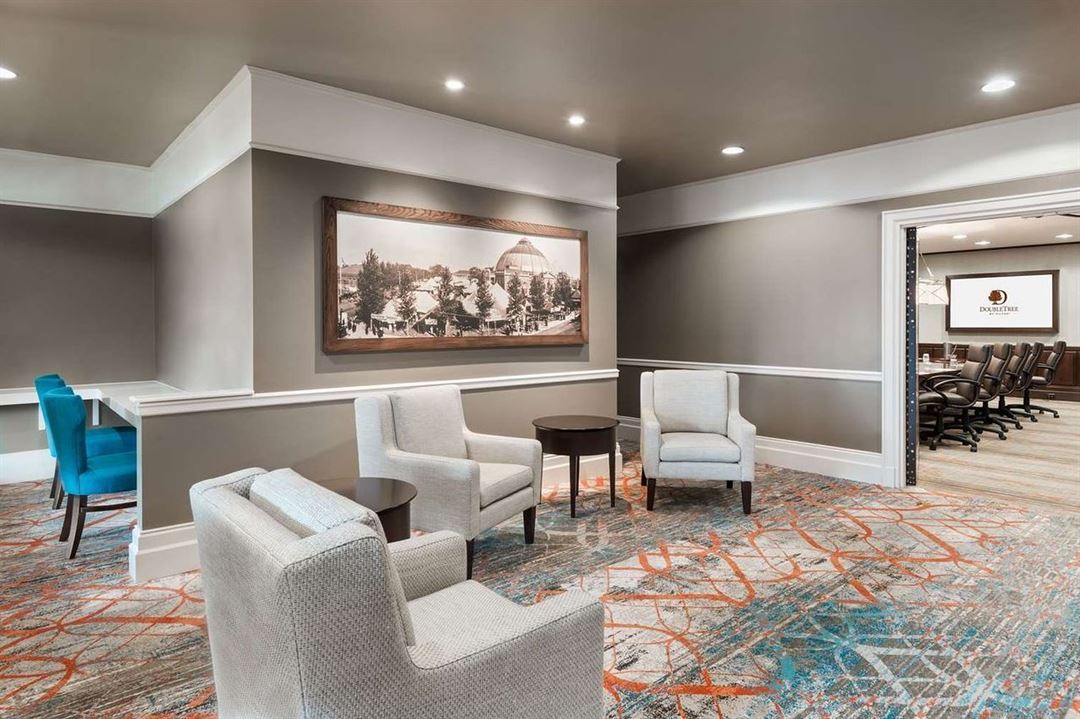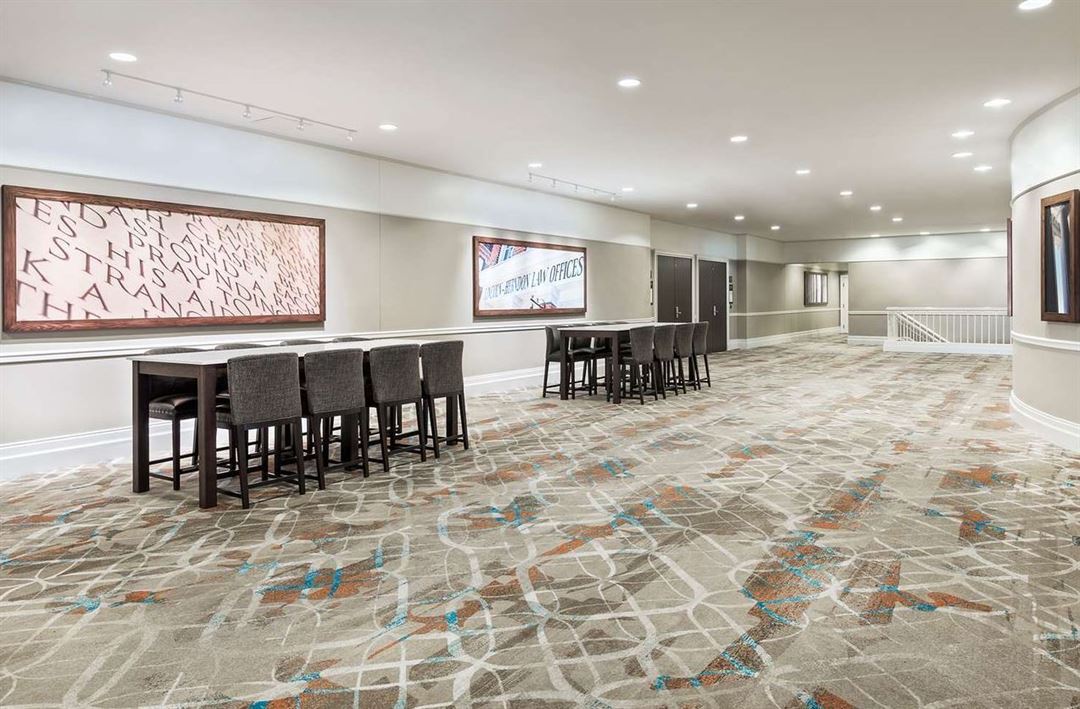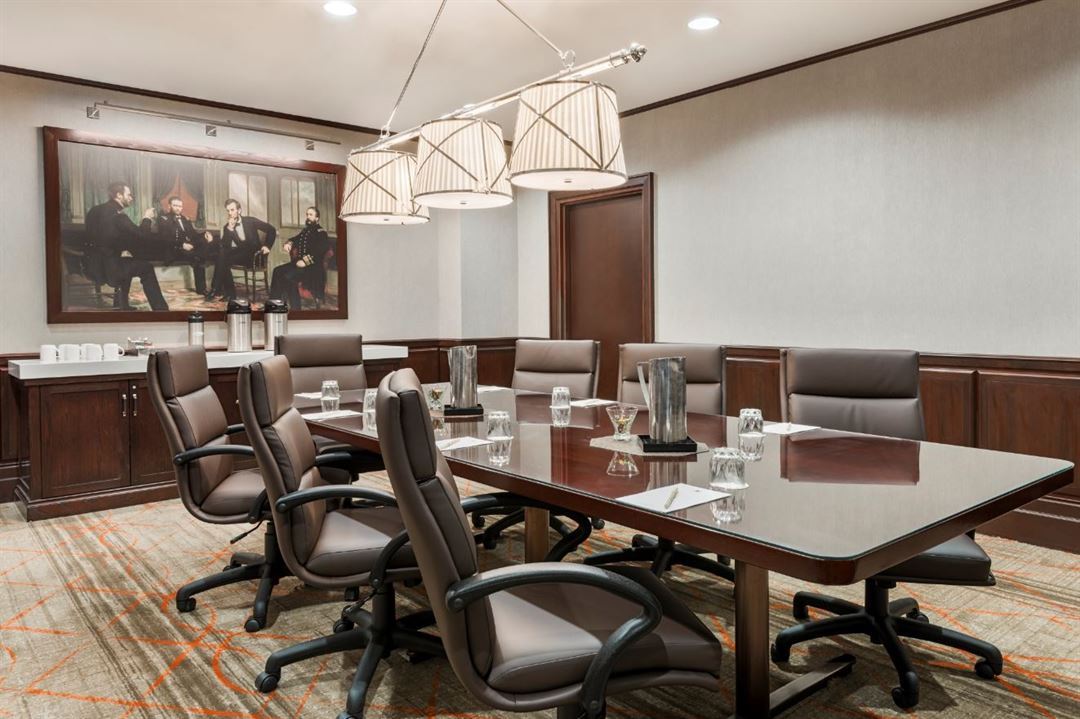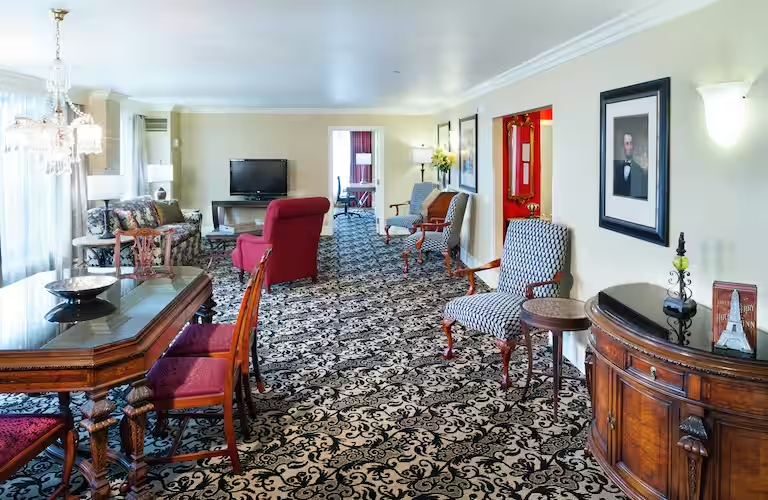President Abraham Lincoln Springfield - a DoubleTree by Hilton Hotel
701 East Adams Street, Springfield, IL
Capacity: 600 people
About President Abraham Lincoln Springfield - a DoubleTree by Hilton Hotel
Planning events and hosting groups is one of the things we do best at the President Abraham Lincoln Springfield - a DoubleTree by Hilton hotel. Our downtown Springfield, IL hotel offers 15,000 sq. ft. of flexible event space capable of accommodating up to 600 guests.
Gather colleagues for a brainstorming session, or invite loved ones to dine and dance the night away at a festive wedding reception. From setting up your space and supplying the room with what you need, to A/V equipment and meeting special dietary needs, we'll make sure that everything will run smoothly.
Event Spaces
Presidential Ballroom
Executive Board Room
Freeport
First Floor
2nd Floor East
2nd Floor West
Neighborhood
Venue Types
Amenities
- ADA/ACA Accessible
- Full Bar/Lounge
- Fully Equipped Kitchen
- Indoor Pool
- On-Site Catering Service
- Wireless Internet/Wi-Fi
Features
- Max Number of People for an Event: 600
- Total Meeting Room Space (Square Feet): 15,000
