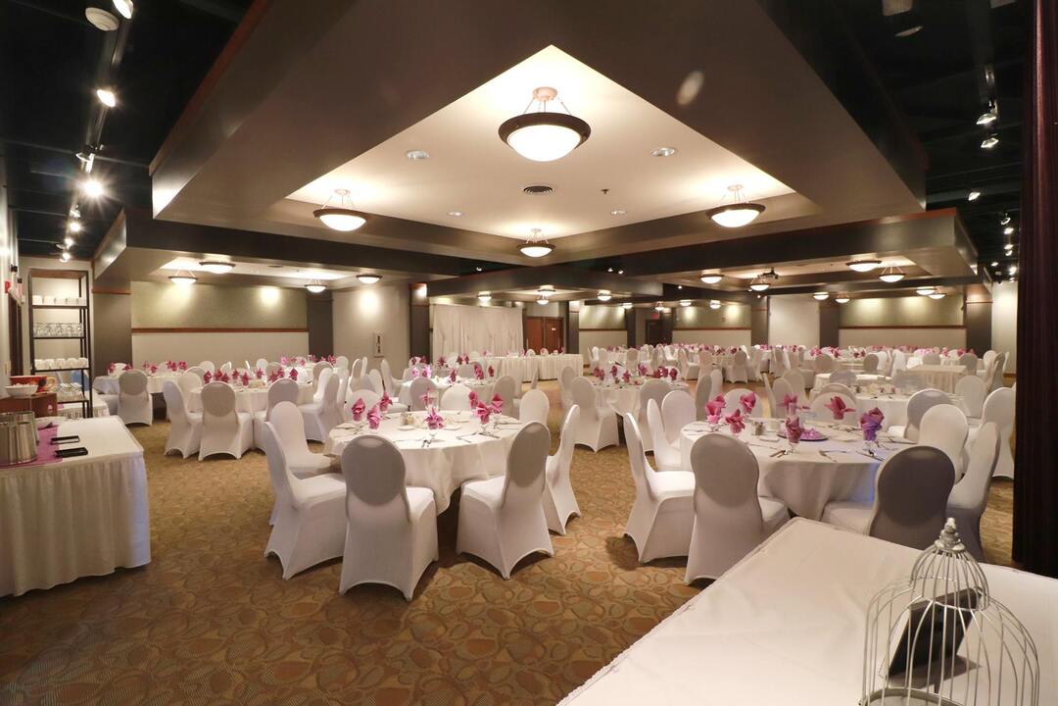
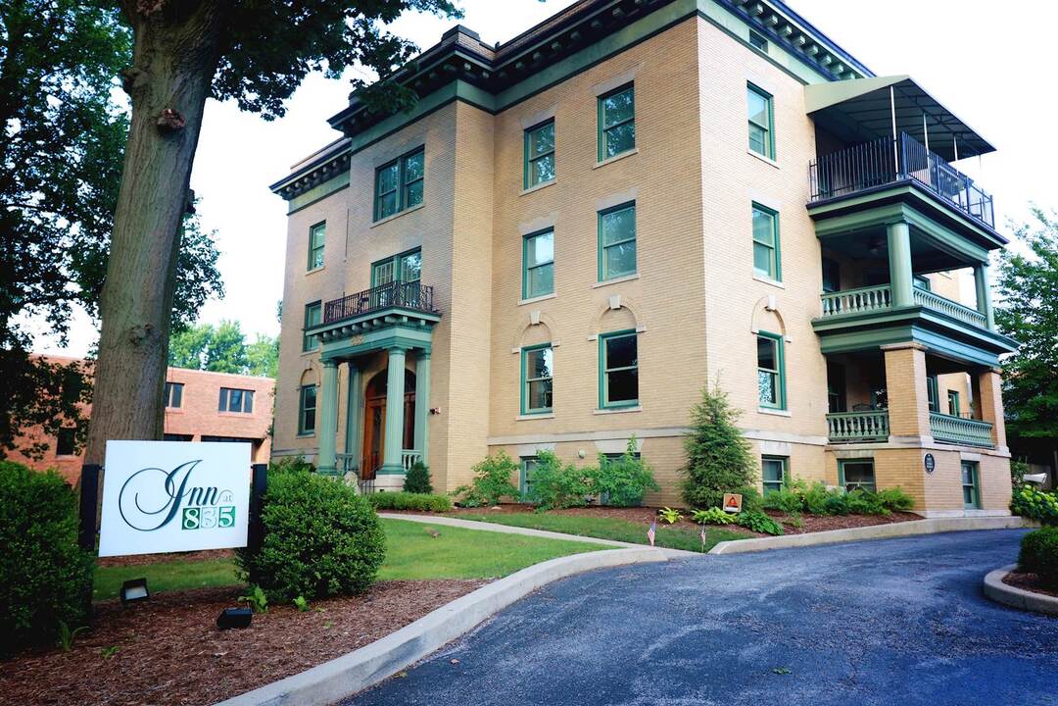
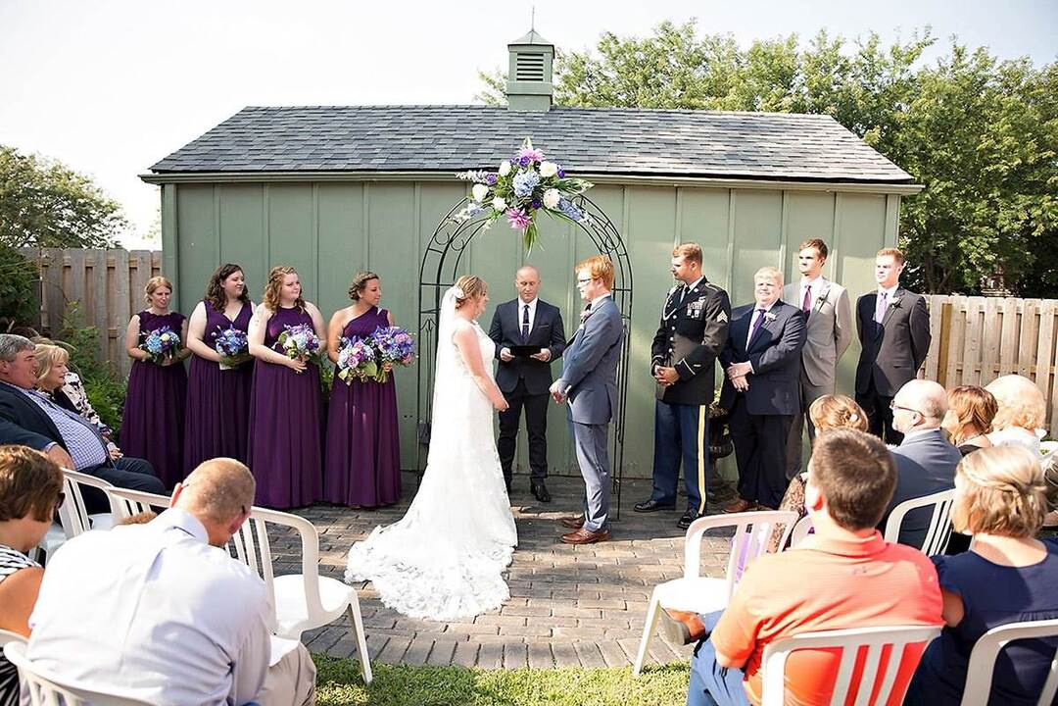
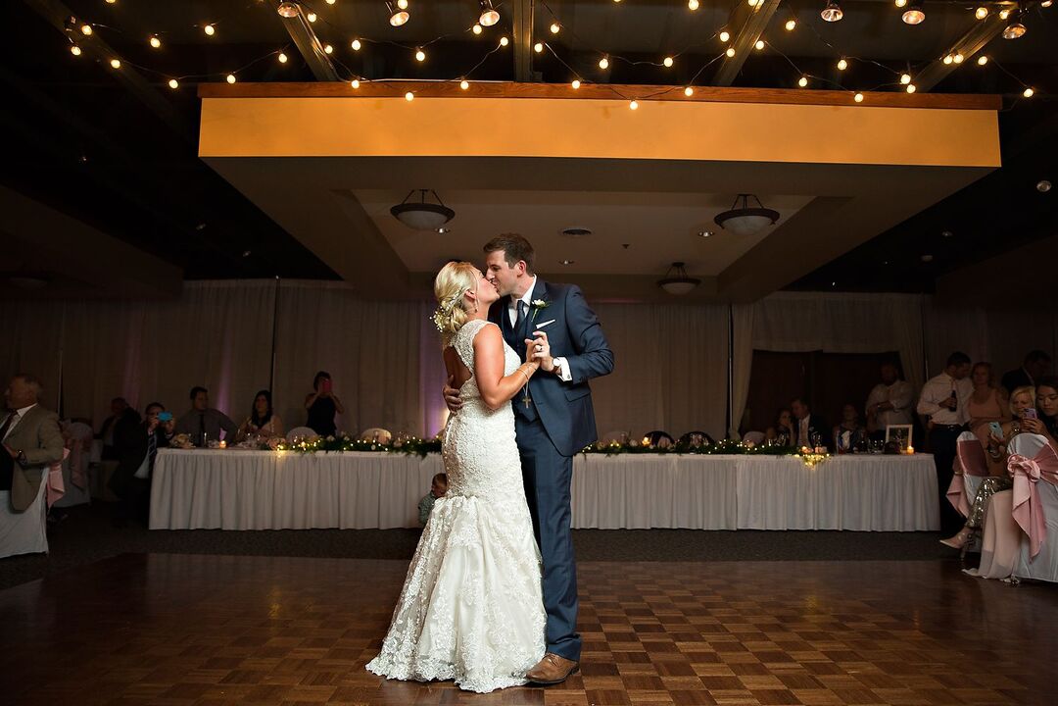
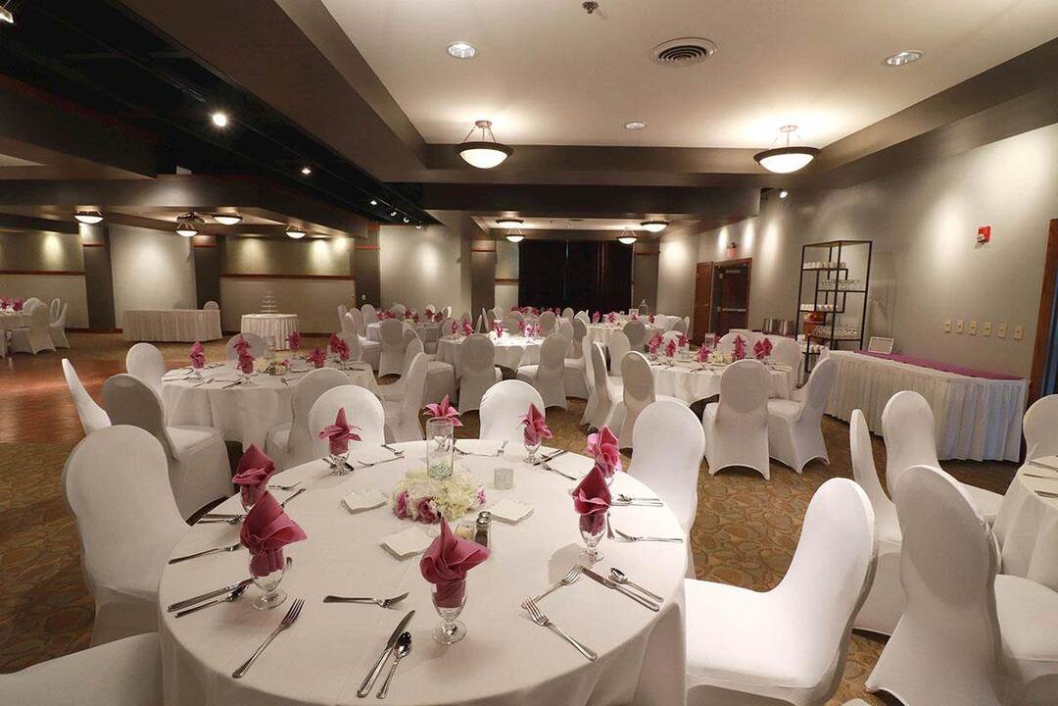

















Inn At 835 Historic Hotel Catering & Events
835 S 2nd St, Springfield, IL
300 Capacity
$1,845 to $4,900 for 50 Guests
The Conservatory Room and adjacent Caucus Lounge is the perfect setting for weddings, larger conferences, or other large gatherings. Our on-site catering will provide your guests with wonderful food and drinks to enjoy in an atmosphere of warmth and hospitality of a bygone era.
Event Pricing
Intimate Weddings
30 - 50 people
$1,845 per event
Wedding Packages starting at
300 people max
$60 - $98
per person
Event Spaces

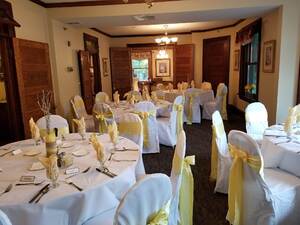
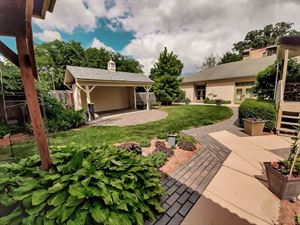
Recommendations
Awesome venue!
— An Eventective User
It was my 80th birthday party!
Additional Info
Neighborhood
Venue Types
Amenities
- ADA/ACA Accessible
- On-Site Catering Service
- Outdoor Function Area
- Wireless Internet/Wi-Fi
Features
- Max Number of People for an Event: 300
- Number of Event/Function Spaces: 2
- Total Meeting Room Space (Square Feet): 6,500