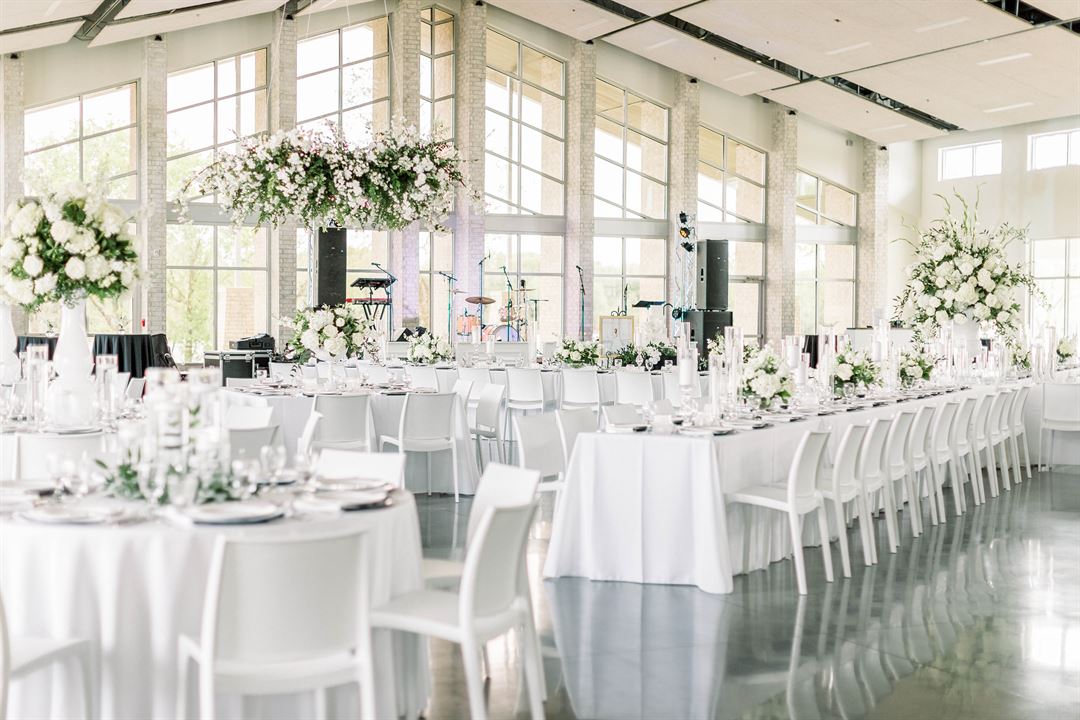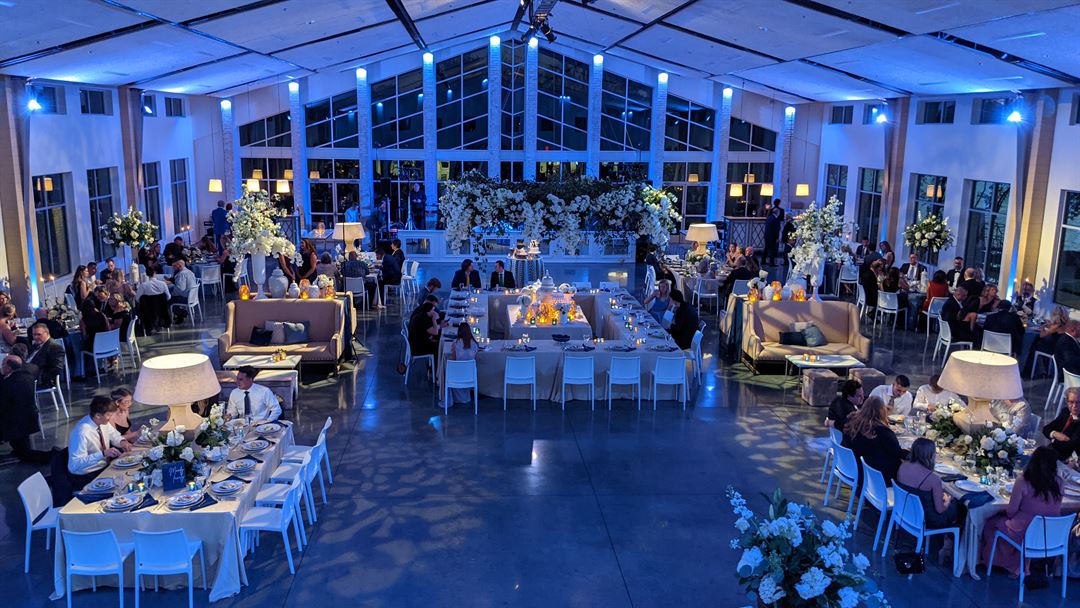About Heroncrest
Heroncrest has been thoughtfully designed as a premier facility with a convenient and serene location. This sophisticated space with its panoramic lake views will transform itself into your unique vision of that perfect place for your wedding.
With over 11 years of planning going into Heroncrest, we have thought of every little detail that would help you and your guests have the best experience possible. We sought out the best venues in the nation, and in the world, and have brought to Heroncrest the leading ideas in planning and in amenities to create something like nothing else in Arkansas. Being native Arkansans, we are passionate to show people what Arkansas has to offer and we are so excited to share this dream with you, your friends and your families.
Please let us show you what the best of the best can be. Tours are by appointment only. Be prepared to be blown away!
10 ways we are going to save you money
* No exclusive food or beverage use requirements, no corking fees. Usually a $2000 to $6000 savings to most of our corporate and non-profit clients.
* Providing you enough tables and chairs for over 1,400 guests with setup included at no additional charge, value of $500 to $5000.
* Complimentary fiber optic gigabit internet. Perfect setup for recording and broadcasting an event.
* No parking fees in our private LED lit parking lot. Large paved areas easily accommodate tour and shuttle buses. Overflow parking also available.
* No additional costs for setup, cleaning, security or traffic control, $2000 value.
* Centralized location via municipal paved roads means shorter commutes for guests and lower vendor delivery charges.
* Included adaptive lighting that will reduce setup time and cost on decorative lighting solutions, $2000 value.
* Free use of our on-site scissor lift, allows easier setup and fewer rental costs, $600 value.
* Restrooms galore: 17 toilets and urinals, so no temporary services needed for large crowds.
* On-site electricity production and storage. Protection in case of inclement weather.
Event Pricing
Daily Venue Rental - Monday, Tuesday, Wednesday or Thursday
Attendees: 0-1000
| Pricing is for
all event types
Attendees: 0-1000 |
$7,300 - $10,800
/event
Pricing for all event types
Daily Venue Rental - Saturday or Friday
Attendees: 0-1000
| Pricing is for
all event types
Attendees: 0-1000 |
$10,200 - $13,100
/event
Pricing for all event types
Event Spaces
Great Hall
The Patio
Venue Types
Amenities
- ADA/ACA Accessible
- Fully Equipped Kitchen
- Outdoor Function Area
- Outside Catering Allowed
- Waterfront
- Waterview
- Wireless Internet/Wi-Fi
Features
- Max Number of People for an Event: 1000
- Number of Event/Function Spaces: 2
- Special Features: 160 private paved parking spaces. Access via paved municipal roads. Fully accessible building. 1.5 miles from Highways 49, 112 and 412. 2 miles from 12 hotels. Commercial prep kitchen with separate entry.
- Total Meeting Room Space (Square Feet): 7,300
- Year Renovated: 2020

















































