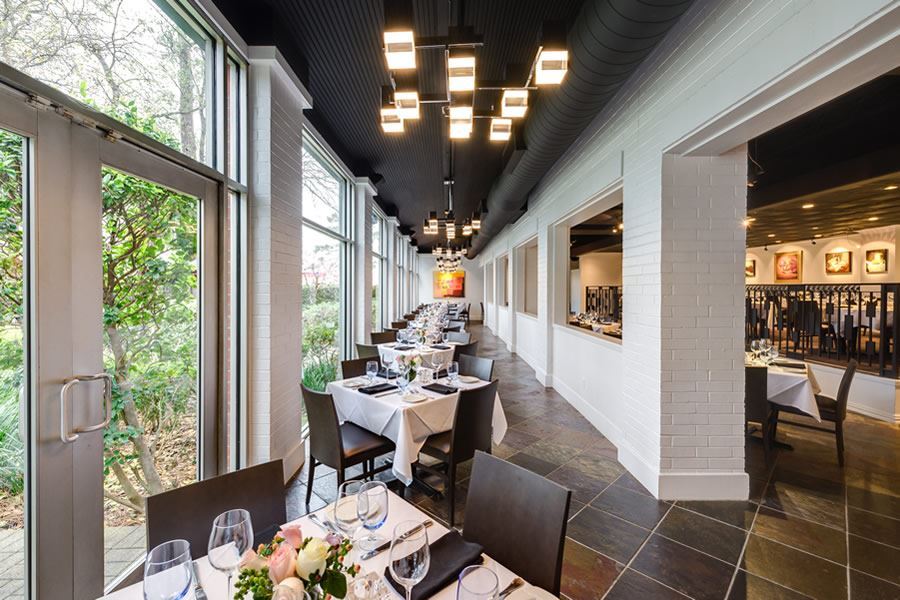

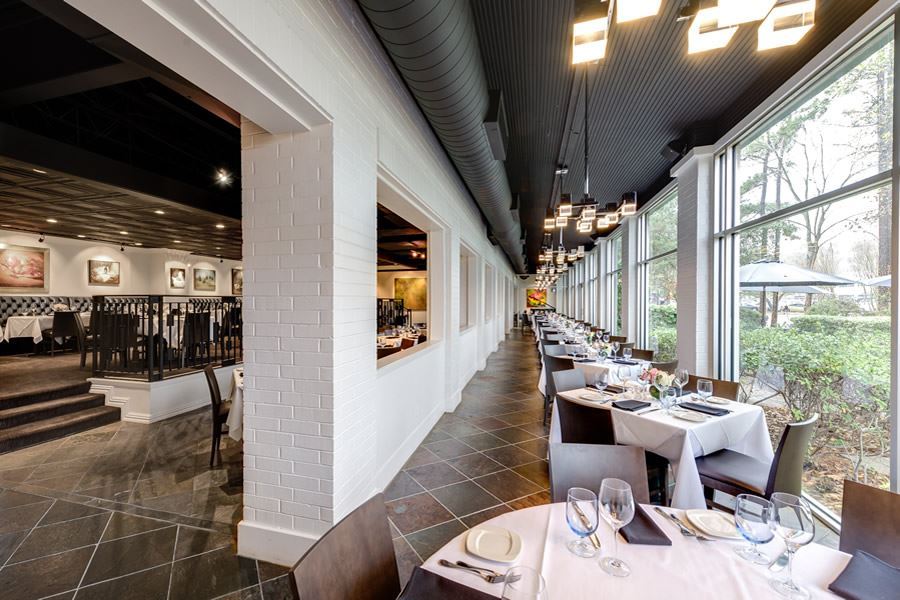
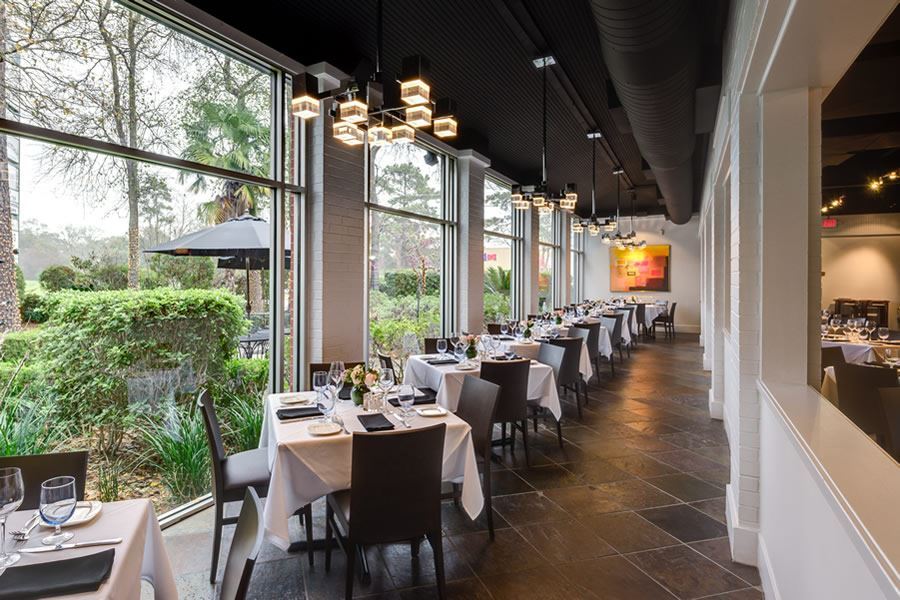
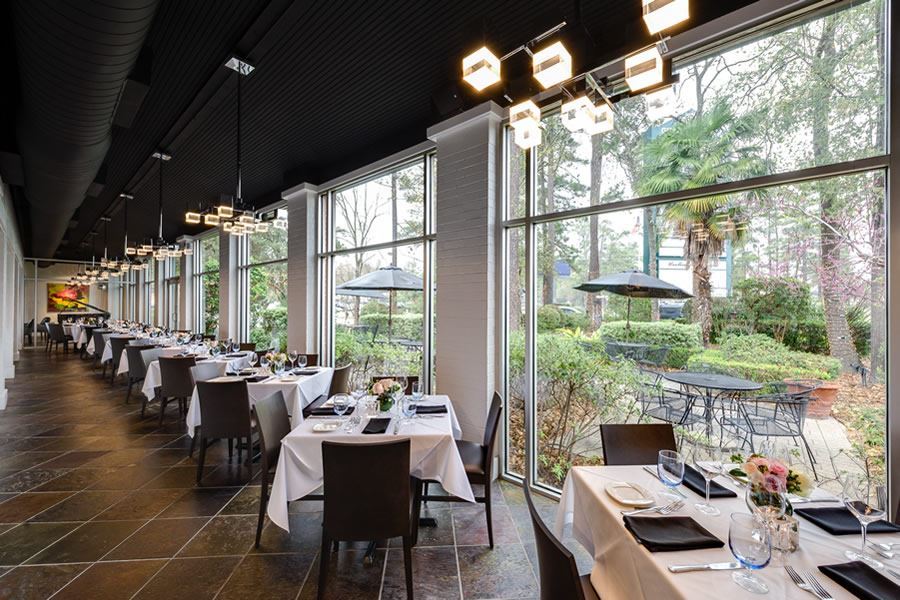




















Amerigo's Grille
25250 Grogans Park Dr, Spring, TX
345 Capacity
$350 to $2,250 for 50 Guests
Amerigo’s Grille offers five full-service banquet rooms, including an entire floor dedicated to private dining.
Our beautifully decorated private banquet rooms comfortably accommodate up to 75, 45, and 20 guests, and our dining room can accommodate up to 185 guests.
Event Pricing
Menu Options Starting At
$7 - $45
per person
Event Spaces
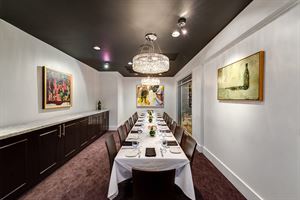
General Event Space
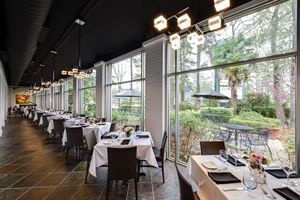
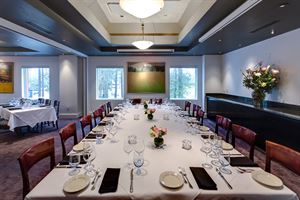
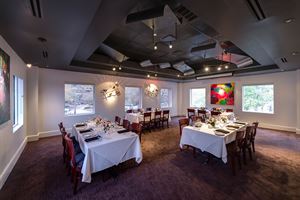
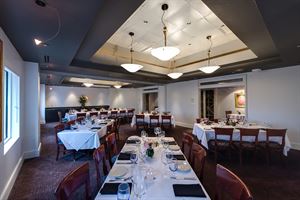

Additional Info
Venue Types
Amenities
- ADA/ACA Accessible
- Full Bar/Lounge
- Fully Equipped Kitchen
- On-Site Catering Service
- Wireless Internet/Wi-Fi
Features
- Max Number of People for an Event: 345
- Number of Event/Function Spaces: 5
- Special Features: Our private rooms are designed for maximum comfort, privacy, and luxury. Each room includes soundproof walls, personalized climate control, high-speed Wi-Fi, smart TVs with streaming access, and a private en-suite bathroom with premium amenities
- Total Meeting Room Space (Square Feet): 3,500
- Year Renovated: 2022