Talbott Event Center
- Map
-
Phone
509-323-2788
- www.talbotteventcenter.com
- Capacity: 270 people
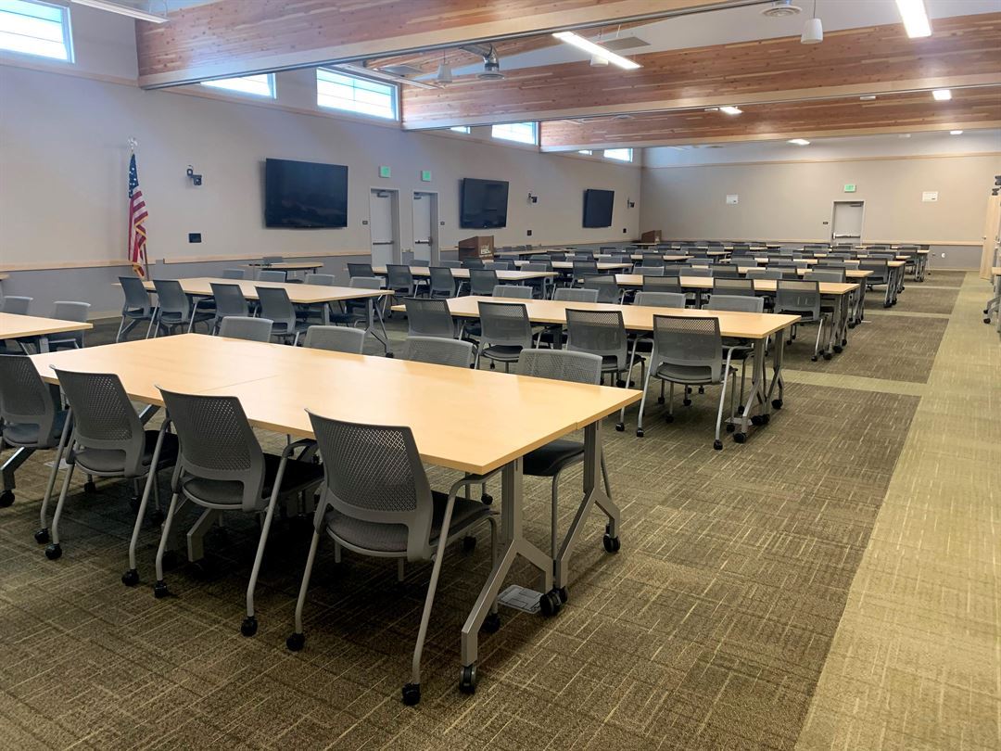
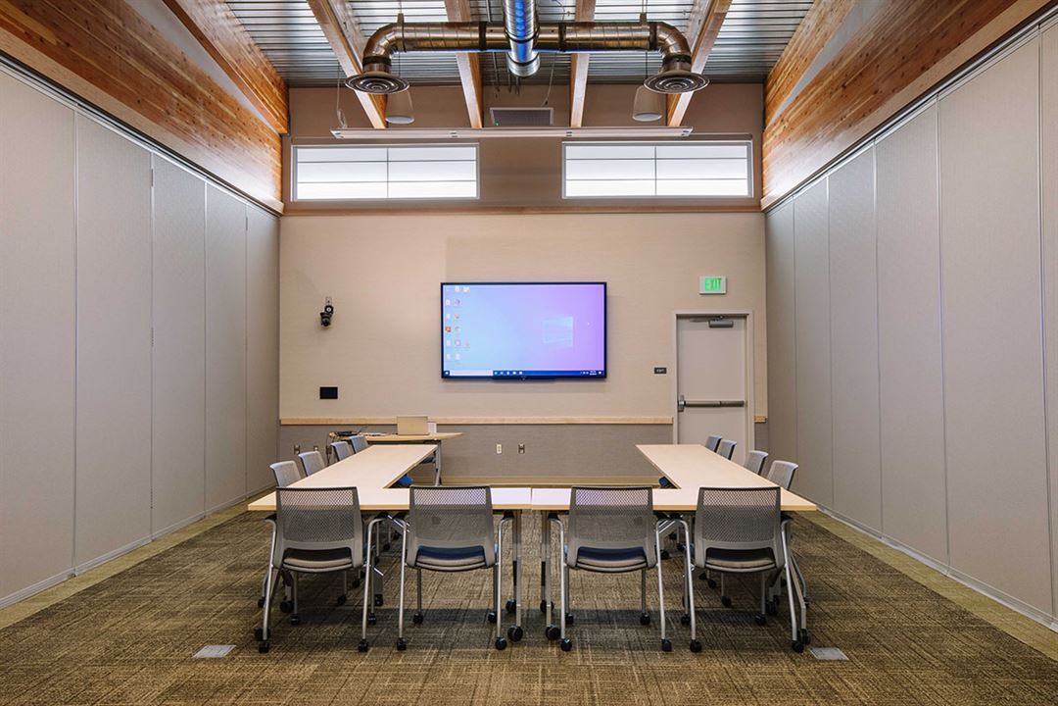
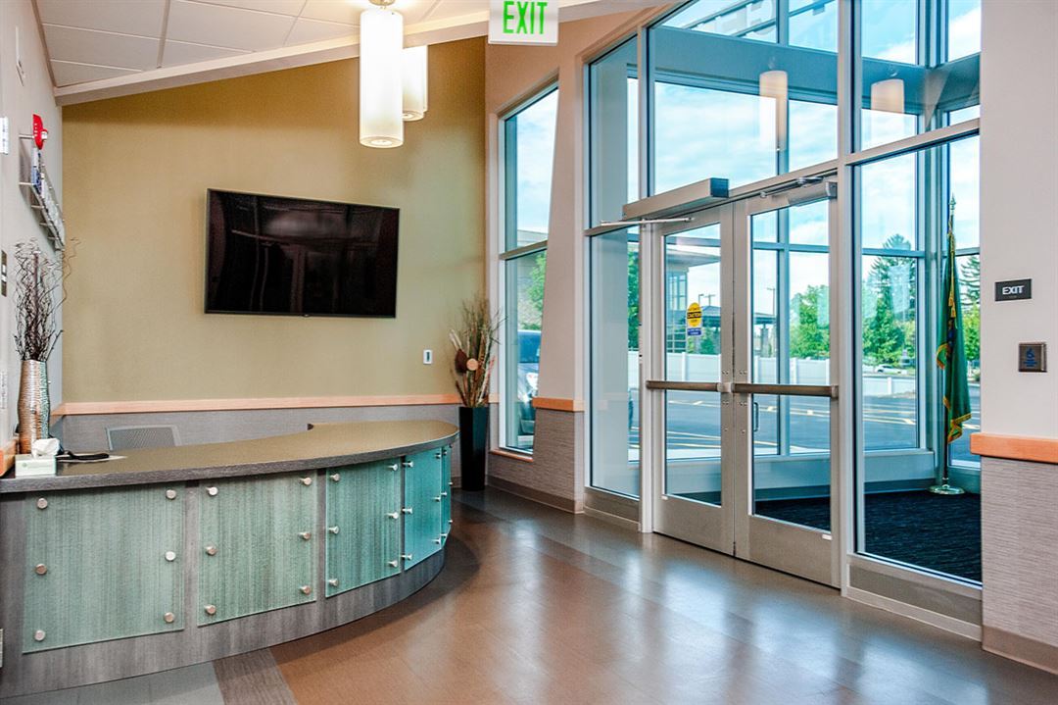
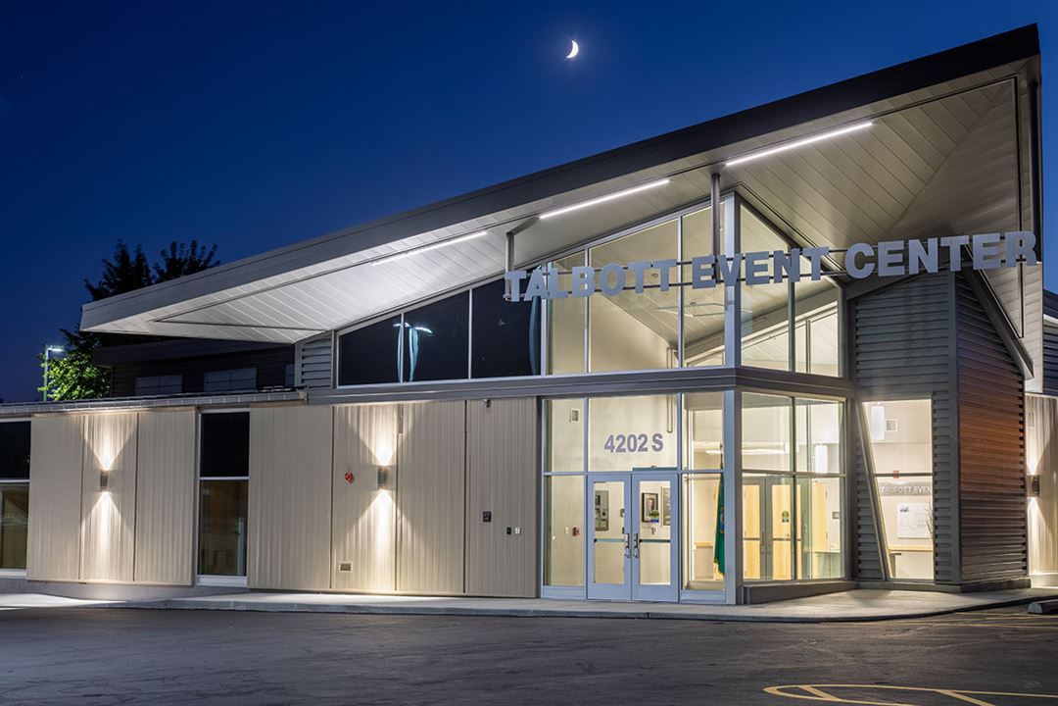
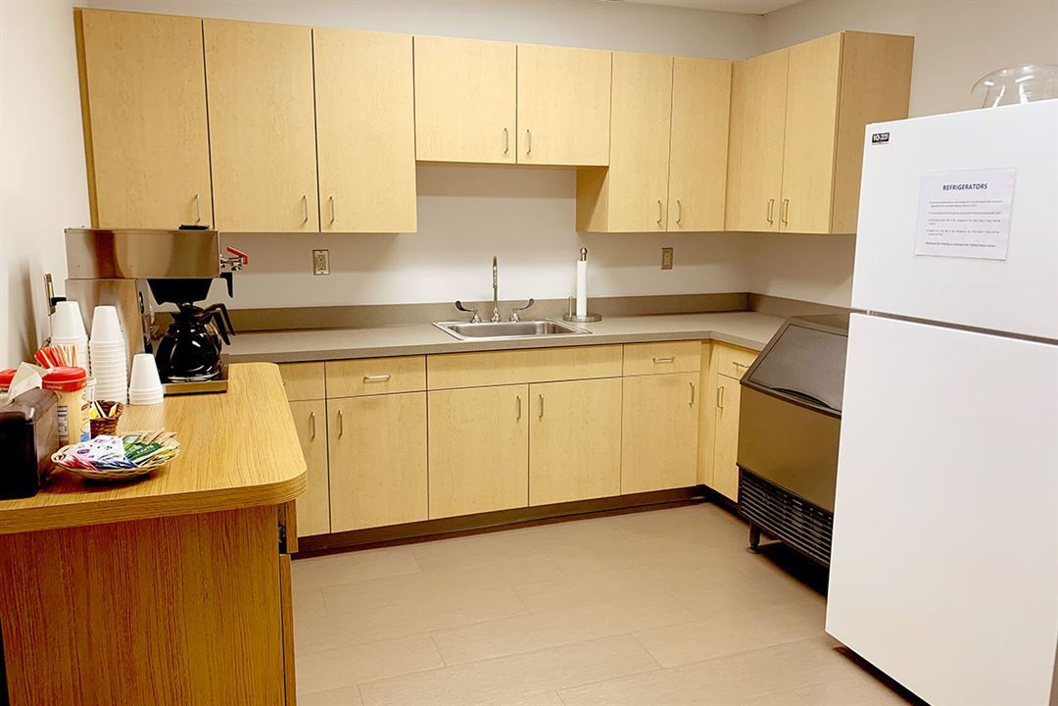






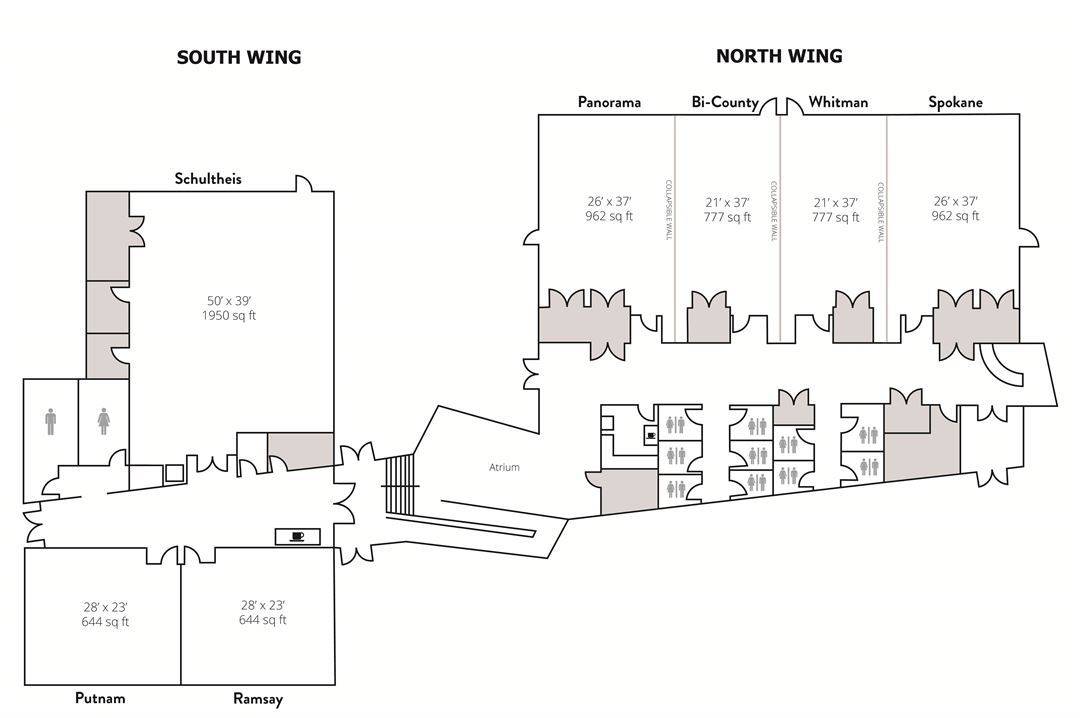
Talbott Event Center
About Talbott Event Center
Event Spaces
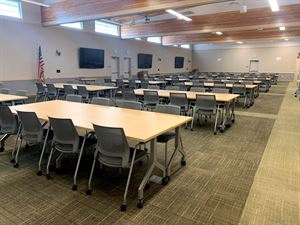
General Event Space
See Details








The north wing of the event center houses an expansive hall that can be divided into four individual spaces to accommodate both small and large events. Two Combined Rooms 1,739 Square Feet | 135 Maximum Capacity | 80 Theater | 60 Classroom | 20 U-shape | 48 Grouped | 64 Banquet Three Combined Rooms 2,516 Square Feet | 195 Maximum Capacity | 120 Theater | 84 Classroom | 72 Grouped | 96 Banquet Four Combined Rooms 3,478 Square Feet | 270 Maximum Capacity | 140 Theater | 120 Classroom | 90 Grouped | 128 Banquet
Supported Layouts and Capacities

Capacity: 128 People

Capacity: 120 People

Capacity: 120 People

Capacity: 270 People

Capacity: 140 People
Amenities
- Portable Walls
- Wireless Internet/Wi-Fi
Features
- Atmosphere/Decor: Modern
- Floor Covering: Carpet
- Special Features: Integrated audio/visual system including 90” wall-mounted monitors, windows laptop, handheld or lapel mic, and zoom video conferencing. Kitchenette access. Self-serve coffee and hotel tea.
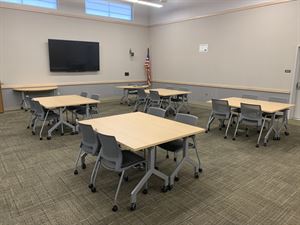
General Event Space
See Details


The north wing of the event center houses an expansive hall that can be divided into four individual spaces to accommodate both small and large events. 962 Square Feet | 75 Maximum Capacity | 40 Theater | 36 Classroom | 20 U-shape | 24 Grouped | 32 Banquet
Supported Layouts and Capacities

Capacity: 32 People

Capacity: 36 People

Capacity: 36 People

Capacity: 12 People

Capacity: 20 People

Capacity: 75 People

Capacity: 40 People

Capacity: 20 People
Amenities
- Portable Walls
- Wireless Internet/Wi-Fi
Features
- Atmosphere/Decor: Modern
- Floor Covering: Carpet
- Special Features: Integrated audio/visual system including 90” wall-mounted monitors, windows laptop, and zoom video conferencing. Kitchenette access. Self-serve coffee and hotel tea.
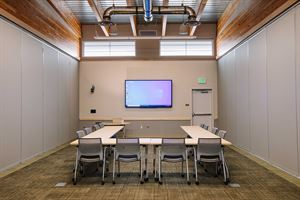
General Event Space
See Details


The north wing of the event center houses an expansive hall that can be divided into four individual spaces to accommodate both small and large events. 962 Square Feet | 75 Maximum Capacity | 40 Theater | 36 Classroom | 20 U-shape | 24 Grouped | 32 Banquet
Supported Layouts and Capacities

Capacity: 32 People

Capacity: 24 People

Capacity: 24 People

Capacity: 12 People

Capacity: 20 People

Capacity: 40 People

Capacity: 20 People
Amenities
- Portable Walls
- Wireless Internet/Wi-Fi
Features
- Atmosphere/Decor: Modern
- Floor Covering: Carpet
- Special Features: Integrated audio/visual system including 90” wall-mounted monitors, windows laptop, slide advancer, and zoom video conferencing. Kitchenette access. Self-serve coffee and hotel tea.

General Event Space
See Details


The north wing of the event center houses an expansive hall that can be divided into four individual spaces to accommodate both small and large events. 962 Square Feet | 75 Maximum Capacity | 40 Theater | 36 Classroom | 20 U-shape | 24 Grouped | 32 Banquet
Supported Layouts and Capacities

Capacity: 32 People

Capacity: 24 People

Capacity: 24 People

Capacity: 12 People

Capacity: 20 People

Capacity: 60 People

Capacity: 40 People

Capacity: 20 People
Amenities
- Portable Walls
- Wireless Internet/Wi-Fi
Features
- Atmosphere/Decor: Modern
- Floor Covering: Carpet
- Special Features: Integrated audio/visual system including 90” wall-mounted monitors, windows laptop, slide advancer, and zoom video conferencing. Kitchenette access. Self-serve coffee and hotel tea.
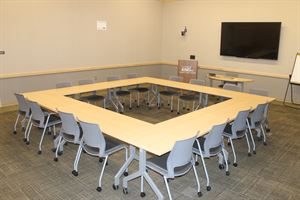
General Event Space
See Details


The north wing of the event center houses an expansive hall that can be divided into four individual spaces to accommodate both small and large events. 962 Square Feet | 75 Maximum Capacity | 40 Theater | 36 Classroom | 20 U-shape | 24 Grouped | 32 Banquet
Supported Layouts and Capacities

Capacity: 32 People

Capacity: 36 People

Capacity: 36 People

Capacity: 12 People

Capacity: 20 People

Capacity: 75 People

Capacity: 40 People

Capacity: 20 People
Amenities
- Portable Walls
- Wireless Internet/Wi-Fi
Features
- Atmosphere/Decor: Modern
- Floor Covering: Carpet
- Special Features: Integrated audio/visual system including 90” wall-mounted monitors, windows laptop, slide advancer, and zoom video conferencing. Kitchenette access. Self-serve coffee and hotel tea.

General Event Space
See Details


Located in the south wing of the Talbott Event center, this space is perfectly equipped for meetings or group work. 644 Square feet | 50 Maximum Capacity | 26 Theater | 24 Classroom | 18 U-Shape | 24 Grouped
Supported Layouts and Capacities

Capacity: 24 People

Capacity: 24 People

Capacity: 12 People

Capacity: 20 People

Capacity: 50 People

Capacity: 26 People

Capacity: 20 People
Amenities
- Wireless Internet/Wi-Fi
Features
- Atmosphere/Decor: Modern
- Floor Covering: Carpet
- Special Features: Windows desktop, ceiling-mounted projector, slide advancer, whiteboard, and conference phone. Can be equipped with zoom video conferencing upon request. Self serve coffee and hot tea station.
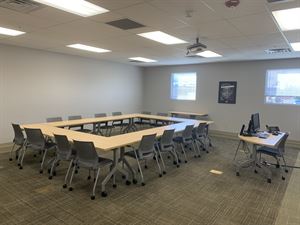
General Event Space
See Details


Located in the south wing of the Talbott Event center, this space is perfectly equipped for meetings or group work. 644 Square feet | 50 Maximum Capacity | 26 Theater | 24 Classroom | 18 U-Shape | 24 Grouped
Supported Layouts and Capacities

Capacity: 24 People

Capacity: 24 People

Capacity: 12 People

Capacity: 20 People

Capacity: 50 People

Capacity: 26 People

Capacity: 20 People
Amenities
- Wireless Internet/Wi-Fi
Features
- Atmosphere/Decor: Modern
- Floor Covering: Carpet
- Special Features: Windows desktop, ceiling-mounted projector, slide advancer, whiteboard, and conference phone. Can be equipped with zoom video conferencing upon request. Self serve coffee and hot tea station.

General Event Space
See Details


1,950 Square feet |142 Maximum Capacity | 84 Theater | 84 Classroom | 72 Grouped | 80 Banquet Located in the south wing of the Talbott Event center, this large space is perfect for meetings, dances, and receptions.
Supported Layouts and Capacities

Capacity: 84 People

Capacity: 80 People

Capacity: 80 People

Capacity: 30 People

Capacity: 142 People

Capacity: 84 People
Amenities
- Wireless Internet/Wi-Fi
Features
- Atmosphere/Decor: Modern
- Floor Covering: Carpet
- Special Features: Windows desktop, ceiling-mounted projector, slide advancer, PA system, and handheld mics. Can be equipped with zoom video conferencing upon request. In room kitchenette. Self serve coffee and hot tea station.
- Moran Prairie
- Banquet/Event Hall
- Outside Catering Allowed
- Wireless Internet/Wi-Fi
- Max Number of People for an Event: 270
- Special Features: Set up of our in-house tables and chairs Onsite event staff and A/V assistance 90” monitors (north wing) or ceiling mounted projectors (south wing) Windows laptop (north wing) or desktop (south wing) Wi-Fi Kitchenette Self-serve coffee and hot tea
- Total Meeting Room Space (Square Feet): 13,000
- Year Renovated: 2019