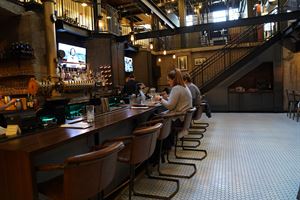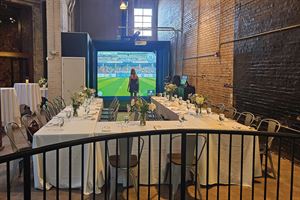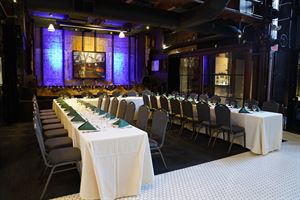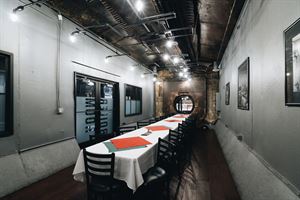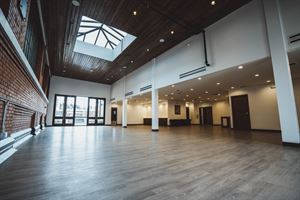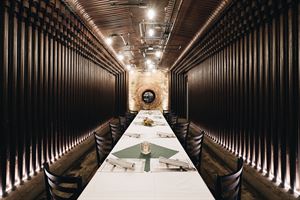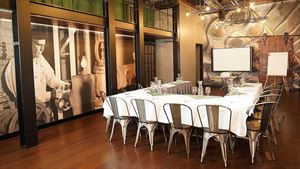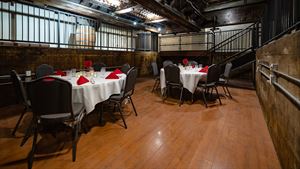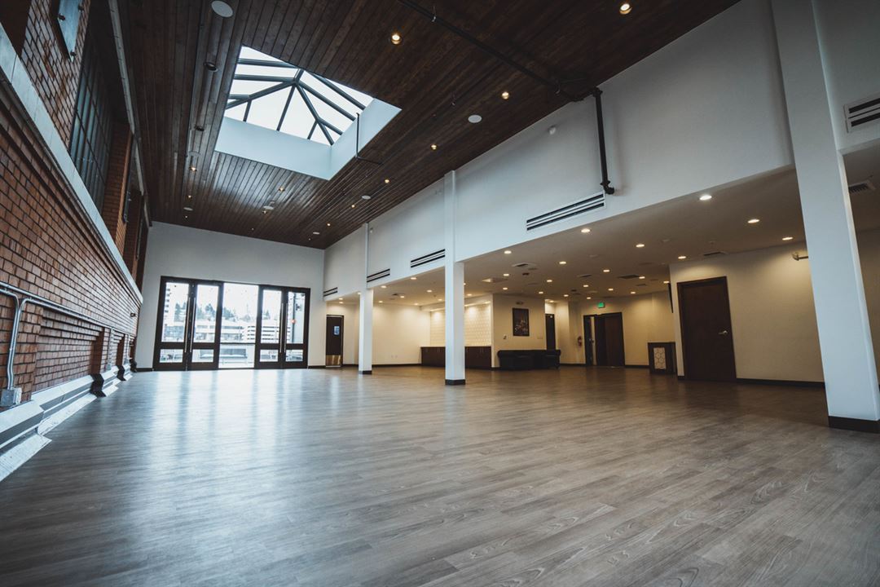
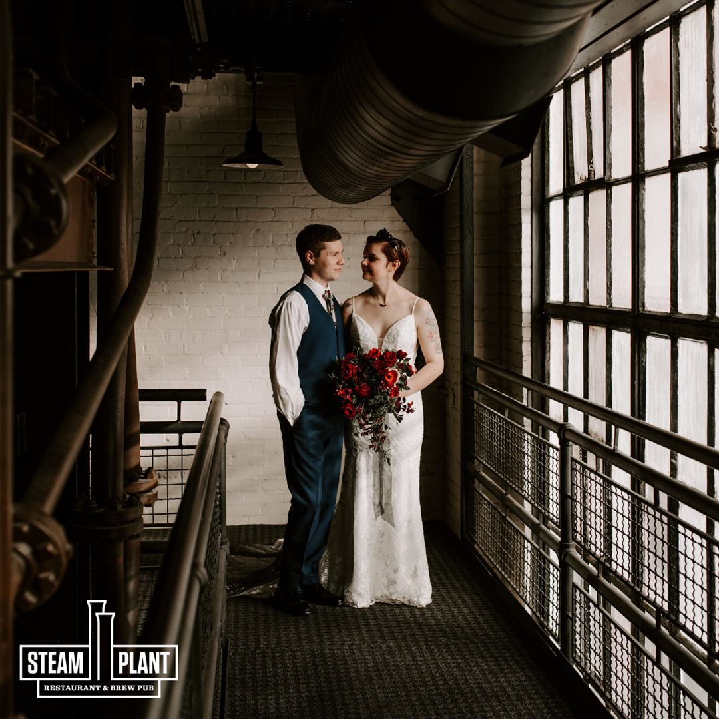
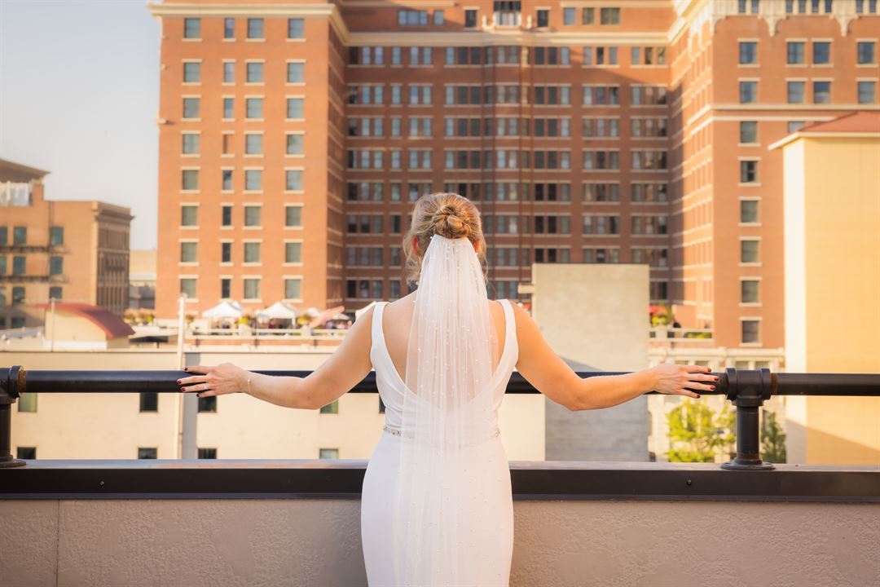
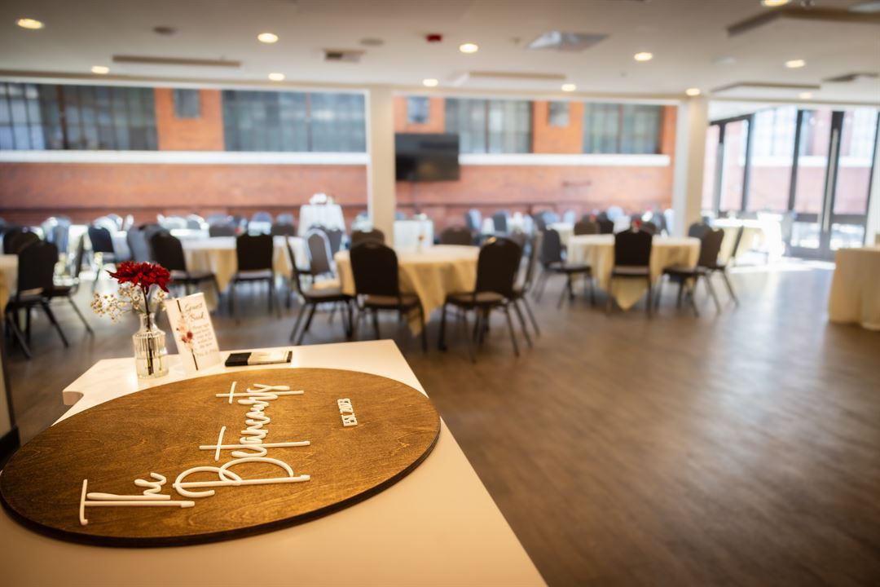

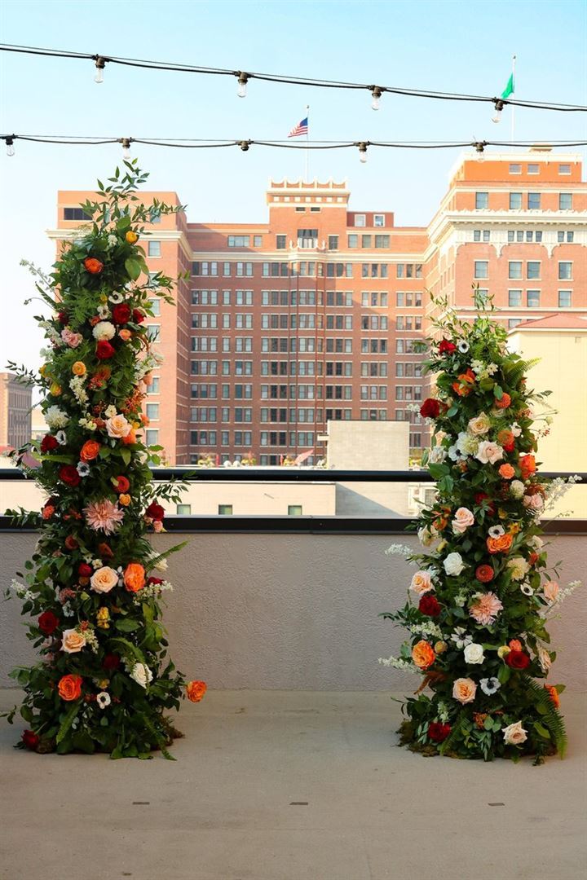




































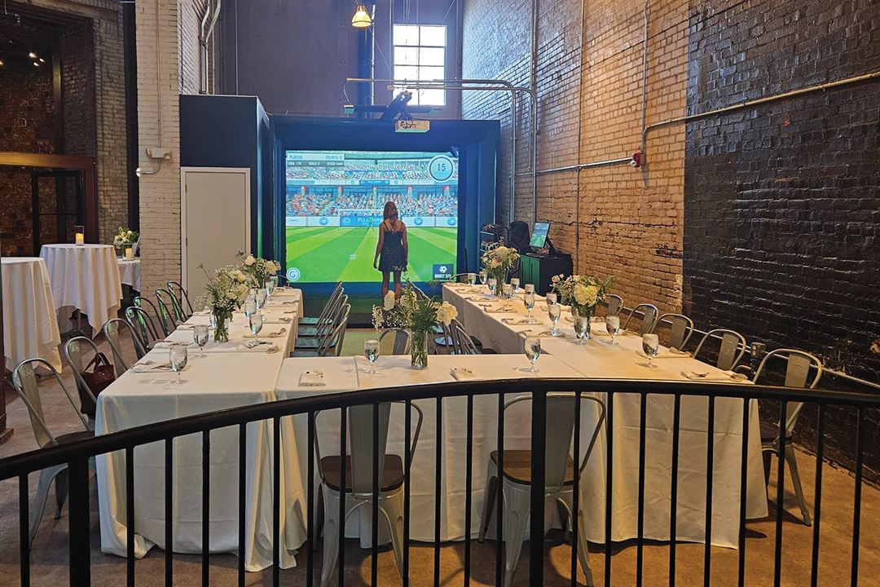

About Steam Plant Brew Pub & Event Center
Plan your next event inside the historic Steam Plant! Built in 1916, the building was an operational Steam Plant for over 70 years. Renovated in 1996, there is a wide range of unique restaurant seating, private dining rooms and event spaces.
At the Steam Plant, we offer versatile spaces perfect for any occasion. From corporate meetings to family celebrations, our historic venue provides a unique and memorable backdrop for events and celebrations of all sizes. Rent our Gameroom (seats 45) for casual gatherings or team-building events. Host this year’s holiday party in our indoor Rooftop event hall (seats 120). Or buyout the whole building for an extra large event!
Event Spaces
The Bar
The Game Room
The Stacks
The Boiler
The Rooftop
The Pipe Room
The Board Room
The Wine Cellar
Recommendations
Amazing Event Space
- An Eventective User
We hosted our annual doctors dinner here and it was a magical experience! Highly recommend!!!
Birthday party
- An Eventective User
from SPOKANE, WA
We utilized the Stacks Room at the Steam Plant for a 40+ People Birthday Event. The coordinator (Mrs. Francis) was awesome, the staff were great, and the facility was very accommodating. The party went extremely well, and every one in attendance were happy with the decor and the facility. The food, was excellent and delivered to the tables in a coordinated and timely manner. Would love to use this facility again for another event. Thank you Steam Plant Grill!
Neighborhood
Venue Types
Amenities
- ADA/ACA Accessible
- Full Bar/Lounge
- On-Site Catering Service
- Wireless Internet/Wi-Fi
Features
- Max Number of People for an Event: 168
