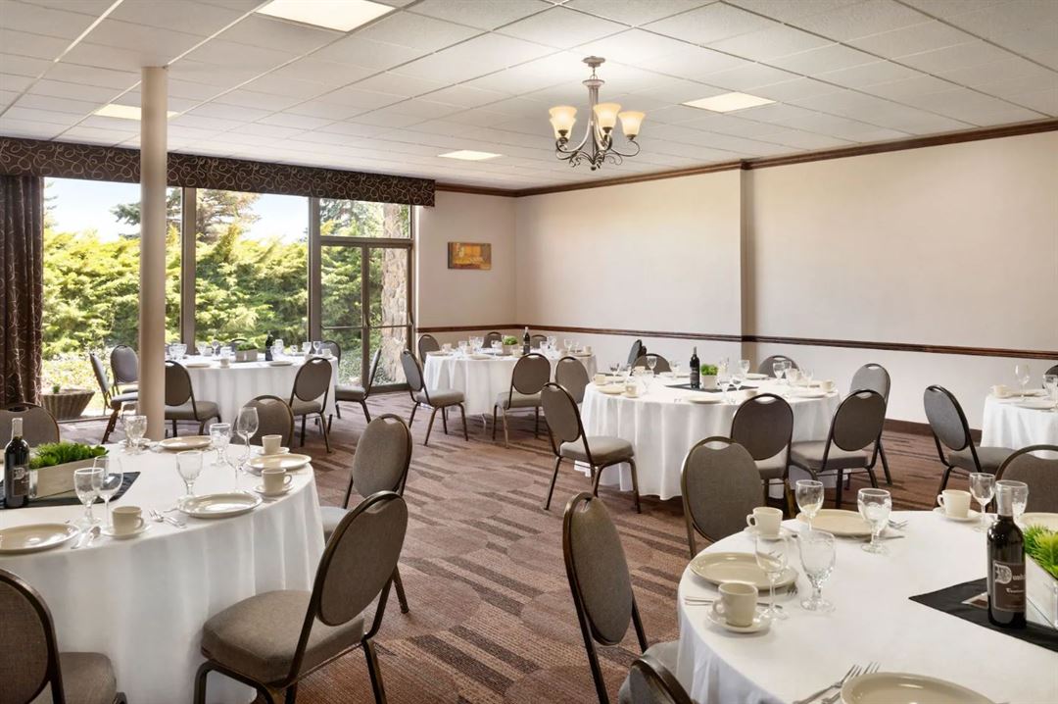
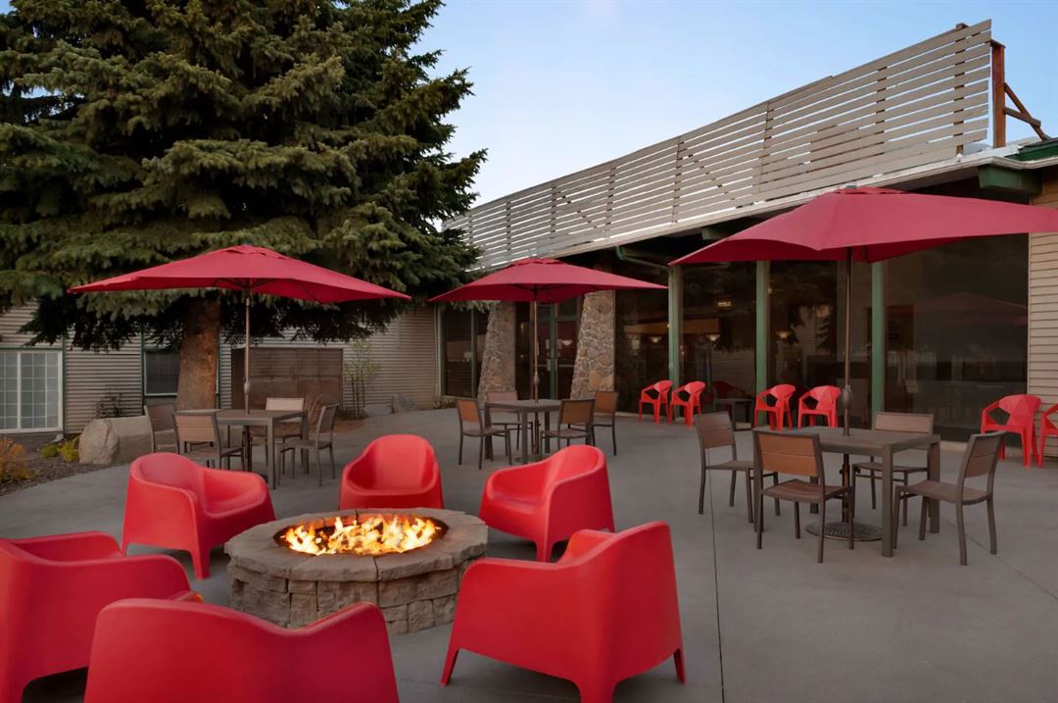
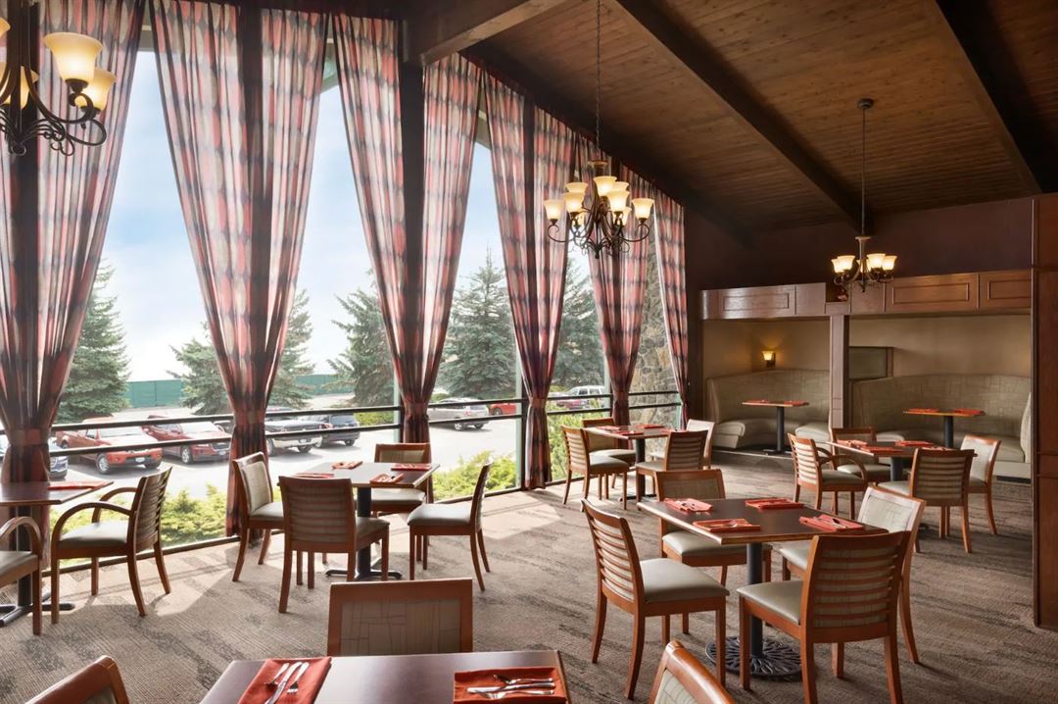
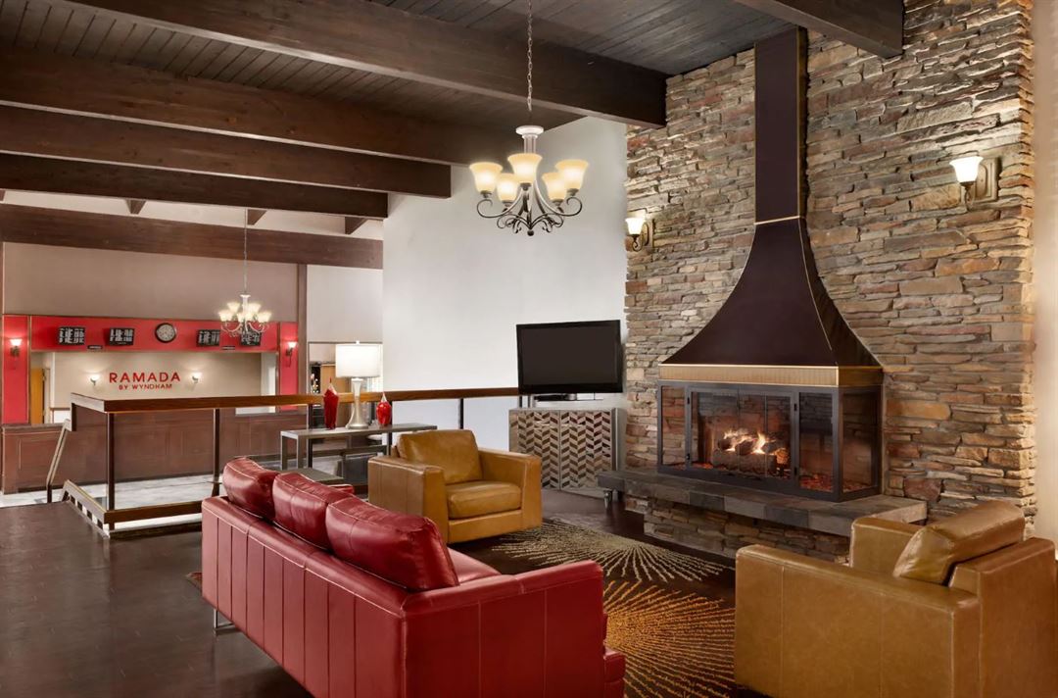
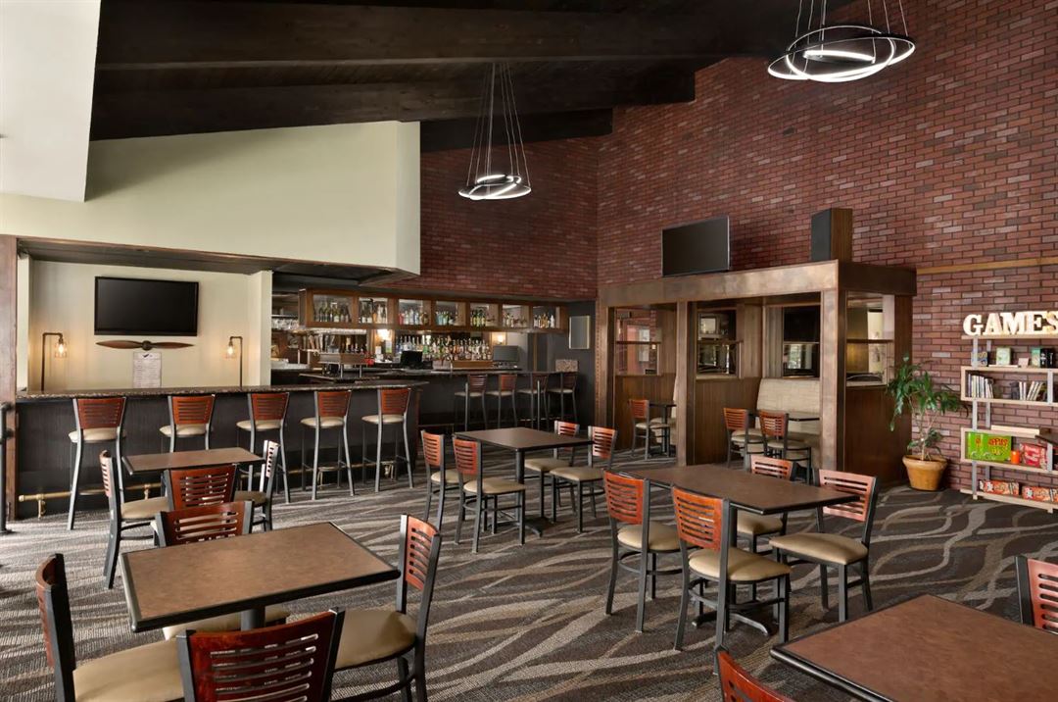







Ramada by Wyndham at Spokane Airport
8909 Airport Drive, Spokane, WA
150 Capacity
$200 to $2,500 / Event
Plan your next meeting or special event with us. With 3,000 square feet of event space, our hotel features 7 meeting rooms, which can be arranged to accommodate 125 conference guests or 150 banquet guests. Our ballroom features floor-to-ceiling windows overlooking the sunken garden outside. Full catering service in available in addition to Remington's Restaurant & Bar509 Lounge.
Event Pricing
Ballroom
2 - 150 people
$200 - $2,500
per event
Event Spaces

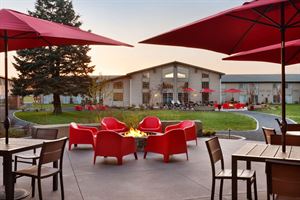
Additional Info
Venue Types
Amenities
- ADA/ACA Accessible
- Full Bar/Lounge
- Fully Equipped Kitchen
- Indoor Pool
- On-Site Catering Service
- Outdoor Function Area
- Wireless Internet/Wi-Fi
Features
- Max Number of People for an Event: 150
- Number of Event/Function Spaces: 3
- Special Features: Outdoor courtyard with fire pits and games. Indoor pool and waterslide
- Total Meeting Room Space (Square Feet): 3,010
- Year Renovated: 2019