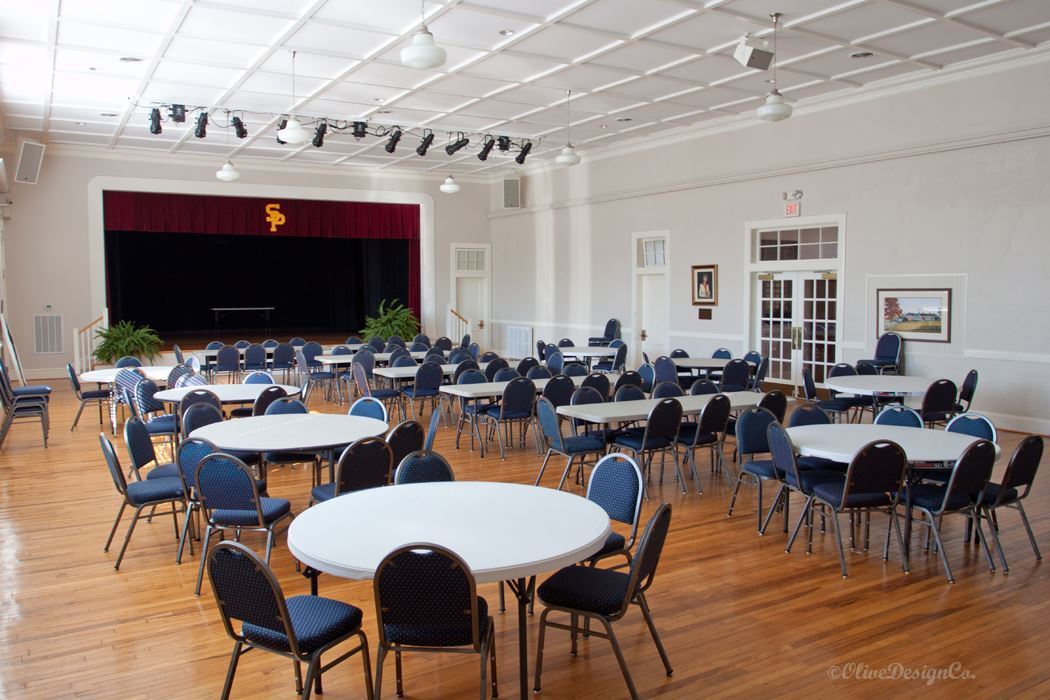
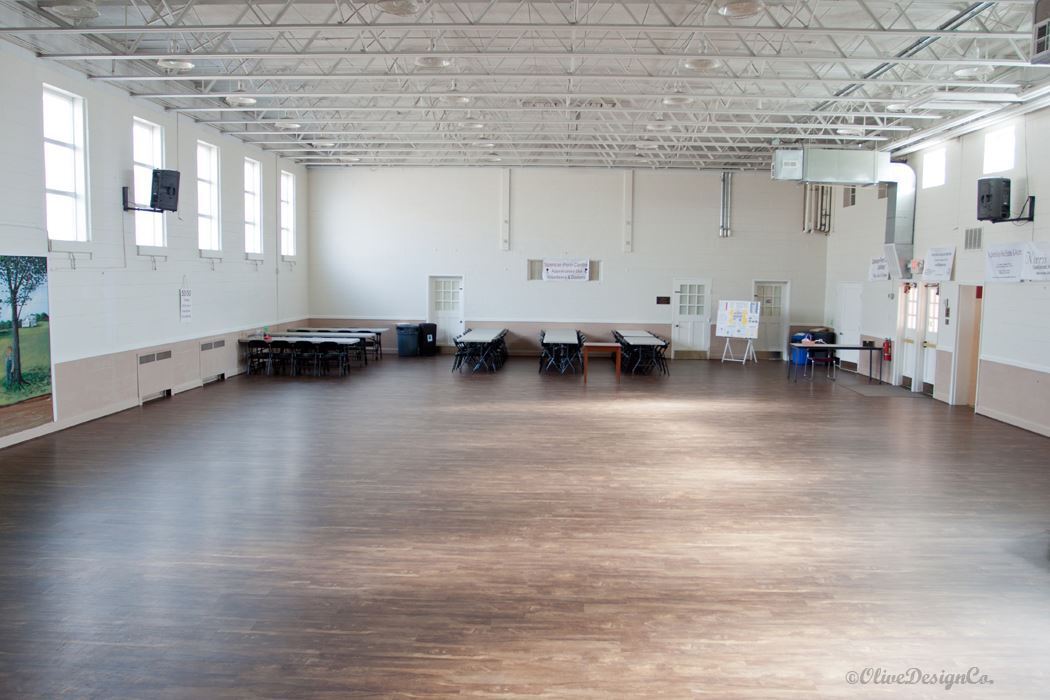
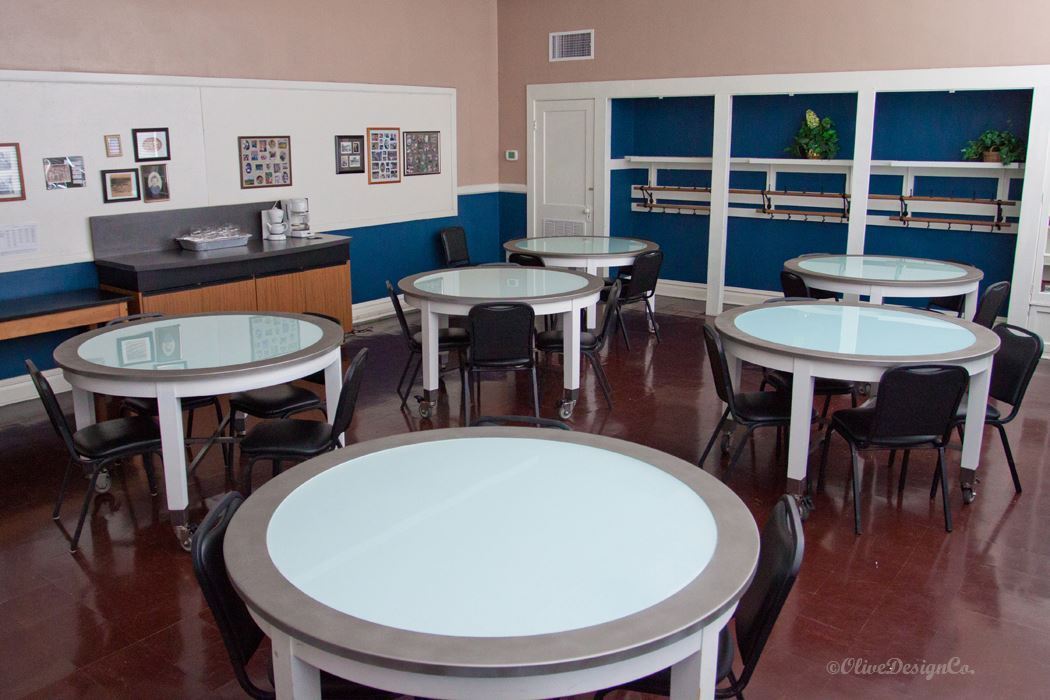
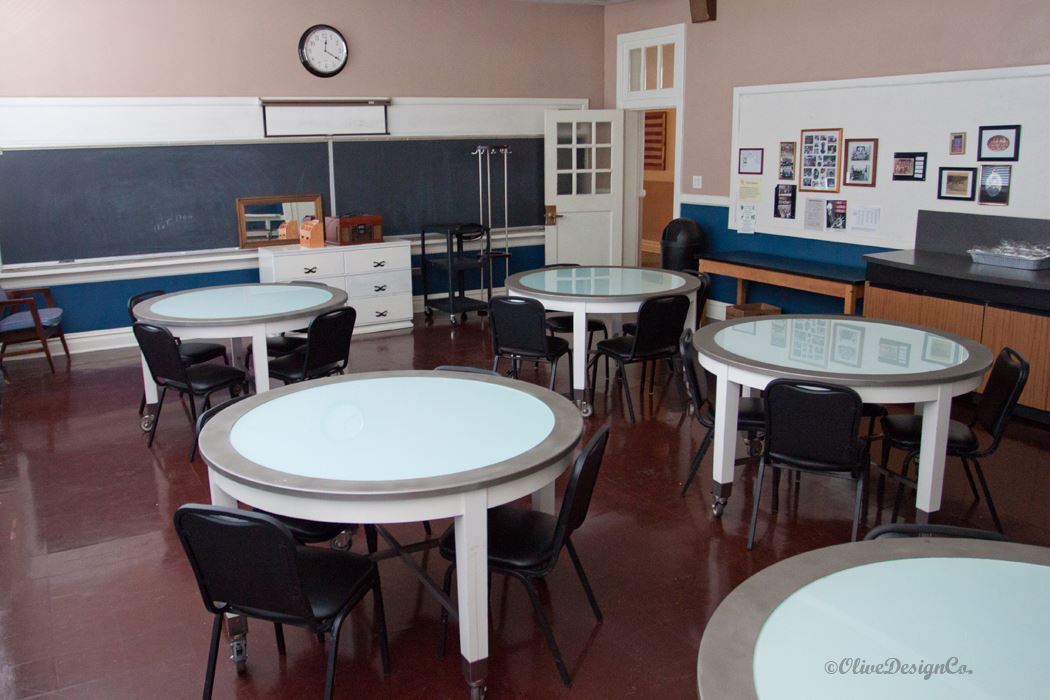
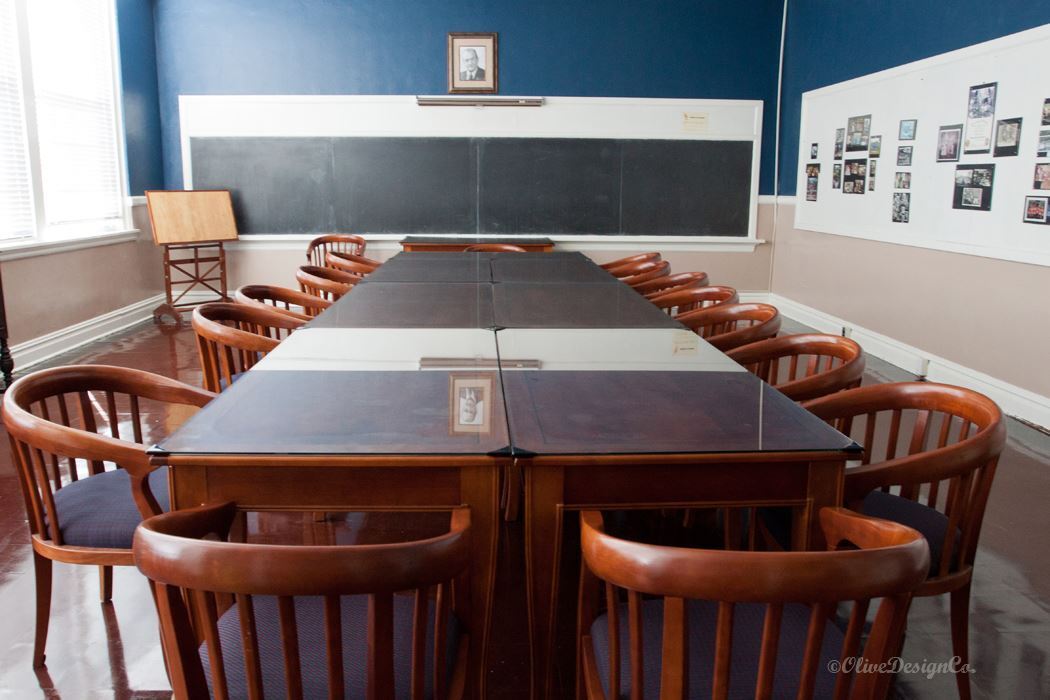















Spencer Penn Center
475 Spencer Penn Rd, Spencer, VA
225 Capacity
The Centre has freshly renovated spaces available to host a variety of large or small events. Two large rooms make lovely settings for weddings, rehearsal parties, reunions, lectures, family celebrations, performances, etc. Smaller spaces are suitable for classes, meetings, conferences, small parties, etc. Two spaces are very close to the playground which makes it great for a child’s party. All spaces are handicapped accessible. All rentals come with sound if requested. All spaces have large beautiful windows.
Event Spaces
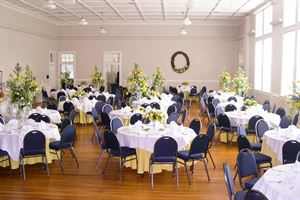
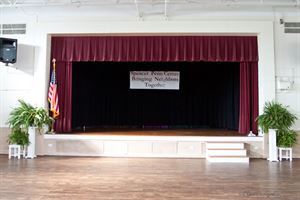
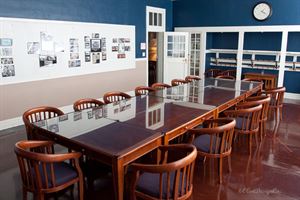
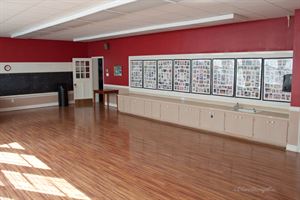


Additional Info
Venue Types
Amenities
- ADA/ACA Accessible
Features
- Max Number of People for an Event: 225