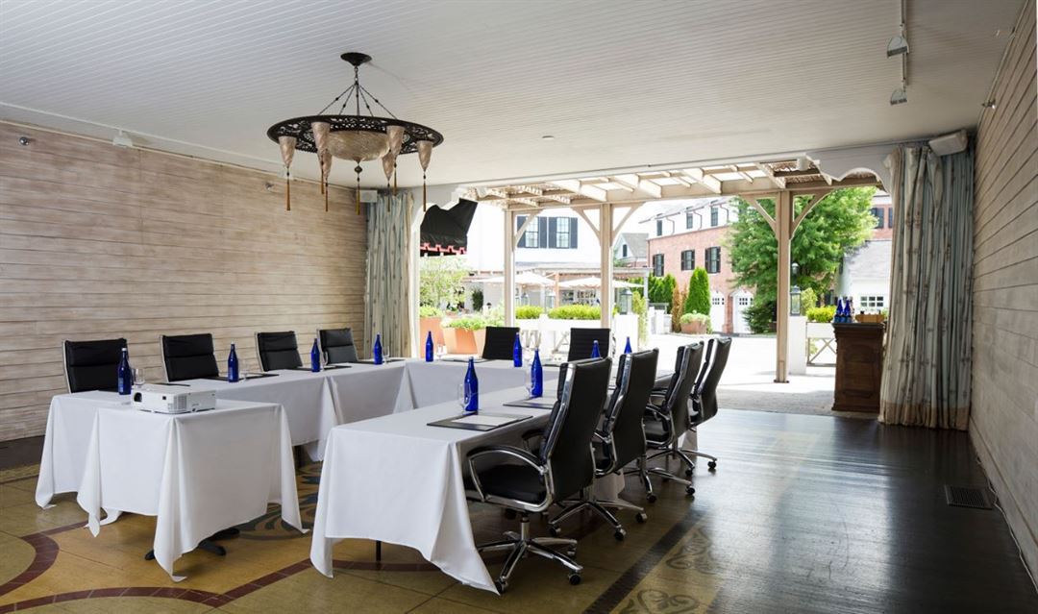
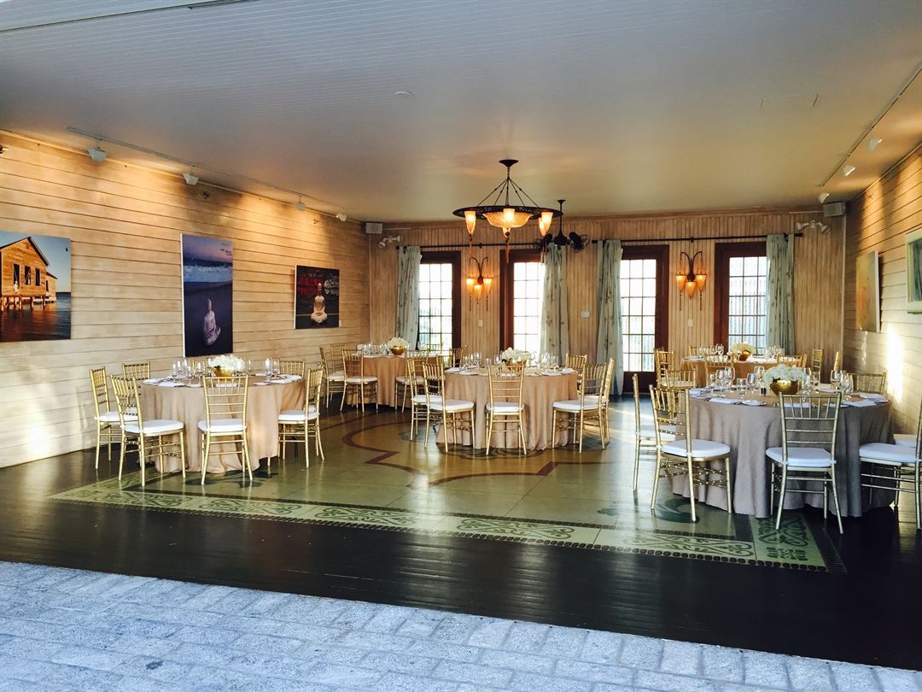
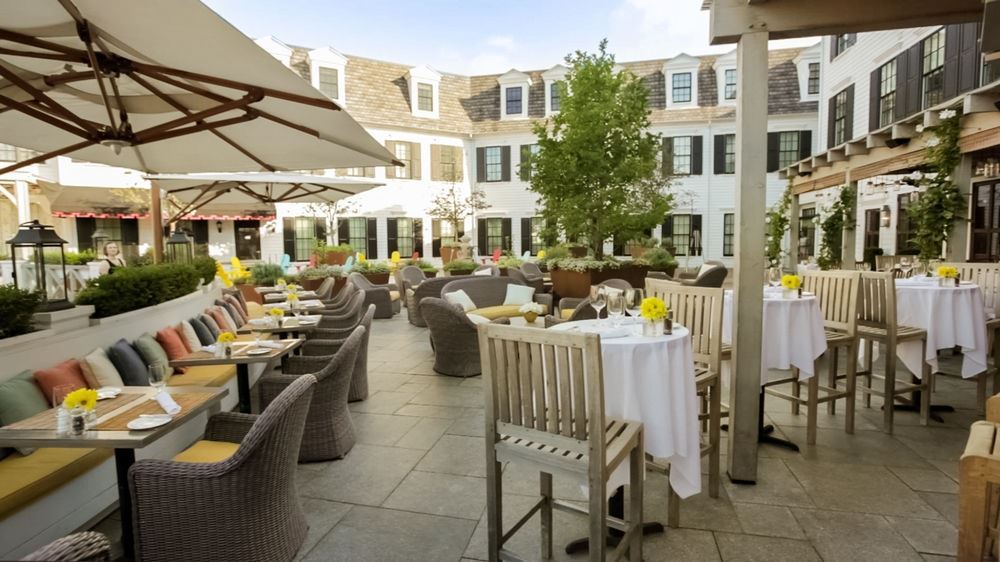
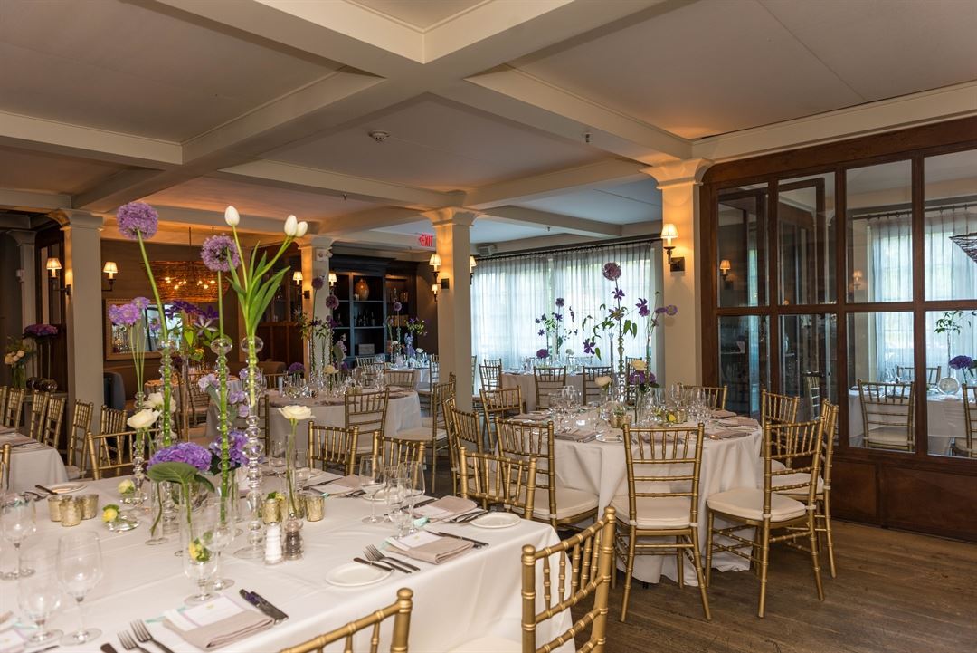
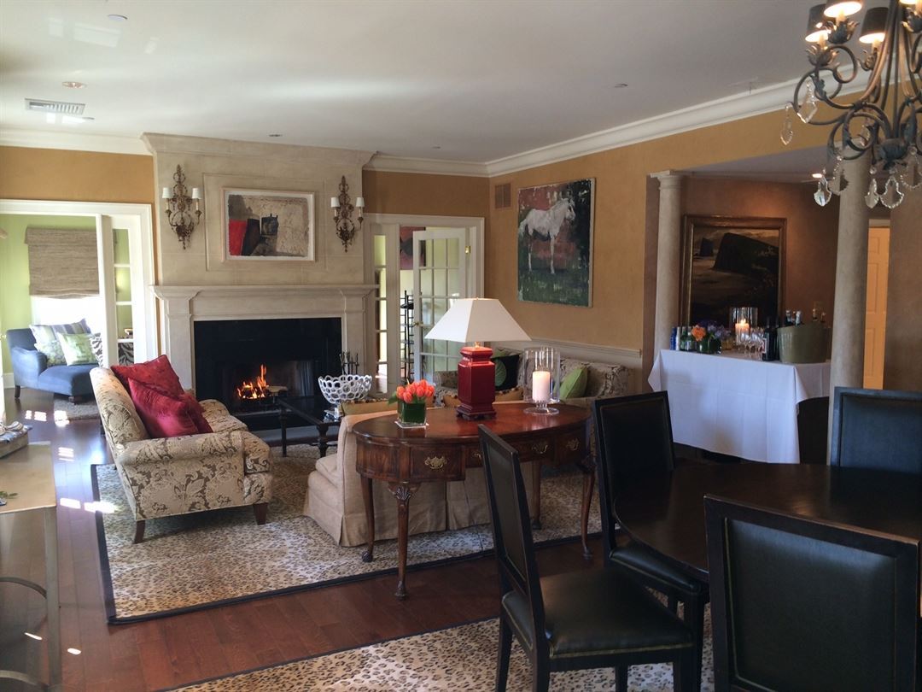





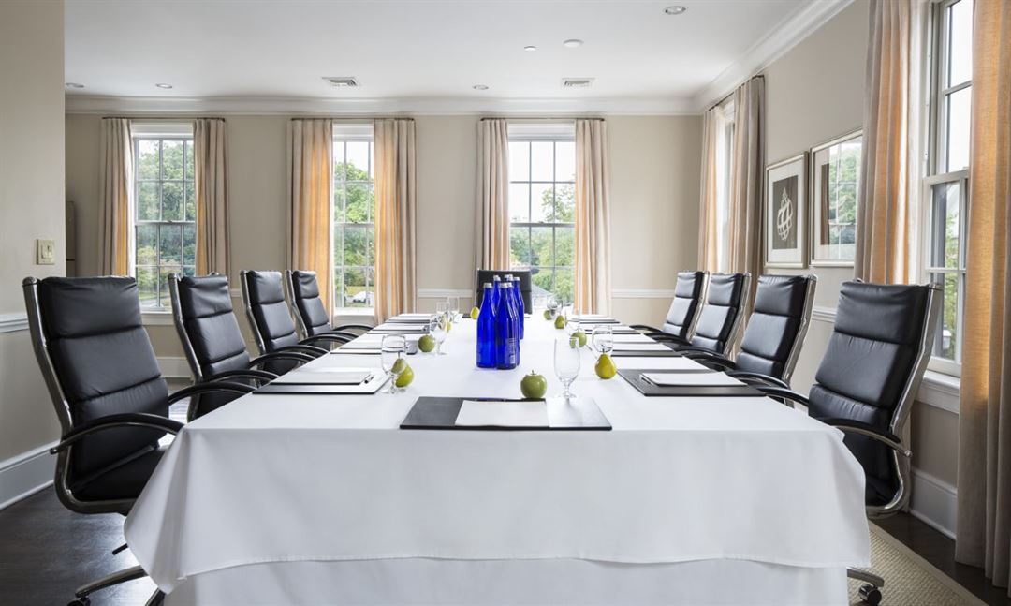
Delamar Southport Hotel
275 Old Post Rd, Southport, CT
200 Capacity
Integrated seamlessly within DELAMAR Southport’s classic decor are private spaces for corporate meetings, weddings and social events, all of which include ample natural light and can accommodate all sizes from 10 to 150 guests. All catering is provided by Artisan Restaurant, with cuisine influenced by New England’s seasons and flavors.
Event Spaces
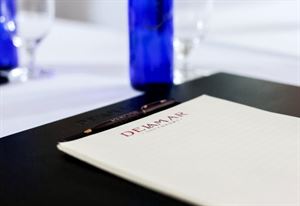
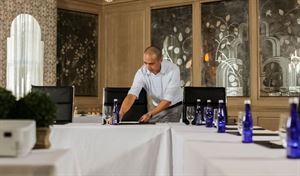
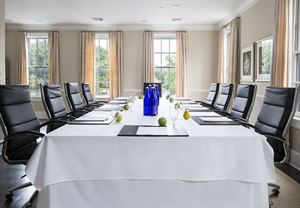
General Event Space
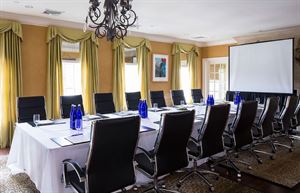
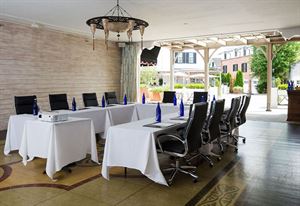
Additional Info
Venue Types
Features
- Max Number of People for an Event: 200
- Total Meeting Room Space (Square Feet): 5,000