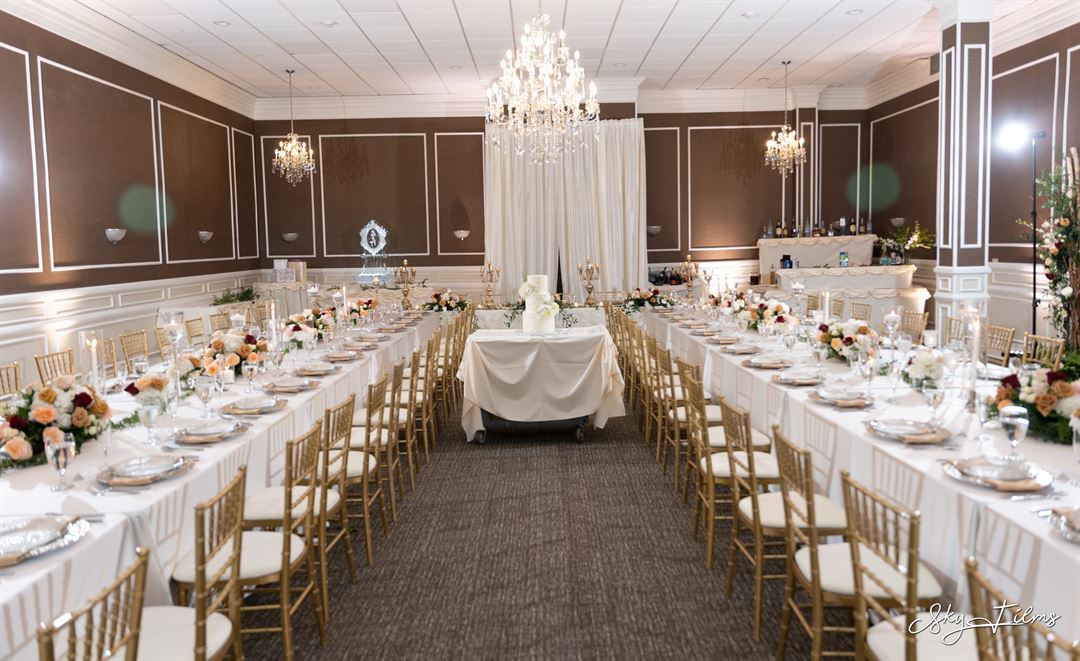
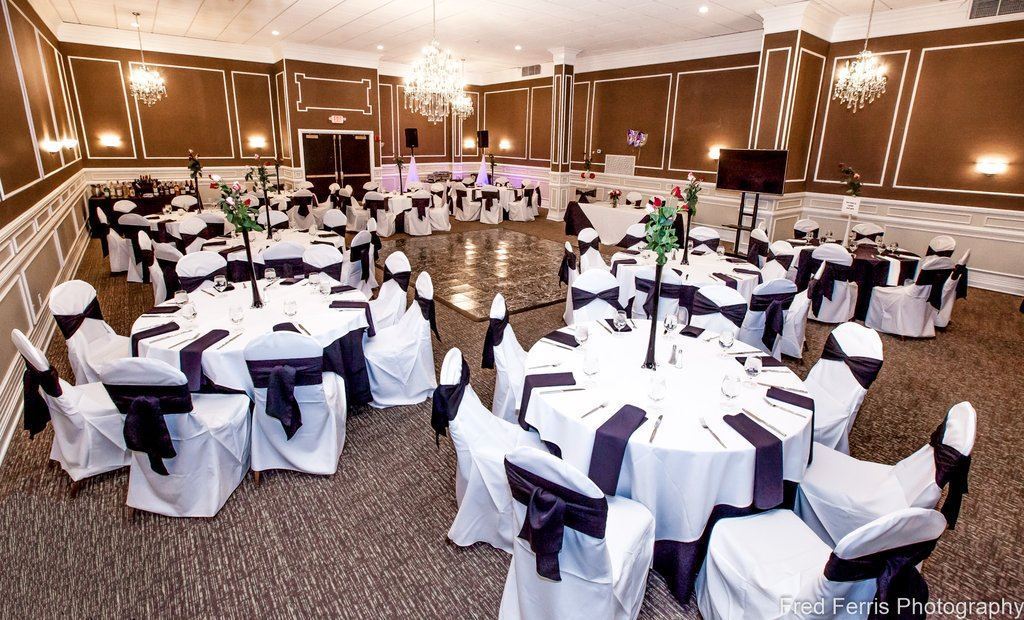
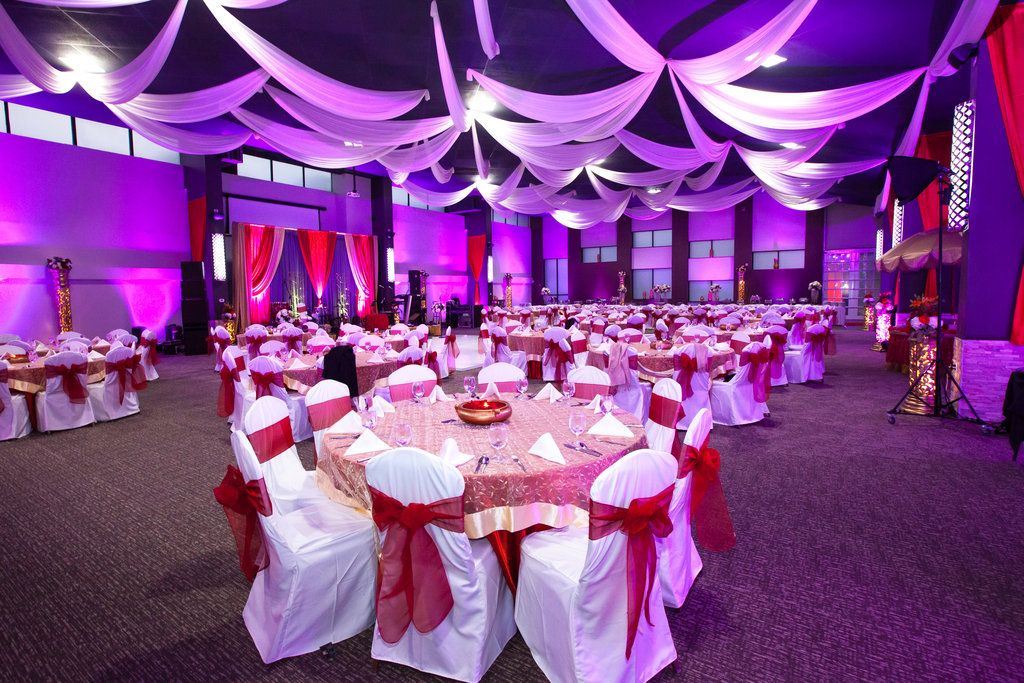
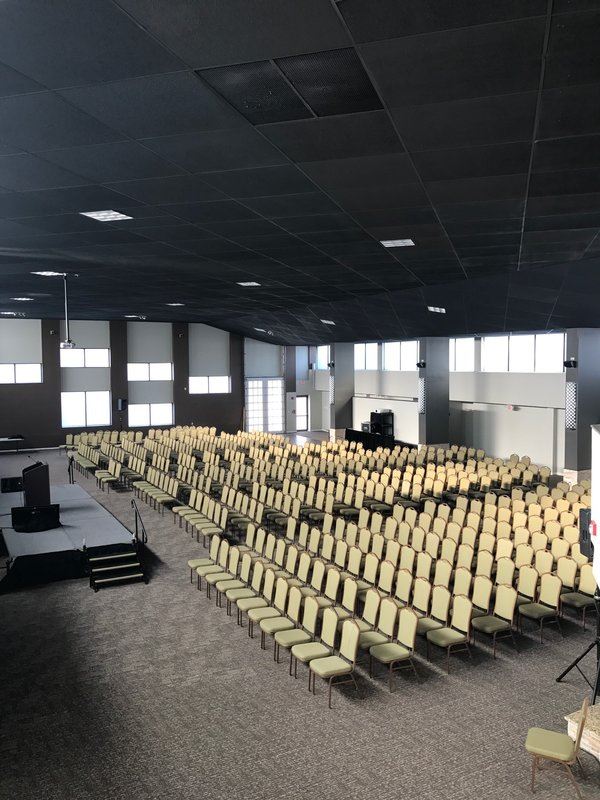
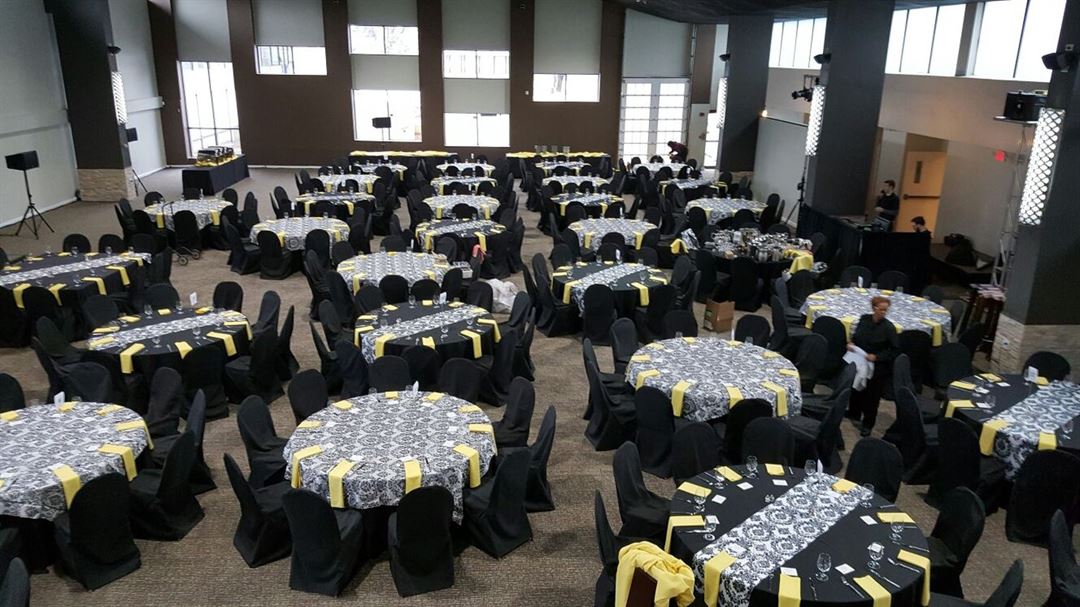









Radisson Hotel Southfield Detroit
26555 Telegraph Road, Southfield, MI
500 Capacity
$850 to $1,700 for 50 Guests
From your special day to just a day you want to celebrate, our private event and wedding venues near Detroit, MI are the perfect backdrop to your event. Whether you’re looking for a light-filled ballroom to decorate for a lavish dinner banquet, or a conference space equipped with the capability to include 7 break out areas, our team of event planners is here to bring your dream to life!
Event Pricing
Lunch
$17 - $28
per person
Dinner
$18 - $34
per person
Availability (Last updated 12/25)
Event Spaces
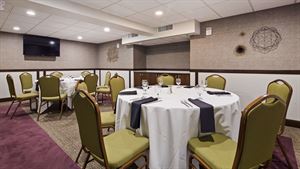
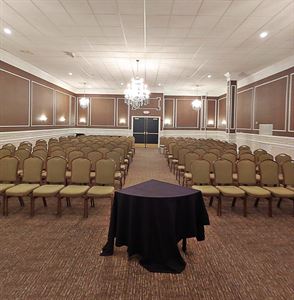
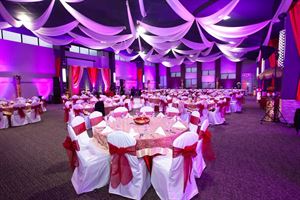
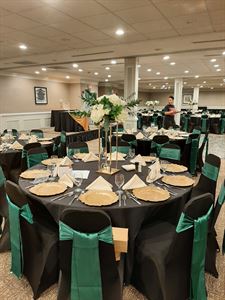
Recommendations
A night to remember!
— An Eventective User
I recommend this venue only if you want a fantastic stress free venue! I was able to book online, work with an AMAZING event planner and the venue is more fabulous than the pics! The event servers were profession and pleasant, even providing to go boxes for some late comers…Thank you Arius and the entire event staff!
Additional Info
Venue Types
Amenities
- ADA/ACA Accessible
- Full Bar/Lounge
- Fully Equipped Kitchen
- On-Site Catering Service
- Outside Catering Allowed
- Valet Parking
- Wireless Internet/Wi-Fi
Features
- Max Number of People for an Event: 500
- Number of Event/Function Spaces: 12
- Special Features: The Grand Ballroom has the attribute of roll-up doors to accommodate large Trade Shows. The same room can accommodate large weddings, Corporate Meeting, and charity events. Customized Catering Menus, Audio Visual Packages. Free WIFI and Parking.
- Total Meeting Room Space (Square Feet): 22,807
- Year Renovated: 2018