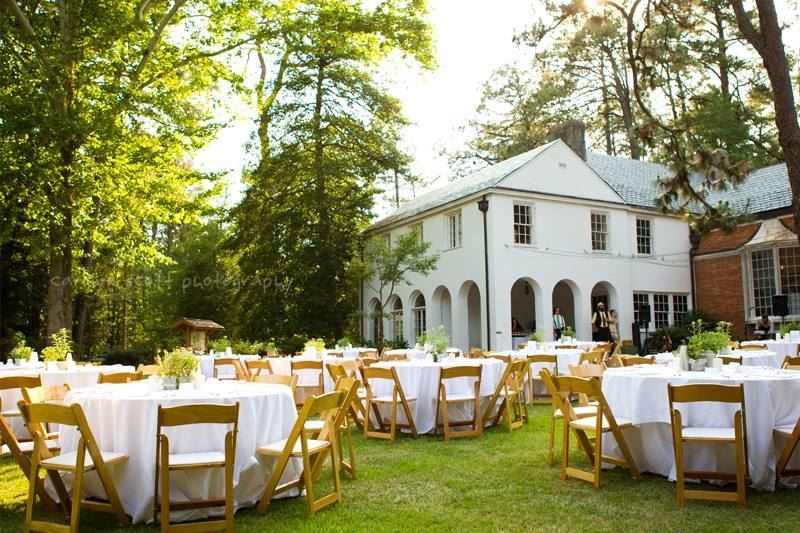
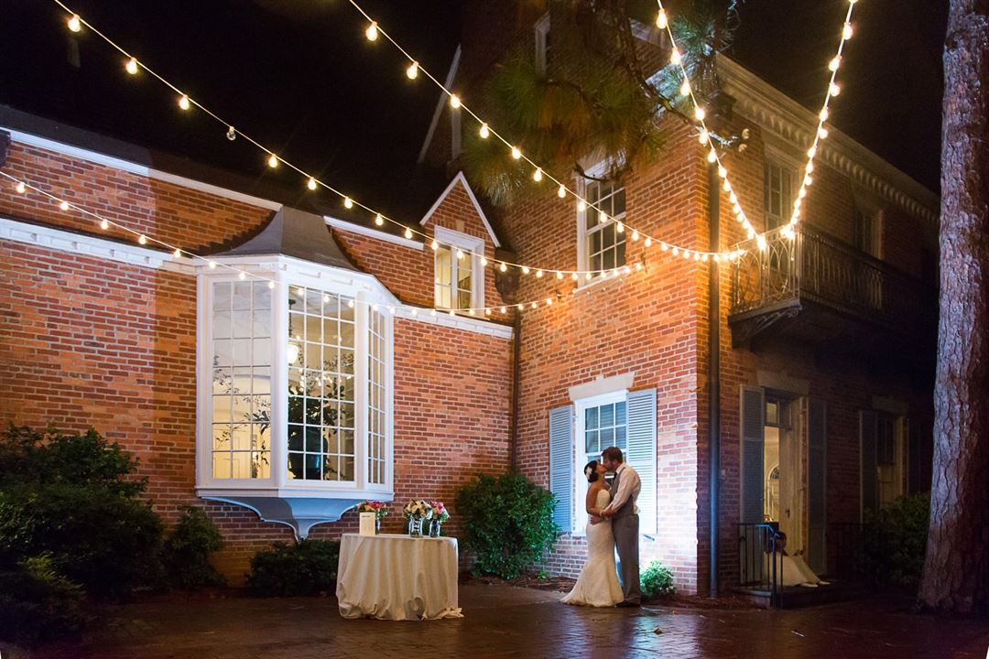
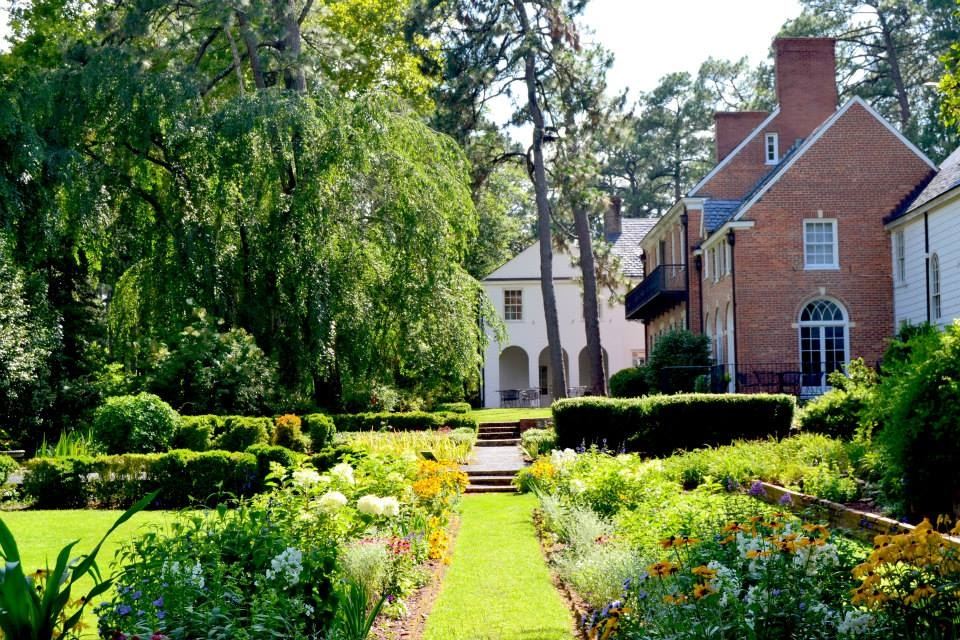
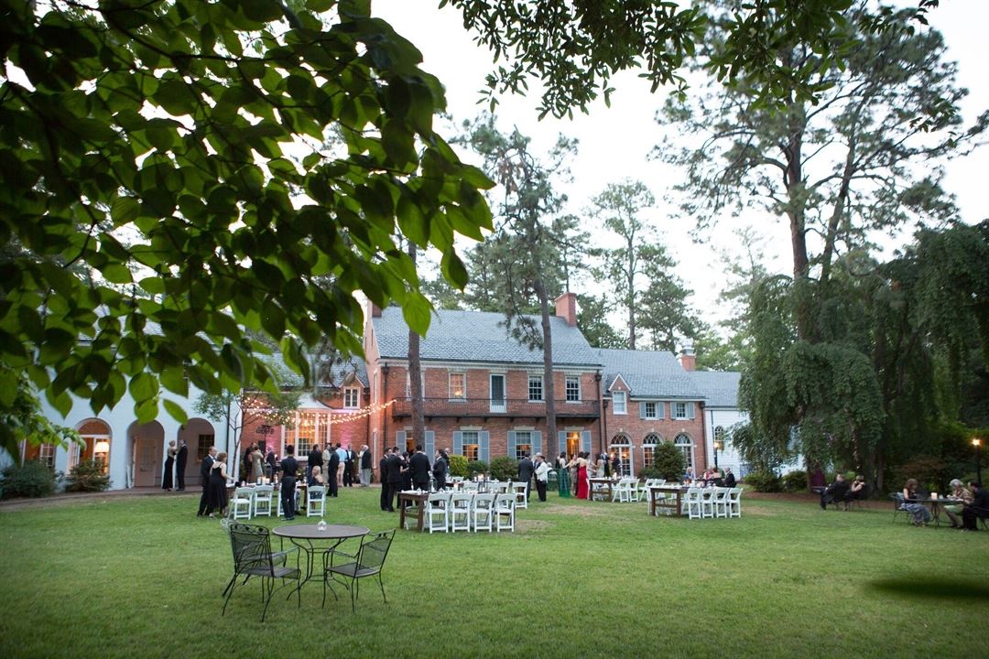
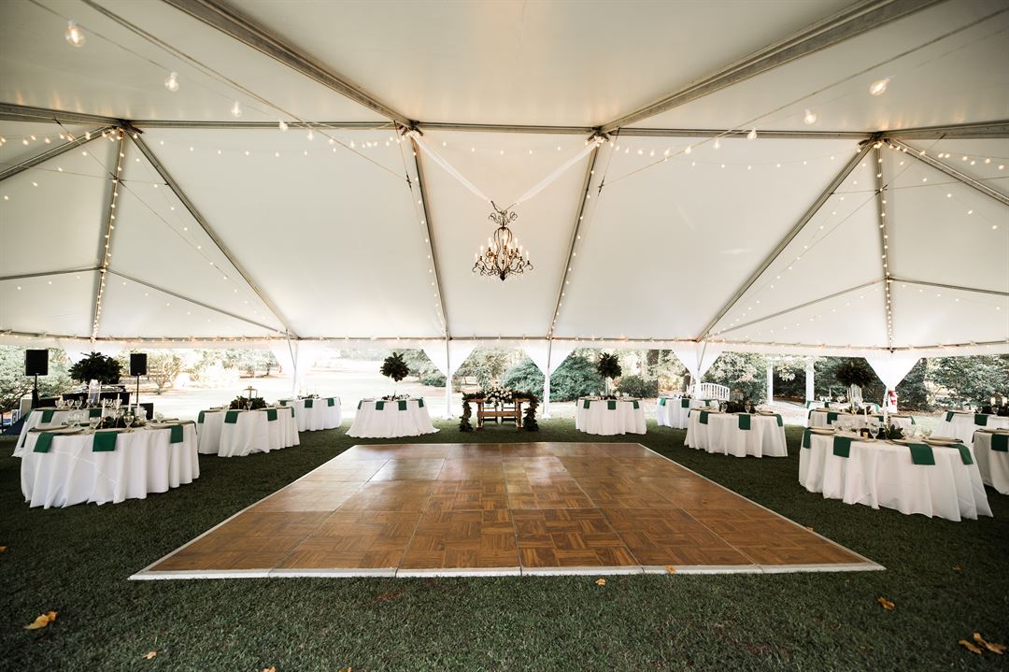








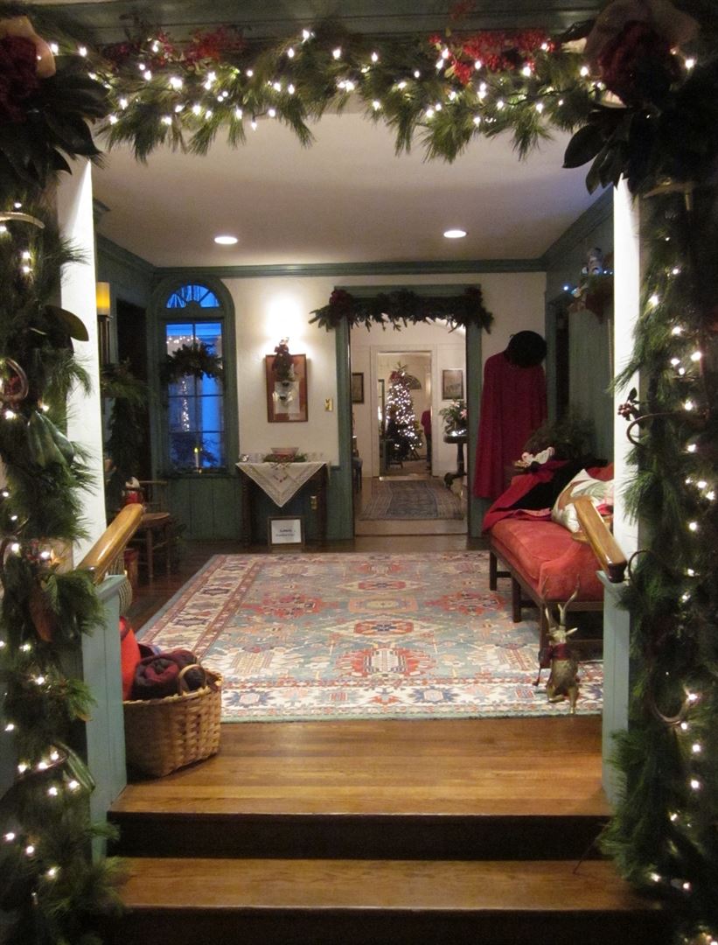
Weymouth Center For Arts & Humanities
555 E Connecticut Ave, Southern Pines, NC
190 Capacity
$5,400 / Wedding
The Weymouth house and gardens provide a unique variety of space for community, business and personal rental. Whether hosting a large event, corporate retreat, business meeting requiring breakout spaces or planning an intimate affair, the 1922 Boyd House gracefully meets your needs.
The commercial kitchen, board room, library, great room, veranda, patios and side lawns set within the privacy of the 22-acre estate afford the best of modern conveniences in a historic landmark setting. Marquis tents are easily accommodated on the two side lawns.
Indoors, the capacity of the Great Room, which is the largest room, is about 60. Outdoors, there is room for 300.
Event Pricing
Weekend Rental
250 people max
$5,400 per event
Event Spaces
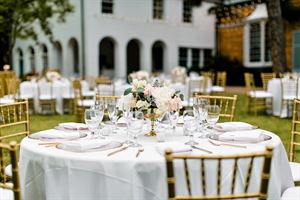
General Event Space
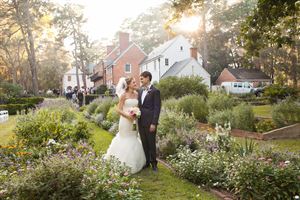
Outdoor Venue
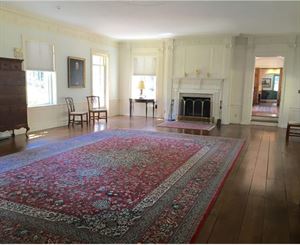
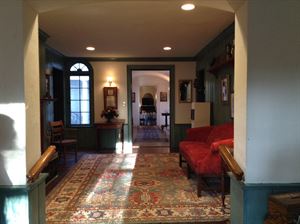
General Event Space

Additional Info
Venue Types
Amenities
- Fully Equipped Kitchen
- Outdoor Function Area
- Outside Catering Allowed
- Wireless Internet/Wi-Fi
Features
- Max Number of People for an Event: 190
- Special Features: Weymouth Center is the perfect setting for your wedding and reception! The Great Room can accommodate 60 people seated or 100 standing. Outside, a tent can shelter 200-300 people, depending upon the set up. Large parking area with a circular driveway.