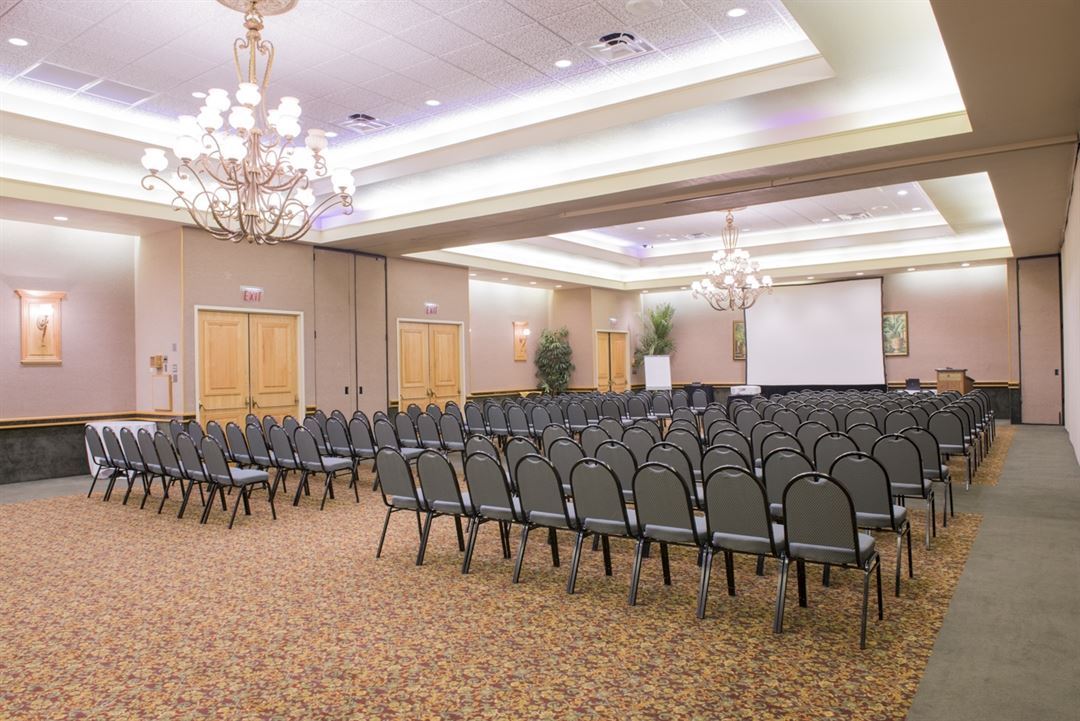
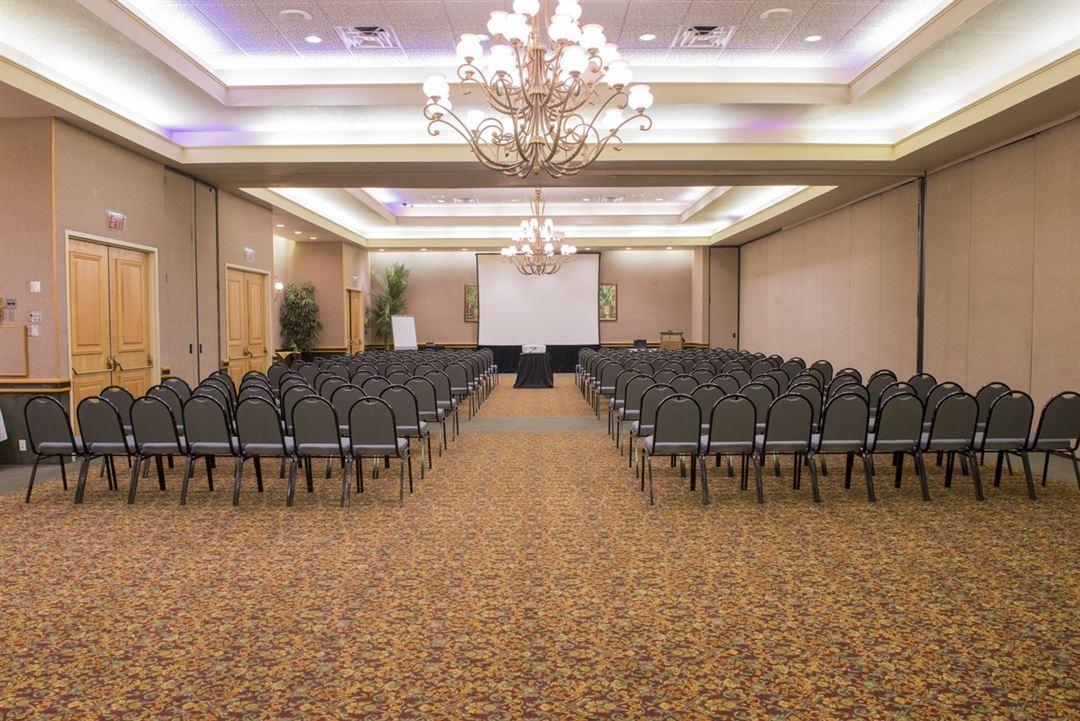

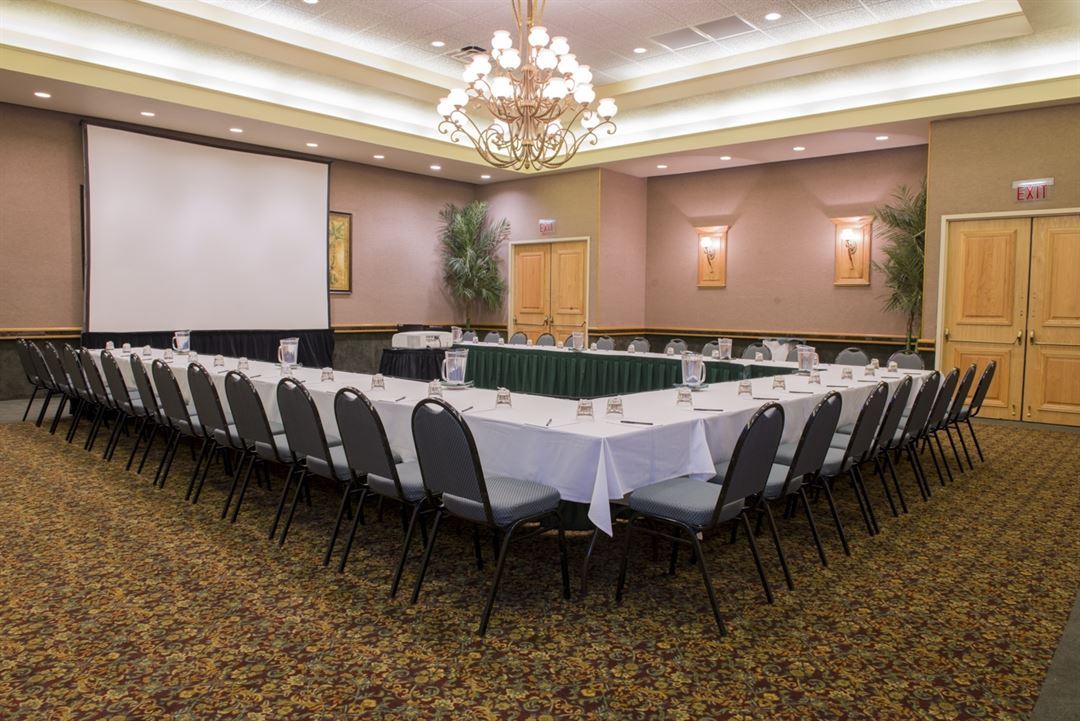
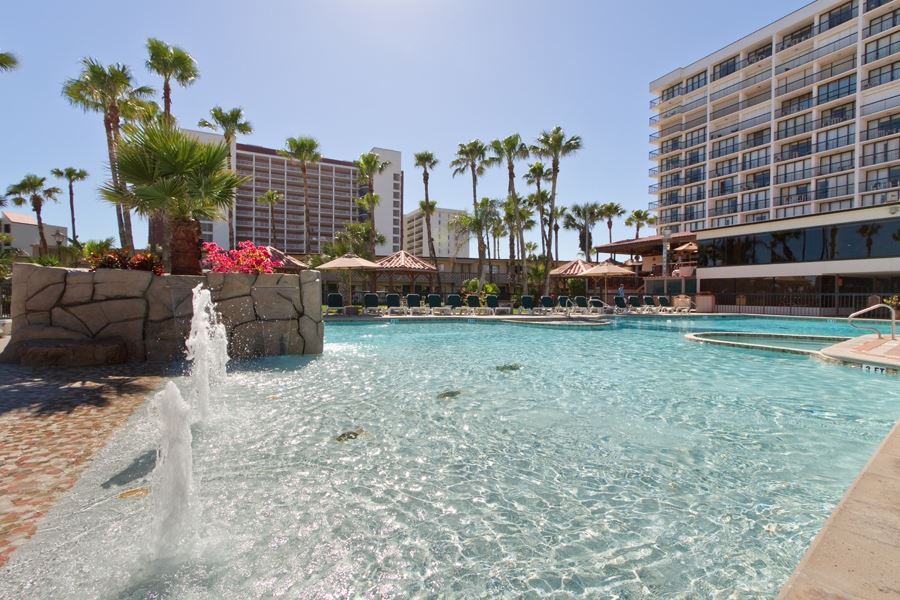


Isla Grand Beach Resort
500 Padre Boulevard, South Padre Island, TX
1,600 Capacity
The Isla Grand Beach Resort offers outstanding convention, meeting and banquet facilities. We’ll add spice to your meeting or conference with our Tex-Mex hospitality and warm Island nights.
Our 10,000 square feet of meeting and convention space can adapt to your special needs, whether large or small, casual or formal. Ten function rooms range from the Boardroom’s Seating of ten, to the Conference Center which can host receptions of up to 860, the largest hotel meeting facility on the Island. For those who would like to take advantage of our tropical paradise, outdoor locations are available.
Event Spaces
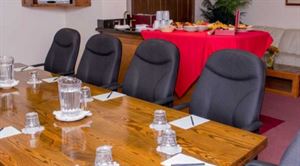
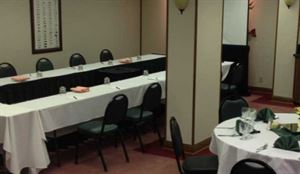
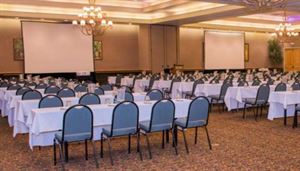
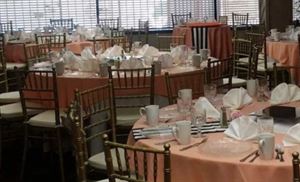
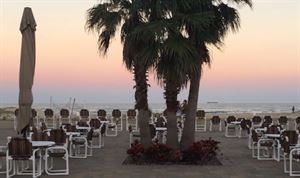
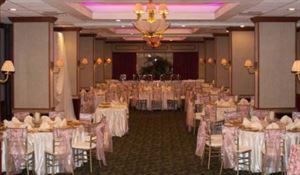
Additional Info
Venue Types
Amenities
- On-Site Catering Service
- Outdoor Pool
- Wireless Internet/Wi-Fi
Features
- Max Number of People for an Event: 1600
- Number of Event/Function Spaces: 10
- Total Meeting Room Space (Square Feet): 10,000