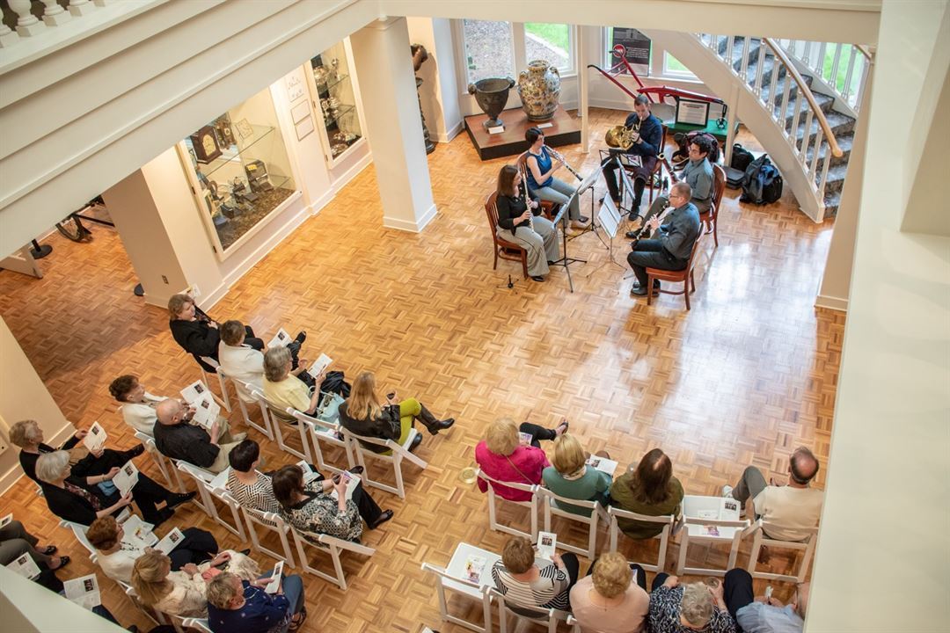
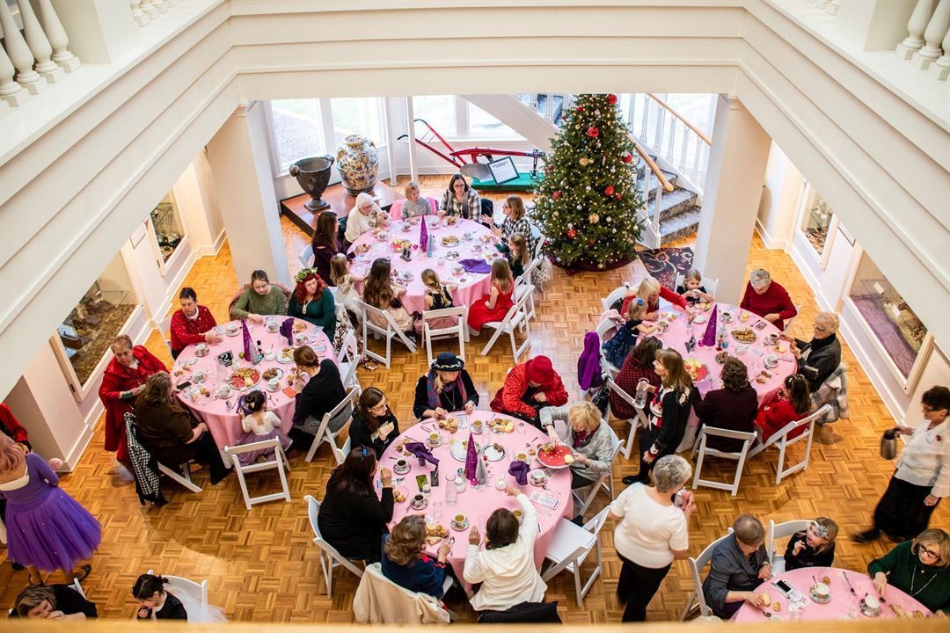
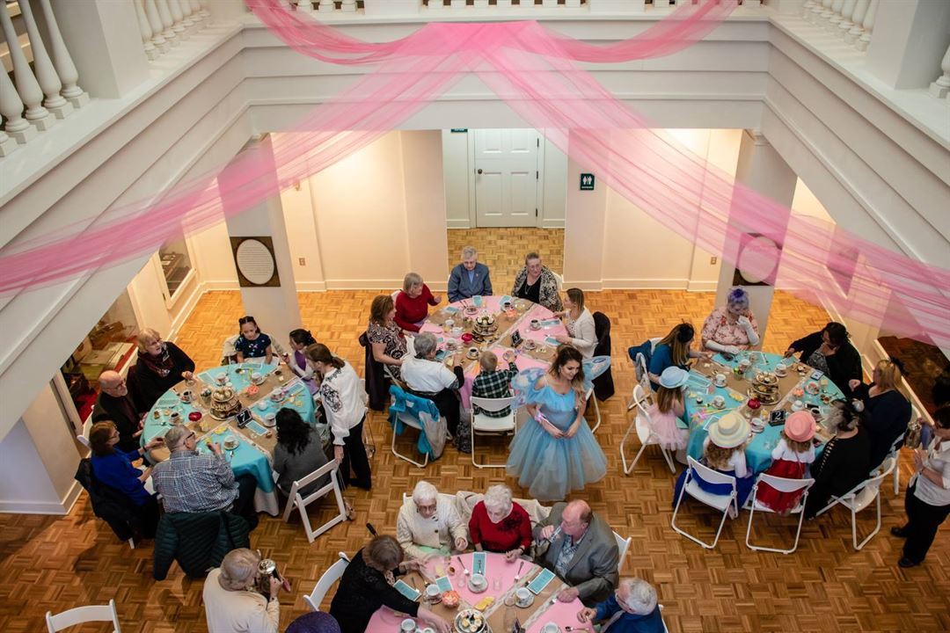
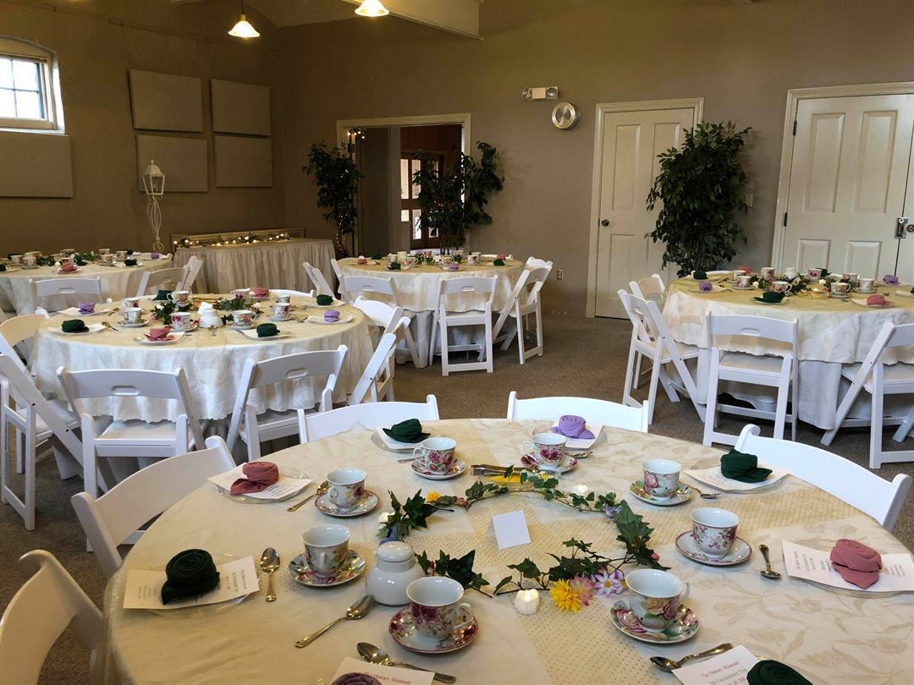
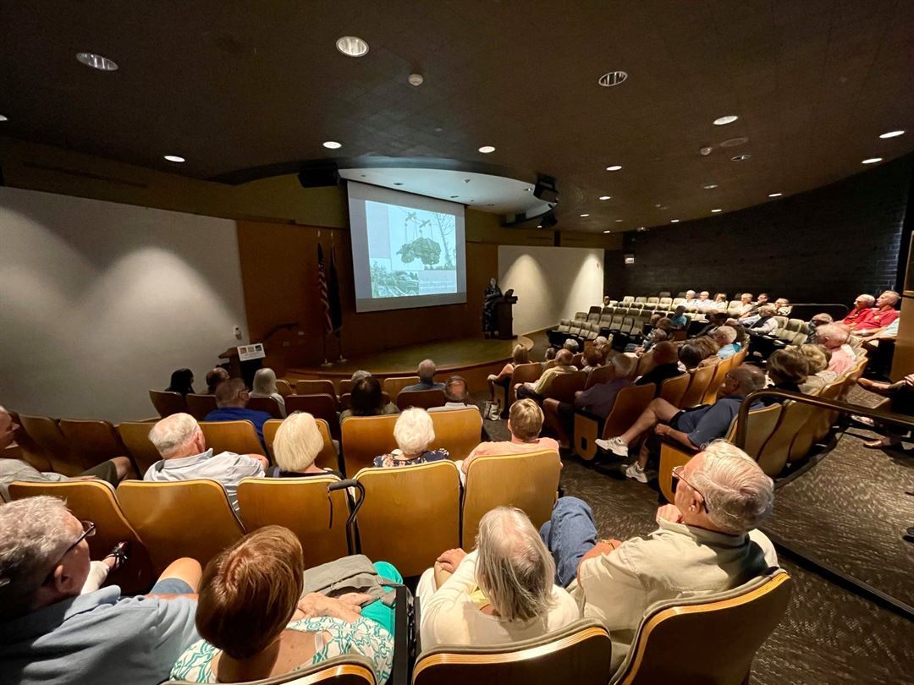







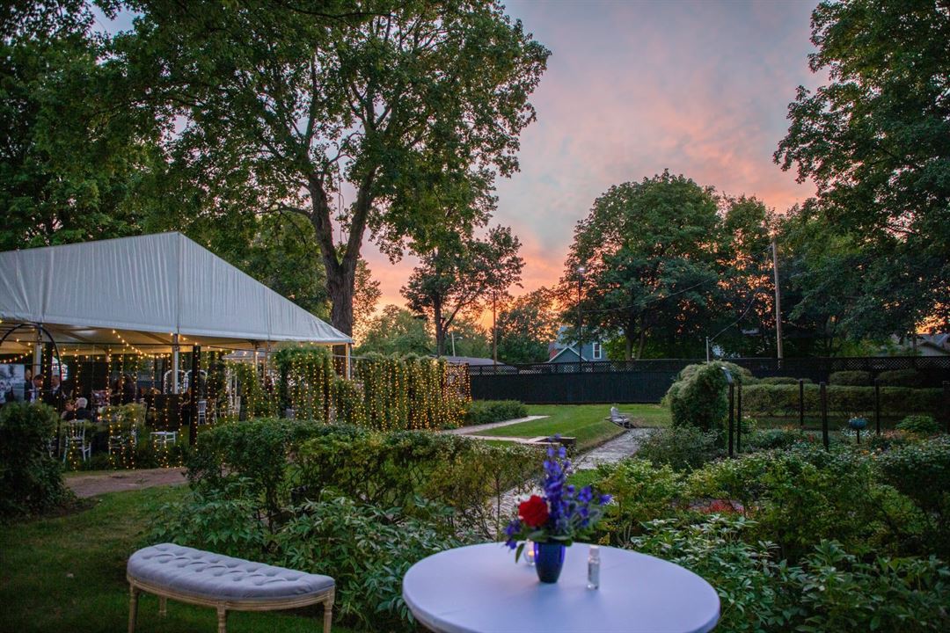
The History Museum
808 W Washington St, South Bend, IN
200 Capacity
The beautiful grandeur of The History Museum makes it a warm setting for corporate as well as private events. Whether for business conferences, corporate hospitality rooms, multi-media presentations, bridal or baby showers, or formal receptions, The History Museum has the perfect space to meet your needs.
As a setting for special events, The History Museum offers beautiful areas as well as unique amenities. Daytime and evening hours are available. Tours of the museum’s compelling exhibits as well as its exquisite 38-room Oliver Mansion can be included in all facility rental packages. Ample free parking is an added bonus. These special experiences create events long-remembered.
Event Spaces
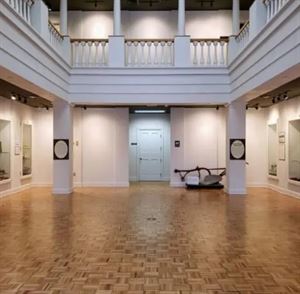
General Event Space


Outdoor Venue

Additional Info
Neighborhood
Venue Types
Amenities
- Outdoor Function Area
Features
- Max Number of People for an Event: 200